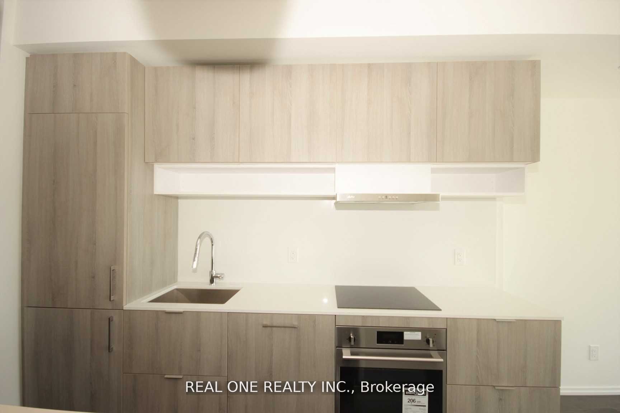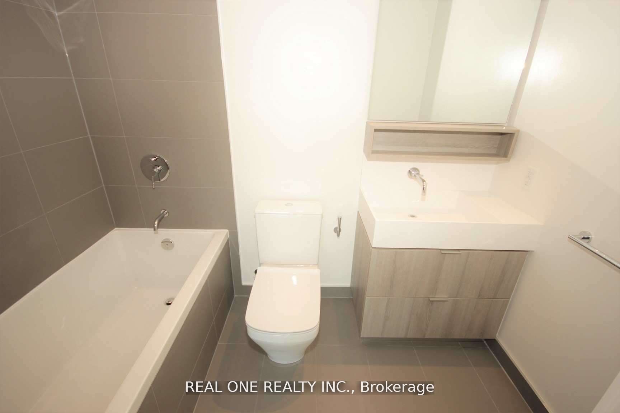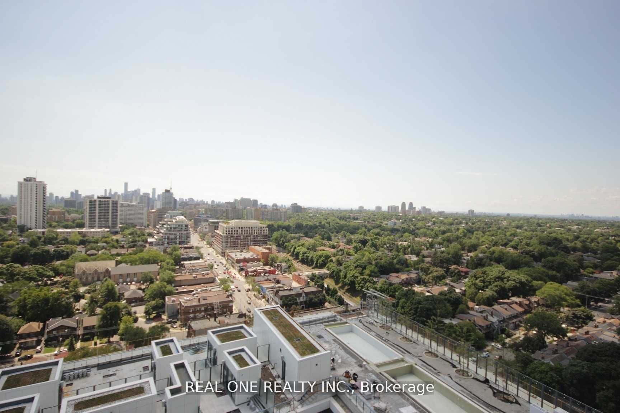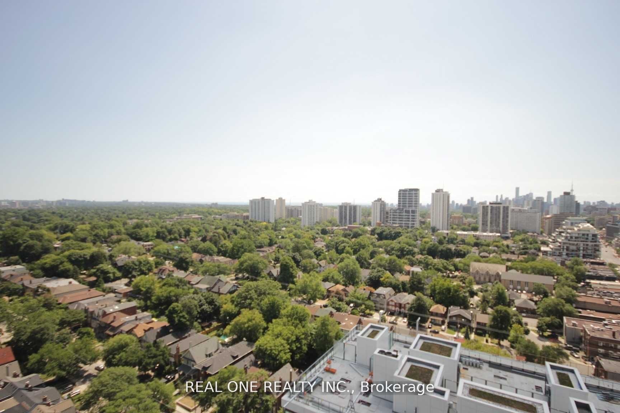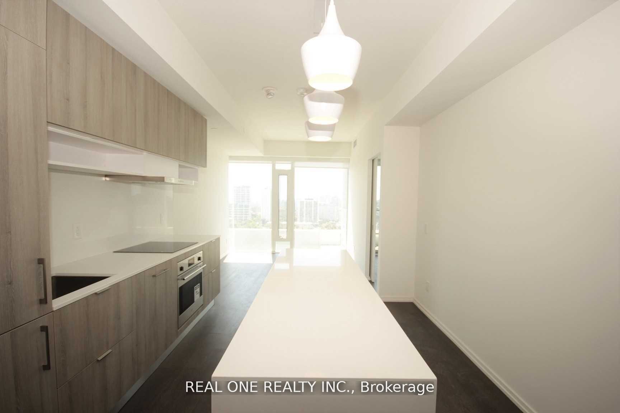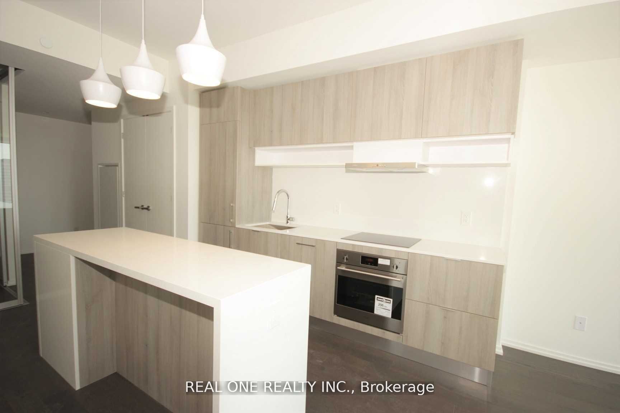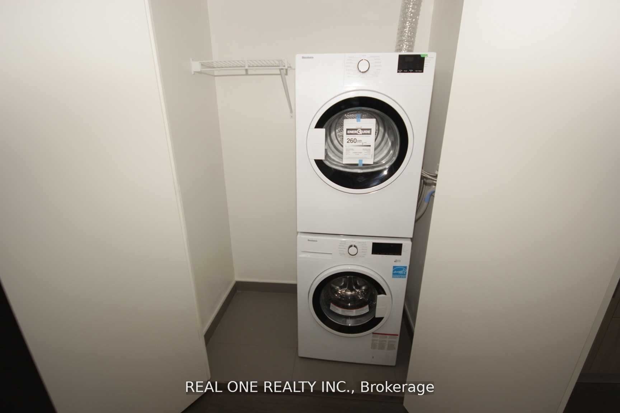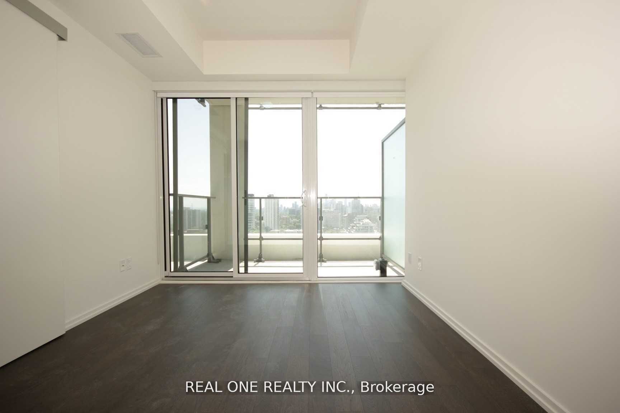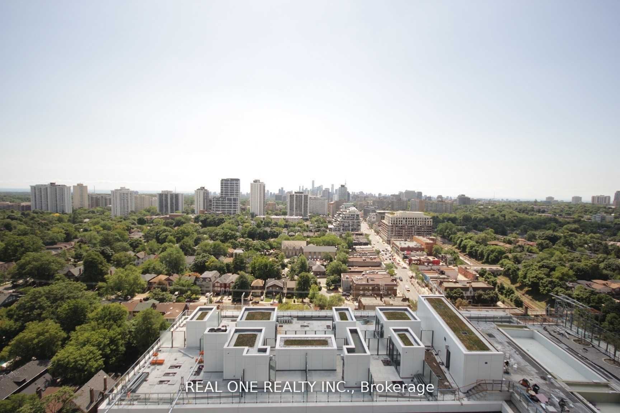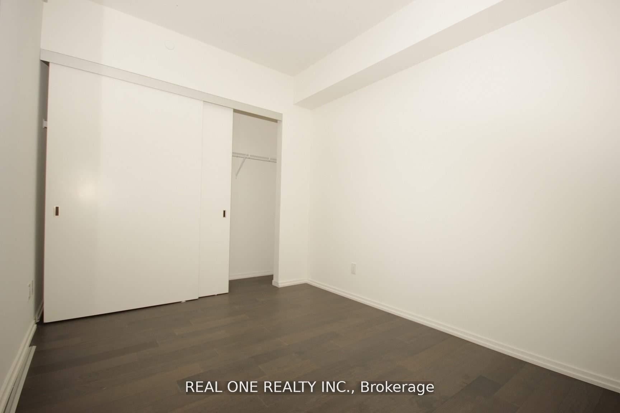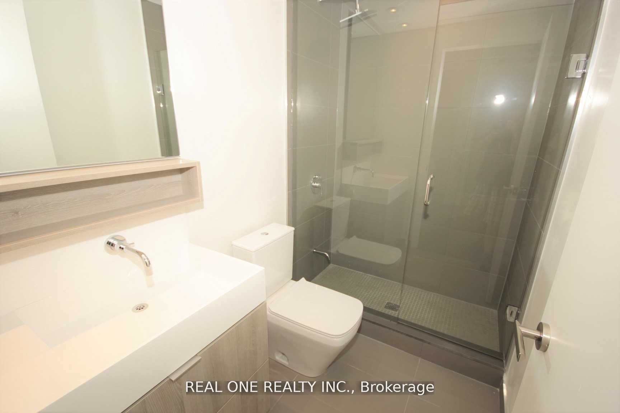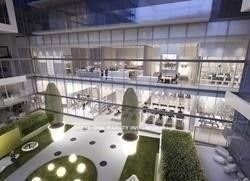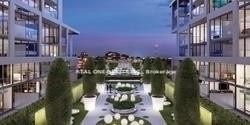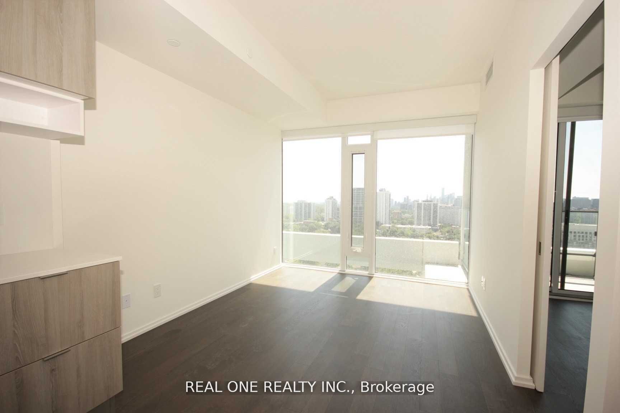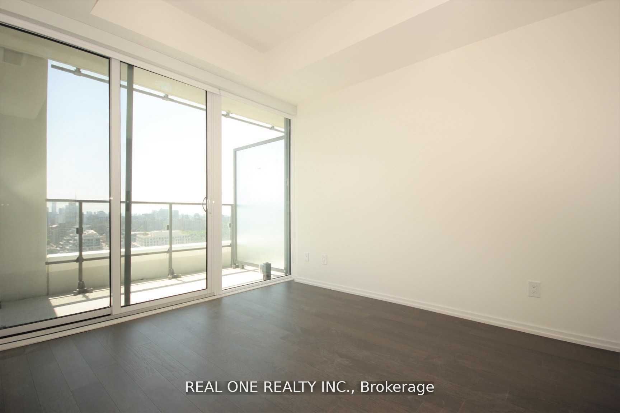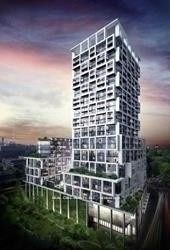
$3,100 /mo
Listed by REAL ONE REALTY INC.
Condo Apartment•MLS #C12114319•Price Change
Room Details
| Room | Features | Level |
|---|---|---|
Living Room 4.08 × 5.63 m | Combined w/LivingSouth ViewW/O To Balcony | Ground |
Dining Room 4.08 × 5.63 m | Combined w/DiningWindow Floor to CeilingHardwood Floor | Ground |
Kitchen 4.08 × 5.63 m | Breakfast BarModern KitchenOpen Concept | Ground |
Primary Bedroom 3.44 × 3.04 m | 4 Pc EnsuiteW/O To BalconyHardwood Floor | Ground |
Bedroom 2 2.74 × 2.74 m | Semi EnsuiteSouth ViewWindow Floor to Ceiling | Ground |
Client Remarks
Love + live in this 2 bed / 2 bath bright south view suite at the award winning art shoppe! Incredible split bedroom layout filled with sparkling natural sunlight and w/o balconies * unrivaled for it's convenience, within steps to everything you could desire! A rich array of amenities leaves nothing to the imagination * step away from two subway lines cross Toronto * 96/100 walk score * unobstructed downtown skyline views. Luxurious integrated kitchen appl w/breakfast island. Ensuite laundry * tons of closet space. One parking included.
About This Property
5 Soudan Avenue, Toronto C10, M4S 0B1
Home Overview
Basic Information
Amenities
Concierge
Exercise Room
Outdoor Pool
Party Room/Meeting Room
Recreation Room
Rooftop Deck/Garden
Walk around the neighborhood
5 Soudan Avenue, Toronto C10, M4S 0B1
Shally Shi
Sales Representative, Dolphin Realty Inc
English, Mandarin
Residential ResaleProperty ManagementPre Construction
 Walk Score for 5 Soudan Avenue
Walk Score for 5 Soudan Avenue

Book a Showing
Tour this home with Shally
Frequently Asked Questions
Can't find what you're looking for? Contact our support team for more information.
See the Latest Listings by Cities
1500+ home for sale in Ontario

Looking for Your Perfect Home?
Let us help you find the perfect home that matches your lifestyle
