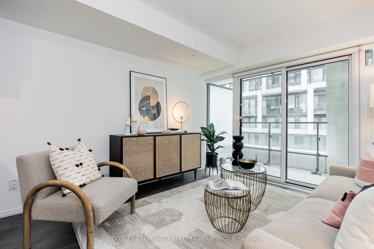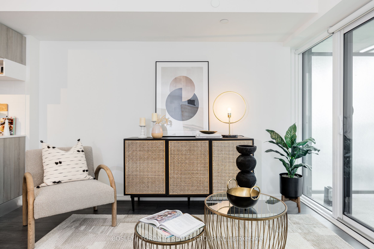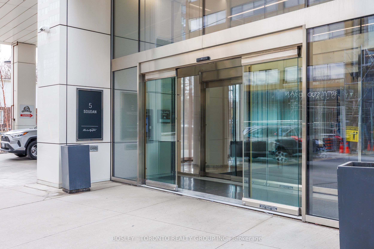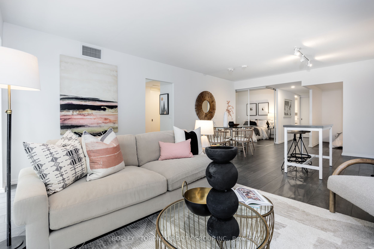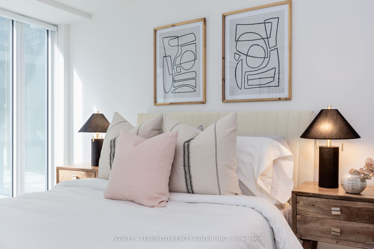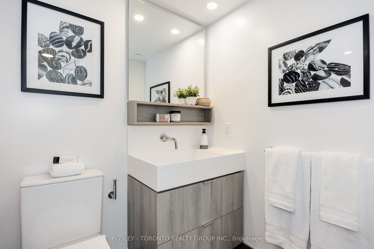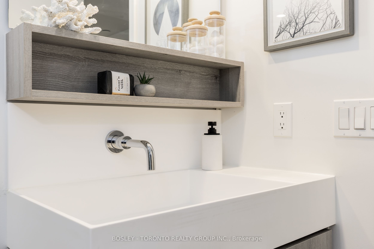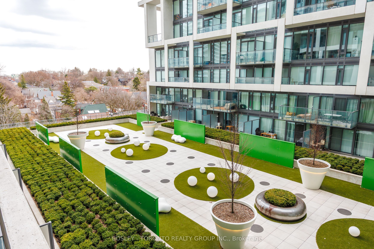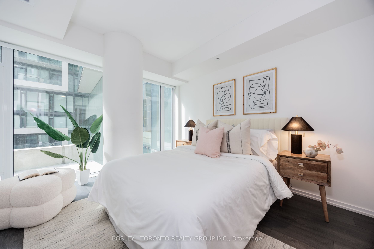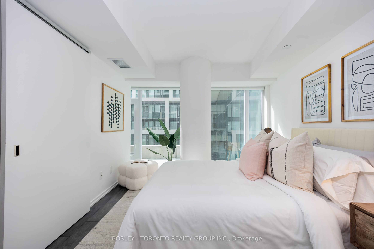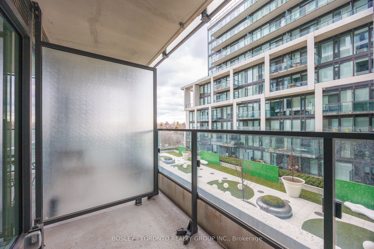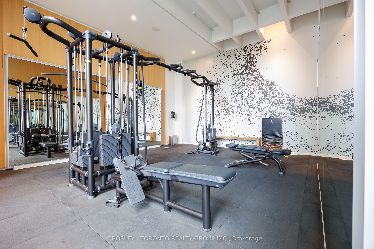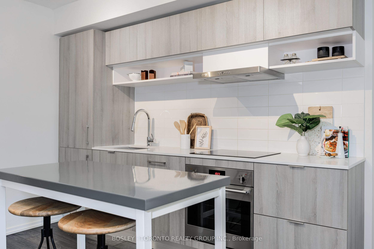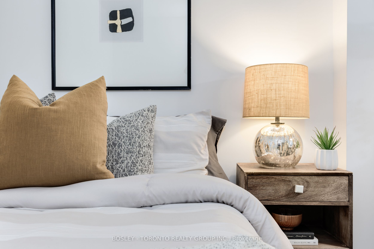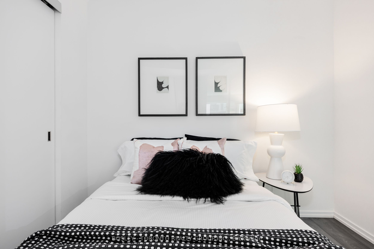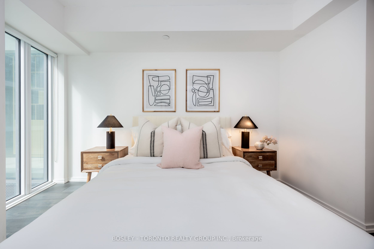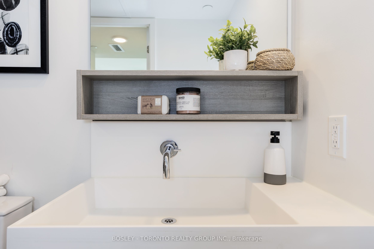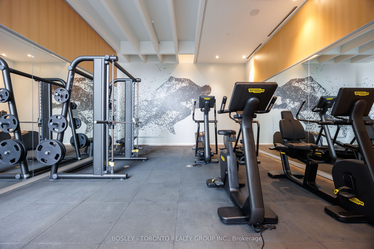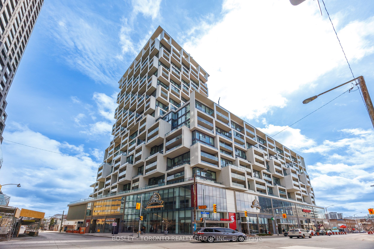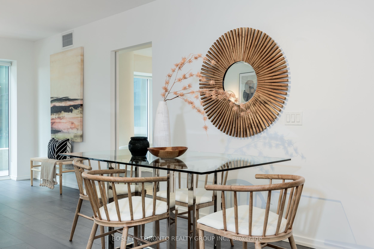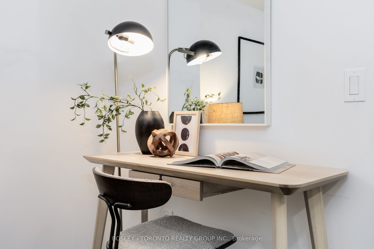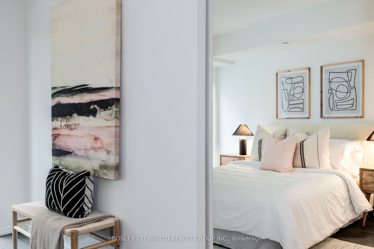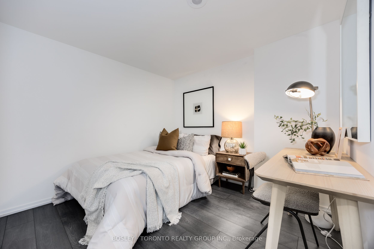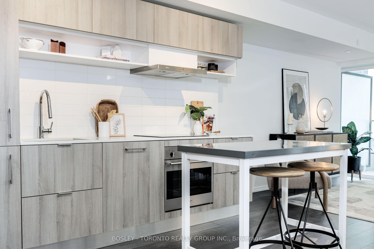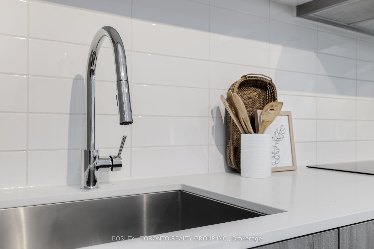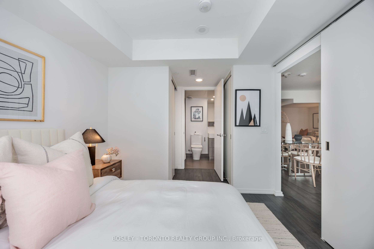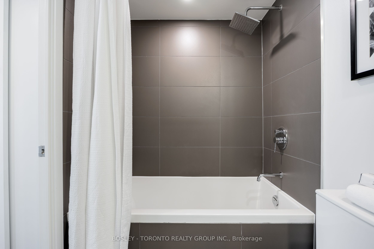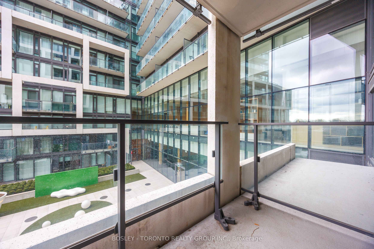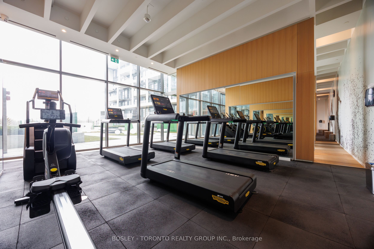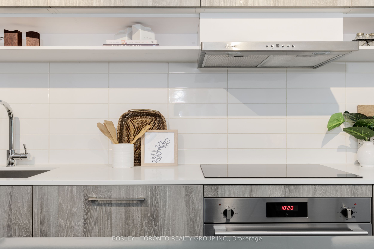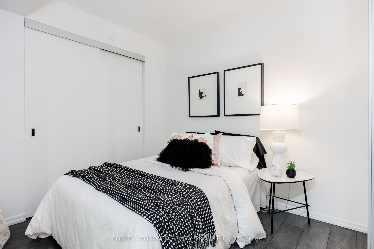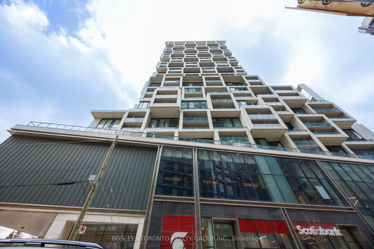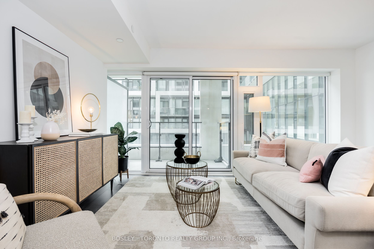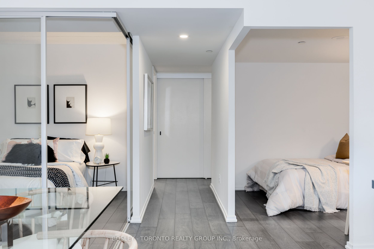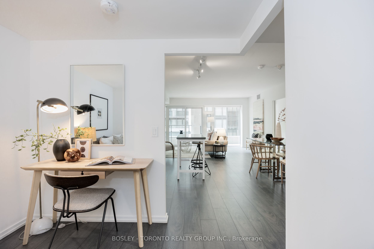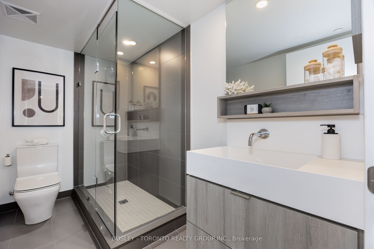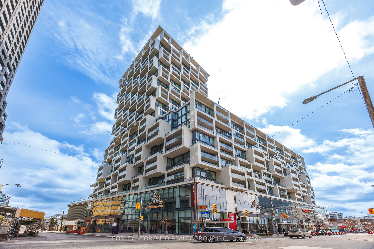
$979,900
Est. Payment
$3,743/mo*
*Based on 20% down, 4% interest, 30-year term
Listed by BOSLEY - TORONTO REALTY GROUP INC.
Condo Apartment•MLS #C12085676•New
Included in Maintenance Fee:
Common Elements
Building Insurance
Water
Parking
Price comparison with similar homes in Toronto C10
Compared to 22 similar homes
5.5% Higher↑
Market Avg. of (22 similar homes)
$928,886
Note * Price comparison is based on the similar properties listed in the area and may not be accurate. Consult licences real estate agent for accurate comparison
Room Details
| Room | Features | Level |
|---|---|---|
Bedroom 2 2.87 × 2.97 m | LaminateSliding DoorsDouble Closet | Main |
Living Room 4.78 × 3.12 m | LaminateW/O To BalconyWindow Floor to Ceiling | Main |
Dining Room 3.25 × 2.65 m | LaminateOpen Concept | Main |
Kitchen 2.22 × 3.33 m | LaminateQuartz CounterStainless Steel Appl | Main |
Primary Bedroom 3.13 × 3.81 m | LaminateHis and Hers Closets4 Pc Ensuite | Main |
Client Remarks
Welcome To Yonge & Eglinton! The Art Shoppe Lofts + Condos By Freed Developments Is A 2020-Built Residence That Is Anything But Cookie-Cutter! This Spacious South Facing, 2-Bed-Plus-Den Unit Offers Nearly 1,000 Square Feet Of Well-Proportioned, Well-Designed, Functional Living Space, With Split Bedroom Plan, Open Concept Den That Makes An Awesome Home Office, TV Room, Or Third Bedroom. Oversized Entertaining Area With Room For A 10-Person Dinner Party, Chefs Kitchen, Quartz Counters, Ceramic Backsplash, & Integrated Blomberg & Kulgor Appliances. Floor-To-Ceiling Glass Overlooks The Quiet Courtyard Below From Quaint Balcony Off The Living Area. Exceptional Building Amenities Include Rooftop Infinity Pool With City Views, Lounge, Party Room & Bar, Wine Tasting Room, Gym, 24-Hour Concierge, & More! Farm Boy Right In The Building, Oretta Midtown On The Corner, & Steps To TTC Subway, Cineplex Cinema, Starbucks, & Everything Else You Could Possibly Need! This Building Is In The Whitney Jr PS (rank 68/3021) And North Toronto CI (rank 24/746 )District.
About This Property
5 Soudan Avenue, Toronto C10, M4S 0B1
Home Overview
Basic Information
Amenities
Concierge
Gym
Outdoor Pool
Party Room/Meeting Room
Walk around the neighborhood
5 Soudan Avenue, Toronto C10, M4S 0B1
Shally Shi
Sales Representative, Dolphin Realty Inc
English, Mandarin
Residential ResaleProperty ManagementPre Construction
Mortgage Information
Estimated Payment
$0 Principal and Interest
 Walk Score for 5 Soudan Avenue
Walk Score for 5 Soudan Avenue

Book a Showing
Tour this home with Shally
Frequently Asked Questions
Can't find what you're looking for? Contact our support team for more information.
See the Latest Listings by Cities
1500+ home for sale in Ontario

Looking for Your Perfect Home?
Let us help you find the perfect home that matches your lifestyle
