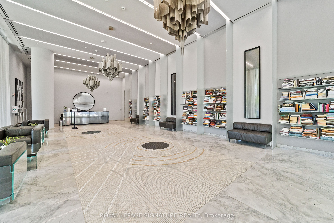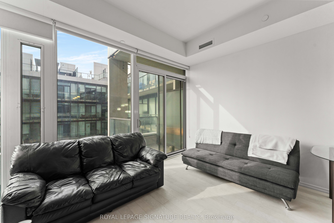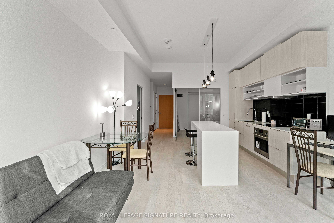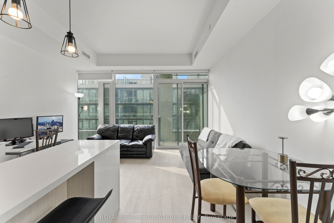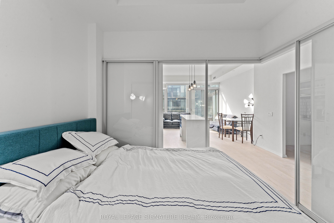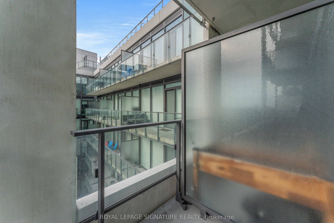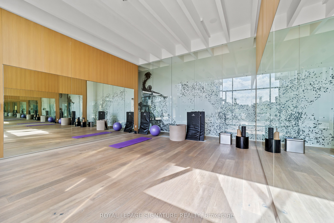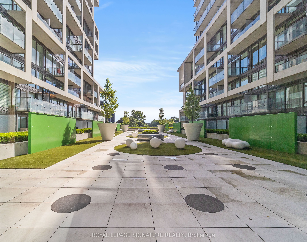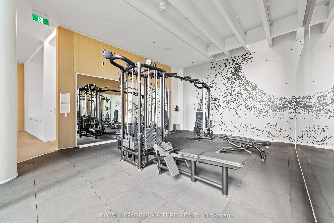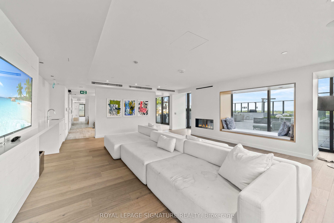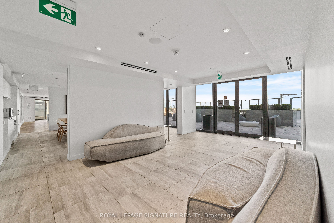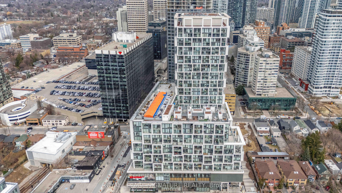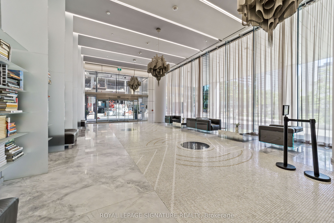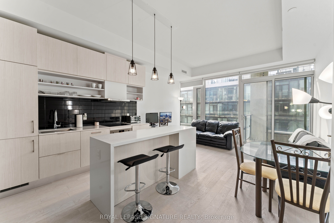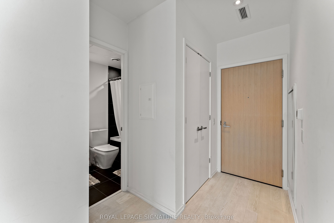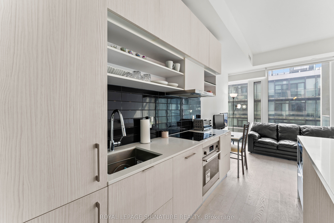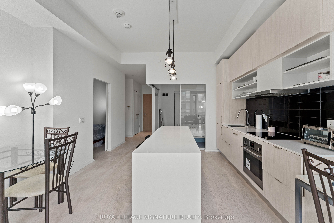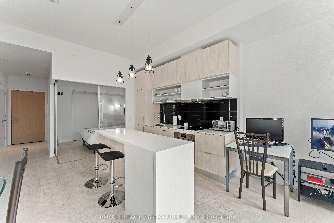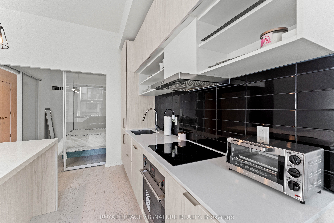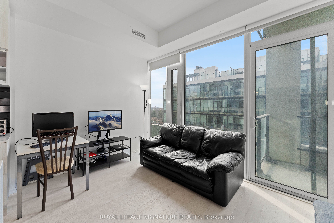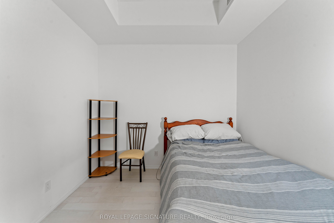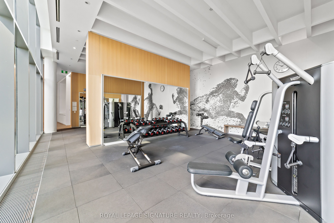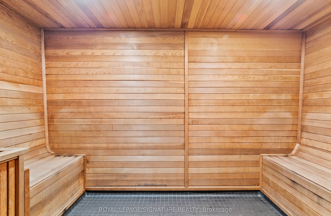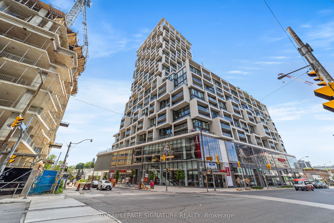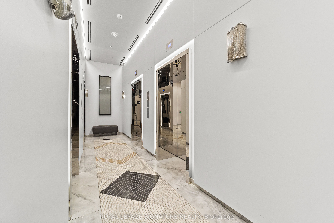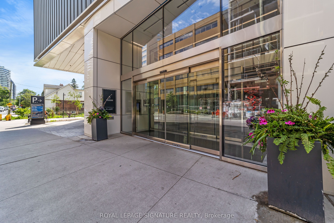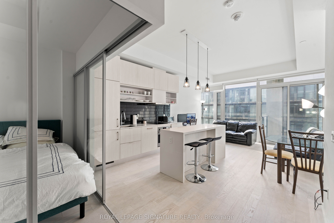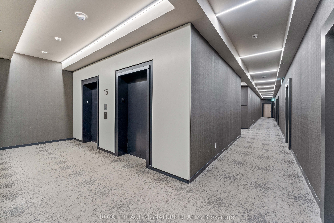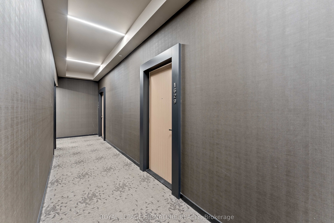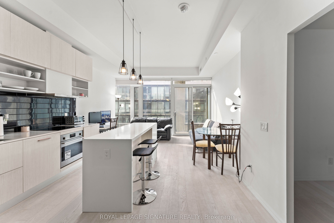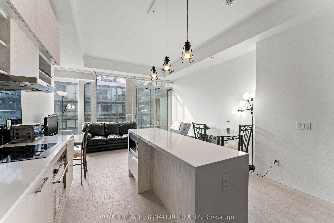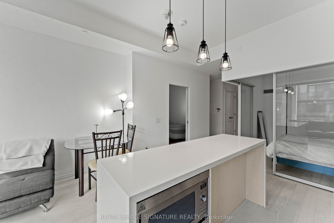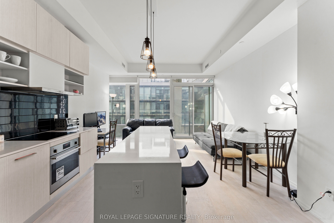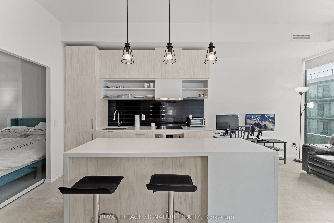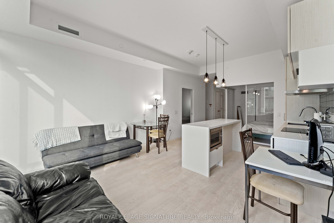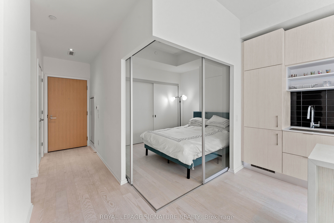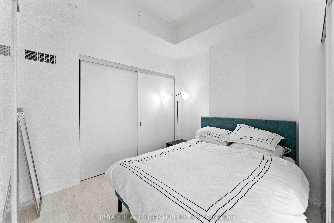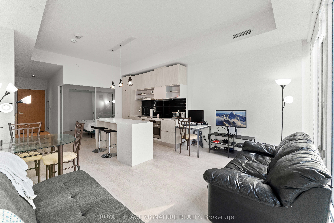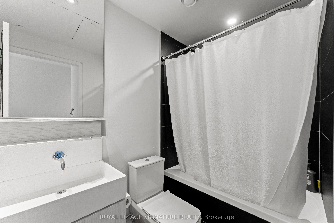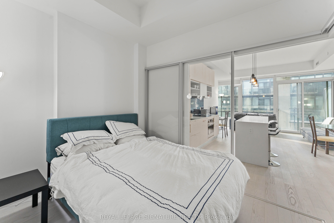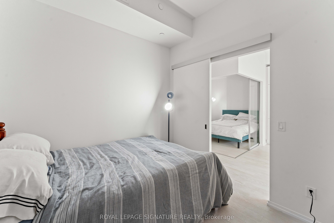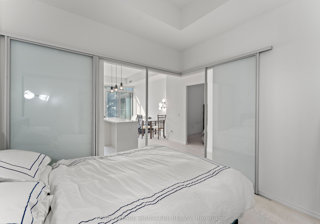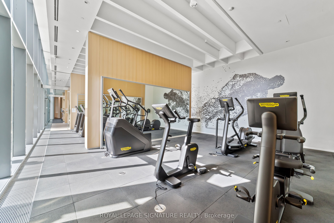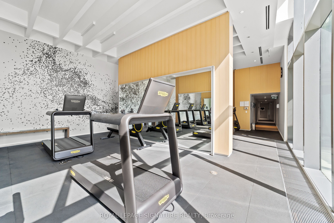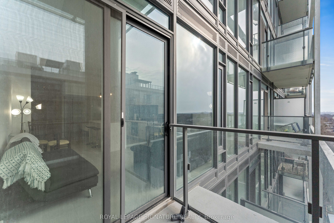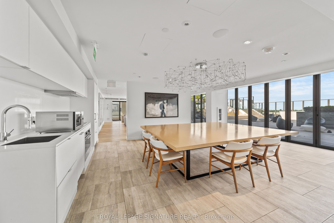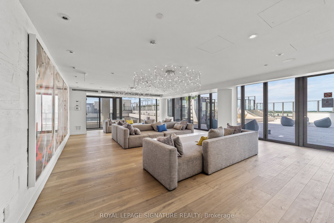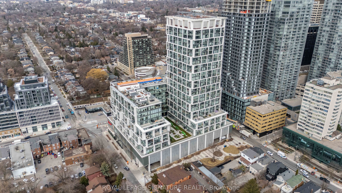
$2,600 /mo
Listed by ROYAL LEPAGE SIGNATURE REALTY
Condo Apartment•MLS #C12078334•New
Room Details
| Room | Features | Level |
|---|---|---|
Kitchen 4.194 × 3.07 m | LaminateCentre IslandB/I Appliances | Flat |
Dining Room 4.194 × 3.07 m | LaminateCombined w/KitchenOpen Concept | Flat |
Living Room 4.384 × 2.64 m | LaminateW/O To BalconyWindow Floor to Ceiling | Flat |
Primary Bedroom 3.221 × 2.769 m | LaminateLarge ClosetGlass Doors | Flat |
Client Remarks
Fabulous Location! 5 Years New Condo Unit At The Art Shoppe. This A Large 1+1 Bedroom (Can Be Used As A 2 Bedroom), 1 Bathroom Unit Is 663 Square Feet Plus Balcony With Beautiful Floor To Ceiling Windows, Open Concept Kitchen With Large Island. 10 Foot Ceilings. Conveniently Located At Yonge And Eglinton On The Subway Line And Steps To The Upcoming Eglinton LRT. Quiet Unit Overlooking The Courtyard. Extensive Amenities In The Building Include Rooftop Patio, Sauna, Party Rooms, Exercise Room, Theatre Room, Centre Courtyard, Security. Farm Boy And Other Shops On Main Floor Of Same Building.
About This Property
5 Soudan Avenue, Toronto C10, M4S 0B1
Home Overview
Basic Information
Walk around the neighborhood
5 Soudan Avenue, Toronto C10, M4S 0B1
Shally Shi
Sales Representative, Dolphin Realty Inc
English, Mandarin
Residential ResaleProperty ManagementPre Construction
 Walk Score for 5 Soudan Avenue
Walk Score for 5 Soudan Avenue

Book a Showing
Tour this home with Shally
Frequently Asked Questions
Can't find what you're looking for? Contact our support team for more information.
See the Latest Listings by Cities
1500+ home for sale in Ontario

Looking for Your Perfect Home?
Let us help you find the perfect home that matches your lifestyle
