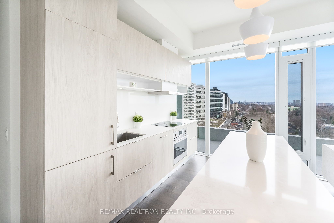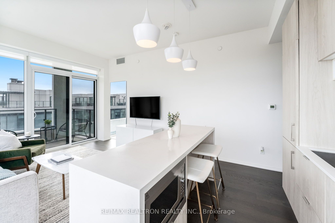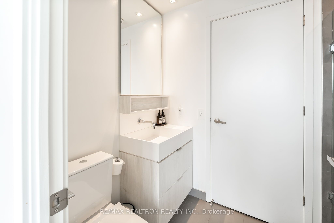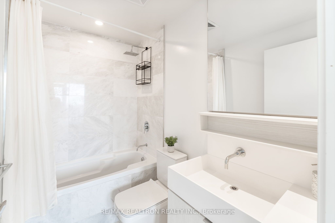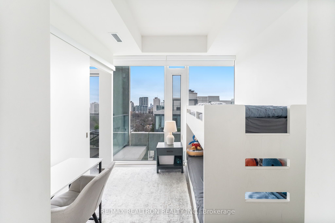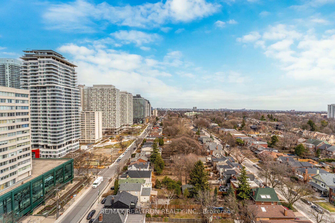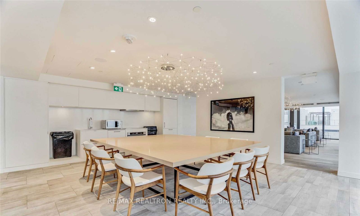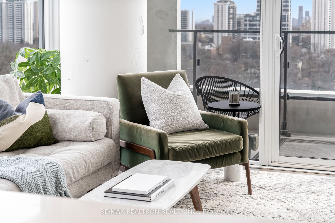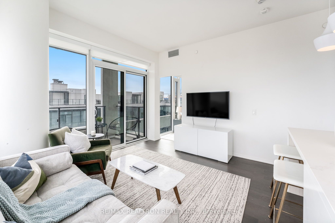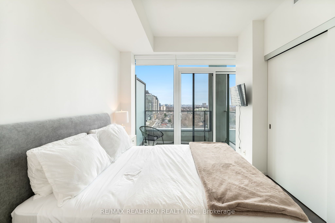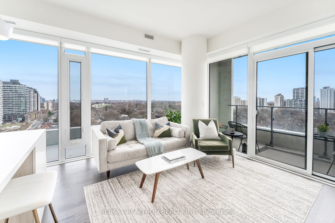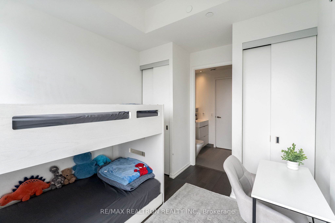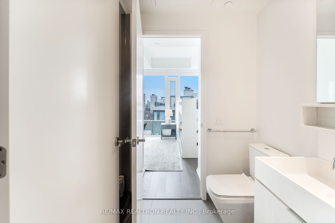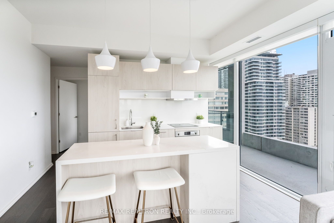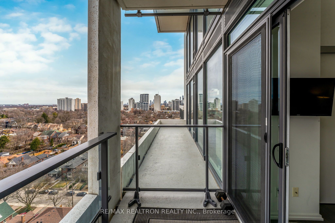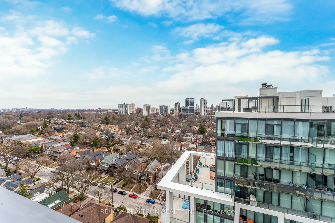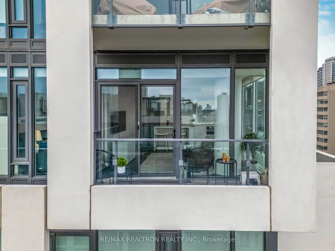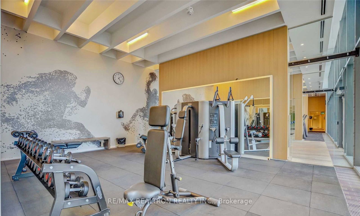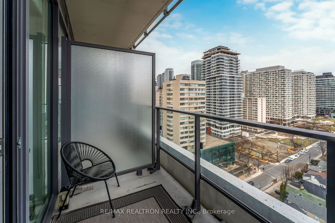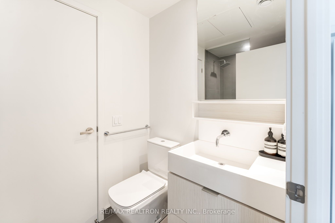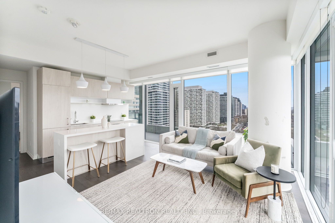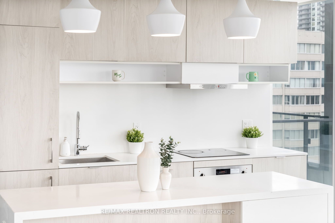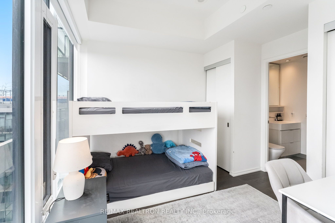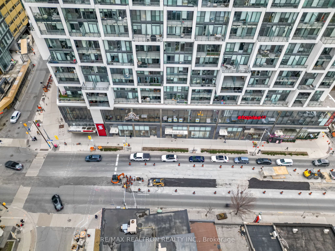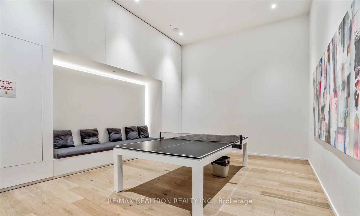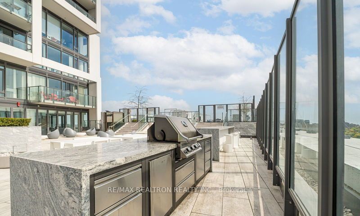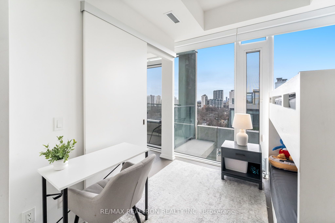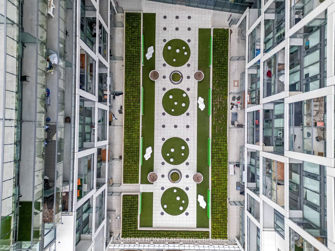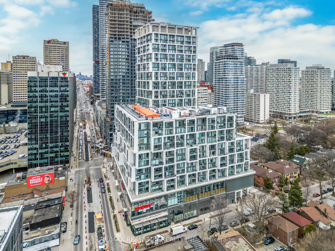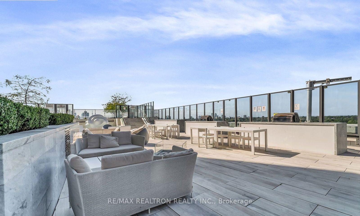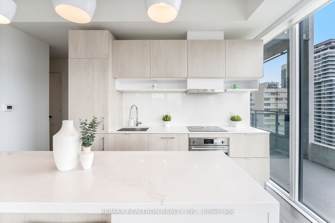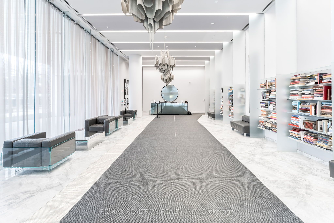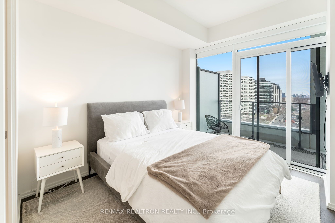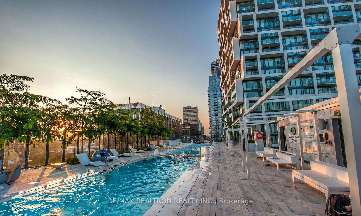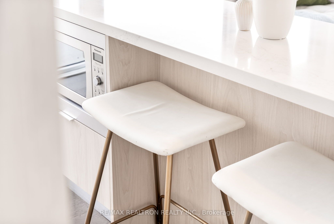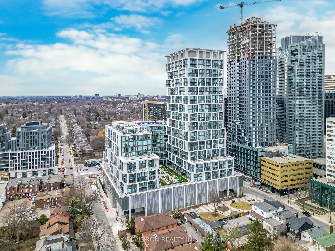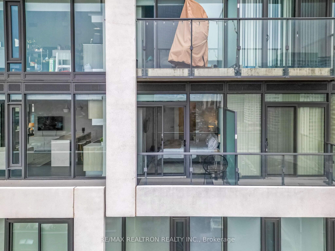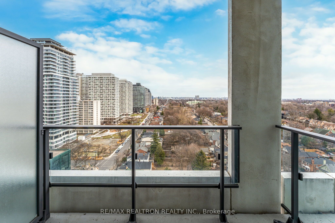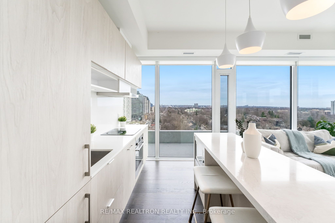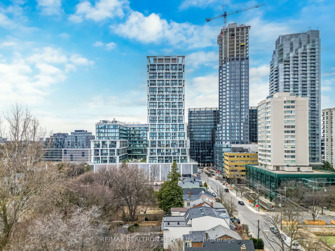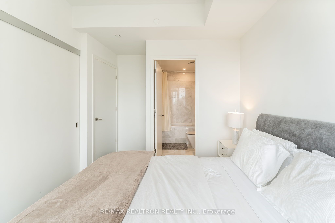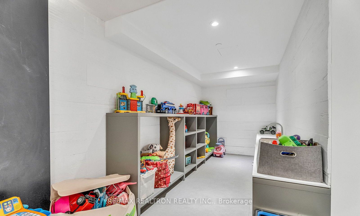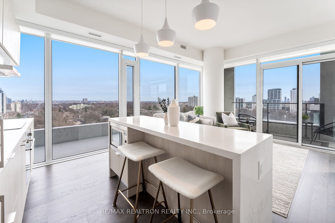
$939,888
Est. Payment
$3,590/mo*
*Based on 20% down, 4% interest, 30-year term
Listed by RE/MAX REALTRON REALTY INC.
Condo Apartment•MLS #C12073629•New
Included in Maintenance Fee:
Parking
Common Elements
Building Insurance
CAC
Price comparison with similar homes in Toronto C10
Compared to 87 similar homes
16.7% Higher↑
Market Avg. of (87 similar homes)
$805,146
Note * Price comparison is based on the similar properties listed in the area and may not be accurate. Consult licences real estate agent for accurate comparison
Room Details
| Room | Features | Level |
|---|---|---|
Living Room 5.66 × 3.98 m | Hardwood FloorW/O To TerraceSE View | Main |
Dining Room 5.66 × 3.98 m | Hardwood FloorWindow Floor to CeilingCombined w/Kitchen | Main |
Kitchen 5.66 × 3.98 m | Hardwood FloorCustom BacksplashCentre Island | Main |
Bedroom 3.41 × 3.09 m | Hardwood Floor4 Pc EnsuiteW/O To Balcony | Main |
Bedroom 2 3.25 × 3.08 m | Hardwood FloorSemi EnsuiteSouth View | Main |
Client Remarks
Welcome To One Of The Most Special Suites At The Iconic Art Shoppe Unit 1804. This Beautifully Elevated 2-Bed, 2-Bath SE Corner Unit Features One Of The Most Desirable Layouts In The Building, Offering Split Bedrooms For Added Privacy & An Open-Concept Living Space That Feels Both Spacious & Refined.Soaring 10-Foot Ceilings & Floor-To-Ceiling Windows Wrap The Home In Natural Light From Sunrise To Sunset, Creating A Bright, Airy Ambiance Throughout. The Main Bedroom Features A Private East-Facing Balcony-The Perfect Spot To Wake Up With The Morning Sun & Enjoy A Quiet Start To Your Day. The Modern Kitchen Is Anchored By Clean Lines, A Sleek Stone Waterfall Island, Matching Stone Backsplash, High-End Integrated Appliances, & Elegant Finishes-All Part Of A Thoughtful Collection Of Premium Builder Upgrades. The Interiors Were Expertly Curated By The Award-Winning Design Firm Cecconi Simone.What Truly Sets This Unit Apart Is Its Location Within The Building Quietly Tucked Away In The Corner On The 18th Floor, Offering Greater Privacy & Peace. Its Also Situated On The Same Level As The Rooftop Pool, Lounge, & Art Room, Giving You Immediate Access To Some Of The Buildings Most Sought-After Amenities. For Added Convenience, A Premium Over-Sized Locker Is Located Just One Floor Down.
About This Property
5 Soudan Avenue, Toronto C10, M4S 0B1
Home Overview
Basic Information
Amenities
Rooftop Deck/Garden
Party Room/Meeting Room
Outdoor Pool
Media Room
Gym
Recreation Room
Walk around the neighborhood
5 Soudan Avenue, Toronto C10, M4S 0B1
Shally Shi
Sales Representative, Dolphin Realty Inc
English, Mandarin
Residential ResaleProperty ManagementPre Construction
Mortgage Information
Estimated Payment
$0 Principal and Interest
 Walk Score for 5 Soudan Avenue
Walk Score for 5 Soudan Avenue

Book a Showing
Tour this home with Shally
Frequently Asked Questions
Can't find what you're looking for? Contact our support team for more information.
See the Latest Listings by Cities
1500+ home for sale in Ontario

Looking for Your Perfect Home?
Let us help you find the perfect home that matches your lifestyle
