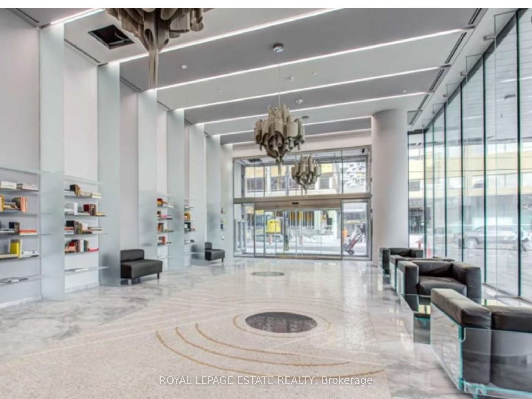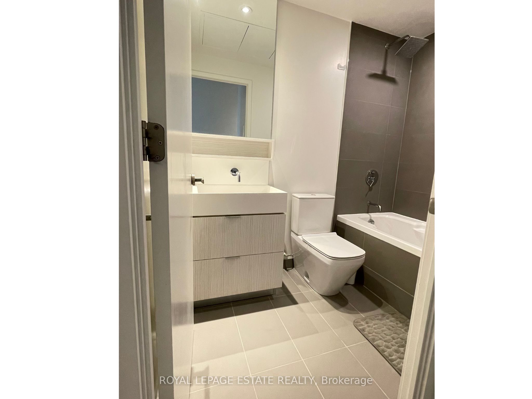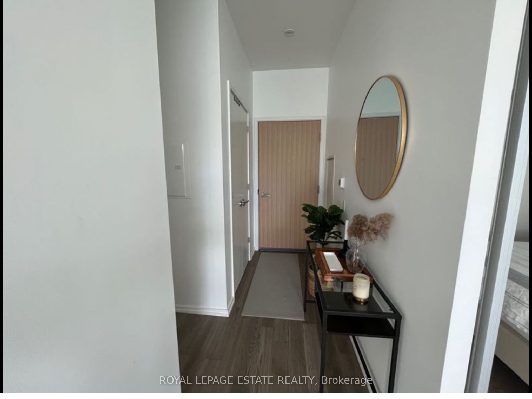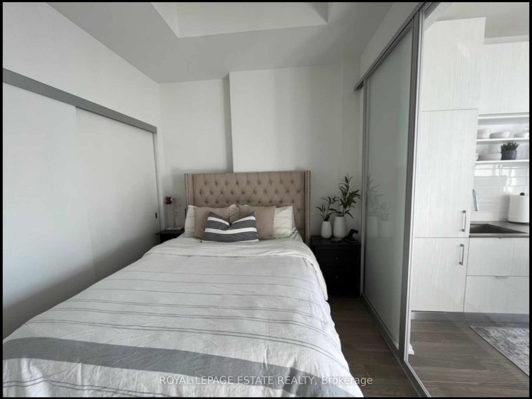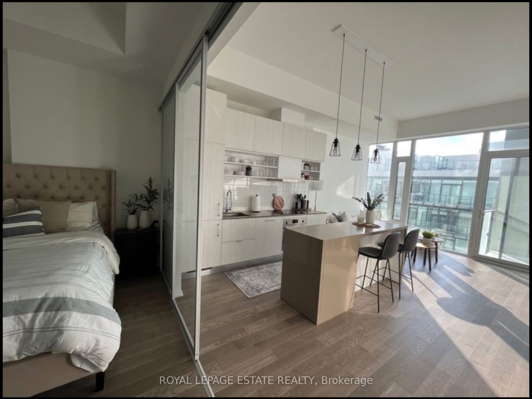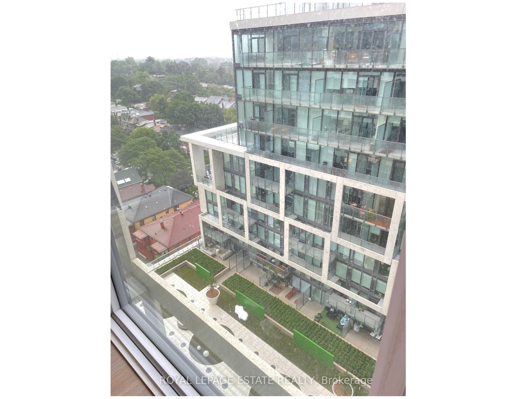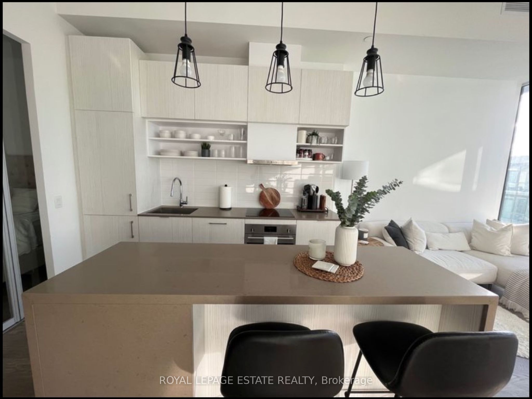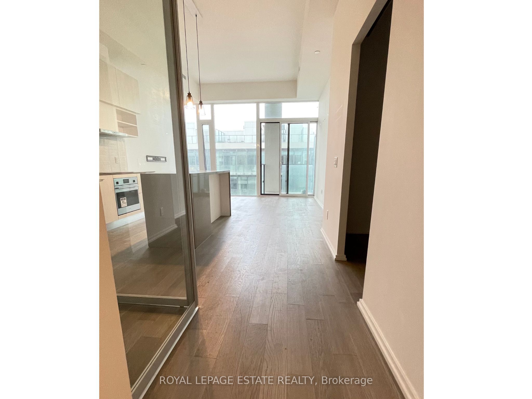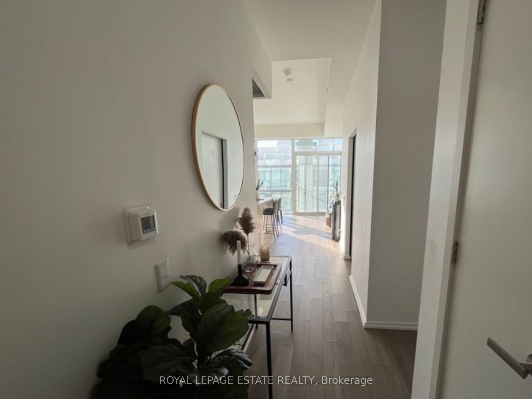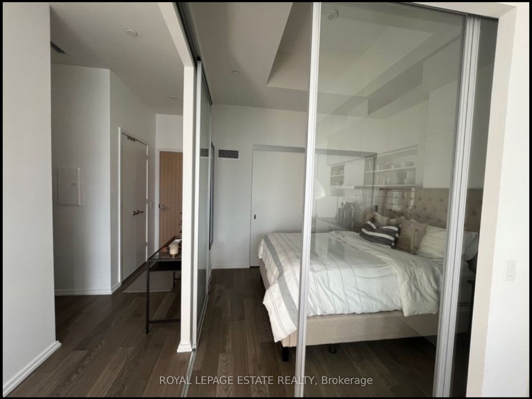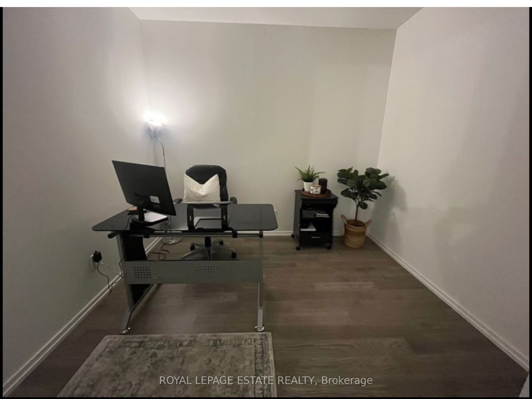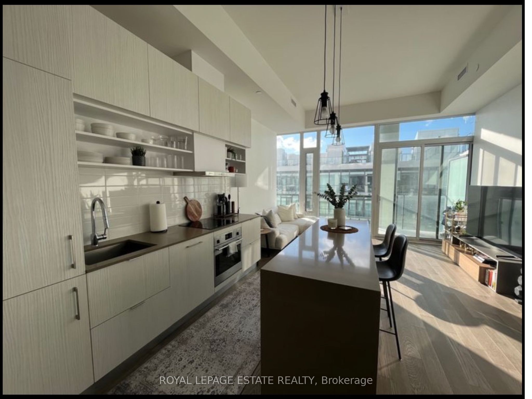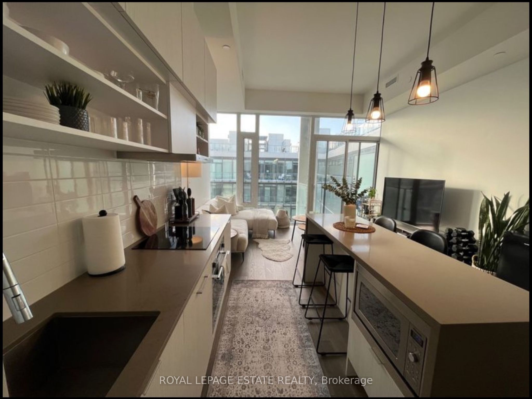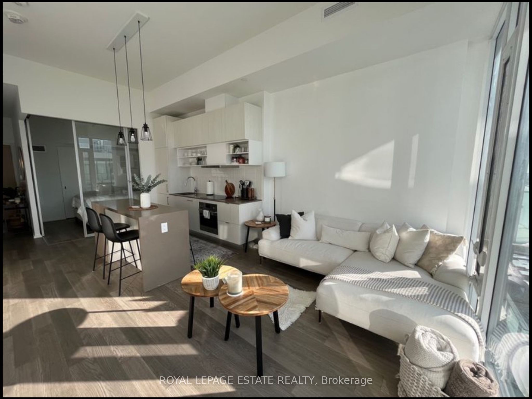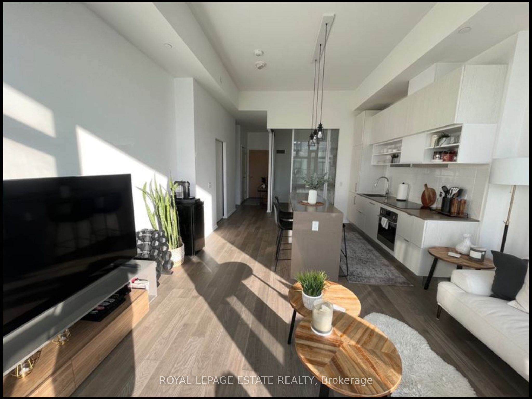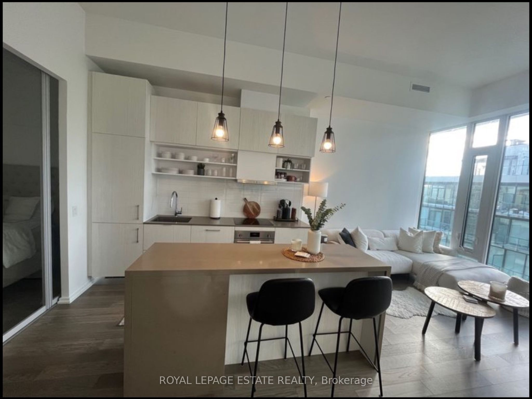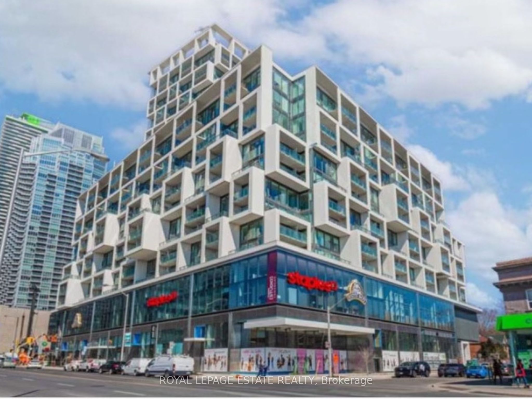
$2,600 /mo
Listed by ROYAL LEPAGE ESTATE REALTY
Condo Apartment•MLS #C12052436•New
Room Details
| Room | Features | Level |
|---|---|---|
Bedroom | Main |
Client Remarks
Boutique, Award-winning Art Shoppe Lofts & Condos, Designed By World-renowned Karl Lagerfeld. This Spacious 663 Sq. Ft. 1-bedroom + Den Unit Offers An Open-concept Layout With Exceptional Design. The Den, Featuring A Door And Measuring 8.8' X 9.9', Provides Ample Space For A Queen-size Bed And Can Easily Be Converted Into A Second Bedroom. With 11 Ft Ceilings, Floor-to-ceiling Windows, And A Functional Kitchen Layout Complete With A Custom Island And Integrated Dining Table, This Unit Is Designed For Both Comfort And Style. Enjoy A South-facing Balcony Overlooking The Beautiful Green Courtyard. Residents Have Access To World-class Amenities, Including Torontos Longest Rooftop Infinity Pool, A State-of-the-art Gym, A Lounge Area With Cabanas, A Party Room, And A Wine-tasting Room. Located In The Heart Of Yonge & Eglinton, This Prime Location Is Just Steps From Premier Shops, Restaurants, The TTC Subway, And The Upcoming Eglinton LRT.
About This Property
5 Soudan Avenue, Toronto C10, M4S 1B0
Home Overview
Basic Information
Walk around the neighborhood
5 Soudan Avenue, Toronto C10, M4S 1B0
Shally Shi
Sales Representative, Dolphin Realty Inc
English, Mandarin
Residential ResaleProperty ManagementPre Construction
 Walk Score for 5 Soudan Avenue
Walk Score for 5 Soudan Avenue

Book a Showing
Tour this home with Shally
Frequently Asked Questions
Can't find what you're looking for? Contact our support team for more information.
Check out 100+ listings near this property. Listings updated daily
See the Latest Listings by Cities
1500+ home for sale in Ontario

Looking for Your Perfect Home?
Let us help you find the perfect home that matches your lifestyle
