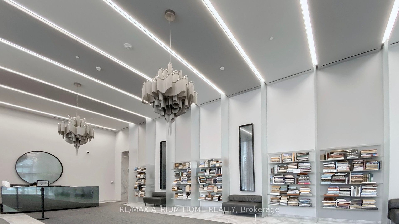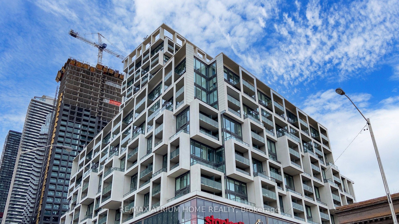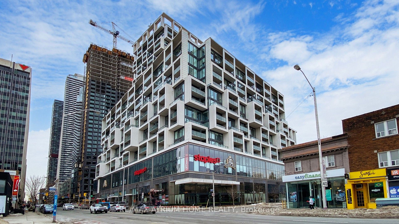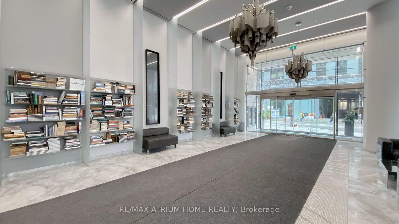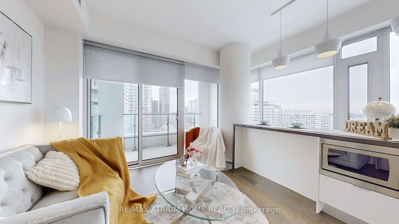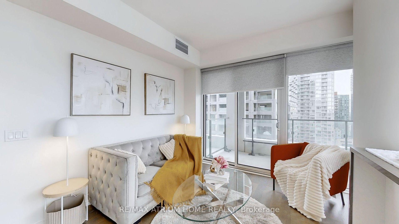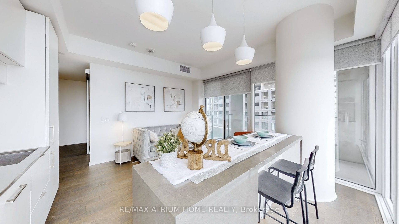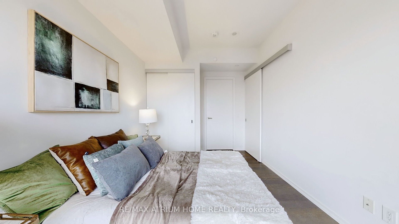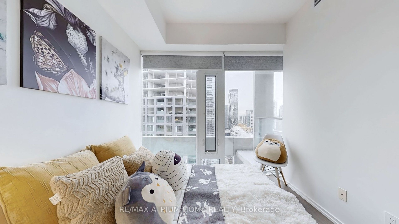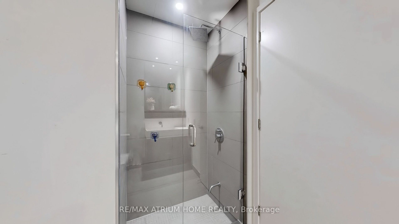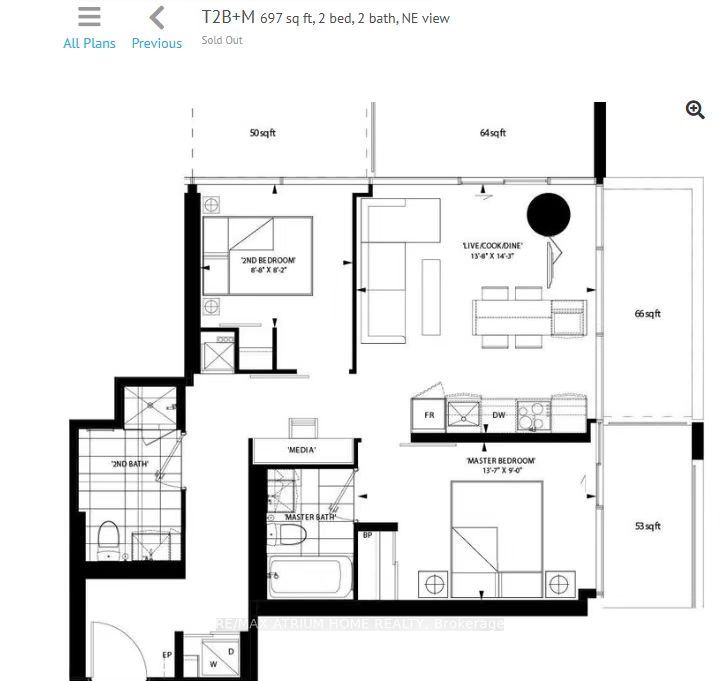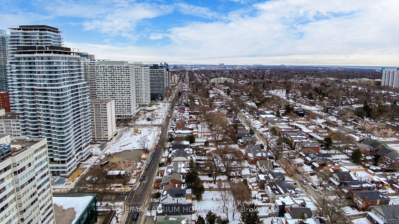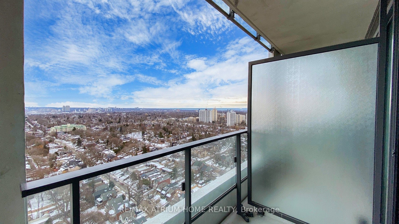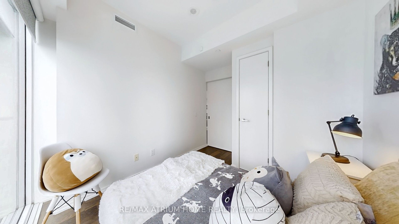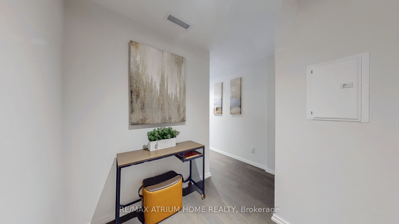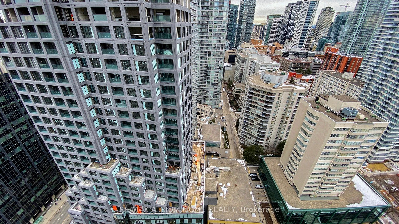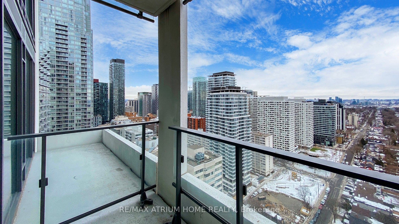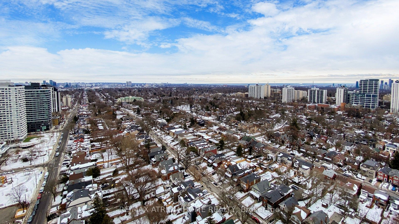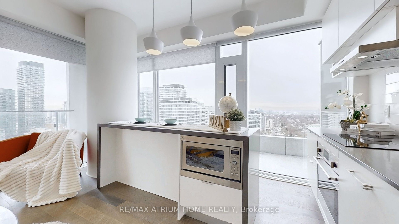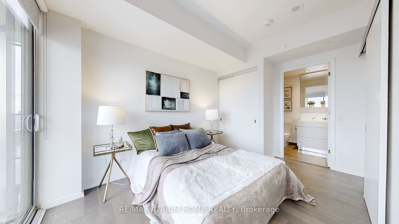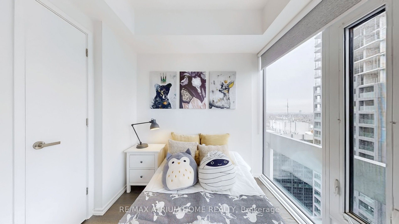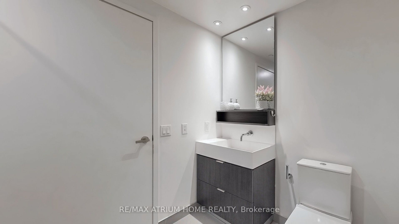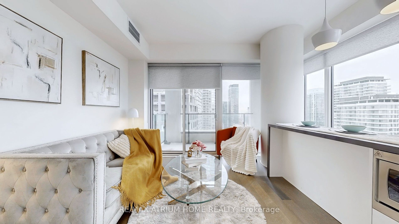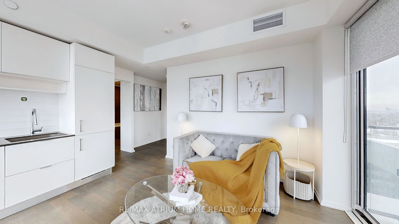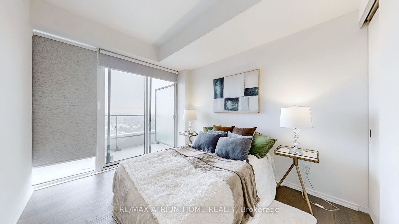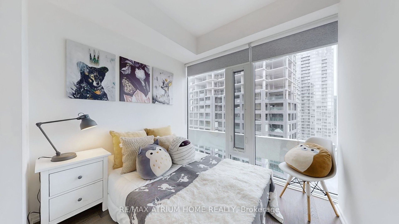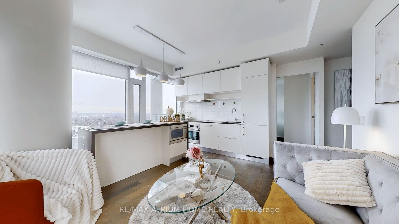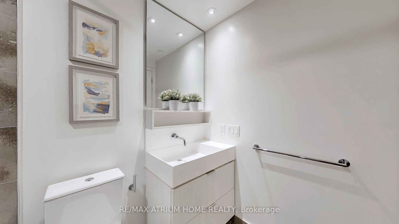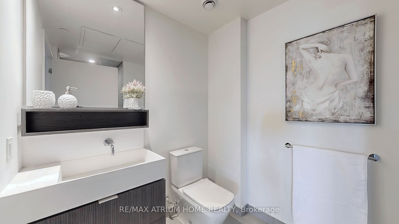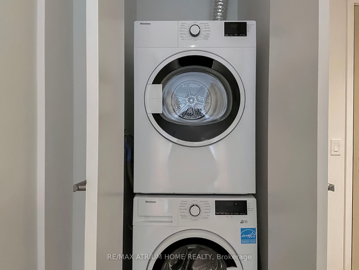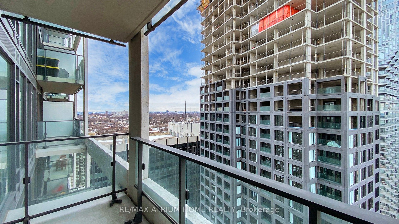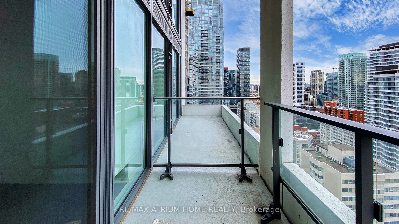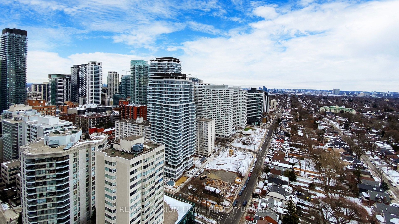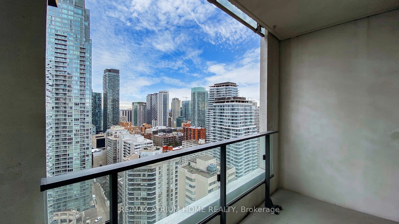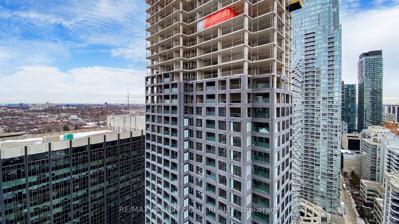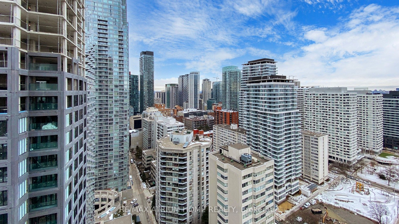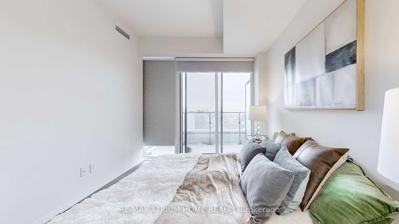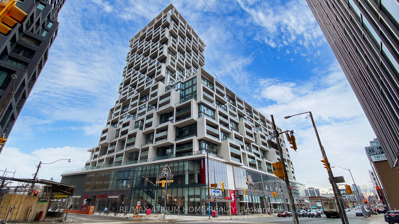
$878,000
Est. Payment
$3,353/mo*
*Based on 20% down, 4% interest, 30-year term
Listed by RE/MAX ATRIUM HOME REALTY
Condo Apartment•MLS #C12001009•Price Change
Included in Maintenance Fee:
Common Elements
Condo Taxes
Building Insurance
Parking
Price comparison with similar homes in Toronto C10
Compared to 81 similar homes
12.4% Higher↑
Market Avg. of (81 similar homes)
$780,902
Note * Price comparison is based on the similar properties listed in the area and may not be accurate. Consult licences real estate agent for accurate comparison
Room Details
| Room | Features | Level |
|---|---|---|
Living Room | Combined w/DiningW/O To BalconyWindow Floor to Ceiling | Flat |
Dining Room | Combined w/LivingOpen ConceptEast View | Flat |
Kitchen | Open ConceptB/I AppliancesCentre Island | Flat |
Primary Bedroom | W/O To Balcony4 Pc EnsuiteLarge Closet | Flat |
Bedroom 2 | Window Floor to CeilingCloset | Flat |
Client Remarks
Step into sophistication with this breathtaking 31st-floor, 697 sq.ft, corner 2-bedroom, 2-bathroom suite in the iconic Art Shoppe Condos, a masterpiece of modern living. From the moment you enter the lobby, exquisitely designed by the legendary Karl Lagerfeld (Chanel), youll know youve arrived somewhere truly special. Perched high above the city, Suite 3107 boasts expansive, unobstructed views that stretch across the skyline. Enjoy the amazing two private balconies: North-facing (around 64 sq. ft.) & East-facing (around 53 sq. ft.)Inside, the suites open-concept layout is designed for comfort and elegance, featuring soaring 9-ft ceilings and so much more. The east-facing dining area and primary bedroomoffer serene sunrise views, making mornings feel truly special. The second bedroom, with full-height windows, welcomes an abundance of natural light, creating a bright and inviting atmosphere. Every inch of this home exudes high-end craftsmanship, quartz countertops and a seamlessly integrated appliance package elevate the kitchens modern appeal. Freshly painted throughout, ensuring a pristine, move-in-ready space. Resort-Style Living with Unmatched Convenience. Art Shoppe Condos offers an unparalleled lifestyle in the heart of Midtown Toronto. Situated just steps from Yonge & Eglinton, everything you need is right at your doorstep, Easy access to transit subway, buses, and the upcoming LRT hub; Endless shopping & dining options, from boutique stores to major retailers; Essential conveniences banks, grocery stores, fitness centers, and more. Plus enjoys the World-Class Amenities for a Five-Star Experience. Whether you are looking for an elegant retreat or a lively urban experience, Suite 3107 at Art Shoppe Condos offers it all. Do not miss out, schedule a viewing today!
About This Property
5 Soudan Avenue, Toronto C10, M4S 0B1
Home Overview
Basic Information
Amenities
Visitor Parking
Outdoor Pool
Rooftop Deck/Garden
Gym
Concierge
Walk around the neighborhood
5 Soudan Avenue, Toronto C10, M4S 0B1
Shally Shi
Sales Representative, Dolphin Realty Inc
English, Mandarin
Residential ResaleProperty ManagementPre Construction
Mortgage Information
Estimated Payment
$0 Principal and Interest
 Walk Score for 5 Soudan Avenue
Walk Score for 5 Soudan Avenue

Book a Showing
Tour this home with Shally
Frequently Asked Questions
Can't find what you're looking for? Contact our support team for more information.
Check out 100+ listings near this property. Listings updated daily
See the Latest Listings by Cities
1500+ home for sale in Ontario

Looking for Your Perfect Home?
Let us help you find the perfect home that matches your lifestyle
