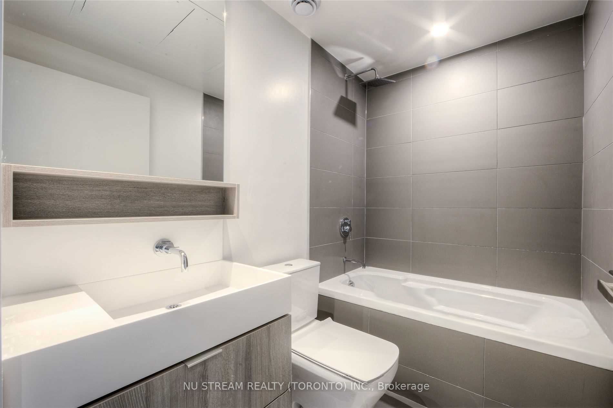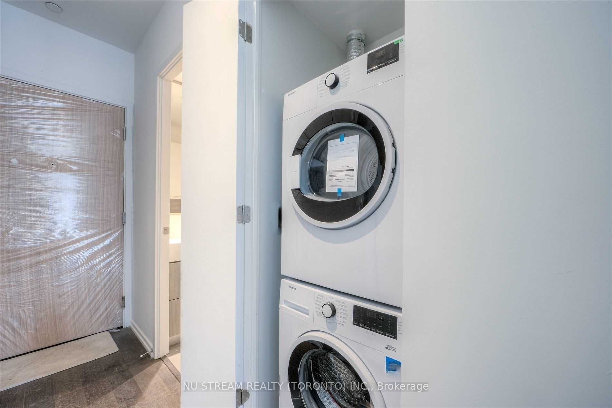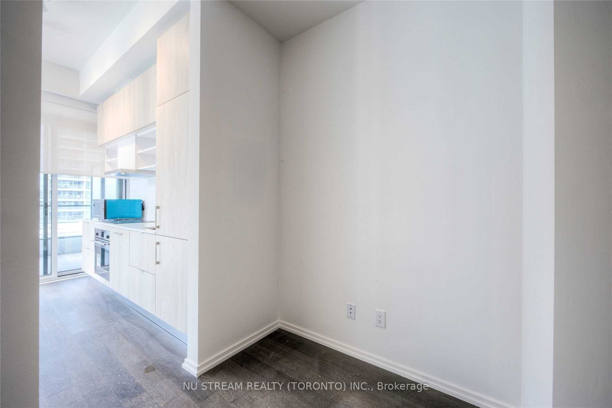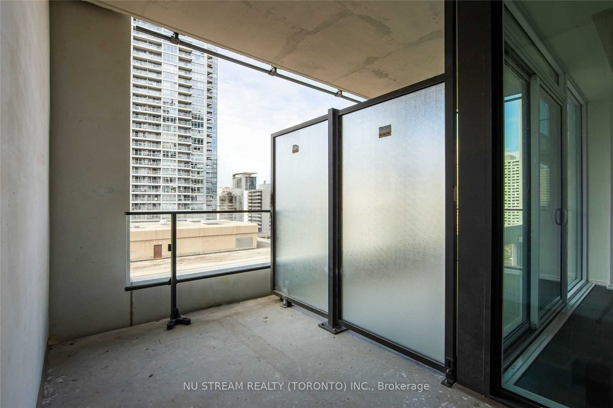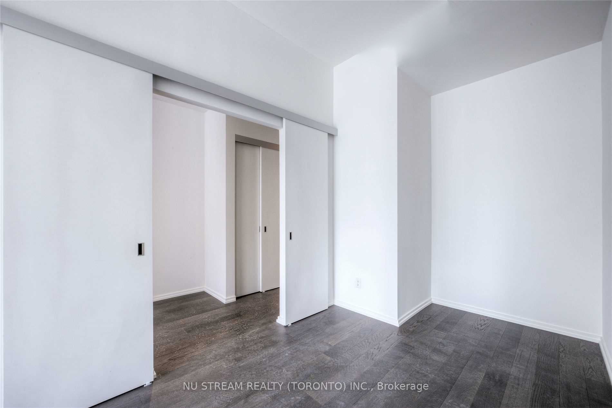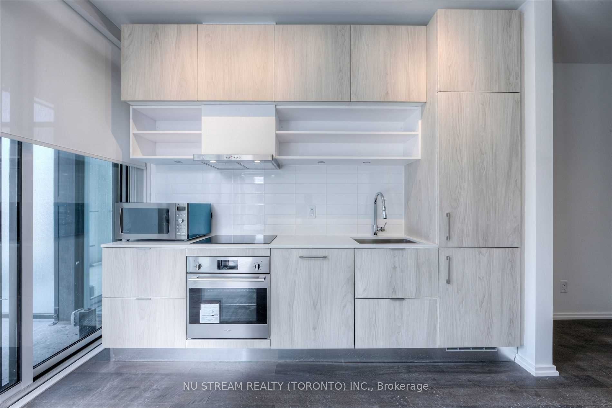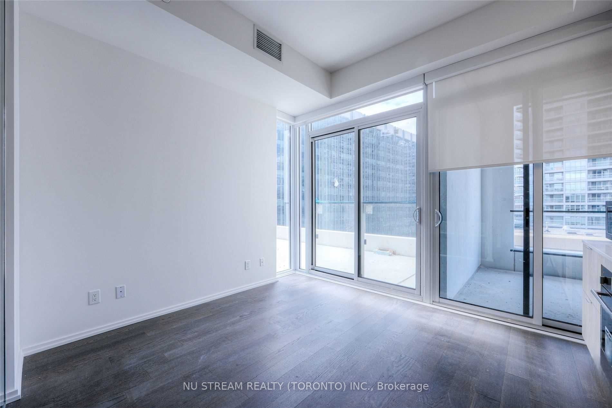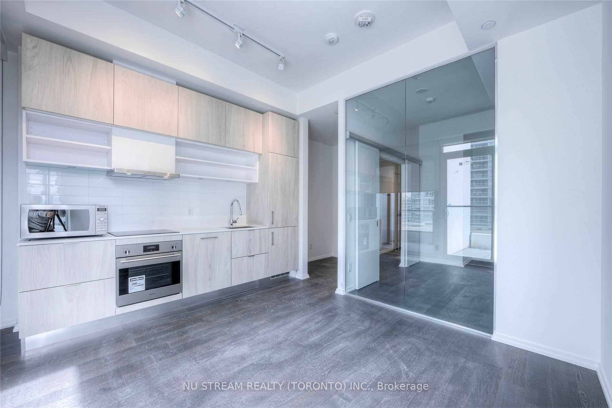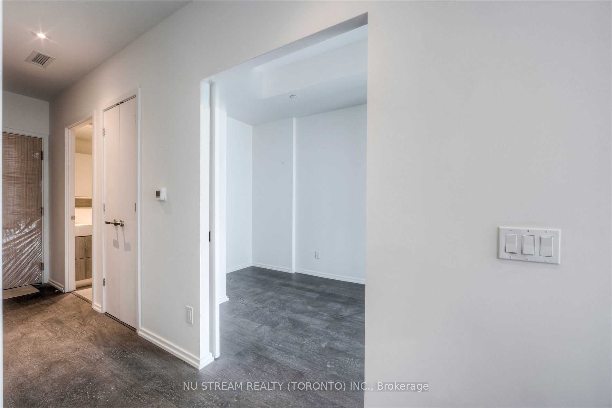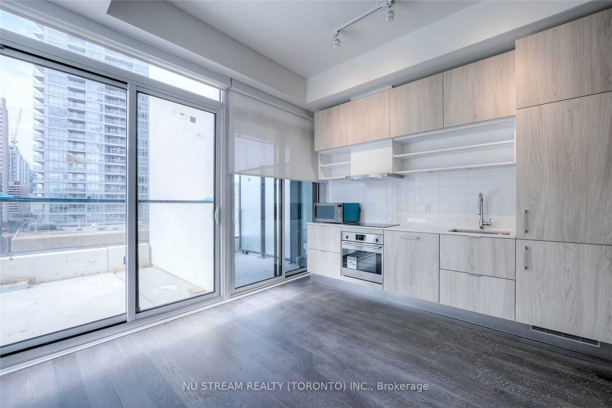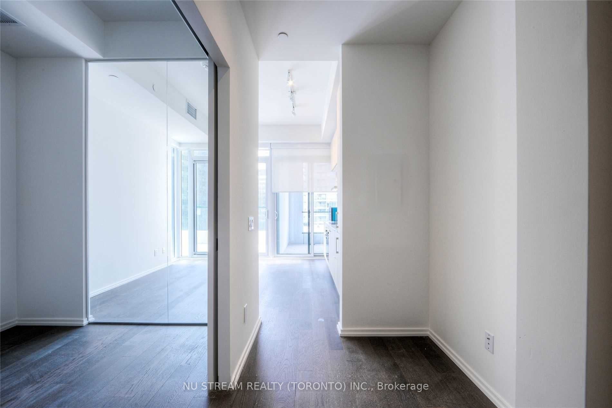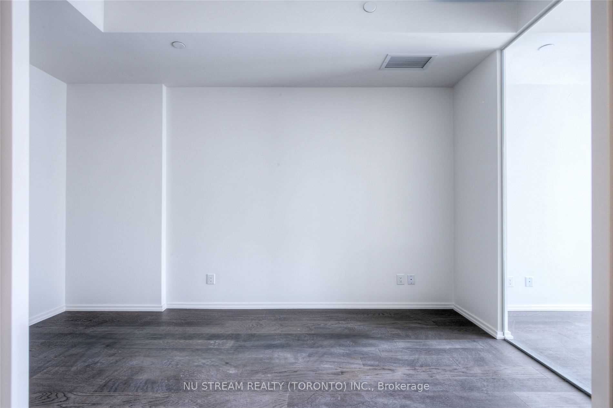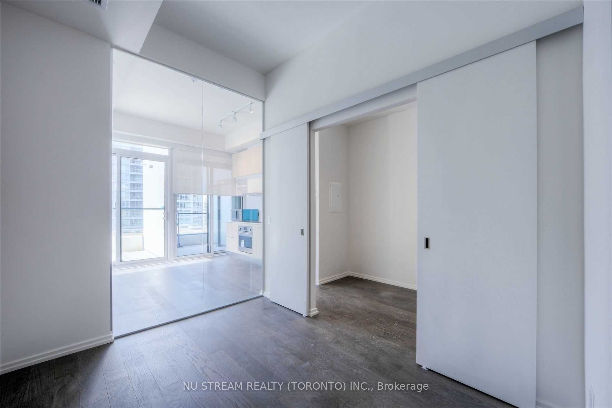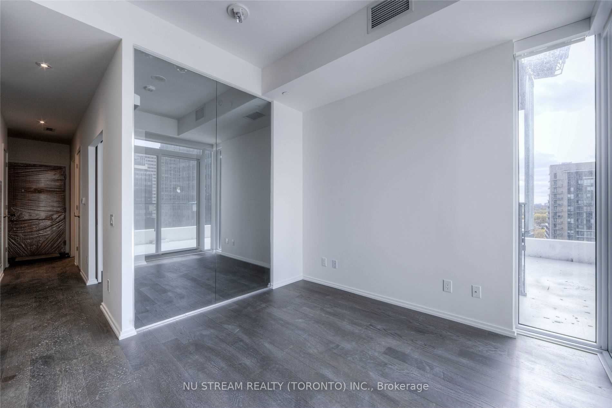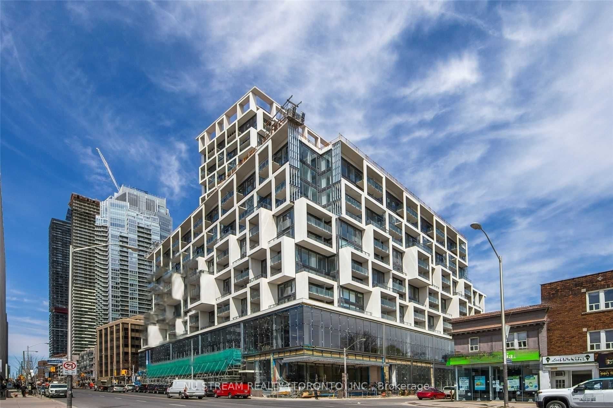
$2,130 /mo
Listed by NU STREAM REALTY (TORONTO) INC.
Condo Apartment•MLS #C11981459•New
Room Details
| Room | Features | Level |
|---|---|---|
Living Room 3.1 × 4.2 m | Combined w/DiningLaminateWindow Floor to Ceiling | Flat |
Dining Room 3.1 × 4.2 m | Combined w/LivingLaminateWindow Floor to Ceiling | Flat |
Kitchen 3.1 × 4.2 m | W/O To BalconyStainless Steel ApplBacksplash | Flat |
Bedroom 3.56 × 2.43 m | Closet OrganizersLaminateSliding Doors | Flat |
Client Remarks
Trendy & Stylish Art Shoppe Conds. Conveniently Located At The Heart of Midtown. Neighbourhood w/ 99/100 Walk Score & 92/100 Transit Score. Flr To Ceiling Windows & Patio Drs Draw In Bright Natural Lights. Spacious. Opn. Concept. Closet To 10-Ft Ceilings. Modern Kitchen W/ S/S & Panelled Appl. Large Closets. Amenties Incld One TO's Longest Infinity Rooftop Pools. Hot Tub. State of The Art Gym Rm, Party Rm, Play Rm, Private Theatre, Lounge Area Equipped w/ Cabanas, Juice Bar, Private Dining Rm, etc. All Waiting For You To Discover & Enjoy. Step To Eglinton Subway Station & Future LRT. Rest, Banks, Grocery Store & Shopping @ Your Finger Tips. Extra Storage Makes Easy w/ Owned Locker @The Same Flr. Tenants Pay All Utilities (Heat, Hydro & Water).
About This Property
5 Soudan Avenue, Toronto C10, M4S 0B1
Home Overview
Basic Information
Amenities
Concierge
Game Room
Gym
Outdoor Pool
Party Room/Meeting Room
Rooftop Deck/Garden
Walk around the neighborhood
5 Soudan Avenue, Toronto C10, M4S 0B1
Shally Shi
Sales Representative, Dolphin Realty Inc
English, Mandarin
Residential ResaleProperty ManagementPre Construction
 Walk Score for 5 Soudan Avenue
Walk Score for 5 Soudan Avenue

Book a Showing
Tour this home with Shally
Frequently Asked Questions
Can't find what you're looking for? Contact our support team for more information.
Check out 100+ listings near this property. Listings updated daily
See the Latest Listings by Cities
1500+ home for sale in Ontario

Looking for Your Perfect Home?
Let us help you find the perfect home that matches your lifestyle
