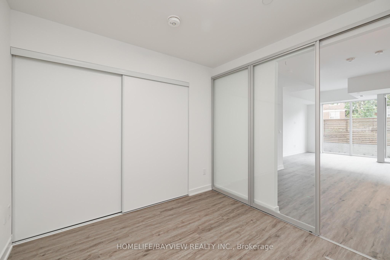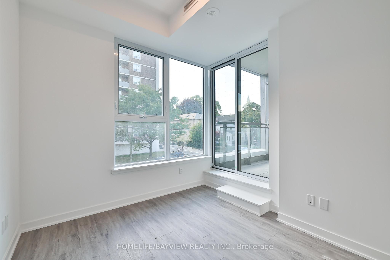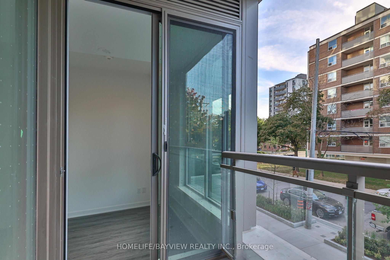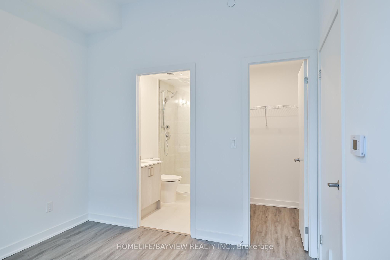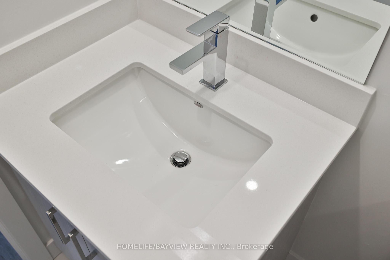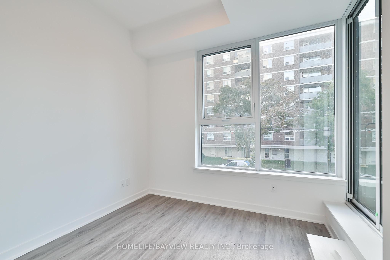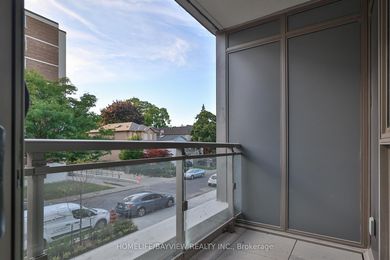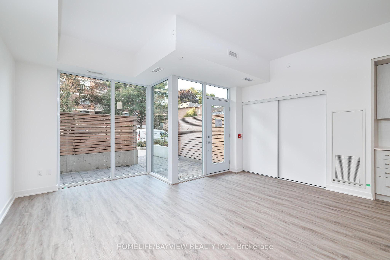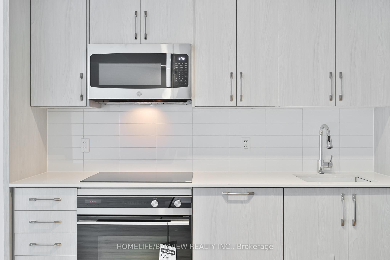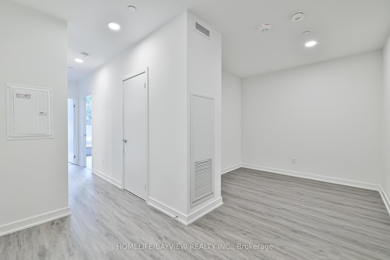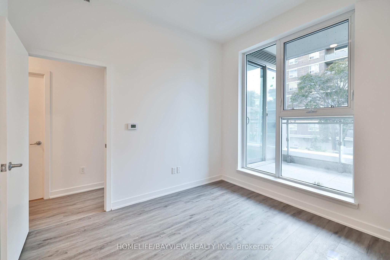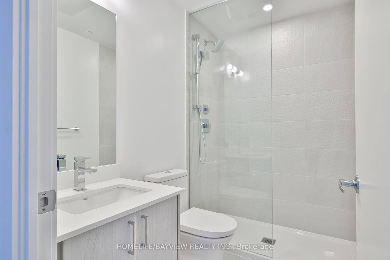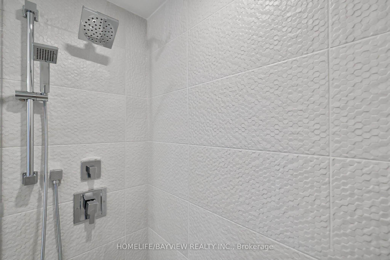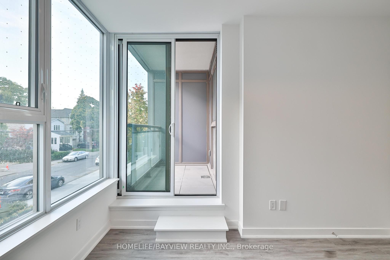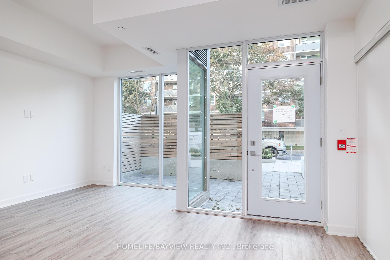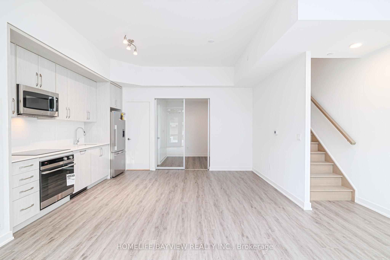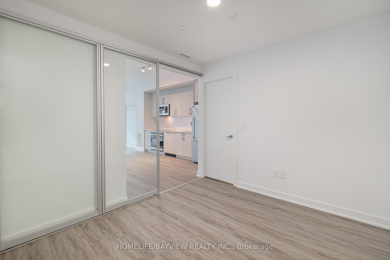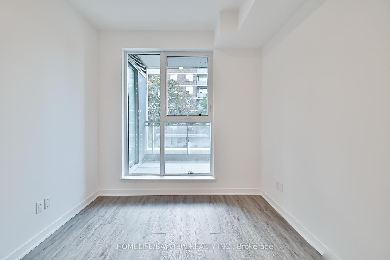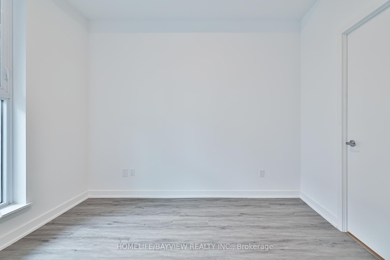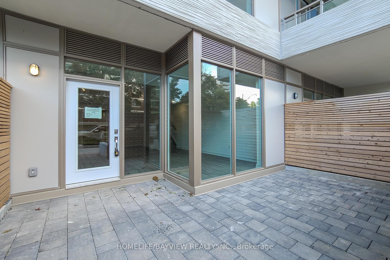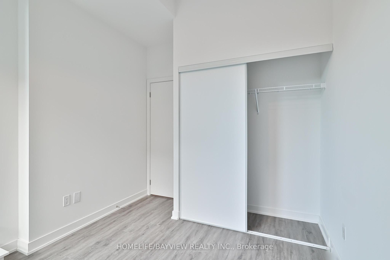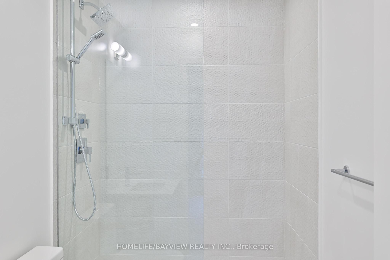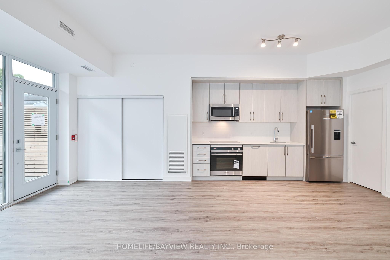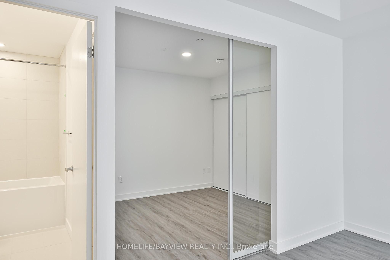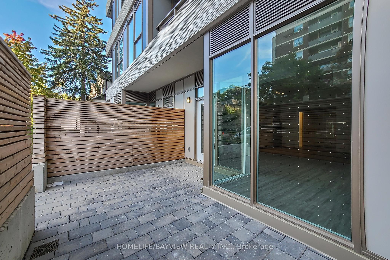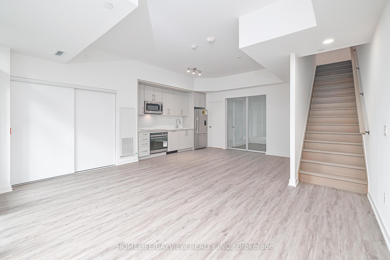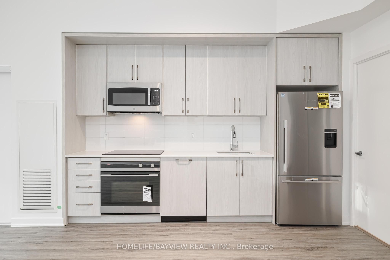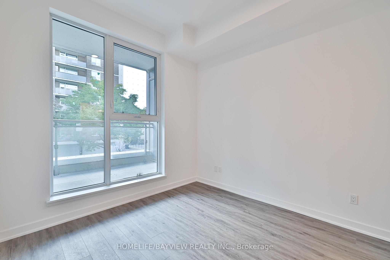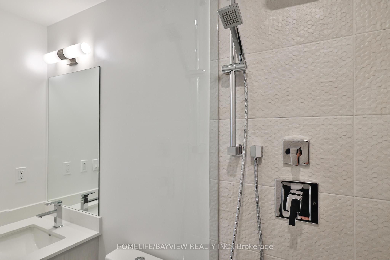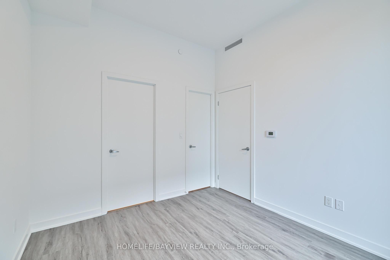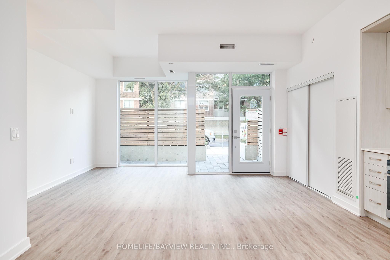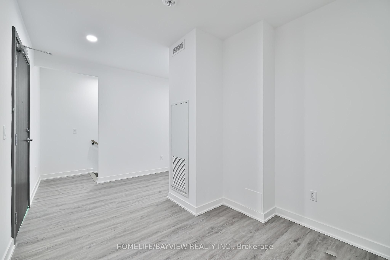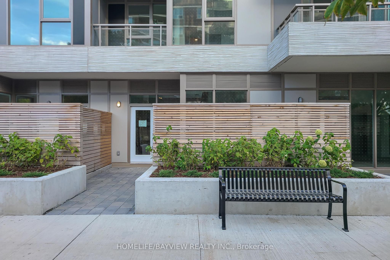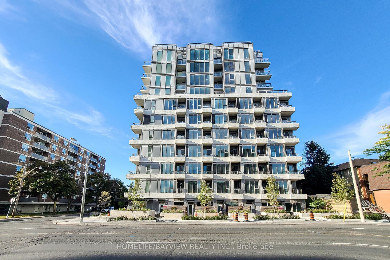
$4,450 /mo
Listed by HOMELIFE/BAYVIEW REALTY INC.
Condo Townhouse•MLS #C12067185•New
Room Details
| Room | Features | Level |
|---|---|---|
Living Room 7.77 × 5.58 m | Open ConceptWindow Floor to CeilingVinyl Floor | Main |
Dining Room 7.77 × 5.58 m | Open ConceptCombined w/KitchenVinyl Floor | Main |
Kitchen 7.77 × 5.58 m | Open ConceptStainless Steel ApplVinyl Floor | Main |
Bedroom 3 2.94 × 2.71 m | Semi EnsuiteLarge ClosetVinyl Floor | Main |
Primary Bedroom 3.07 × 3.02 m | 3 Pc EnsuiteWalk-In Closet(s)Vinyl Floor | Second |
Bedroom 2 3.02 × 2.69 m | Window Floor to CeilingW/O To BalconyVinyl Floor | Second |
Client Remarks
Enjoy Luxury boutique style living in modern midtown 2-storey townhome at The Cardiff. Spectacular suite spans over two levels, features 3 bedrooms, spacious den/family room plus 3 full bathrooms. Open concept main floor living area has 9 foot ceilings, floor to ceiling windows and walk out to large private terrace. Chef's kitchen equipped with upgraded cabinetry and top of line appliances. Primary bedroom outfitted with 3 piece ensuite and walk-in closet, Second bedroom has walk-out to balcony and third bedroom has its own 4 piece semi-ensuite and large closet. One parking space included.
About This Property
5 Cardiff Road, Toronto C10, M4P 2N6
Home Overview
Basic Information
Walk around the neighborhood
5 Cardiff Road, Toronto C10, M4P 2N6
Shally Shi
Sales Representative, Dolphin Realty Inc
English, Mandarin
Residential ResaleProperty ManagementPre Construction
 Walk Score for 5 Cardiff Road
Walk Score for 5 Cardiff Road

Book a Showing
Tour this home with Shally
Frequently Asked Questions
Can't find what you're looking for? Contact our support team for more information.
See the Latest Listings by Cities
1500+ home for sale in Ontario

Looking for Your Perfect Home?
Let us help you find the perfect home that matches your lifestyle
