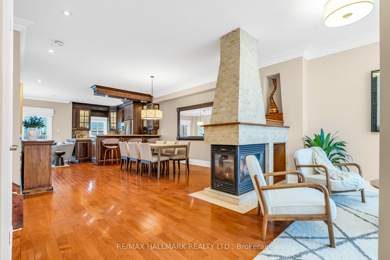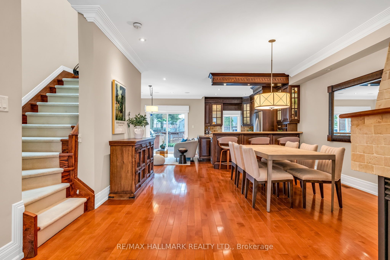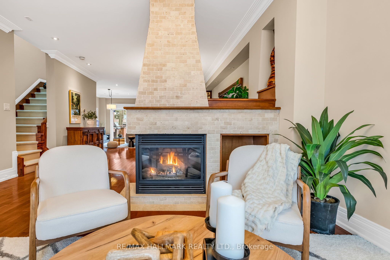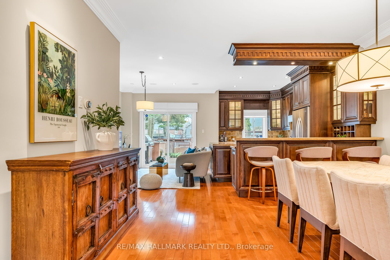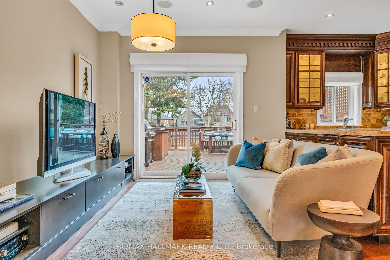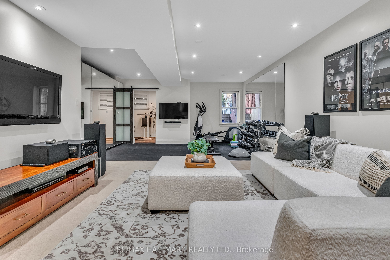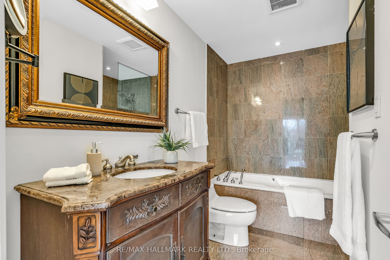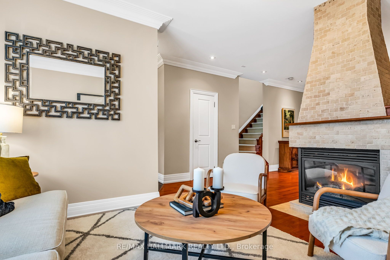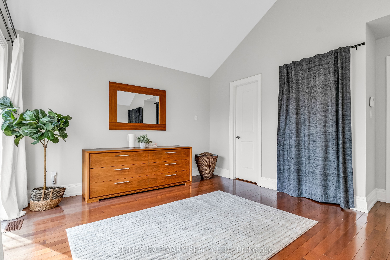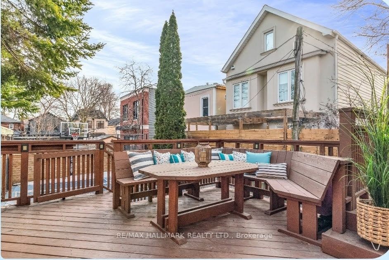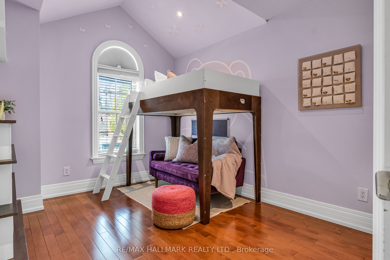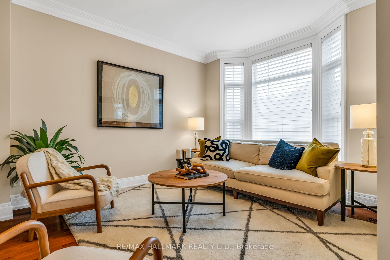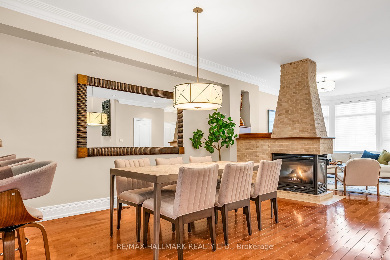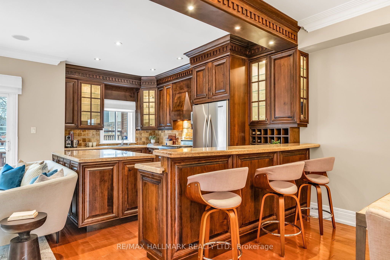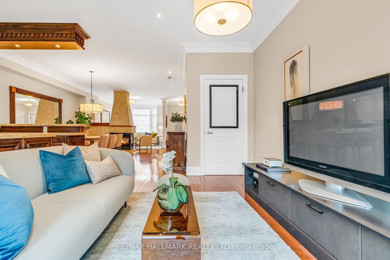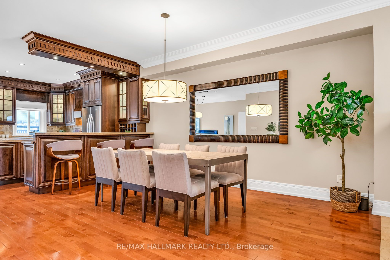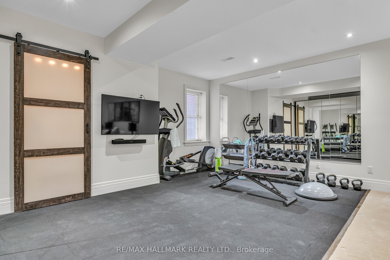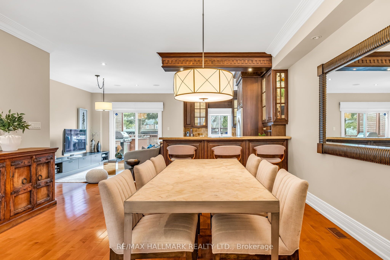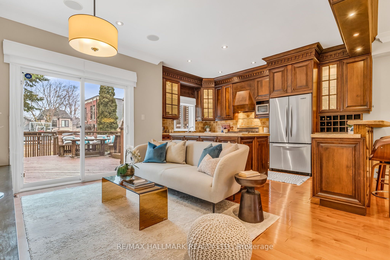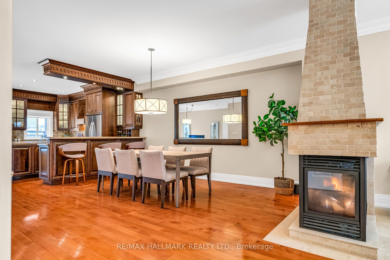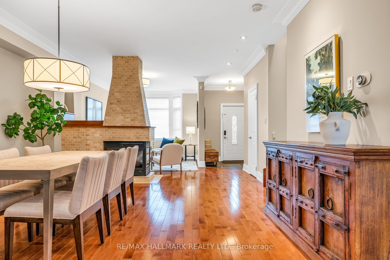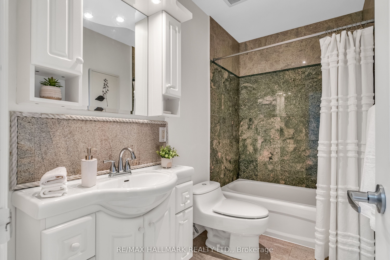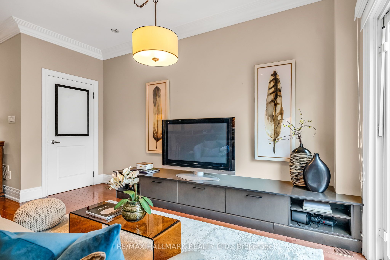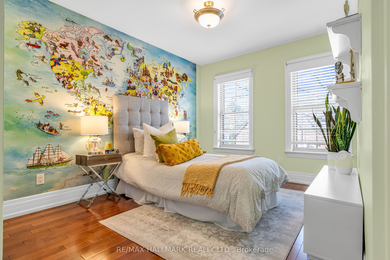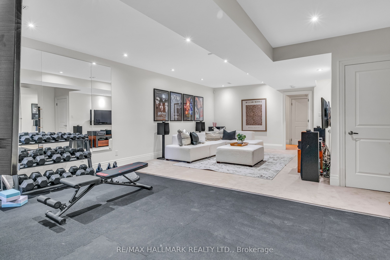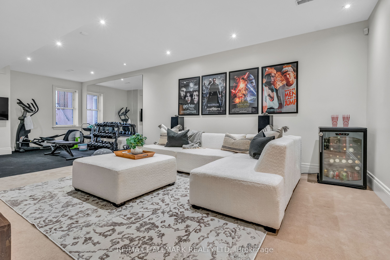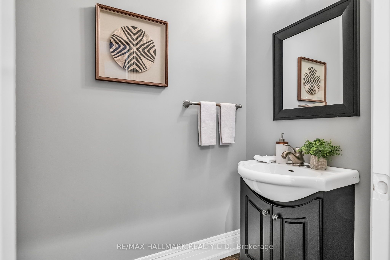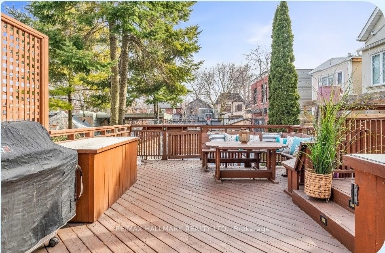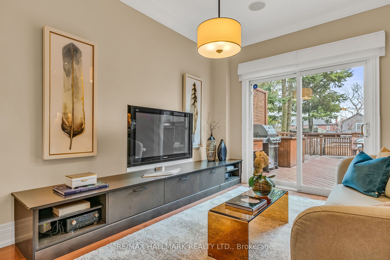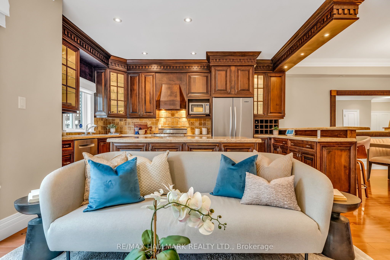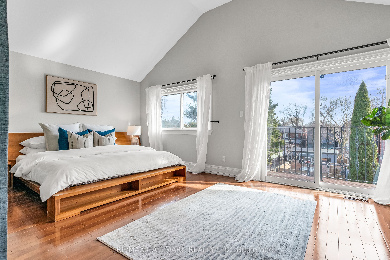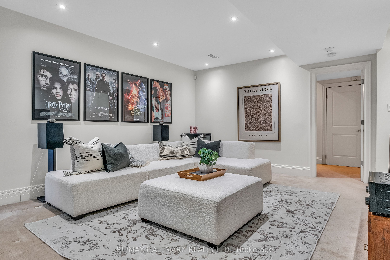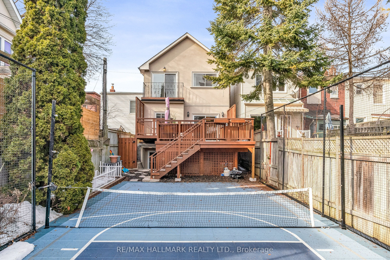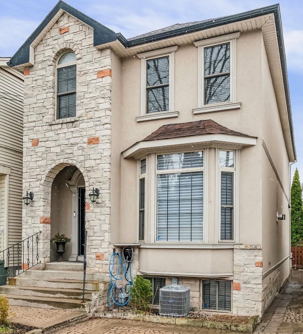
$2,249,000
Est. Payment
$8,590/mo*
*Based on 20% down, 4% interest, 30-year term
Listed by RE/MAX HALLMARK REALTY LTD.
Detached•MLS #C12077755•New
Price comparison with similar homes in Toronto C10
Compared to 2 similar homes
-9.9% Lower↓
Market Avg. of (2 similar homes)
$2,495,000
Note * Price comparison is based on the similar properties listed in the area and may not be accurate. Consult licences real estate agent for accurate comparison
Room Details
| Room | Features | Level |
|---|---|---|
Living Room 3.63 × 3.33 m | Gas FireplaceBay WindowHardwood Floor | Main |
Dining Room 4.83 × 4.7 m | Gas FireplaceOpen ConceptHardwood Floor | Main |
Kitchen 4.85 × 3.02 m | Granite CountersCentre IslandStainless Steel Appl | Main |
Primary Bedroom 6.1 × 3.76 m | 4 Pc EnsuiteWalk-In Closet(s)Juliette Balcony | Second |
Bedroom 2 3.71 × 2.95 m | Double ClosetBroadloomHardwood Floor | Second |
Bedroom 3 3.63 × 2.87 m | Double ClosetBroadloom | Second |
Client Remarks
Welcome to this spectacular, sun-drenched custom-built executive home, perfectly situated just steps from the vibrant energy of Bayview Avenue. Thoughtfully designed with both elegance and comfort in mind, this stunning residence offers an expansive open-concept layout that seamlessly blends refined living with modern convenience. At the heart of the home is a chef-inspired eat-in kitchen, complete with stainless steel appliances, granite countertops, a stylish backsplash, and a generous centre island ideal for gatherings and everyday living. The main floor impresses with sophisticated cornice mouldings, a sleek 3-sided fireplace, and a beautifully appointed family room that offers a warm and inviting space to relax or entertain. Walk out to a private custom deck and your very own pickleball/basketball court your personal oasis for both relaxation and recreation. Upstairs, escape to the luxurious primary suite featuring a serene 4-piece ensuite with a jacuzzi tub your own spa-like sanctuary. Natural light floods the upper level thanks to two skylights and large windows, and the convenience of second-floor laundry adds to the thoughtful design. The fully finished lower level offers endless flexibility with a dedicated home office and a fully equipped gym perfect for today's work-from-home lifestyle. Located in the coveted Maurice Cody School district, this home also offers legal front pad parking and is nestled in one of Torontos most sought-after family-friendly neighbourhoods. Enjoy the best of urban living with easy access to parks, top-rated schools, transit, boutique shopping, and some of the city's finest dining all just moments from your door. This is not just a home it's a lifestyle.
About This Property
485 Davisville Avenue, Toronto C10, M4S 1J2
Home Overview
Basic Information
Walk around the neighborhood
485 Davisville Avenue, Toronto C10, M4S 1J2
Shally Shi
Sales Representative, Dolphin Realty Inc
English, Mandarin
Residential ResaleProperty ManagementPre Construction
Mortgage Information
Estimated Payment
$0 Principal and Interest
 Walk Score for 485 Davisville Avenue
Walk Score for 485 Davisville Avenue

Book a Showing
Tour this home with Shally
Frequently Asked Questions
Can't find what you're looking for? Contact our support team for more information.
See the Latest Listings by Cities
1500+ home for sale in Ontario

Looking for Your Perfect Home?
Let us help you find the perfect home that matches your lifestyle
