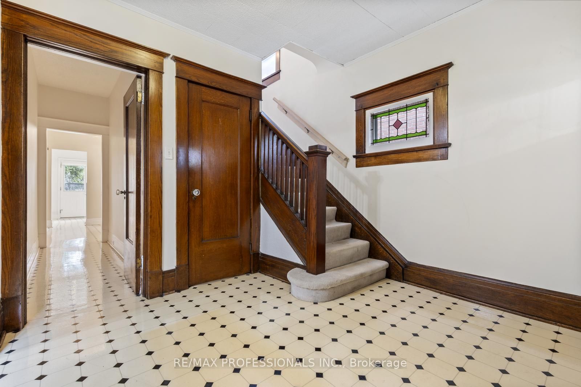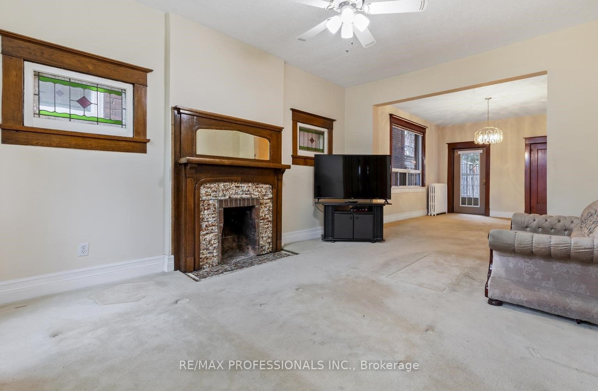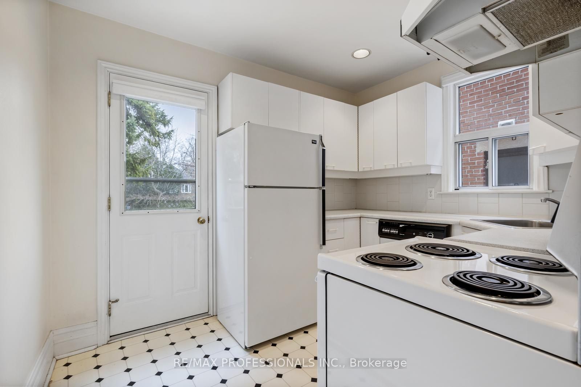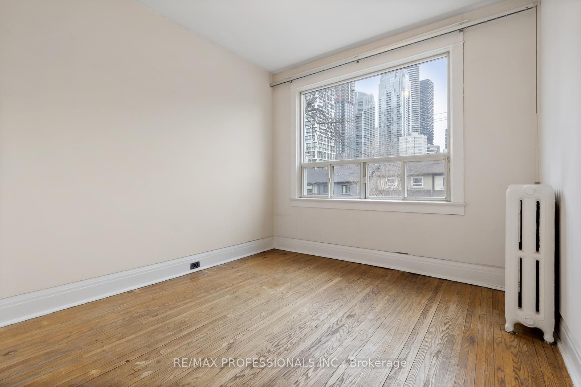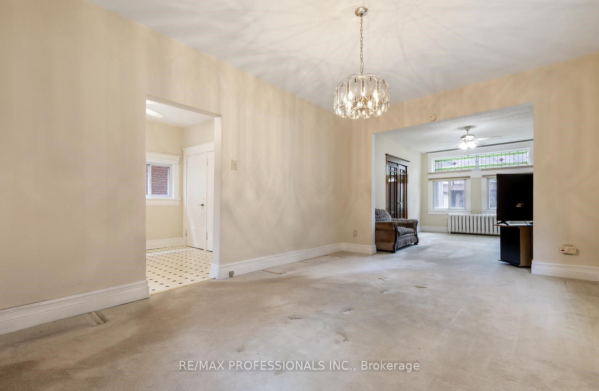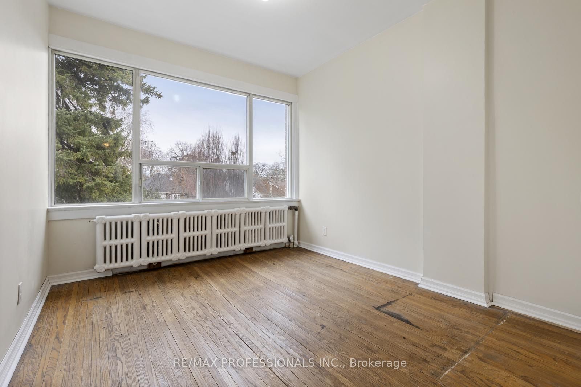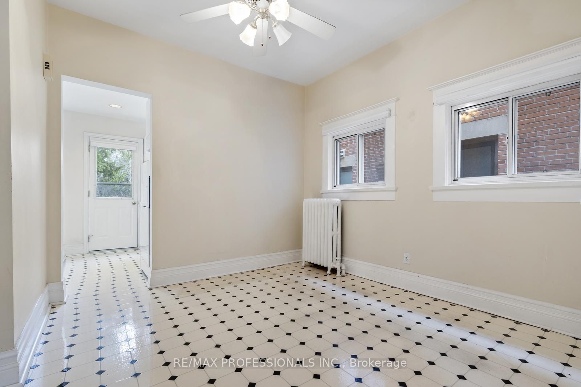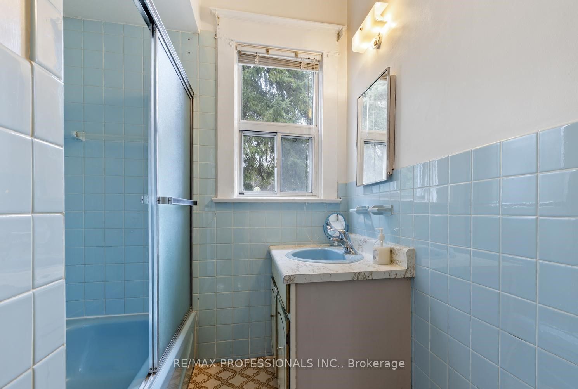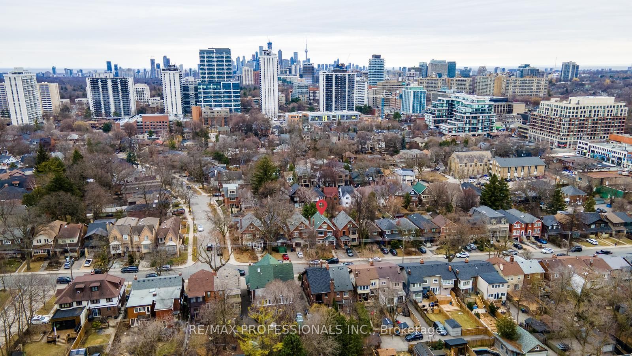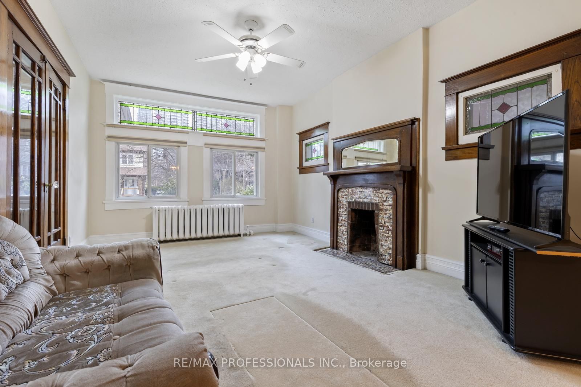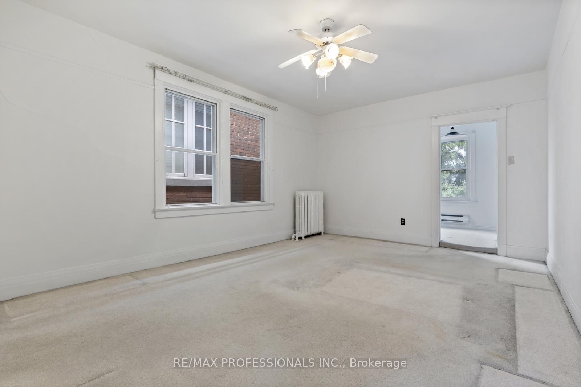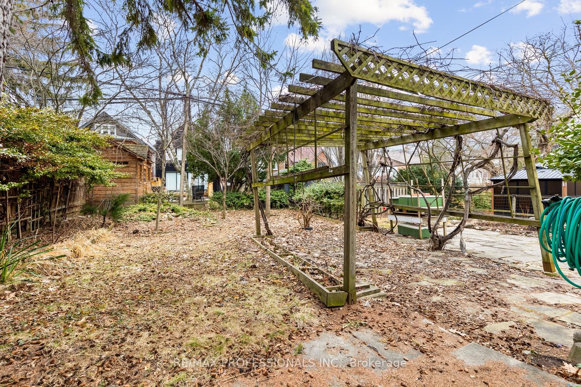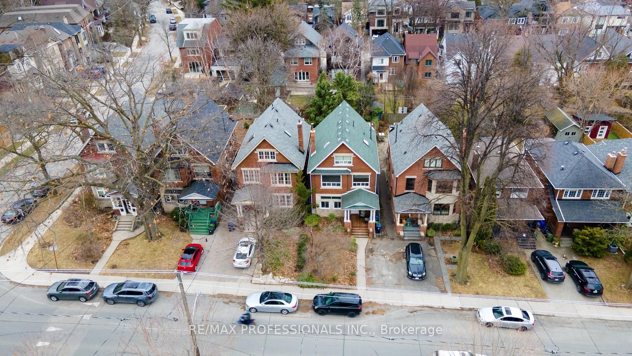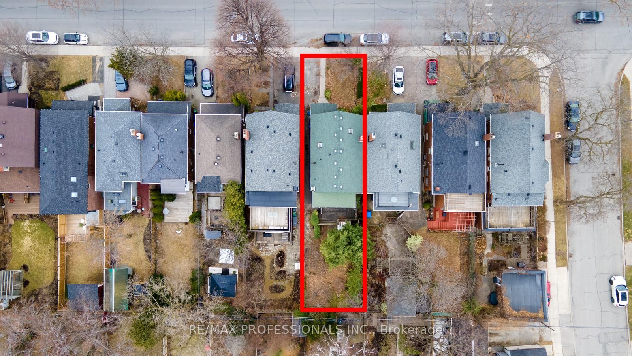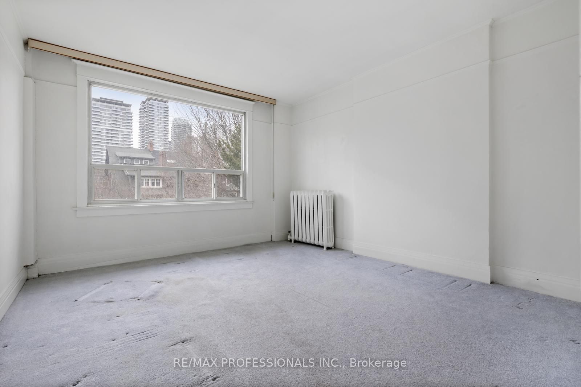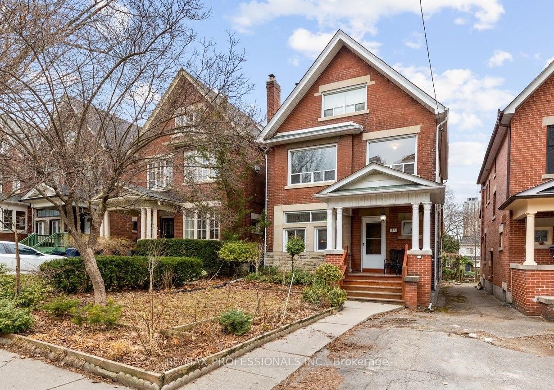
$1,499,000
Est. Payment
$5,725/mo*
*Based on 20% down, 4% interest, 30-year term
Listed by RE/MAX PROFESSIONALS INC.
Detached•MLS #C12054535•New
Room Details
| Room | Features | Level |
|---|---|---|
Living Room 4.94 × 3.62 m | FireplaceStained GlassCombined w/Dining | Main |
Dining Room 5.1 × 3.62 m | Overlooks BackyardW/O To SundeckCombined w/Kitchen | Main |
Kitchen 2.39 × 3.09 m | Overlooks BackyardW/O To Sundeck | Main |
Primary Bedroom 5.21 × 3.8 m | Large WindowClosetOverlooks Backyard | Second |
Bedroom 2 4.55 × 3.84 m | Large WindowCloset | Second |
Bedroom 3 3.59 × 3 m | Hardwood FloorClosetOverlooks Backyard | Second |
Client Remarks
Renovate or rebuild to create your dream home in one of Toronto's most sought-after neighbourhoods! This rarely offered 2 storey, 5 bedroom, 2 bath mid-town home has endless potential. The spacious main level features original trim, stained glass windows and french doors, along with 10ft ceilings and generous adjoining rooms - ample space to bring your architectural aspirations to life. Three bedrooms on the second floor including a large primary with dressing room rounds out this floor. Two more bedrooms on the top level would also make a perfect future office or den. Everything is just a short walk away, which is why people rarely move from this established community. Only 5 minutes to Eglinton station and Crosstown, neighbourhood eateries, cafes and grocery stores. Enjoy your weekends at Dunfield park, June Rowlands park, the Beltline or the soon to be completed Aquatic Centre. Located within the catchment area for top-rated schools such as Davisville Junior P.S., North Toronto C.I. and many private schools, this location is perfect for families. Seize this opportunity to create something truly remarkable in Davisville!
About This Property
47 Manor Road, Toronto C10, M4S 1P9
Home Overview
Basic Information
Walk around the neighborhood
47 Manor Road, Toronto C10, M4S 1P9
Shally Shi
Sales Representative, Dolphin Realty Inc
English, Mandarin
Residential ResaleProperty ManagementPre Construction
Mortgage Information
Estimated Payment
$0 Principal and Interest
 Walk Score for 47 Manor Road
Walk Score for 47 Manor Road

Book a Showing
Tour this home with Shally
Frequently Asked Questions
Can't find what you're looking for? Contact our support team for more information.
Check out 100+ listings near this property. Listings updated daily
See the Latest Listings by Cities
1500+ home for sale in Ontario

Looking for Your Perfect Home?
Let us help you find the perfect home that matches your lifestyle
