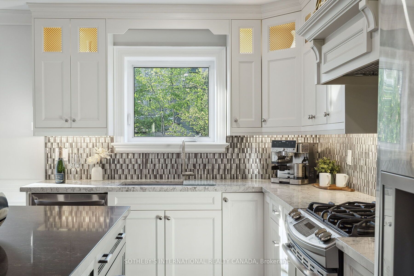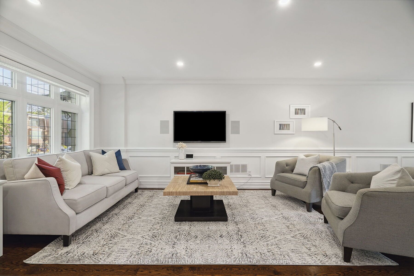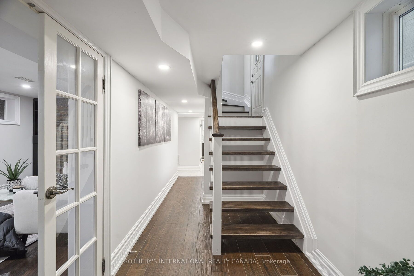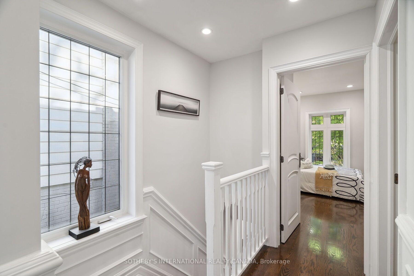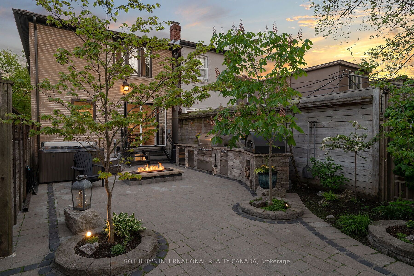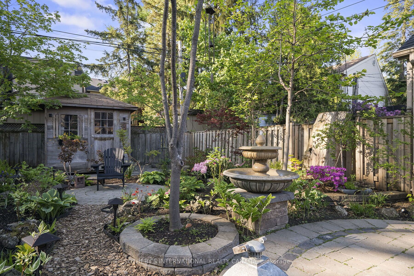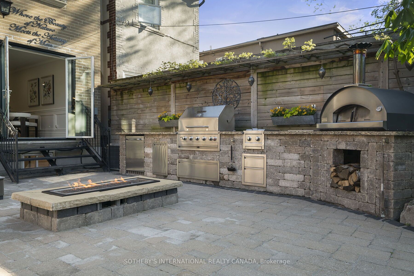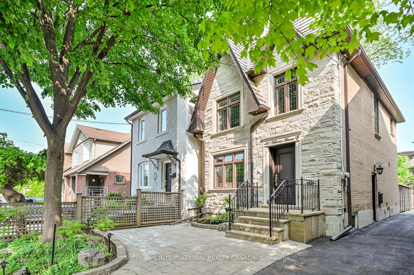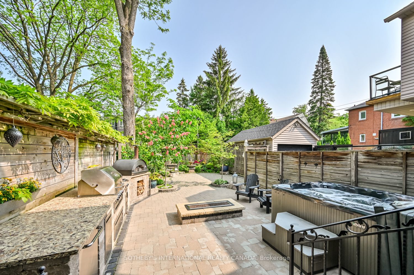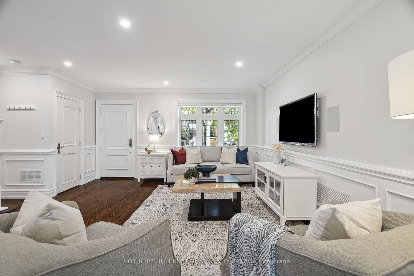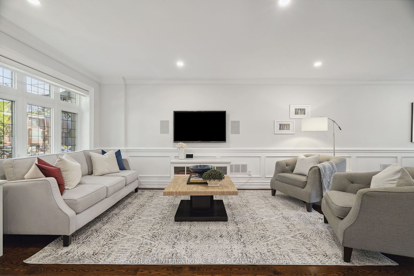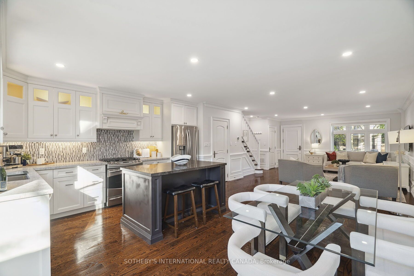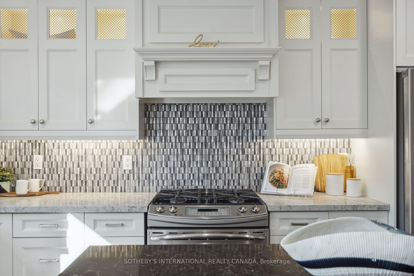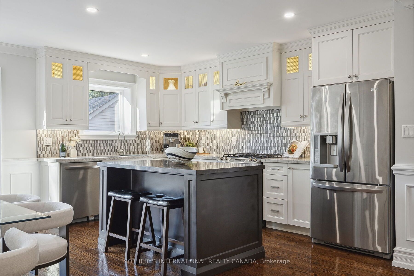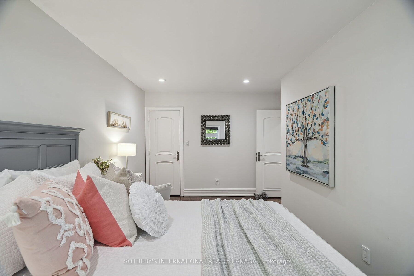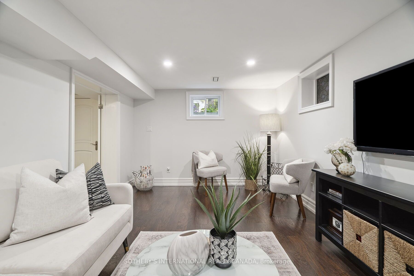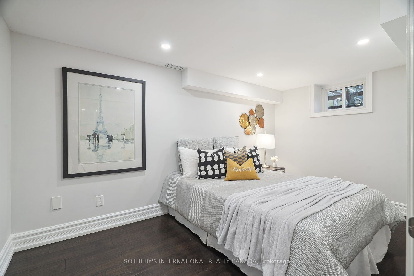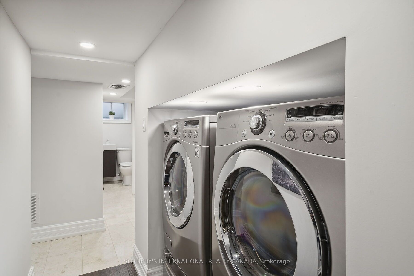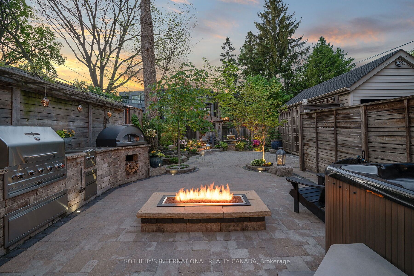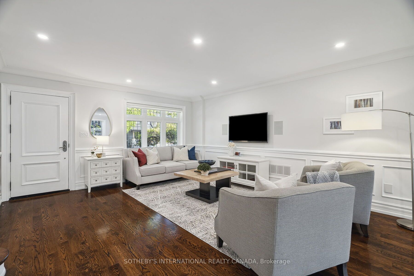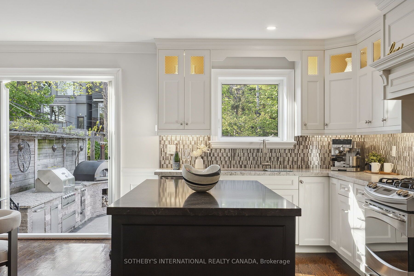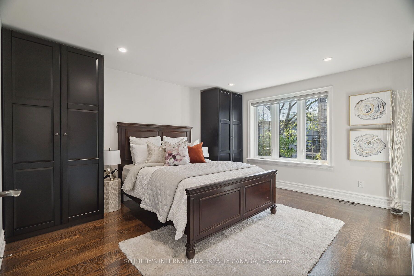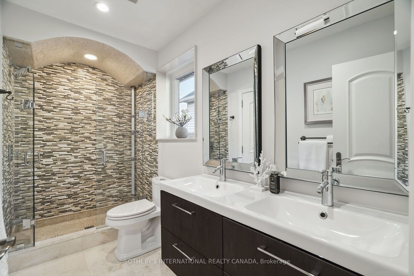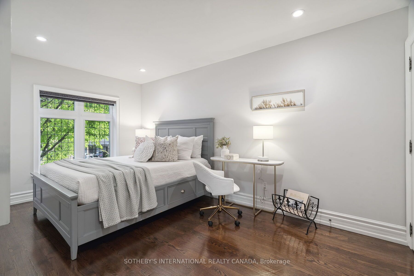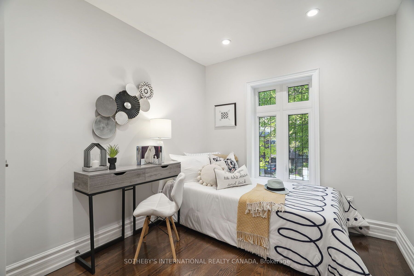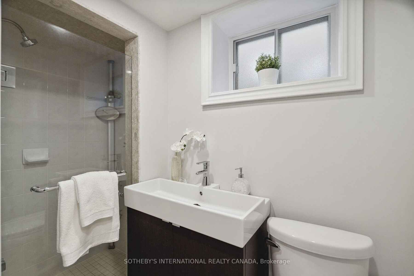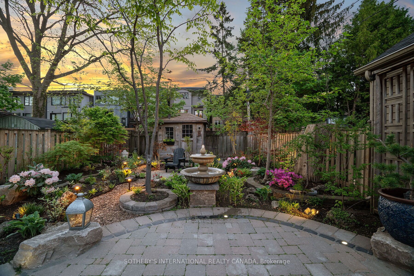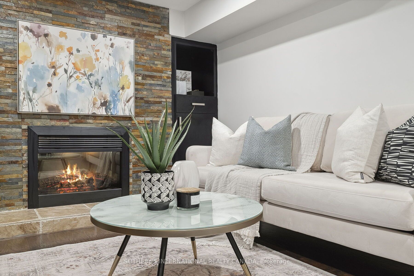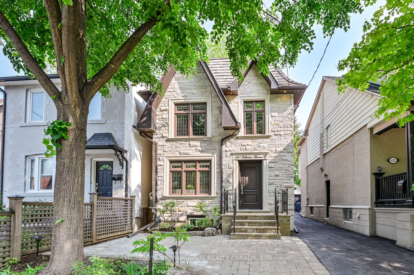
$2,295,000
Est. Payment
$8,765/mo*
*Based on 20% down, 4% interest, 30-year term
Listed by SOTHEBY'S INTERNATIONAL REALTY CANADA
Detached•MLS #C12178370•New
Price comparison with similar homes in Toronto C10
Compared to 1 similar home
0.9% Higher↑
Market Avg. of (1 similar homes)
$2,275,000
Note * Price comparison is based on the similar properties listed in the area and may not be accurate. Consult licences real estate agent for accurate comparison
Room Details
| Room | Features | Level |
|---|---|---|
Bedroom 4 4.32 × 2.54 m | Hardwood FloorWindowCloset | Basement |
Living Room 6.19 × 4.32 m | Hardwood FloorPot Lights2 Pc Bath | Main |
Kitchen 4.27 × 2.59 m | Centre IslandRenovatedWindow | Main |
Dining Room 4.27 × 2.59 m | W/O To GardenGlass DoorsHardwood Floor | Main |
Primary Bedroom 4.52 × 3.69 m | 3 Pc BathHardwood FloorCloset | Second |
Bedroom 2 4.75 × 2.77 m | Hardwood FloorClosetWindow | Second |
Client Remarks
Great news - your search is over! Welcome home to luxury, elegance and comfort in this exceptional, family residence. In 2011, 420 Hillsdale Ave E was rebuilt and fully renovated with a stunning natural stone facade, cedar roof and copper eaves. As you enter the home via the solid mahogany front door, you are greeted with an abundance of natural light and airiness of the open concept layout. Beautiful detailing throughout includes wainscoting, crown moulding and gorgeous quartz in the kitchen. The combined kitchen and dining area is wonderful for everyday living as well as hosting family and friends. The entertaining opportunities continue through the newer custom, double glass doors that lead to a backyard oasis. Absolutely amazing outdoor space! Complete with an outdoor kitchen, gas fireplace, hot tub, fully landscaped garden, shed and custom stonework and lighting, you can enjoy serenity in the heart of the city. Upstairs, there are three bedrooms and a full bathroom - again, all in impeccable condition. More fabulous living space on the lower level includes a recreation room with a gas fireplace, a guest/nanny suite, a full bathroom, laundry facilities and storage. Convenient side door. Large front pad parking that can fit an SUV has been used for many years (unlicensed) plus street parking (apply for a permit with the city). A very special block of Hillsdale filled with young families, professional couples and retirees who are a close-knit micro community. Maurice Cody/Hodgson/Northern.
About This Property
420 Hillsdale Avenue, Toronto C10, M4T 1E8
Home Overview
Basic Information
Walk around the neighborhood
420 Hillsdale Avenue, Toronto C10, M4T 1E8
Shally Shi
Sales Representative, Dolphin Realty Inc
English, Mandarin
Residential ResaleProperty ManagementPre Construction
Mortgage Information
Estimated Payment
$0 Principal and Interest
 Walk Score for 420 Hillsdale Avenue
Walk Score for 420 Hillsdale Avenue

Book a Showing
Tour this home with Shally
Frequently Asked Questions
Can't find what you're looking for? Contact our support team for more information.
See the Latest Listings by Cities
1500+ home for sale in Ontario

Looking for Your Perfect Home?
Let us help you find the perfect home that matches your lifestyle
