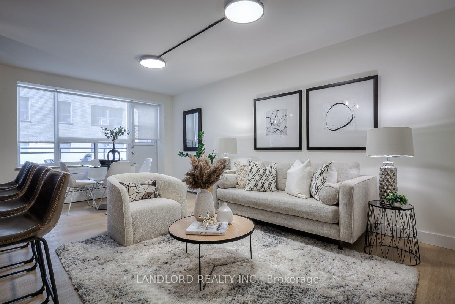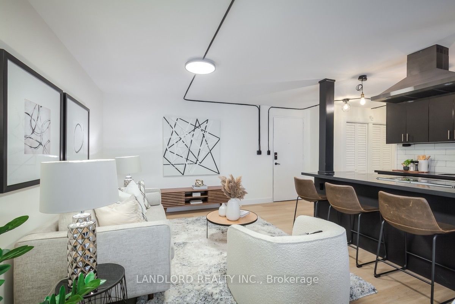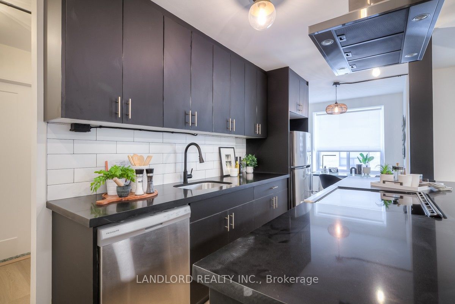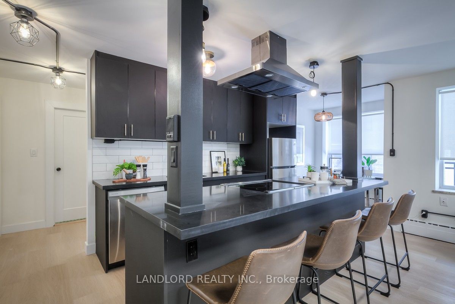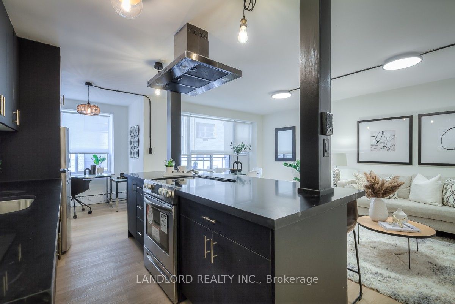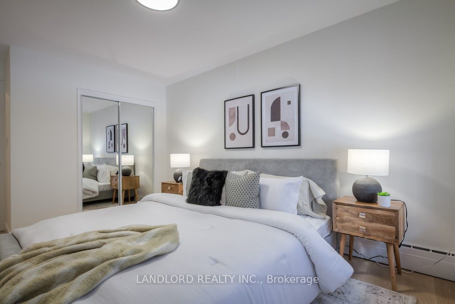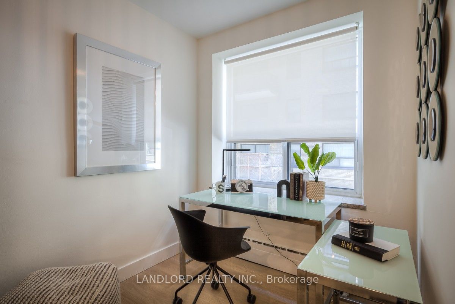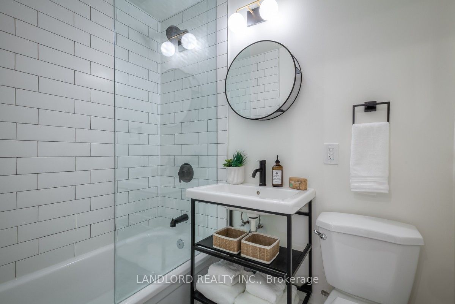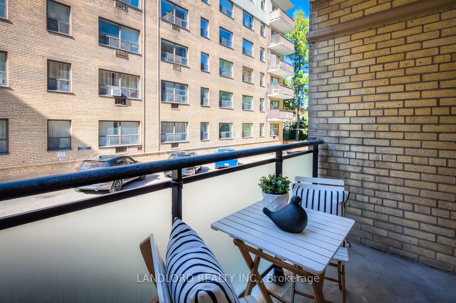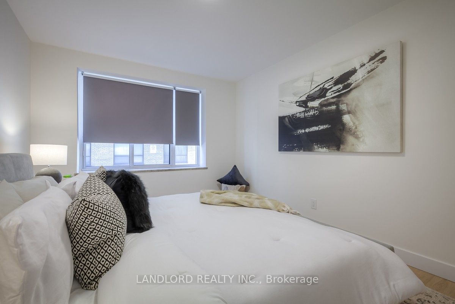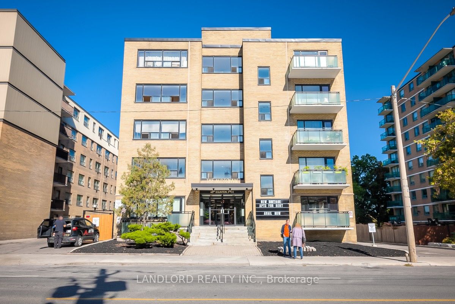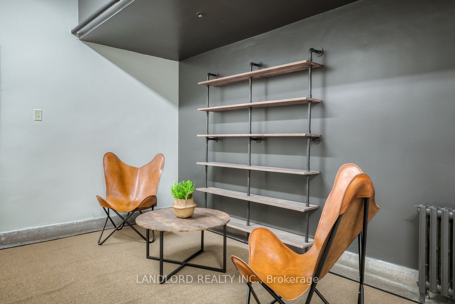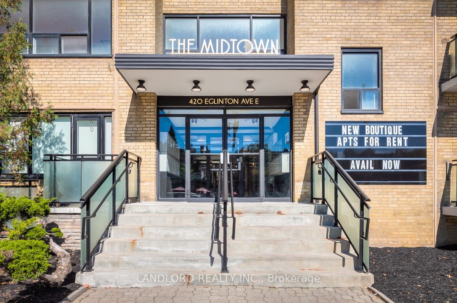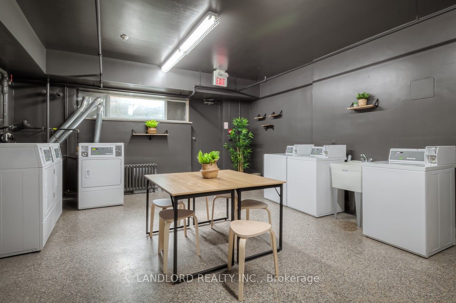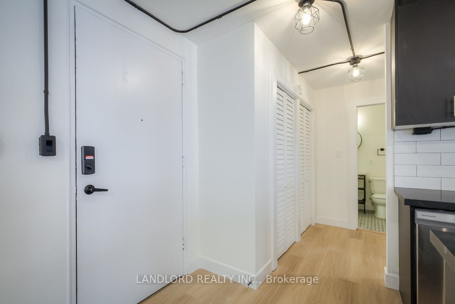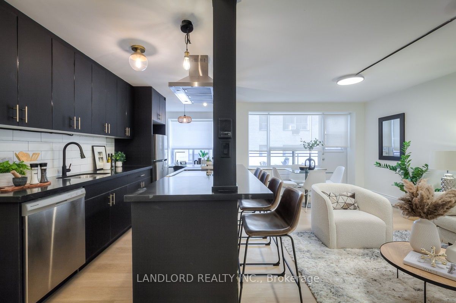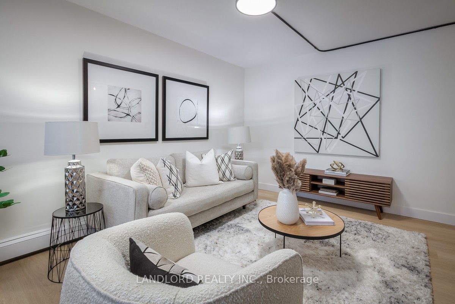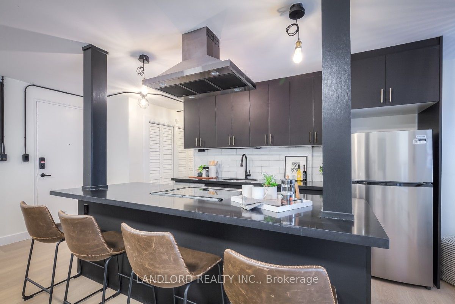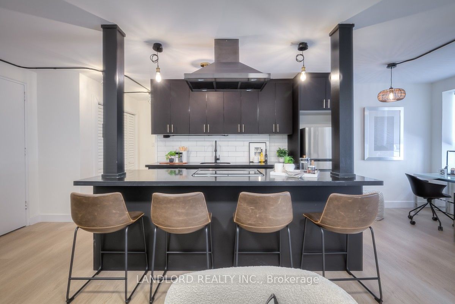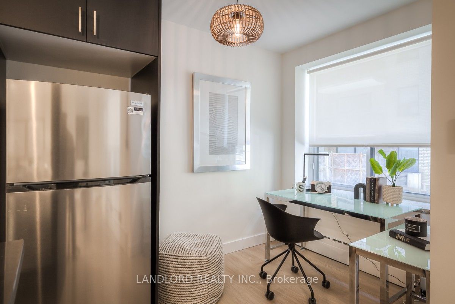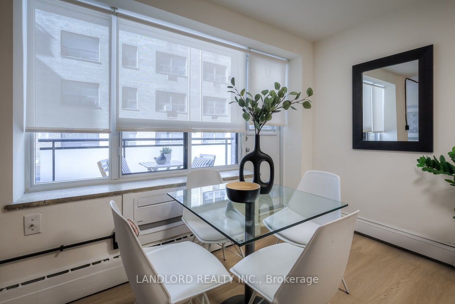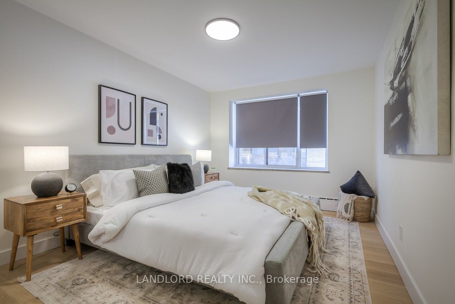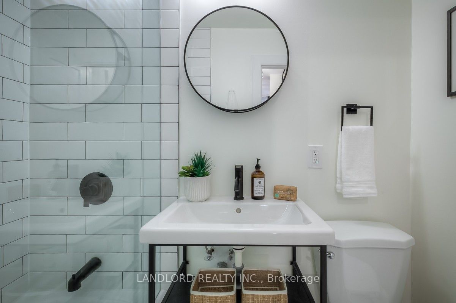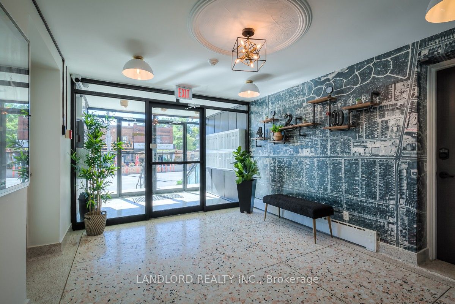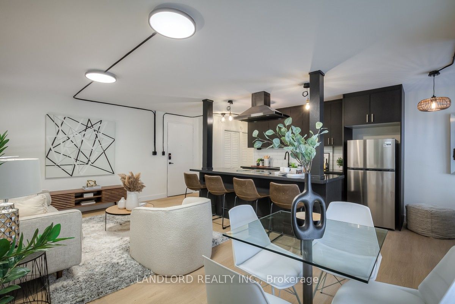
$2,095 /mo
Listed by LANDLORD REALTY INC.
Multiplex•MLS #C12218974•Price Change
Room Details
| Room | Features | Level |
|---|---|---|
Living Room | Open ConceptCombined w/DiningLaminate | Flat |
Dining Room | Open ConceptCombined w/LivingW/O To Balcony | Flat |
Kitchen | Stainless Steel ApplStone CountersBreakfast Bar | Flat |
Bedroom 4.5 × 3.05 m | Mirrored ClosetLarge WindowLaminate | Flat |
Client Remarks
Professionally Managed 1 Bed + Den, 1 Bath Suite In A Stylish Boutique Building, Thoughtfully Renovated With Contemporary Finishes Throughout. Enjoy A Modern Kitchen With Stainless Steel Appliances, Ample Cabinetry, And A Convenient Breakfast Island. The Bright, Open-Concept Living Room Features A Large Window That Fills The Space With Natural Light And Opens To A Private Balcony. The Den Offers An Ideal Setup For A Home Office, While The Generously Sized Bedroom Includes A Mirrored Closet For Added Storage. Residents Also Benefit From Newly Renovated Shared Laundry Facilities Complete With A Comfortable Seating Area And Library. Located In The Highly Sought-After Mount Pleasant East Neighbourhood, This Home Boasts A Walk Score Of 92 With Easy Access To Transit, Local Dining, And Everyday Essentials. **EXTRAS: **Appliances: Fridge, Stove & Dishwasher **Utilities: Heat & Water Included, Hydro Extra
About This Property
420 Eglinton Avenue, Toronto C10, M4P 1L8
Home Overview
Basic Information
Walk around the neighborhood
420 Eglinton Avenue, Toronto C10, M4P 1L8
Shally Shi
Sales Representative, Dolphin Realty Inc
English, Mandarin
Residential ResaleProperty ManagementPre Construction
 Walk Score for 420 Eglinton Avenue
Walk Score for 420 Eglinton Avenue

Book a Showing
Tour this home with Shally
Frequently Asked Questions
Can't find what you're looking for? Contact our support team for more information.
See the Latest Listings by Cities
1500+ home for sale in Ontario

Looking for Your Perfect Home?
Let us help you find the perfect home that matches your lifestyle
