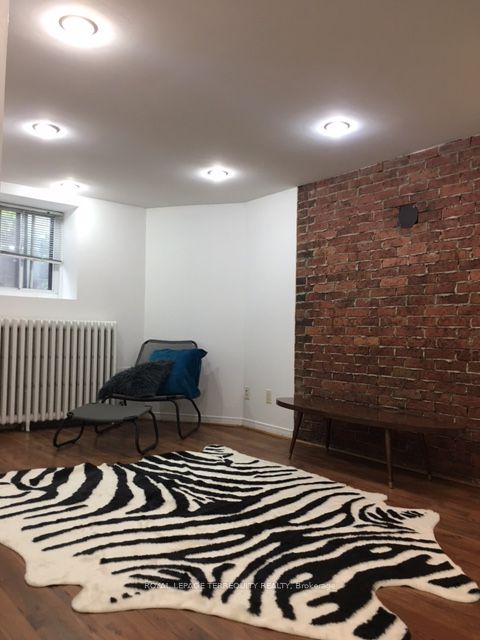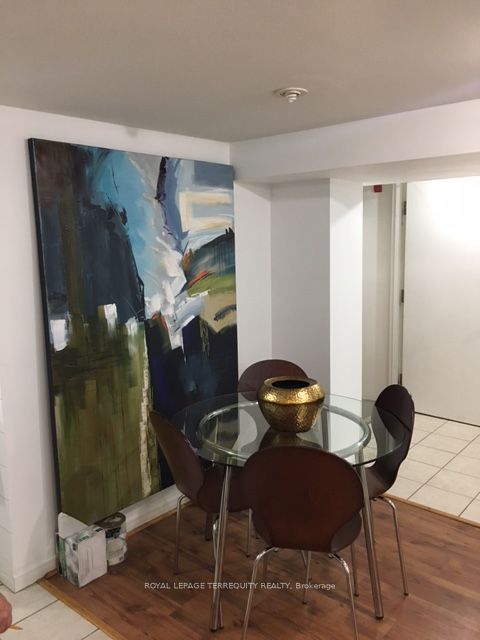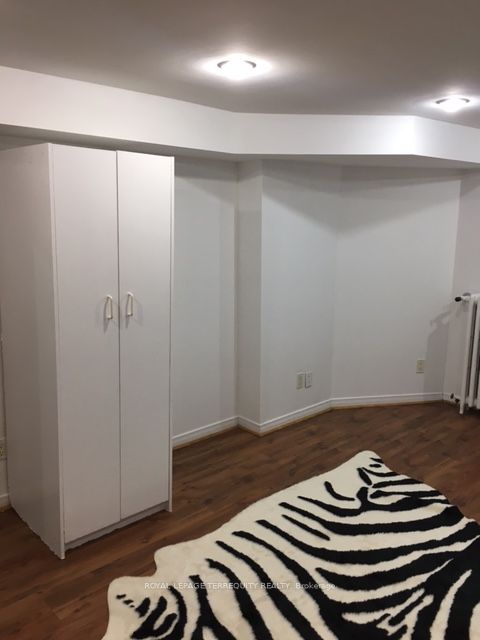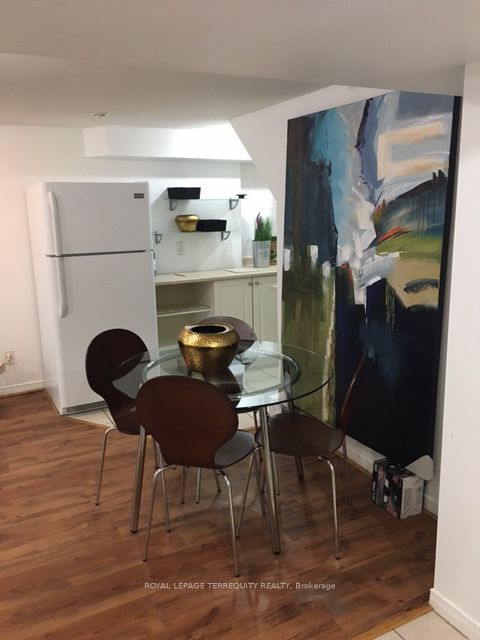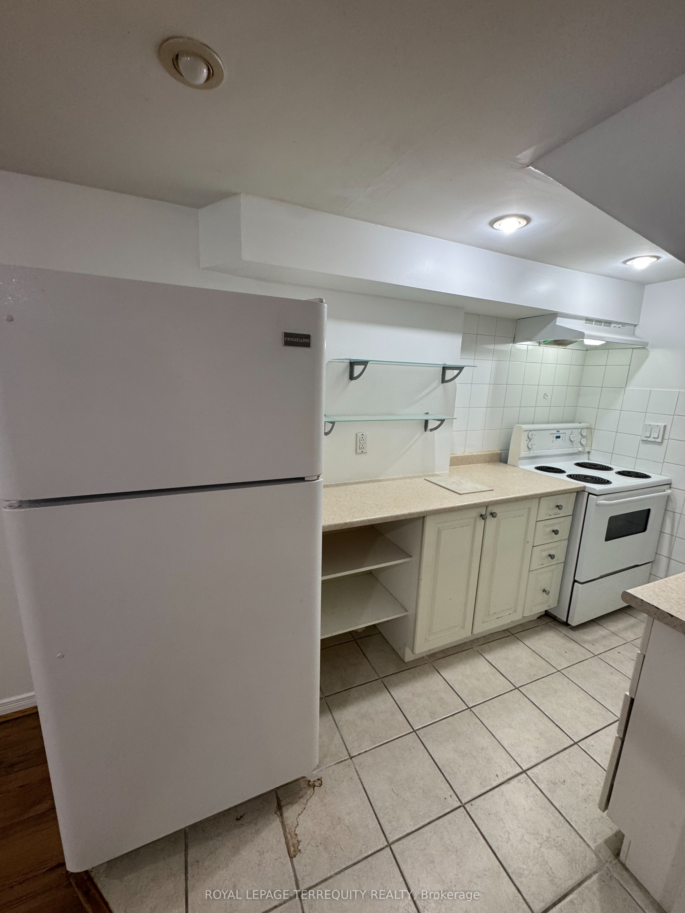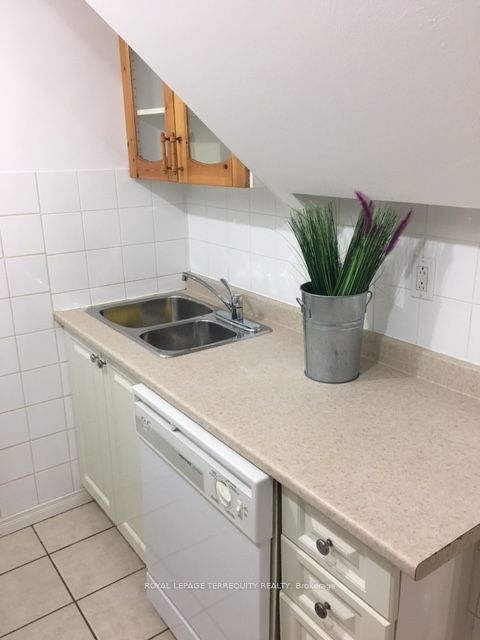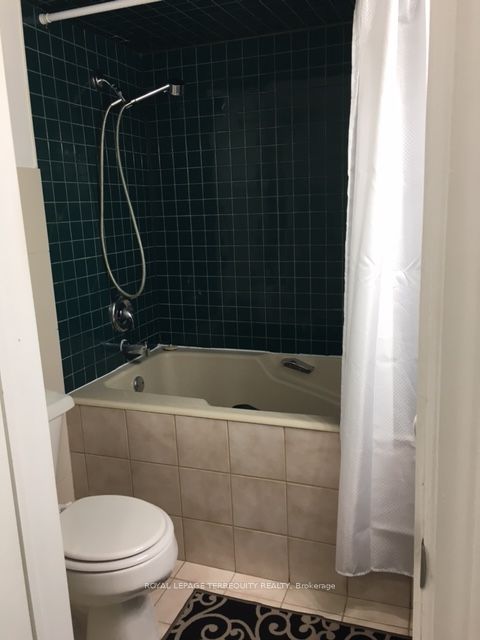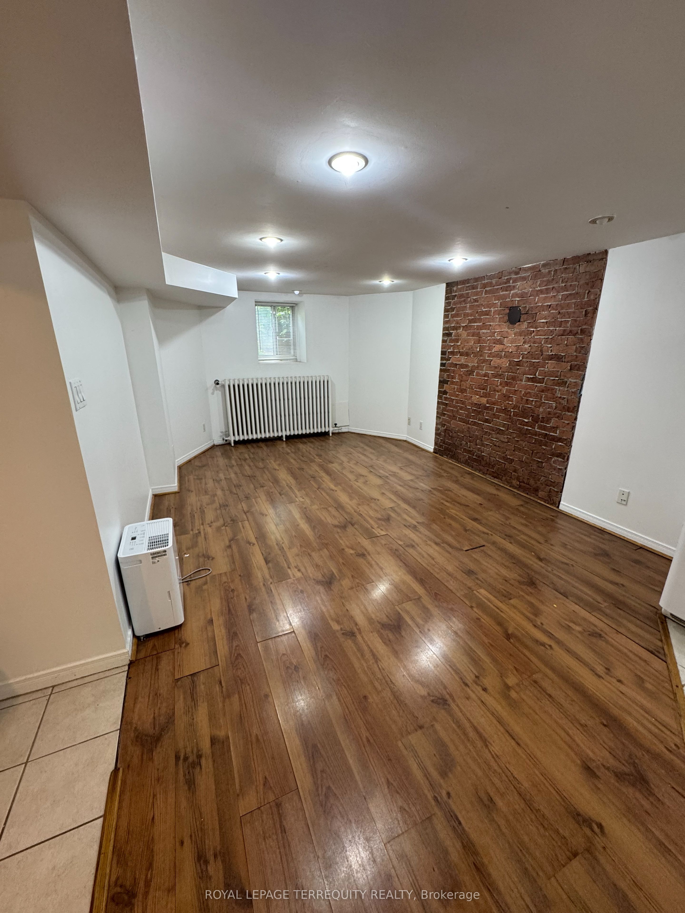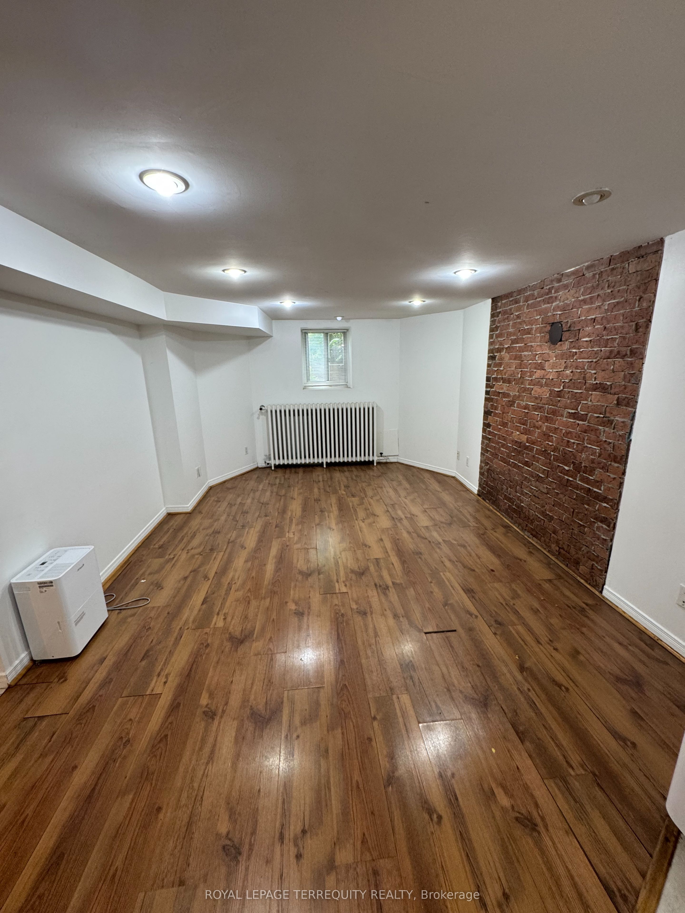
$3,400 /mo
Listed by ROYAL LEPAGE TERREQUITY REALTY
Detached•MLS #C12180748•New
Room Details
| Room | Features | Level |
|---|---|---|
Living Room 6.4 × 3.75 m | Combined w/DiningHardwood Floor | Second |
Dining Room 6.4 × 3.75 m | Combined w/LivingHardwood Floor | Second |
Kitchen 3.83 × 2.9 m | WindowCeramic Floor | Second |
Primary Bedroom 4.46 × 3.8 m | Hardwood FloorWindow | Second |
Bedroom 2 2.89 × 2.94 m | Hardwood FloorWindow | Second |
Client Remarks
Discover this charming 2-bedroom apartment of This Grand Victorian Home in the vibrant Yonge & Eglinton area Featuring an open concept living and dining space, this home offers ample room and abundant natural light throughout. The separate new kitchen is well-appointed, and the spacious master bedroom provides enough space for a comfortable office setup. Additionally, enjoy your exclusive deck, perfect for relaxation and entertainment. A few minutes from Coffee places, Restaurants, Shops and TTC. You can really walk everywhere. New washer and dryer in the unit, 1 Car Parking included at the rear of the property. Tenant Pays Own Electrical (Each Unit Is Metered), Internet, Phone & Cable
About This Property
42 Keewatin Avenue, Toronto C10, M4P 1Z8
Home Overview
Basic Information
Walk around the neighborhood
42 Keewatin Avenue, Toronto C10, M4P 1Z8
Shally Shi
Sales Representative, Dolphin Realty Inc
English, Mandarin
Residential ResaleProperty ManagementPre Construction
 Walk Score for 42 Keewatin Avenue
Walk Score for 42 Keewatin Avenue

Book a Showing
Tour this home with Shally
Frequently Asked Questions
Can't find what you're looking for? Contact our support team for more information.
See the Latest Listings by Cities
1500+ home for sale in Ontario

Looking for Your Perfect Home?
Let us help you find the perfect home that matches your lifestyle
