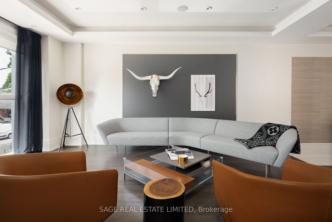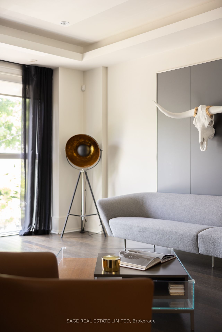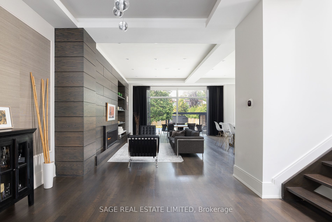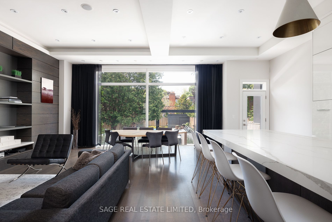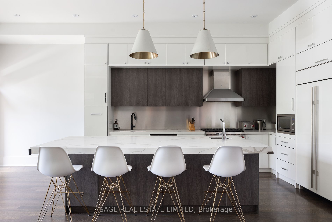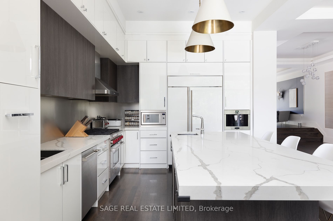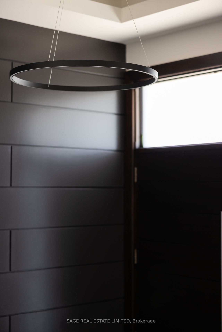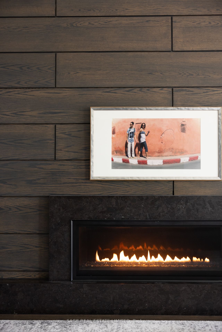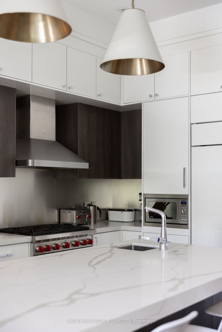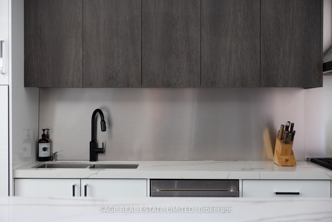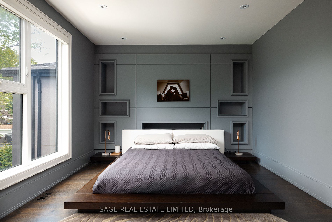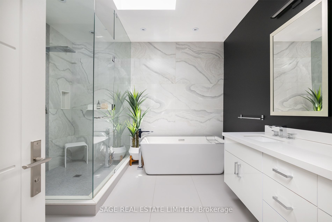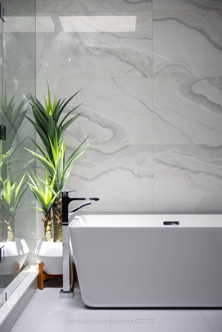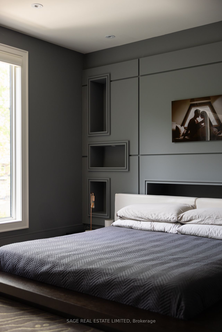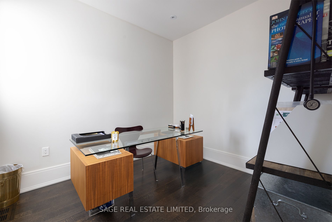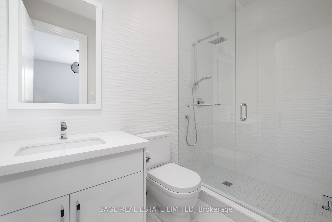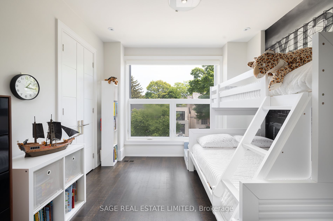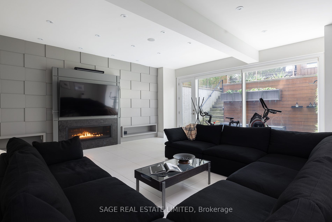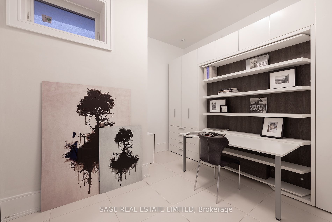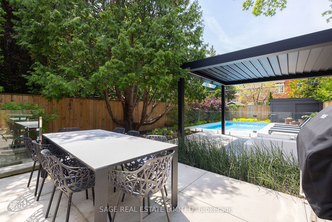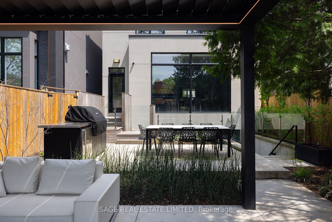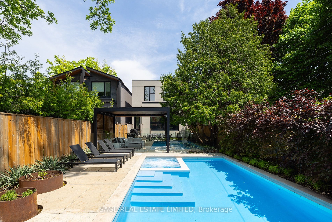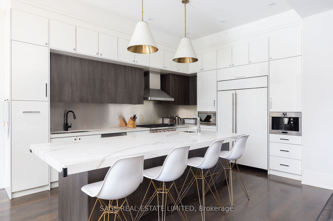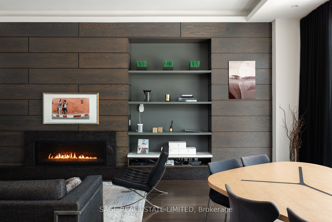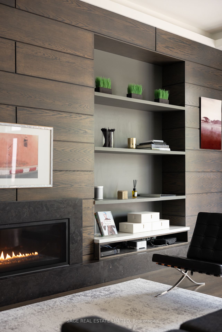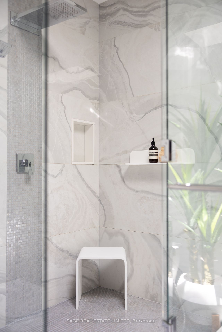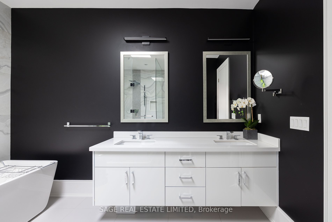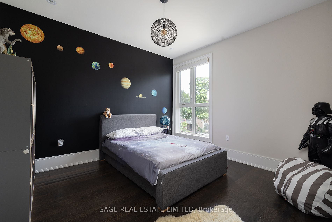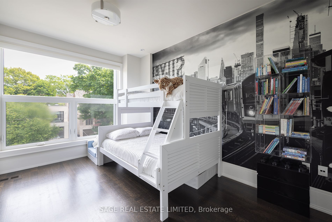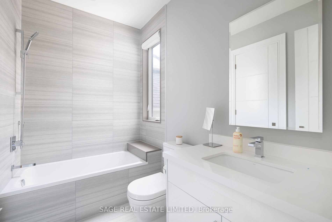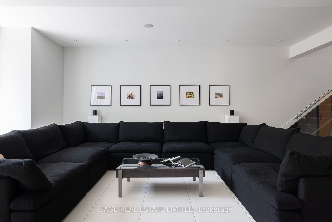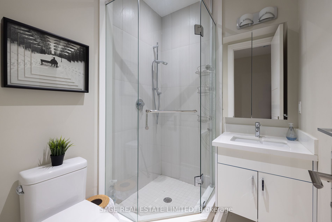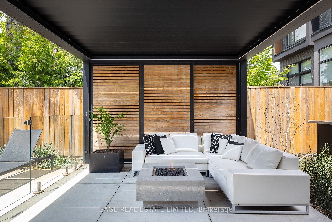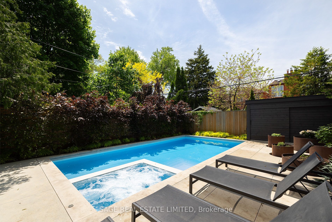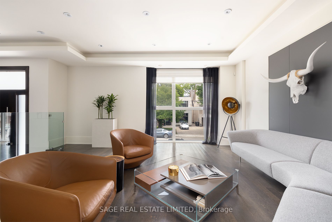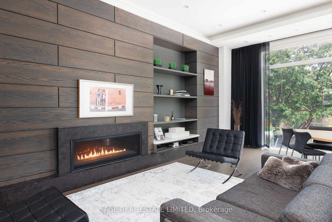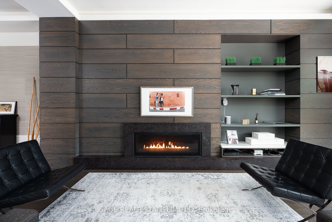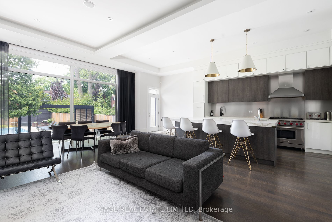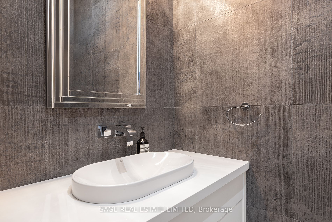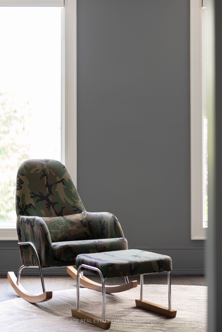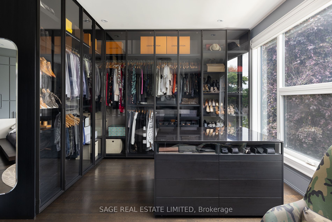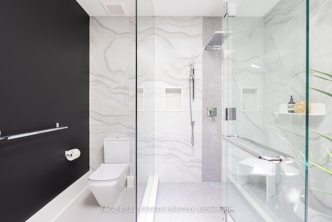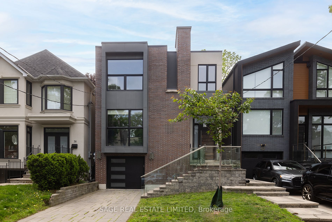
$4,350,000
Est. Payment
$16,614/mo*
*Based on 20% down, 4% interest, 30-year term
Listed by SAGE REAL ESTATE LIMITED
Detached•MLS #C12212922•New
Price comparison with similar homes in Toronto C10
Compared to 7 similar homes
7.5% Higher↑
Market Avg. of (7 similar homes)
$4,045,857
Note * Price comparison is based on the similar properties listed in the area and may not be accurate. Consult licences real estate agent for accurate comparison
Room Details
| Room | Features | Level |
|---|---|---|
Living Room 6.01 × 5.41 m | FireplaceHardwood Floor | Main |
Dining Room 7.49 × 2.93 m | Hardwood FloorW/O To Yard | Main |
Kitchen 5.42 × 3.6 m | Hardwood FloorB/I AppliancesStone Counters | Main |
Primary Bedroom 7.49 × 3.79 m | Hardwood Floor4 Pc EnsuiteWalk-In Closet(s) | Second |
Bedroom 2 4.17 × 3.09 m | Hardwood FloorCloset | Second |
Bedroom 3 3.37 × 3.37 m | Hardwood FloorCloset | Second |
Client Remarks
Welcome to 40 Hoyle Avenue a striking, modern detached home nestled in the heart of coveted Mount Pleasant East. Designed with discerning taste and built for elevated living, this exceptional 4+1 bedroom, 5-bathroom residence seamlessly blends architectural sophistication with everyday functionality.Step inside to discover soaring ceilings and a grand sense of space. The chef-inspired kitchen is a true showstopper, featuring built-in appliances, an expansive island, and sleek contemporary finishes ideal for entertaining or family life. The open-concept layout flows effortlessly into the bright living areas, where automated blinds, clean lines, and premium finishes define every corner.Retreat to the luxurious primary suite complete with a custom Italian-made Poliform closet a masterclass in elegance and organization. Downstairs, the high-ceilinged lower level offers walk-out access, a guest or office bedroom, and an Italian made-to-order Murphy bed by Resource Furniture that transforms into a stylish desk and shelving system a rare fusion of design and versatility.Step outside into your private backyard oasis. A gorgeous swimming pool, hot tub, and outdoor shower create a resort-style escape, while the automated pergola with louvered roof and thermal heating ensures year-round enjoyment. The irrigation system keeps the lush landscaping pristine with minimal effort.Additional features include: central vacuum, smart automation, and thoughtful design touches throughout.This is not just a home its a lifestyle. For those seeking timeless design, modern convenience, and luxury living in one of Torontos most desirable neighbourhoods, 40 Hoyle Avenue delivers.
About This Property
40 Hoyle Avenue, Toronto C10, M4S 2X6
Home Overview
Basic Information
Walk around the neighborhood
40 Hoyle Avenue, Toronto C10, M4S 2X6
Shally Shi
Sales Representative, Dolphin Realty Inc
English, Mandarin
Residential ResaleProperty ManagementPre Construction
Mortgage Information
Estimated Payment
$0 Principal and Interest
 Walk Score for 40 Hoyle Avenue
Walk Score for 40 Hoyle Avenue

Book a Showing
Tour this home with Shally
Frequently Asked Questions
Can't find what you're looking for? Contact our support team for more information.
See the Latest Listings by Cities
1500+ home for sale in Ontario

Looking for Your Perfect Home?
Let us help you find the perfect home that matches your lifestyle
