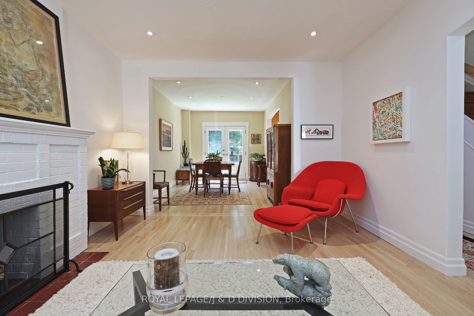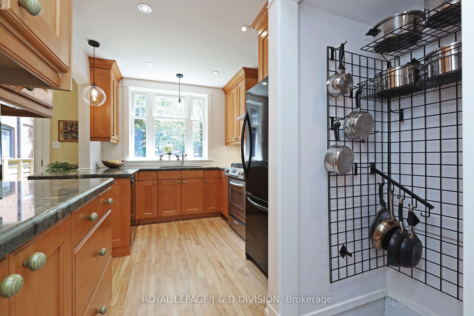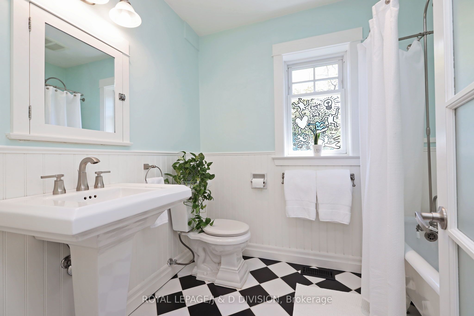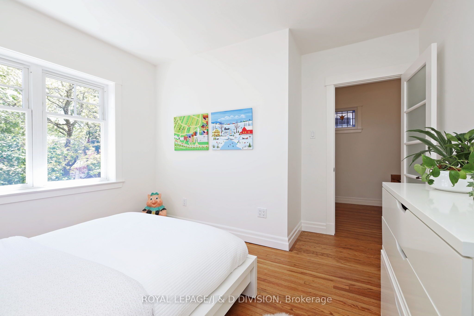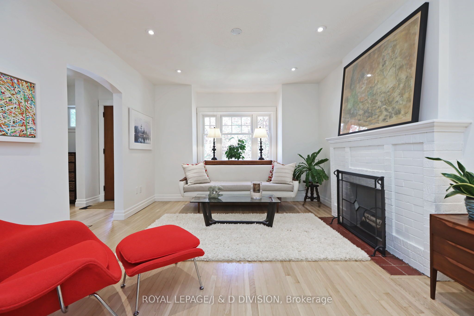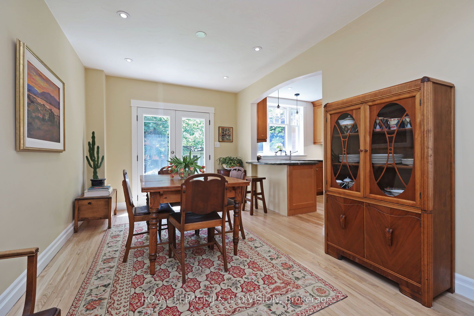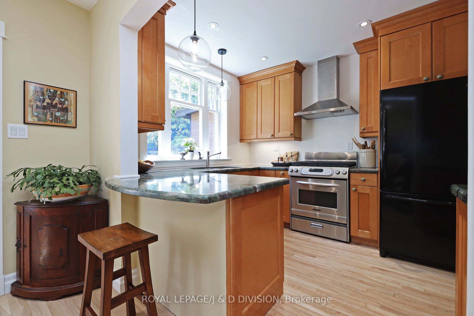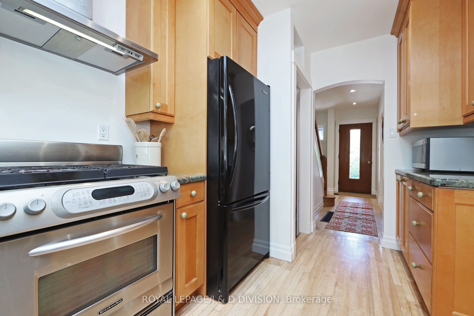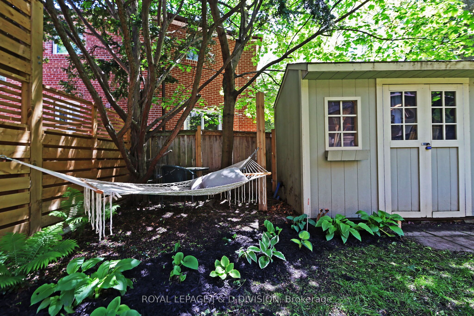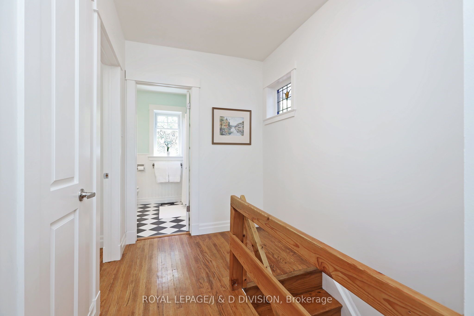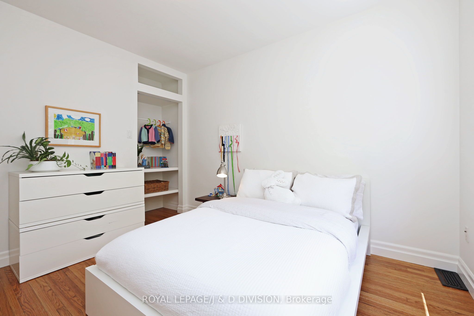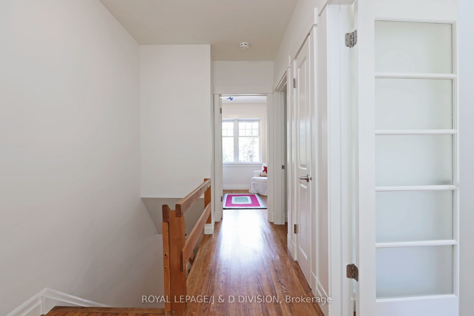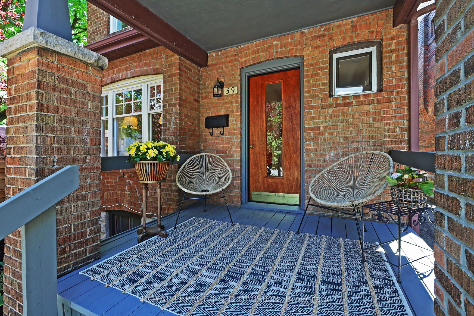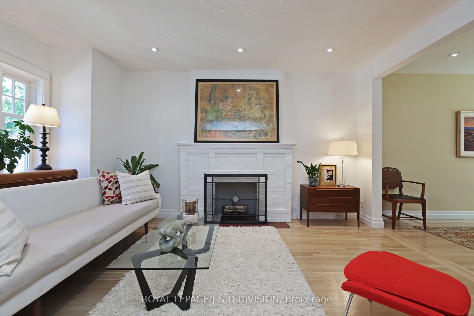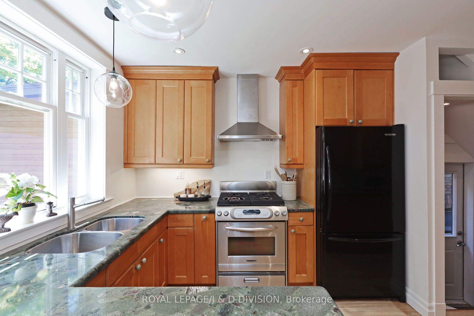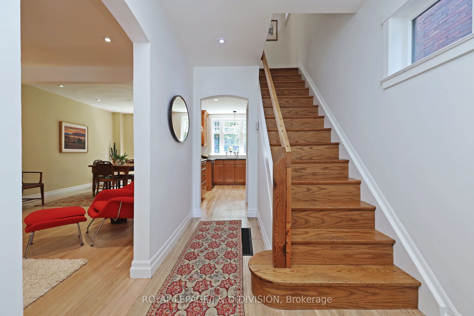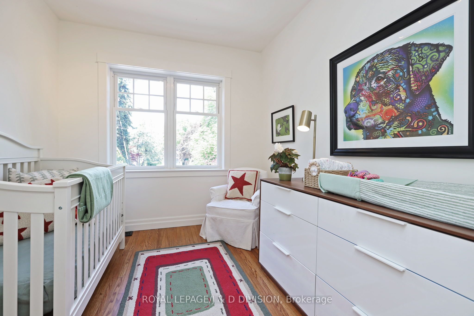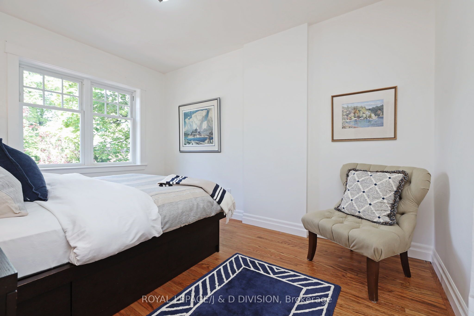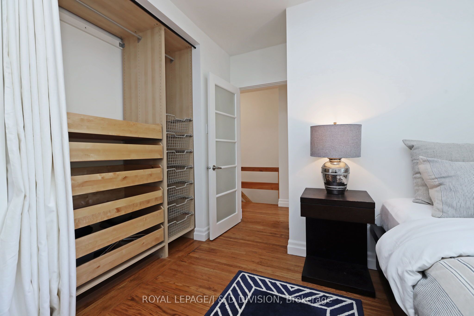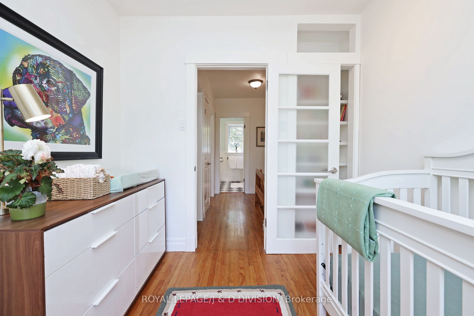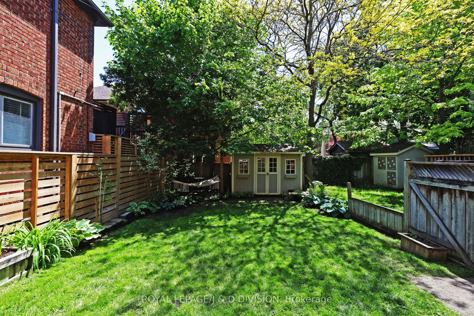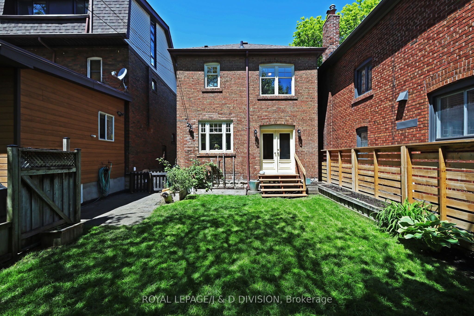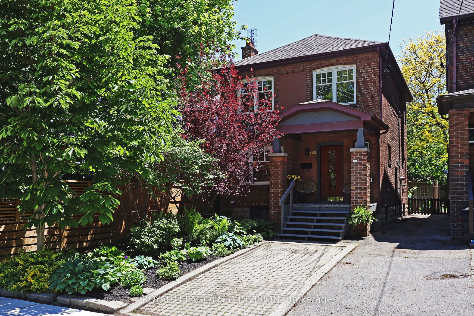
$1,479,000
Est. Payment
$5,649/mo*
*Based on 20% down, 4% interest, 30-year term
Listed by ROYAL LEPAGE/J & D DIVISION
Detached•MLS #C12179431•New
Room Details
| Room | Features | Level |
|---|---|---|
Living Room 3.66 × 4.7 m | Pot LightsHardwood FloorClosed Fireplace | Ground |
Dining Room 3 × 4.18 m | Pot LightsHardwood FloorW/O To Yard | Ground |
Kitchen 2.69 × 4.18 m | Open ConceptGranite CountersOverlooks Garden | Ground |
Primary Bedroom 2.98 × 3.94 m | Double ClosetB/I ShelvesHardwood Floor | Second |
Bedroom 2 2.94 × 3.51 m | ClosetB/I ShelvesHardwood Floor | Second |
Bedroom 3 2.66 × 2.8 m | ClosetOverlooks BackyardHardwood Floor | Second |
Client Remarks
Welcome to Davisville Village's coveted Tilson Road, the ultimate child-friendly street in the Maurice Cody P. S. neighbourhood. This handsome detached family home sits on a south facing lot with legal front pad parking, a pretty perennial front garden and a cozy covered porch. Inside, enjoy a wonderfully spacious main floor with recently refinished floors and pot lights throughout. The kitchen is open to the dining room and has plenty of storage for the gourmet in the family. The dining room walks out to the sunny backyard for your summer BBQ season. Upstairs you will find the large and bright bathroom boasting heated floors, a primary bedroom with a double closet and built-in organizer, 2 additional bedrooms and a linen closet. A convenient separate side door entrance leads to the basement to access laundry and storage. Walk to Bayview & Mount Pleasant shops, restaurants and TTC. Don't miss this fantastic family home! Open house Sat & Sun from 2:00 to 4:00 p.m.
About This Property
39 Tilson Road, Toronto C10, M4S 1P3
Home Overview
Basic Information
Walk around the neighborhood
39 Tilson Road, Toronto C10, M4S 1P3
Shally Shi
Sales Representative, Dolphin Realty Inc
English, Mandarin
Residential ResaleProperty ManagementPre Construction
Mortgage Information
Estimated Payment
$0 Principal and Interest
 Walk Score for 39 Tilson Road
Walk Score for 39 Tilson Road

Book a Showing
Tour this home with Shally
Frequently Asked Questions
Can't find what you're looking for? Contact our support team for more information.
See the Latest Listings by Cities
1500+ home for sale in Ontario

Looking for Your Perfect Home?
Let us help you find the perfect home that matches your lifestyle
