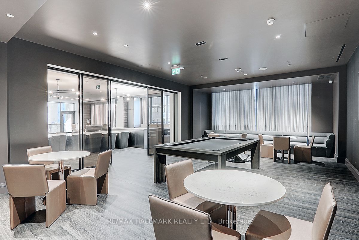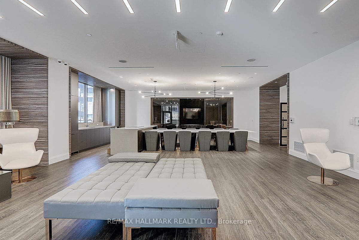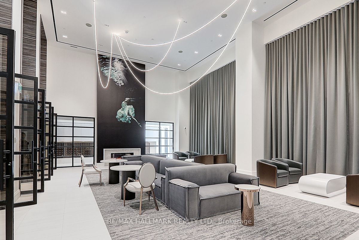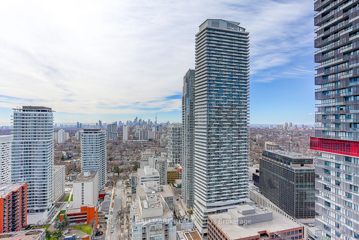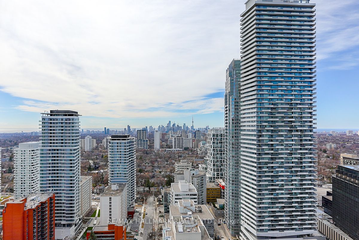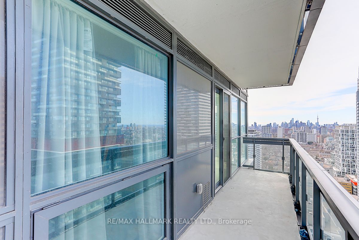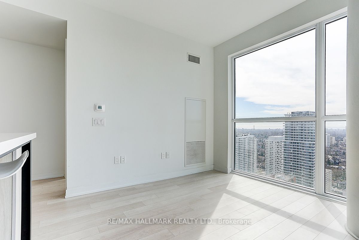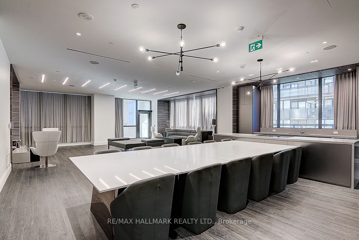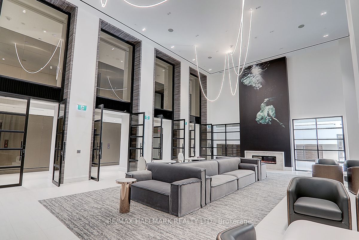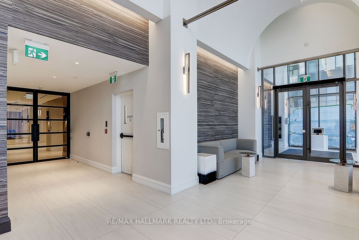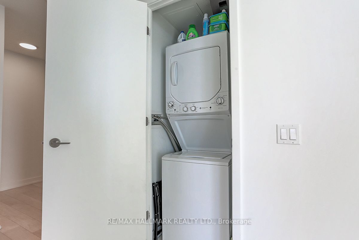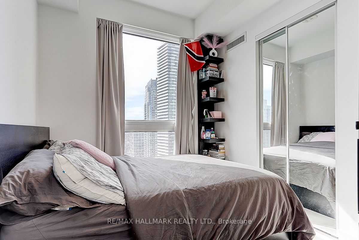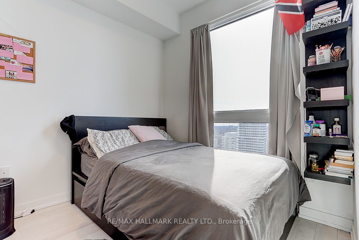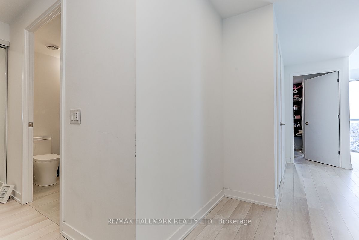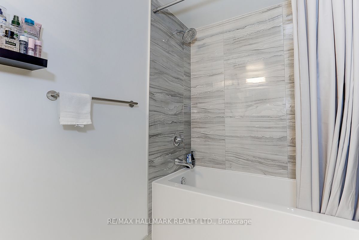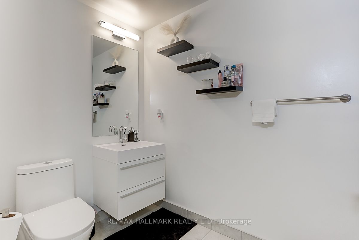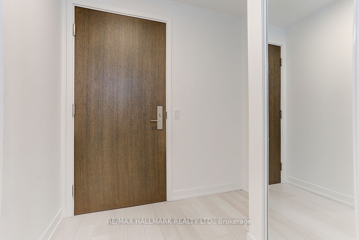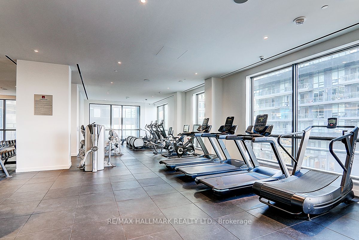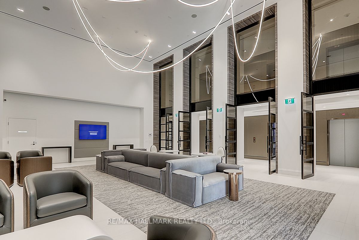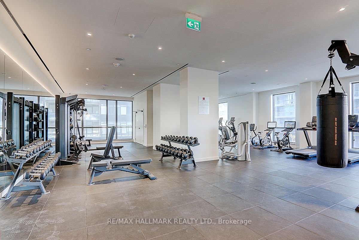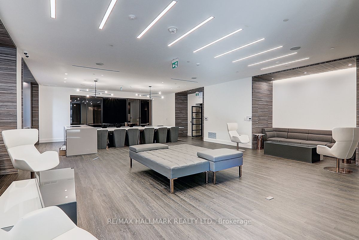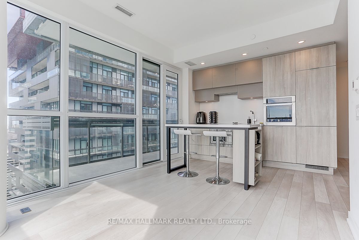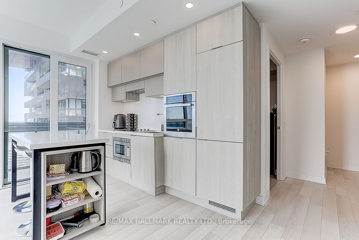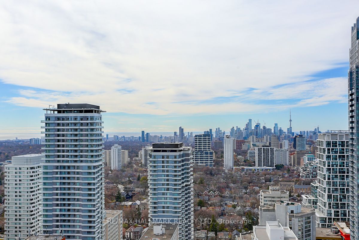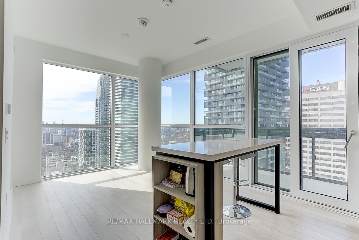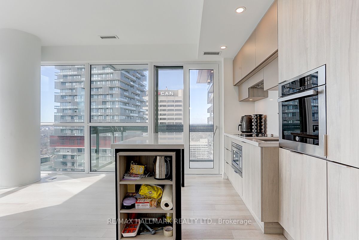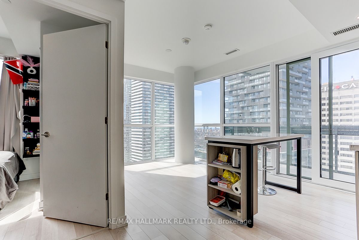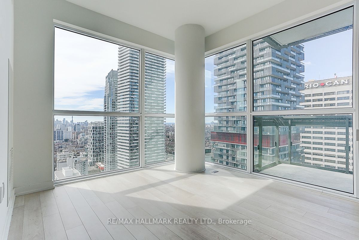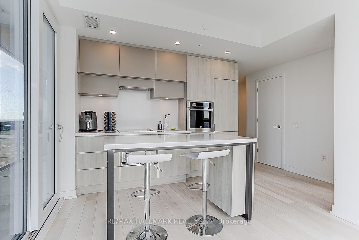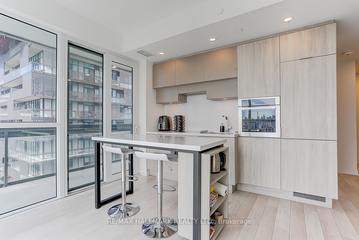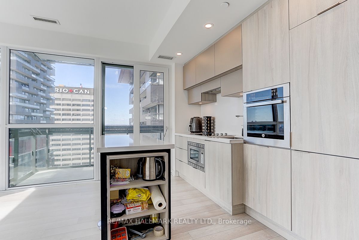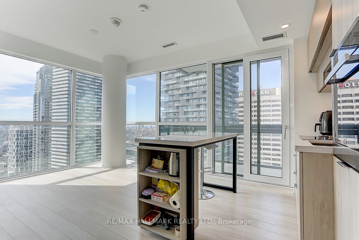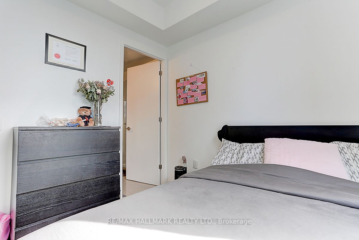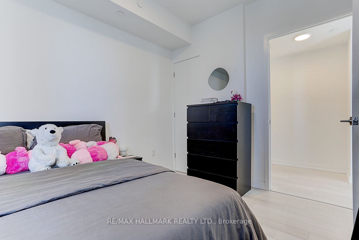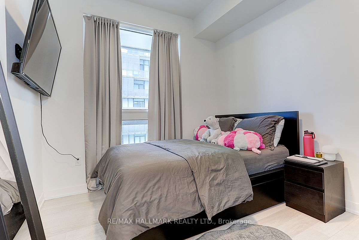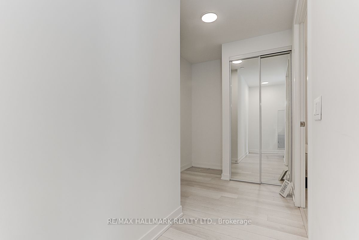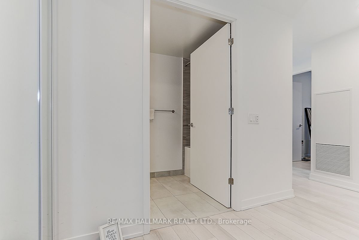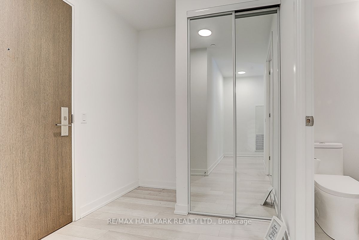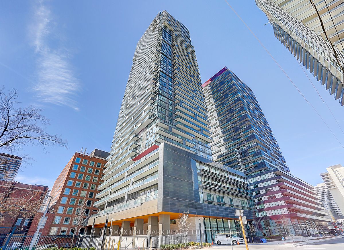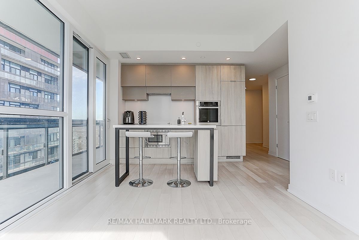
$2,900 /mo
Listed by RE/MAX HALLMARK REALTY LTD.
Condo Apartment•MLS #C12194030•New
Room Details
| Room | Features | Level |
|---|---|---|
Primary Bedroom 2.83 × 2.49 m | 4 Pc EnsuiteWindow Floor to CeilingLaminate | Flat |
Bedroom 2 3.02 × 2.8 m | Window Floor to CeilingClosetLaminate | Flat |
Kitchen 4.37 × 3.07 m | Combined w/LivingWindow Floor to CeilingB/I Appliances | Flat |
Living Room 4.37 × 3.07 m | Combined w/LivingLarge WindowLaminate | Flat |
Dining Room 4.37 × 3.07 m | Combined w/LivingW/O To BalconyLaminate | Flat |
Client Remarks
Welcome to E2 Condos at Yonge & Eglinton where luxury meets ultimate convenience! This 689 sq ft southwest corner unit features 2 bedrooms, 2 bathrooms, and direct indoor access to the Eglinton Subway, Yonge-Eglinton Centre, and the upcoming Crosstown LRT, currently expected to open as early as September 2025. Enjoy unbeatable walkability to grocery stores, gyms, restaurants, bars, shops, and more all accessible without stepping outside. The building offers five-star amenities including a 24-hr concierge, gym, pet spa, indoor kids playground, outdoor terrace with BBQ and movie theatre, guest suites, visitor parking, and more. Live in the heart of midtown with everything you need at your doorstep!
About This Property
39 Roehampton Avenue, Toronto C10, M4P 1P9
Home Overview
Basic Information
Amenities
Concierge
Gym
Rooftop Deck/Garden
Visitor Parking
Party Room/Meeting Room
Guest Suites
Walk around the neighborhood
39 Roehampton Avenue, Toronto C10, M4P 1P9
Shally Shi
Sales Representative, Dolphin Realty Inc
English, Mandarin
Residential ResaleProperty ManagementPre Construction
 Walk Score for 39 Roehampton Avenue
Walk Score for 39 Roehampton Avenue

Book a Showing
Tour this home with Shally
Frequently Asked Questions
Can't find what you're looking for? Contact our support team for more information.
See the Latest Listings by Cities
1500+ home for sale in Ontario

Looking for Your Perfect Home?
Let us help you find the perfect home that matches your lifestyle
