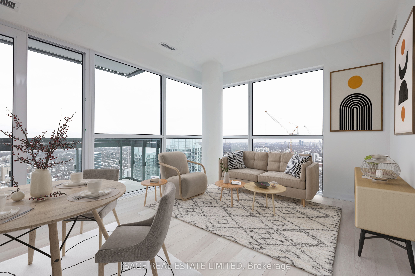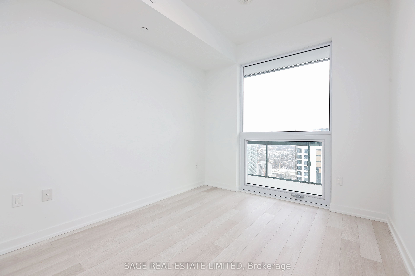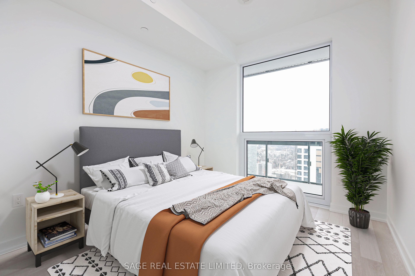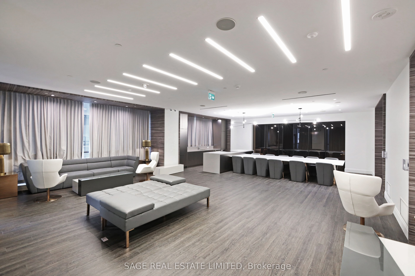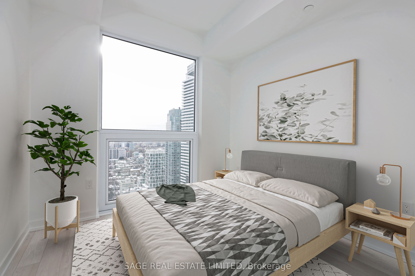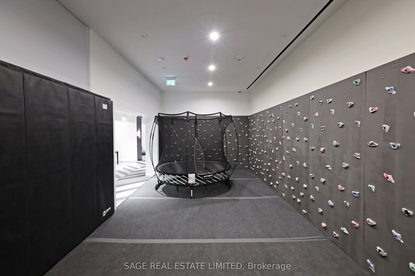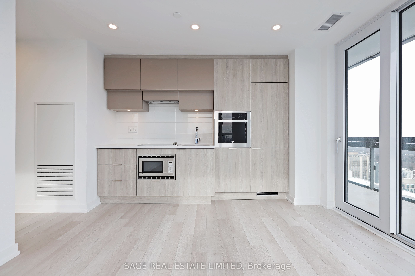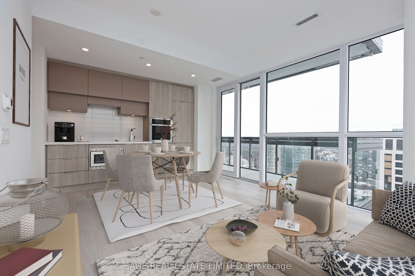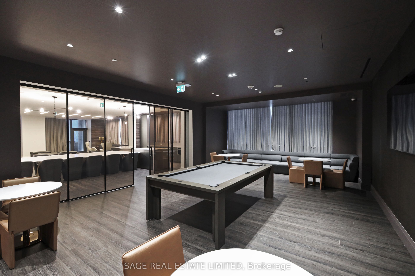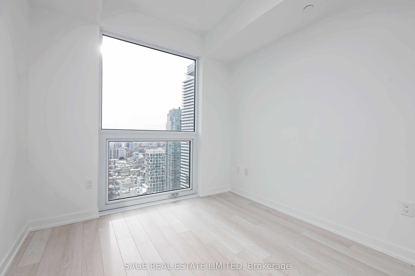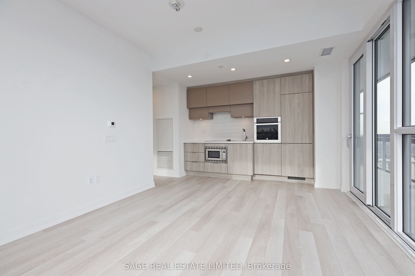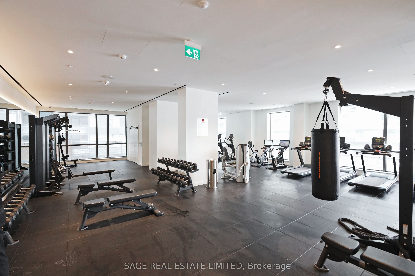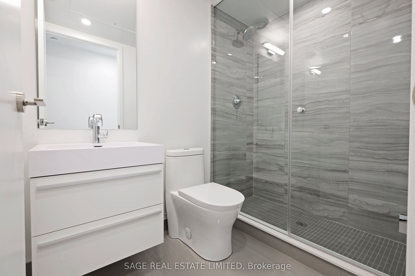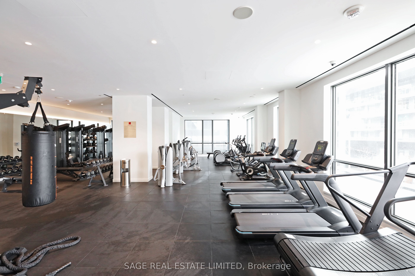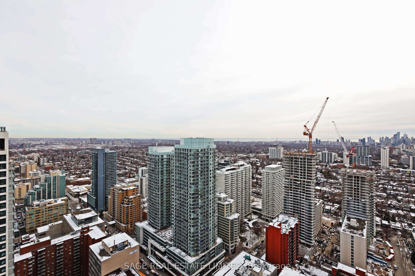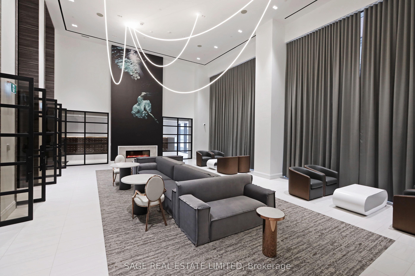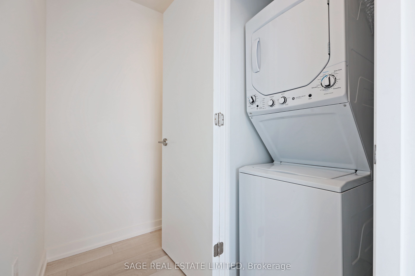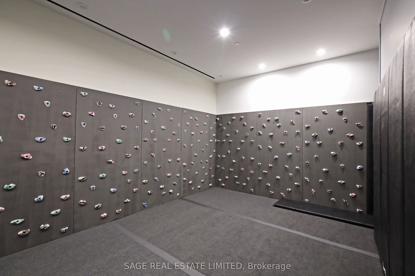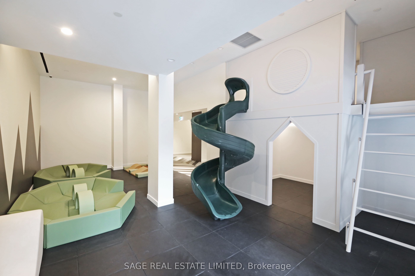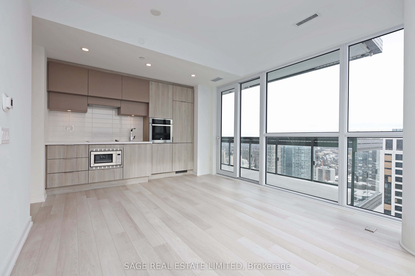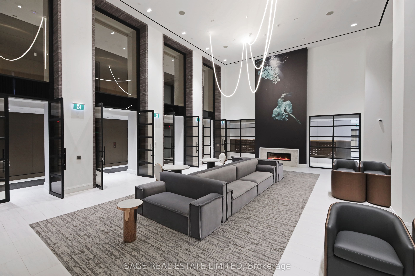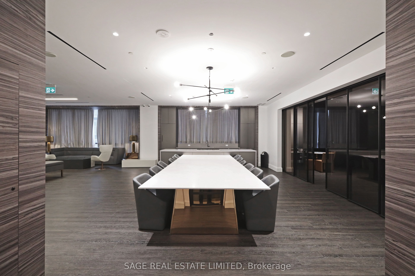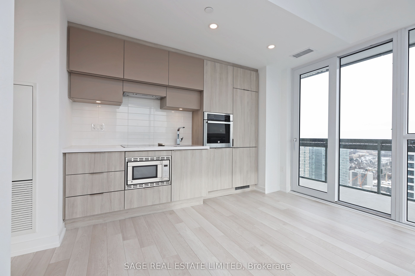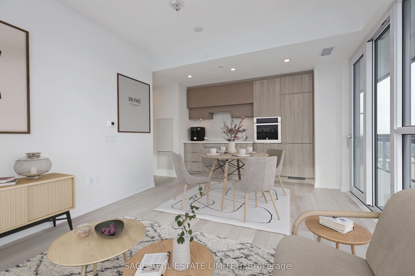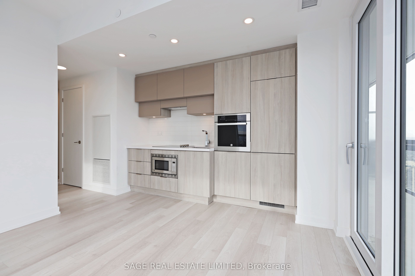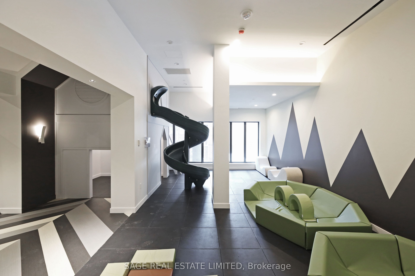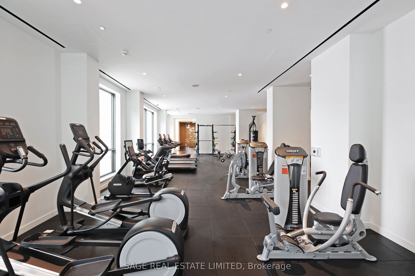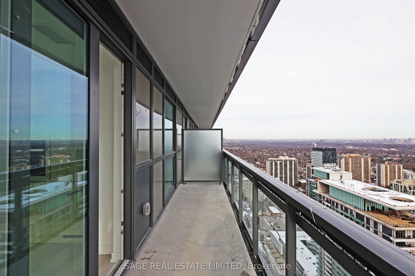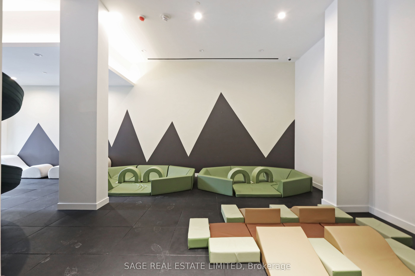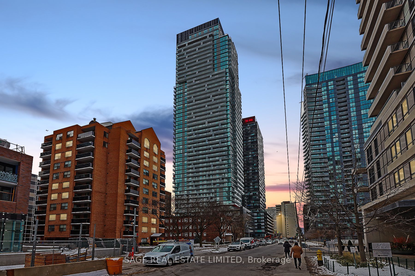
$3,000 /mo
Listed by SAGE REAL ESTATE LIMITED
Condo Apartment•MLS #C12076418•New
Room Details
| Room | Features | Level |
|---|---|---|
Living Room 4.52 × 3.51 m | Combined w/DiningLaminateSE View | Ground |
Dining Room 4.52 × 3.51 m | Combined w/LivingLaminateEast View | Ground |
Kitchen 4.52 × 3.51 m | Combined w/DiningLaminateStainless Steel Appl | Ground |
Bedroom 3.02 × 2.77 m | ClosetLaminateEast View | Ground |
Bedroom 2.74 × 2.59 m | ClosetLaminateSouth View | Ground |
Client Remarks
There is a lot to appreciate about this bright and spacious two bedroom corner. Features of note include floor-to-ceiling windows that allow an abundance of natural light in every room, laminate flooring throughout, an open concept living/dining room that opens to a large balcony, two bathrooms, a foyer for added privacy, and ensuite laundry. You will love the open and expansive view east and south to the downtown core. The building's convenient location is only steps away from multiple grocery stores, coffee shops, pharmacies, shops, restaurants, theatres, and all the amenities and pleasures that city living has to offer. Building amenities include direct access to the subway, a 24 hour concierge, gym, yoga room, party room, meeting room, indoor kids' playground, and visitor parking.
About This Property
39 Roehampton Avenue, Toronto C10, M4P 0G1
Home Overview
Basic Information
Amenities
Concierge
Exercise Room
Guest Suites
Gym
Media Room
Visitor Parking
Walk around the neighborhood
39 Roehampton Avenue, Toronto C10, M4P 0G1
Shally Shi
Sales Representative, Dolphin Realty Inc
English, Mandarin
Residential ResaleProperty ManagementPre Construction
 Walk Score for 39 Roehampton Avenue
Walk Score for 39 Roehampton Avenue

Book a Showing
Tour this home with Shally
Frequently Asked Questions
Can't find what you're looking for? Contact our support team for more information.
See the Latest Listings by Cities
1500+ home for sale in Ontario

Looking for Your Perfect Home?
Let us help you find the perfect home that matches your lifestyle
