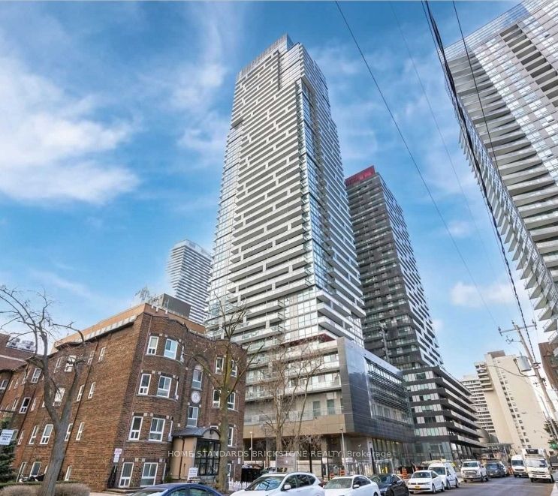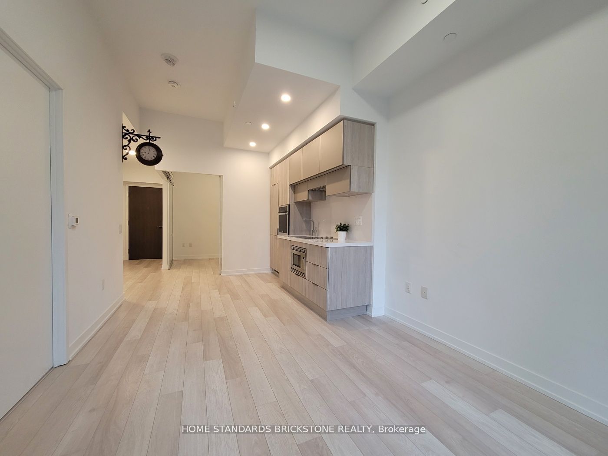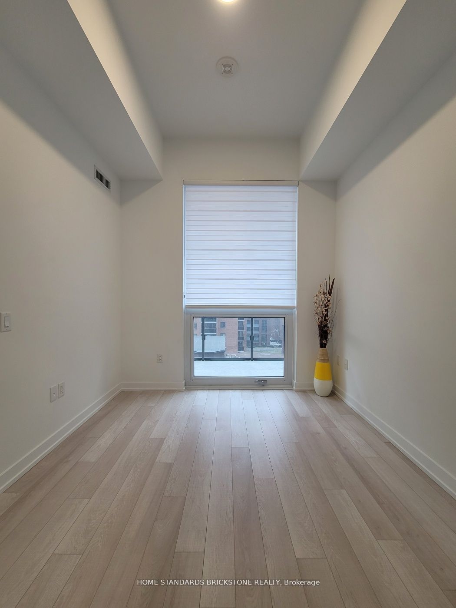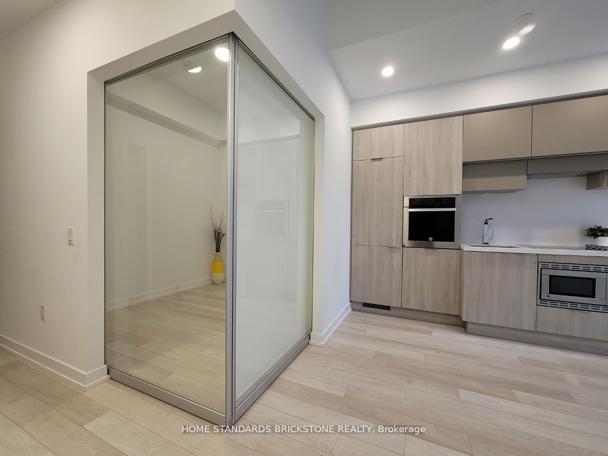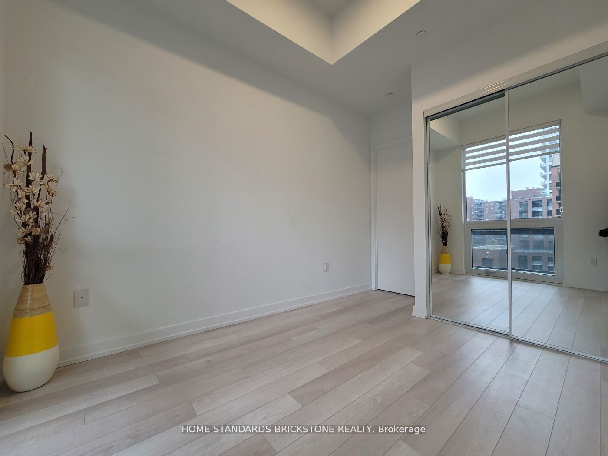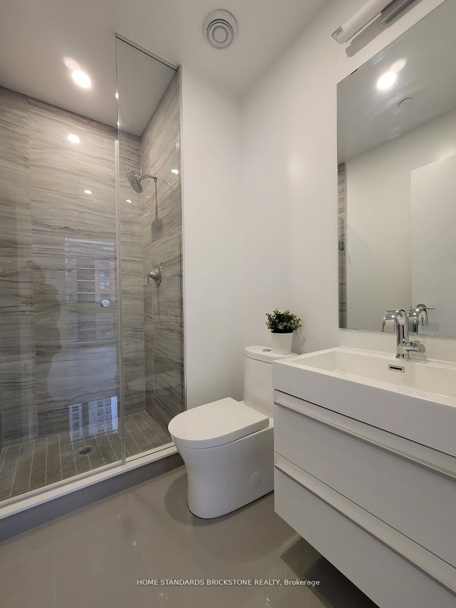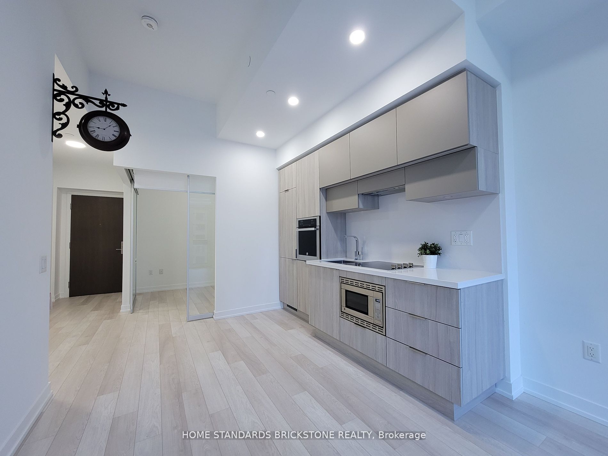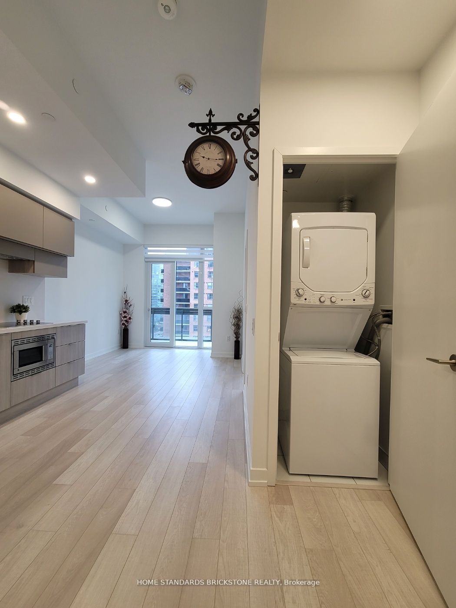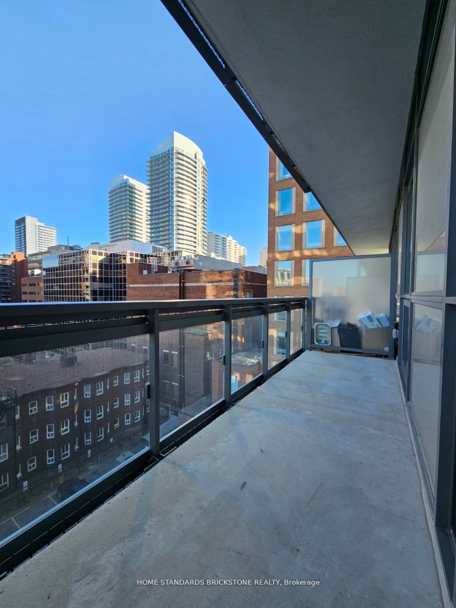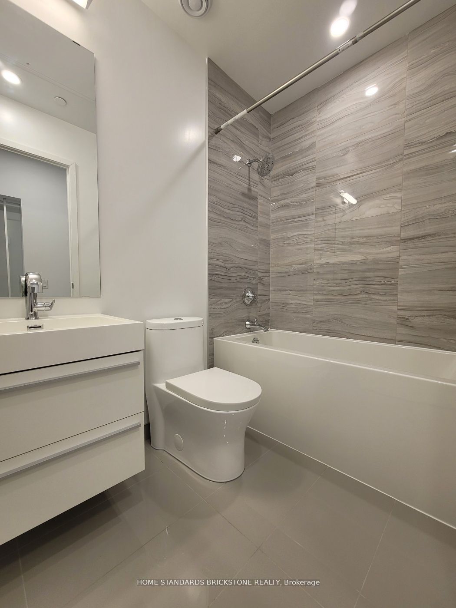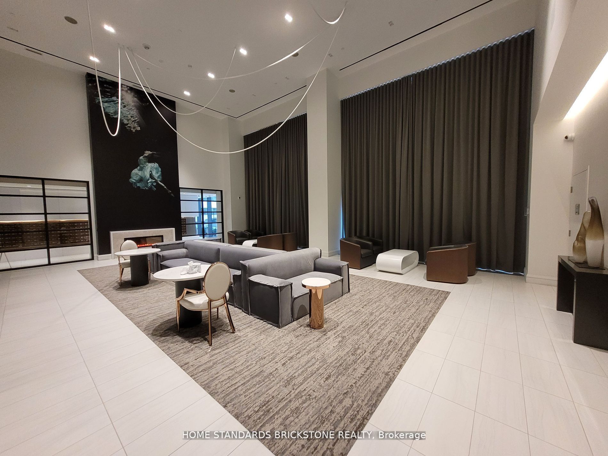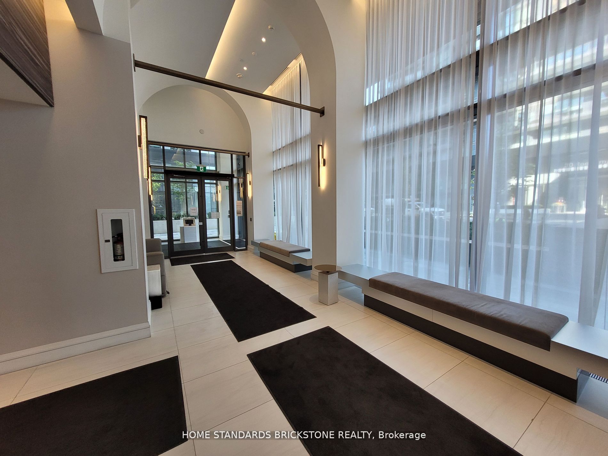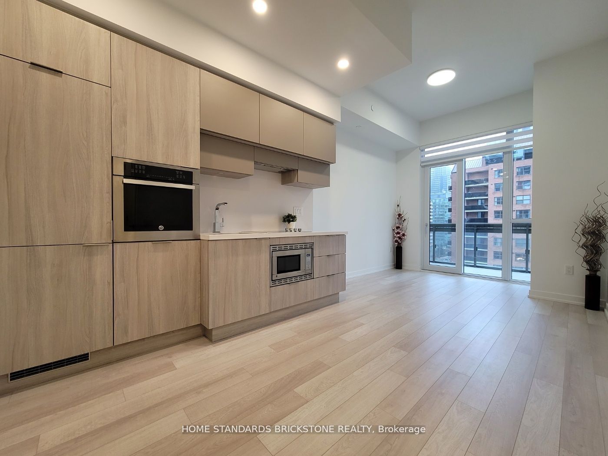
$2,500 /mo
Listed by HOME STANDARDS BRICKSTONE REALTY
Condo Apartment•MLS #C12055877•Leased
Room Details
| Room | Features | Level |
|---|---|---|
Living Room 3.05 × 3.17 m | East ViewLaminateW/O To Balcony | Flat |
Dining Room 2.96 × 2.41 m | Combined w/KitchenLaminateOpen Concept | Flat |
Kitchen 2.96 × 2.41 m | Combined w/DiningBacksplashB/I Fridge | Flat |
Primary Bedroom 3.11 × 2.77 m | 3 Pc EnsuiteMirrored ClosetLarge Window | Flat |
Client Remarks
Prime Midtown Location and E2 Condo direct indoor access to the subway and steps away from the future LRT. The modern 1+Den , 2 Full Bathroom . Den that can serve as a second bedroom with sliding glass panel. The unit is adorned with custom roller blinds, a contemporary kitchen equipped with integrated fridge, dishwasher, microwave and oven, complemented by 9' ceilings. East view with Huge balcony. Amazing Facilities that Yoga studio, Gym , Party room, Meeting room, Billiard room, Pet spa , Lobby lounge, Children's play room ,24-hour Concierge, Visitor parking. TTC, Parks, Top Schools, Banks, Restaurants and Shops much more..
About This Property
39 Roehampton Avenue, Toronto C10, M4P 0G1
Home Overview
Basic Information
Amenities
Concierge
Elevator
Guest Suites
Party Room/Meeting Room
Walk around the neighborhood
39 Roehampton Avenue, Toronto C10, M4P 0G1
Shally Shi
Sales Representative, Dolphin Realty Inc
English, Mandarin
Residential ResaleProperty ManagementPre Construction
 Walk Score for 39 Roehampton Avenue
Walk Score for 39 Roehampton Avenue

Book a Showing
Tour this home with Shally
Frequently Asked Questions
Can't find what you're looking for? Contact our support team for more information.
See the Latest Listings by Cities
1500+ home for sale in Ontario

Looking for Your Perfect Home?
Let us help you find the perfect home that matches your lifestyle
