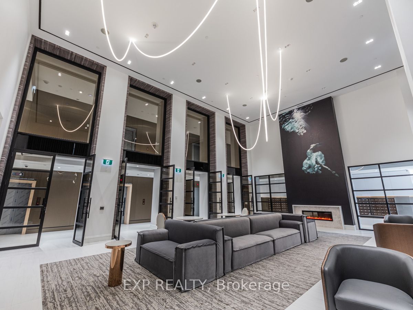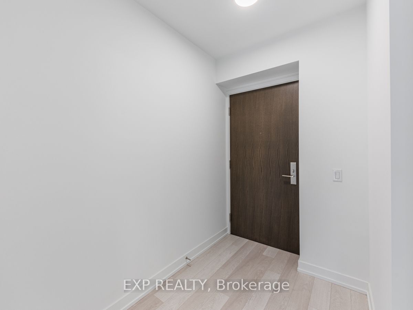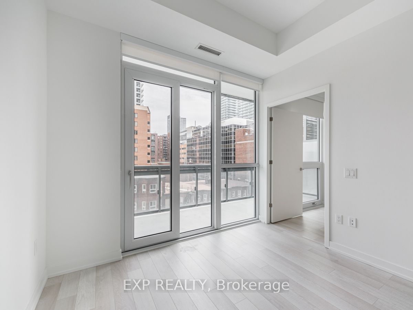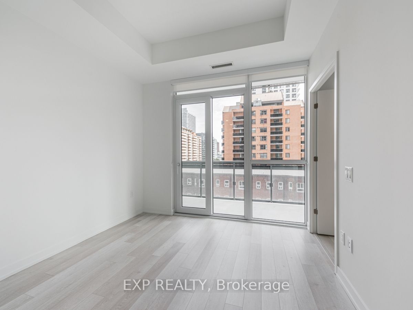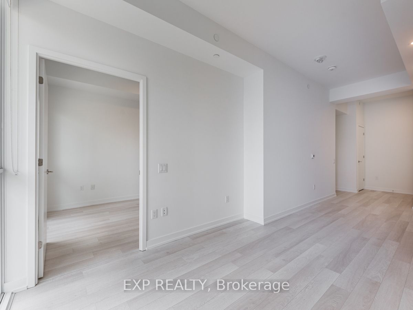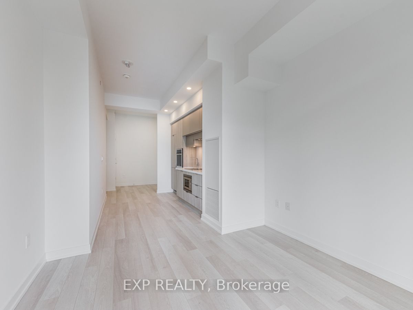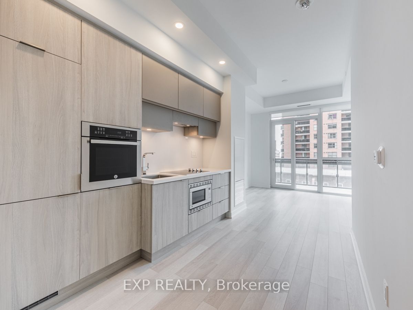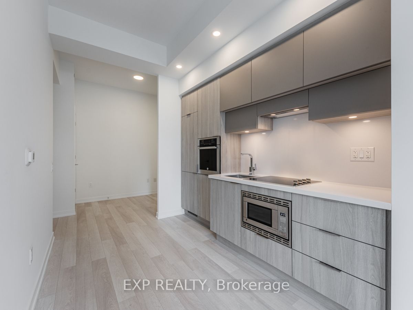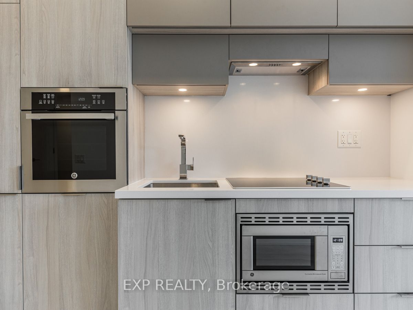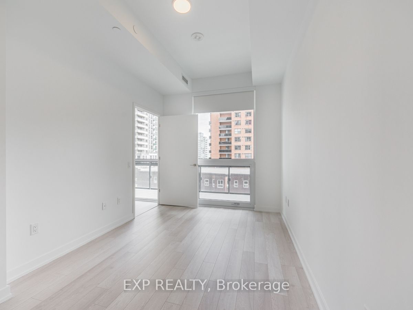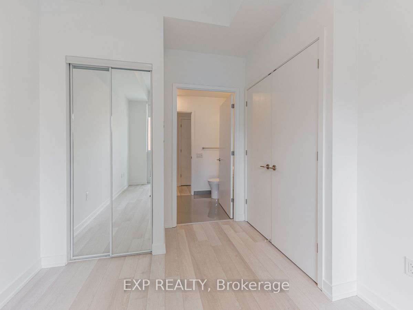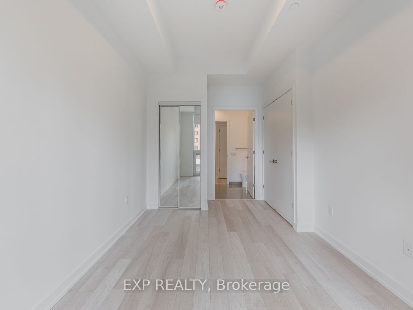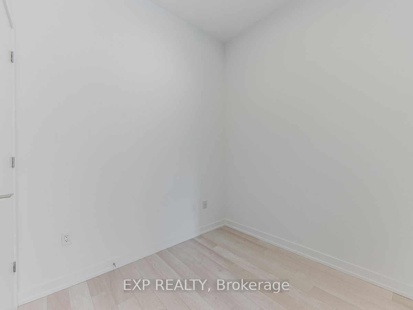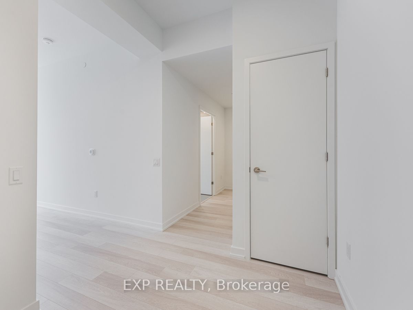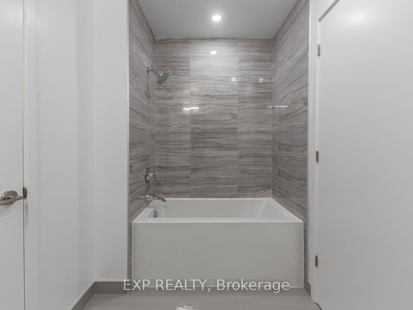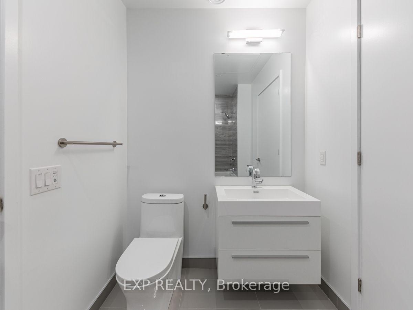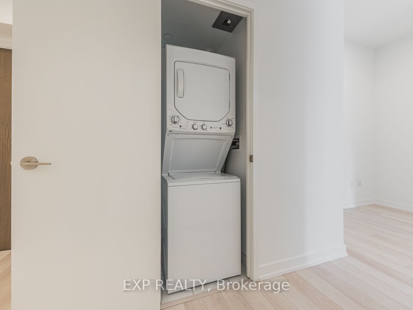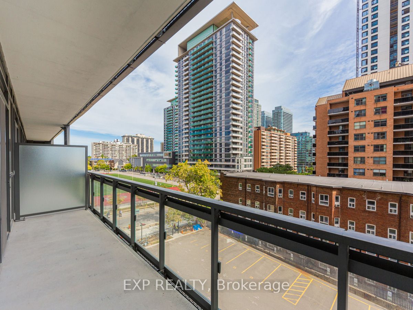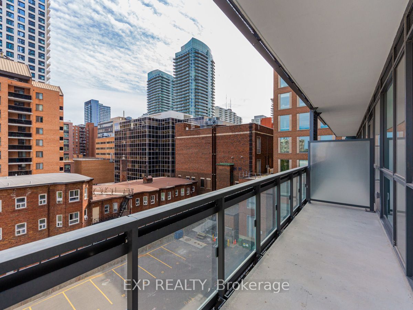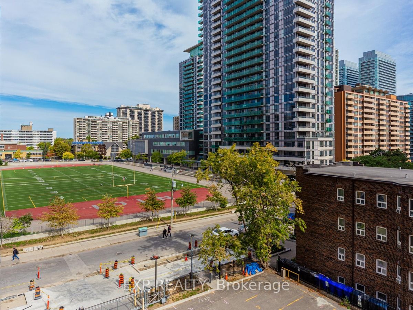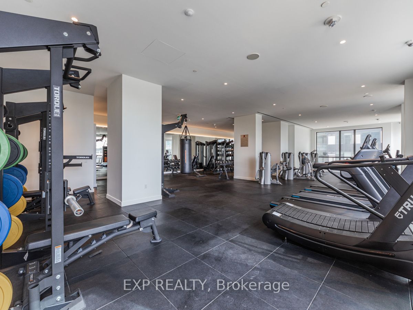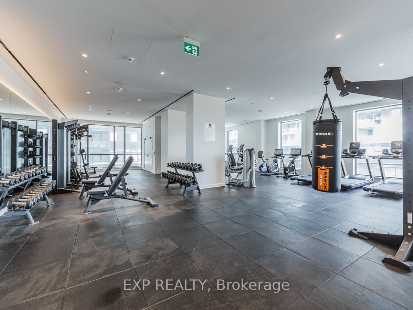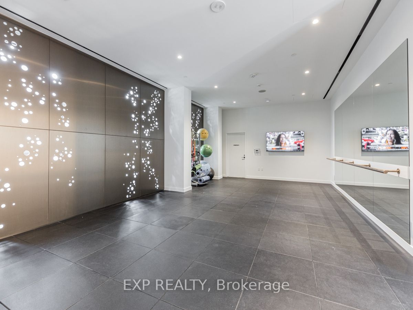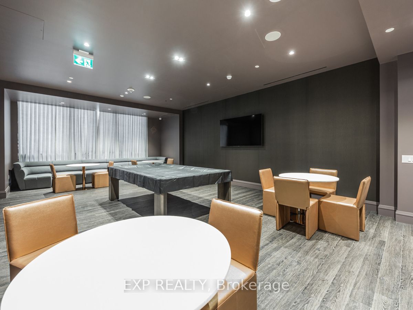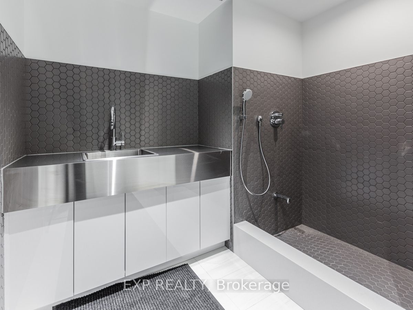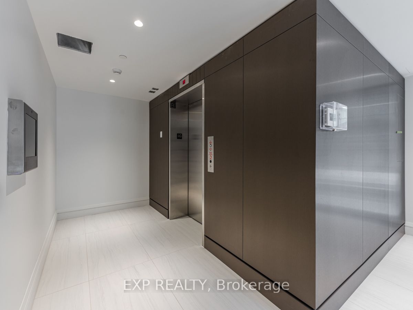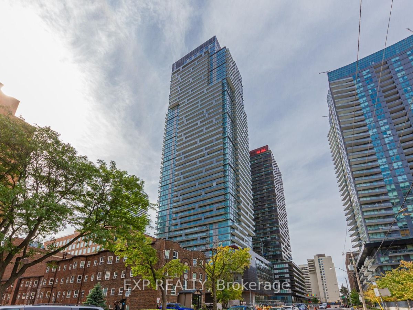
$2,450 /mo
Listed by EXP REALTY
Condo Apartment•MLS #C12037984•New
Room Details
| Room | Features | Level |
|---|---|---|
Kitchen 3.76 × 2.64 m | Quartz CounterCombined w/DiningStainless Steel Appl | Flat |
Dining Room 3.76 × 2.64 m | Combined w/KitchenLaminatePot Lights | Flat |
Living Room 3.05 × 2.87 m | W/O To BalconyLaminate | Flat |
Primary Bedroom 2.69 × 4.78 m | LaminateWindowCloset | Flat |
Client Remarks
Experience modern living at Yonge & Eglinton in this spacious 1-bedroom plus den condo at E2 Condos. With over 630 square feet of living space, a large balcony, and a storage locker, this unit offers both comfort and convenience. The kitchen features a 24 integrated fridge, dishwasher, cooktop, oven, and microwave, complemented by quartz countertops, a tile backsplash, an undermount sink, under-cabinet lighting, and pot lights. The suite boasts 9-foot ceilings in principal rooms, a solid core entry door, a sliding door to the balcony, and laminate flooring throughout. A full-size stacked washer and dryer are included for added convenience. The bathroom is designed with an integrated vanity and sink, contemporary custom cabinetry, porcelain floor tiles, a deep soaker bathtub with a flat top edge, a single-lever faucet, a pressure-balanced shower faucet and shower head, and a separate glass-enclosed shower. Located on a lower floor, this unit allows easy access to the lobby via stairs, avoiding long elevator waits. The building will offer direct indoor access to the upcoming Eglinton Crosstown LRT, making transit incredibly convenient. With a near-perfect 99 Walk Score, it is just steps from grocery stores, shopping, and restaurants. Residents can enjoy modern amenities, including a gym, yoga room, concierge service, parcel room, games room, and an outdoor terrace with BBQs.
About This Property
39 Roehampton Avenue, Toronto C10, M4P 0G1
Home Overview
Basic Information
Amenities
Community BBQ
Concierge
Game Room
Gym
Visitor Parking
Guest Suites
Walk around the neighborhood
39 Roehampton Avenue, Toronto C10, M4P 0G1
Shally Shi
Sales Representative, Dolphin Realty Inc
English, Mandarin
Residential ResaleProperty ManagementPre Construction
 Walk Score for 39 Roehampton Avenue
Walk Score for 39 Roehampton Avenue

Book a Showing
Tour this home with Shally
Frequently Asked Questions
Can't find what you're looking for? Contact our support team for more information.
See the Latest Listings by Cities
1500+ home for sale in Ontario

Looking for Your Perfect Home?
Let us help you find the perfect home that matches your lifestyle
