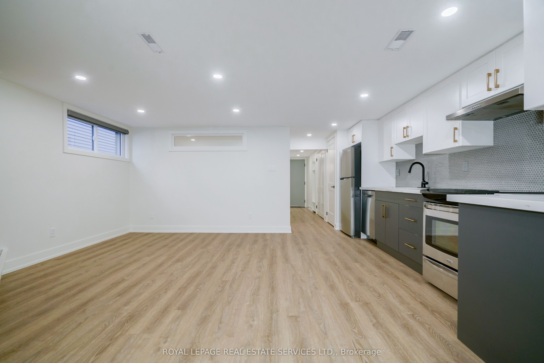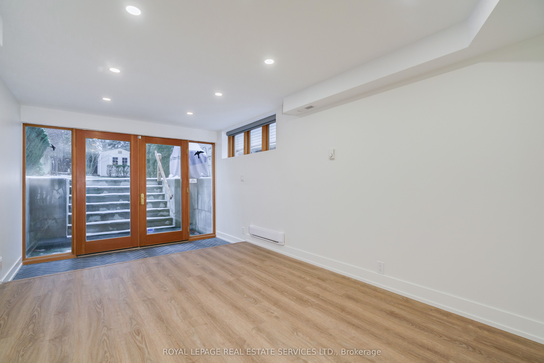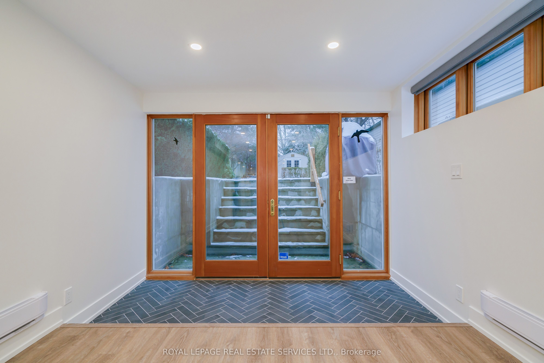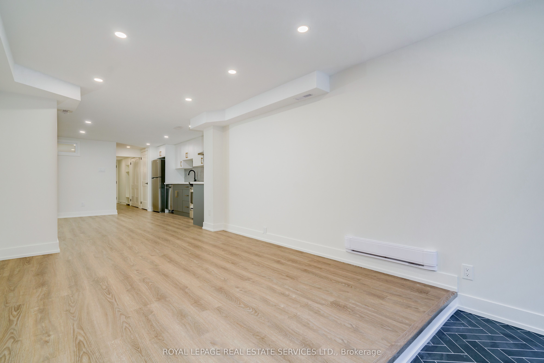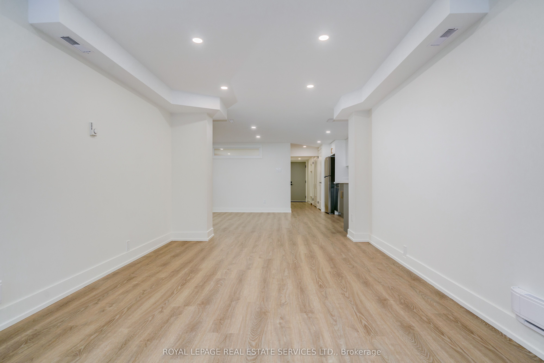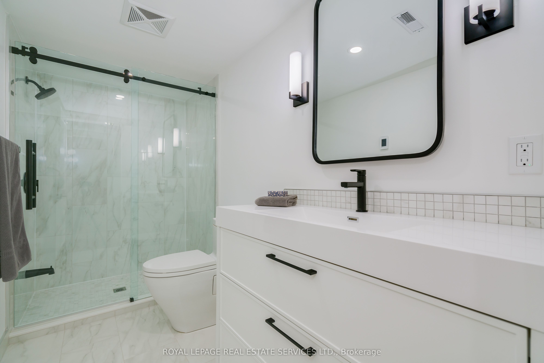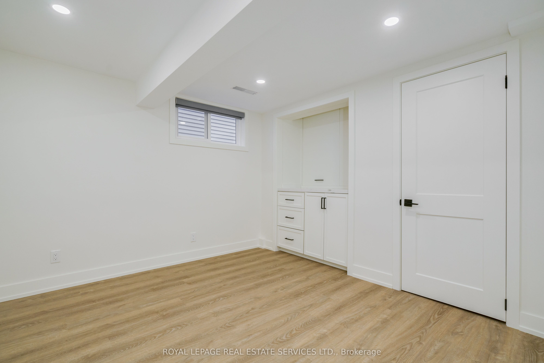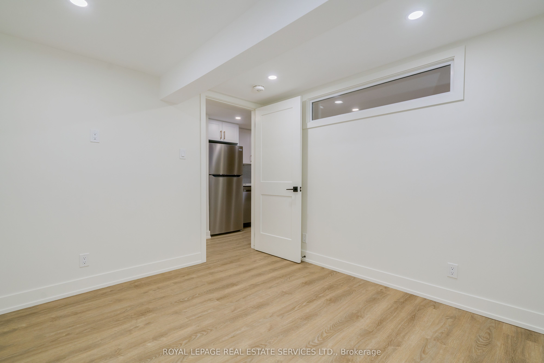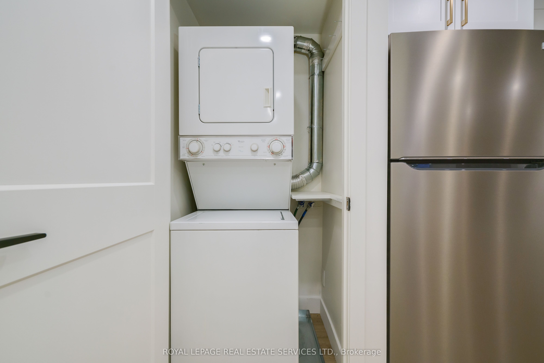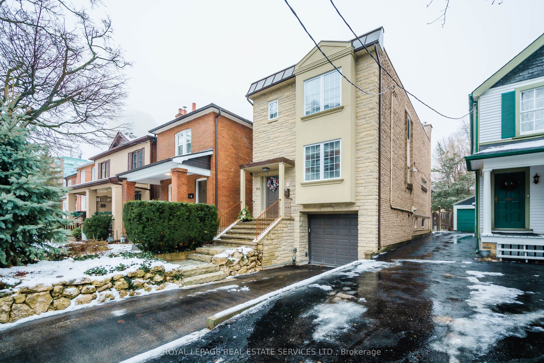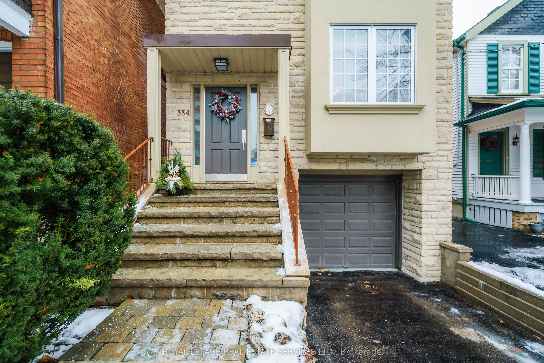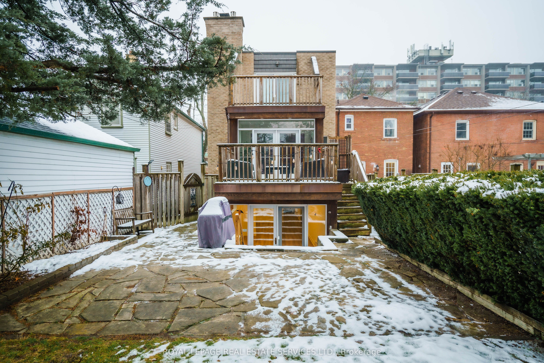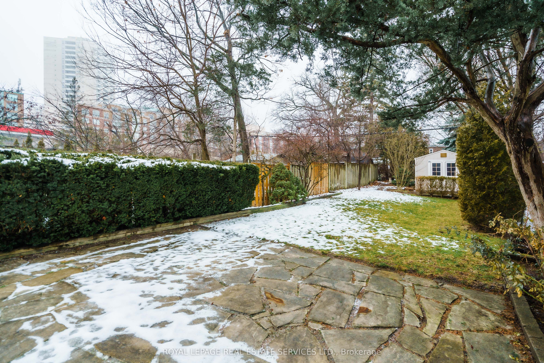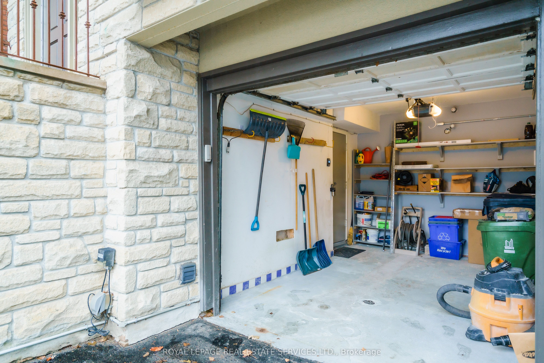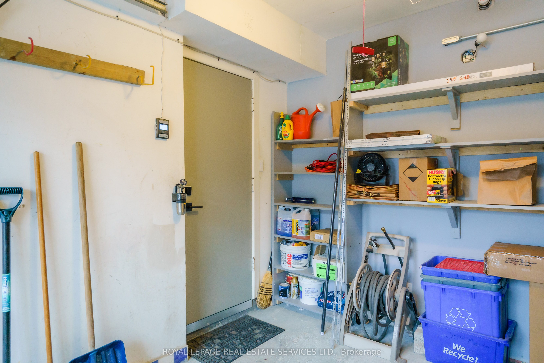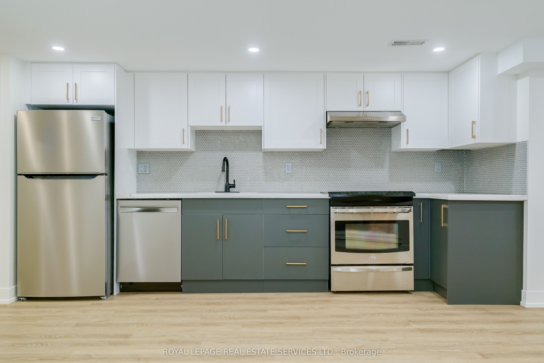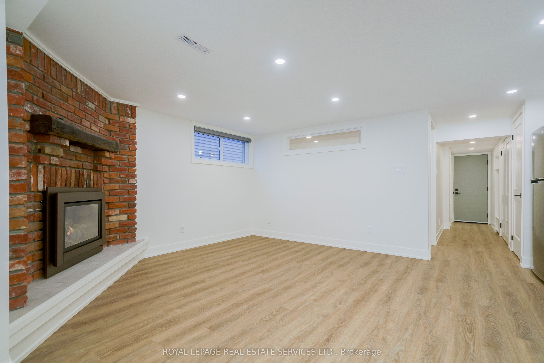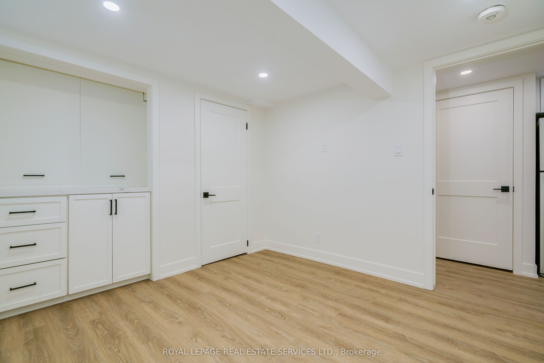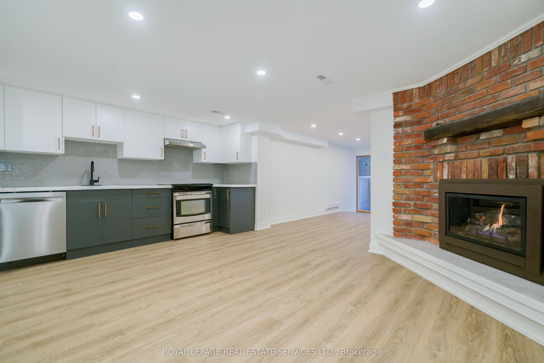
$2,000 /mo
Listed by ROYAL LEPAGE REAL ESTATE SERVICES LTD.
Detached•MLS #C12169135•Price Change
Room Details
| Room | Features | Level |
|---|---|---|
Living Room | Combined w/DiningW/O To GardenWindow Floor to Ceiling | Basement |
Dining Room | Combined w/LivingW/O To GardenWindow Floor to Ceiling | Basement |
Kitchen | Stone CountersModern KitchenB/I Dishwasher | Basement |
Primary Bedroom | Large ClosetLarge WindowAbove Grade Window | Basement |
Client Remarks
One-of-a-kind, newly renovated lower suite with full-height ceilings, exposed brick, gas fireplace& floor-to-ceiling glass walkout to garden. Chefs kitchen with stone counters, full-size appliances & matte gold finishes. Spa bath with heated floors & floating vanity. Bedroom has large windows, built-ins, full closet & marble nook. Luxurious, functional & filled with style in a prime Midtown location. Private front entry & direct garage access with bike storage. Hardwood floors, LED pot lights, ensuite laundry. Internet, snow removal & all utilities included. Bright, quiet, stylish space in a well-maintained home. Steps to parks, transit.
About This Property
354 Merton Street, Toronto C10, M4S 1B3
Home Overview
Basic Information
Walk around the neighborhood
354 Merton Street, Toronto C10, M4S 1B3
Shally Shi
Sales Representative, Dolphin Realty Inc
English, Mandarin
Residential ResaleProperty ManagementPre Construction
 Walk Score for 354 Merton Street
Walk Score for 354 Merton Street

Book a Showing
Tour this home with Shally
Frequently Asked Questions
Can't find what you're looking for? Contact our support team for more information.
See the Latest Listings by Cities
1500+ home for sale in Ontario

Looking for Your Perfect Home?
Let us help you find the perfect home that matches your lifestyle
