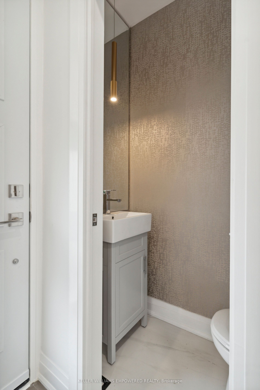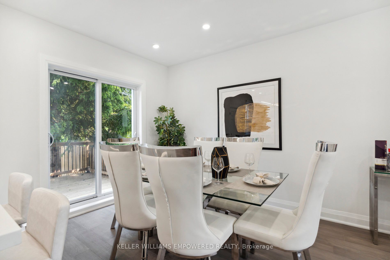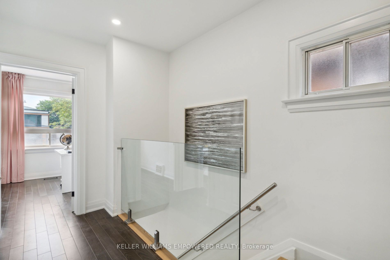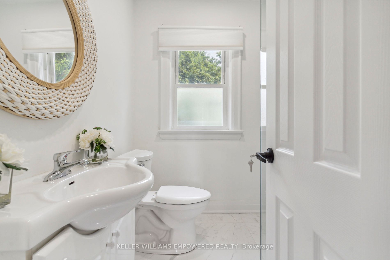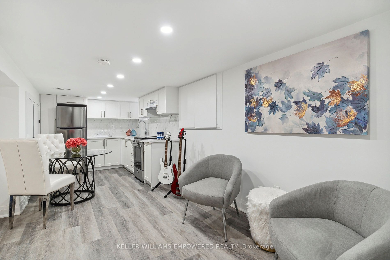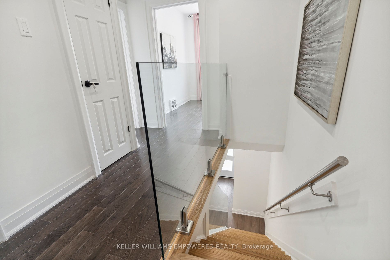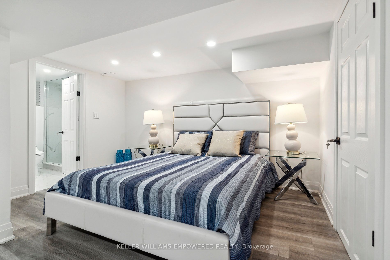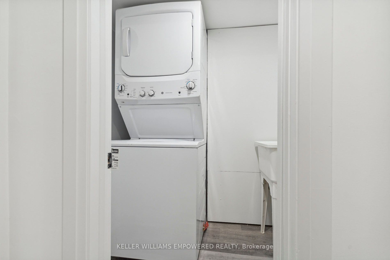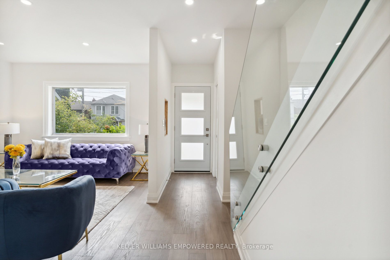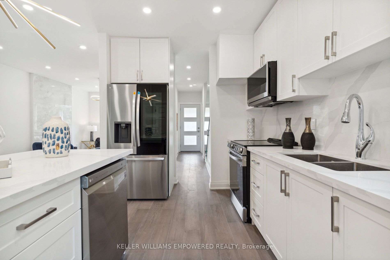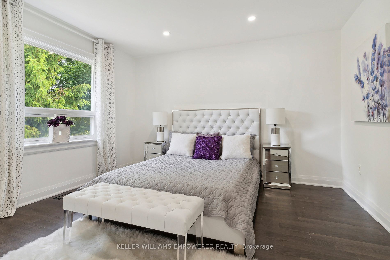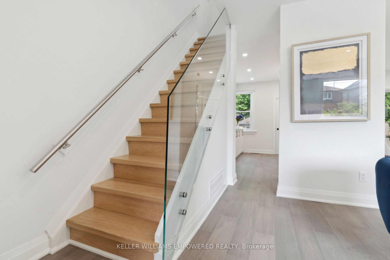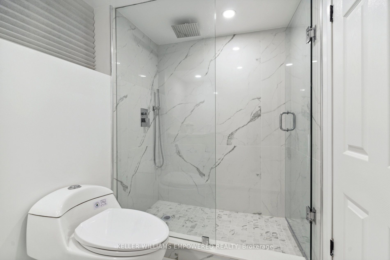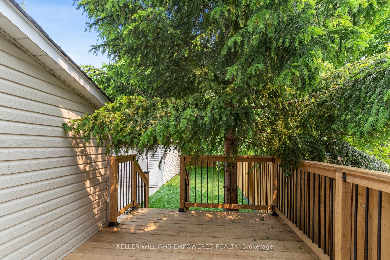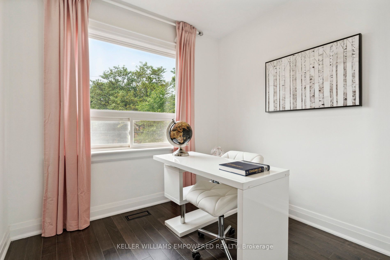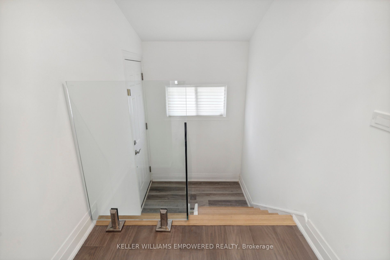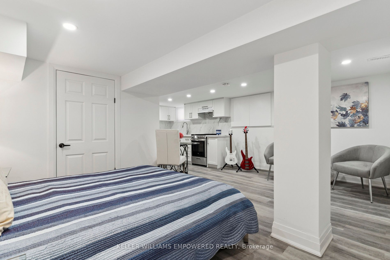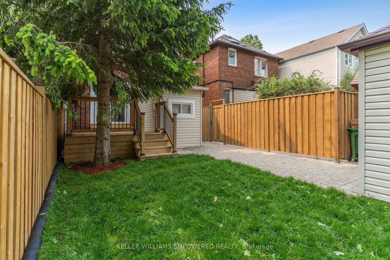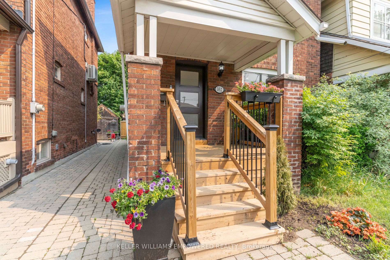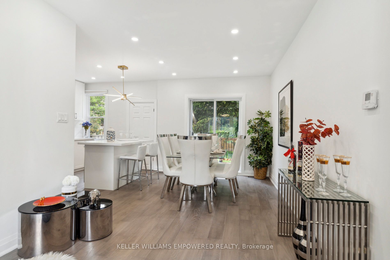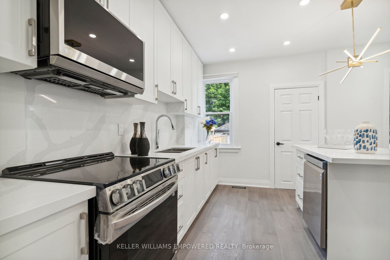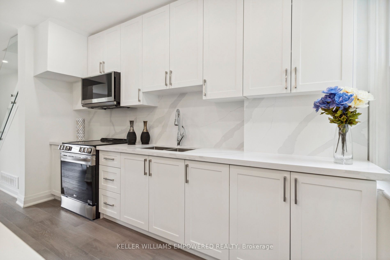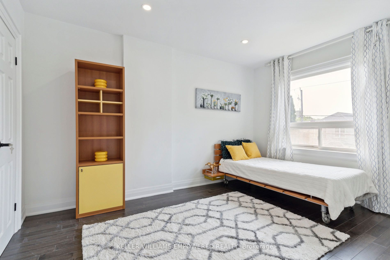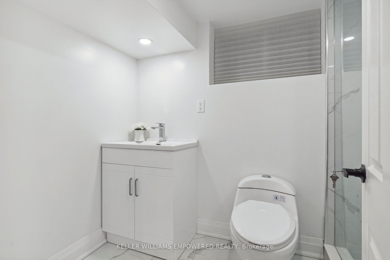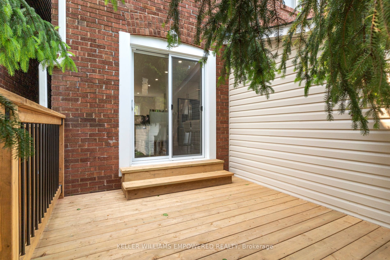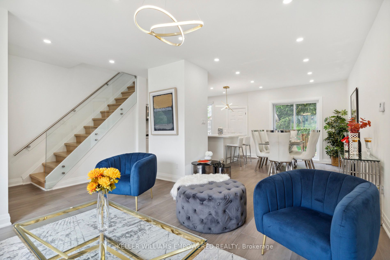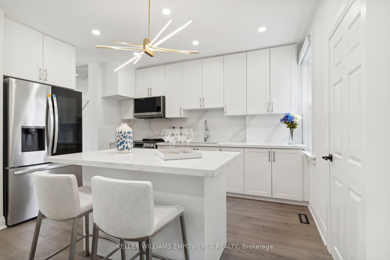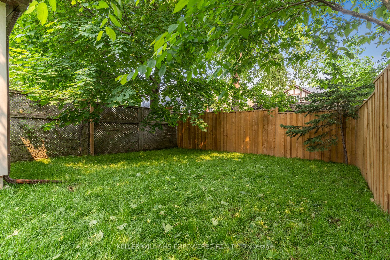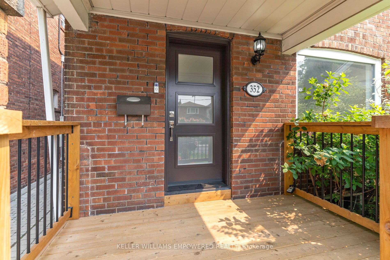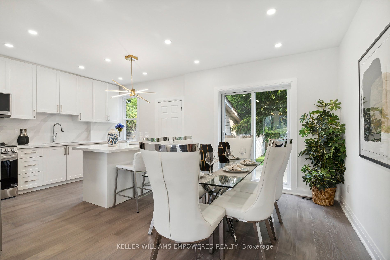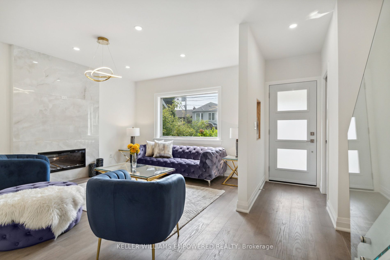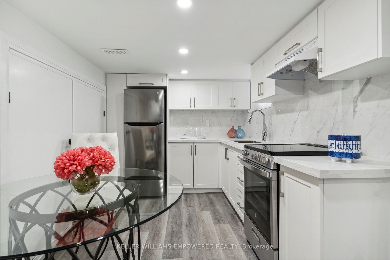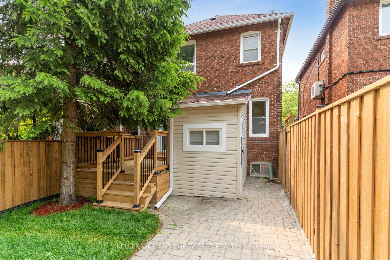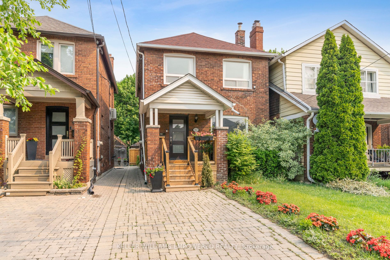
$5,900 /mo
Listed by KELLER WILLIAMS EMPOWERED REALTY
Detached•MLS #C12019778•Leased
Room Details
| Room | Features | Level |
|---|---|---|
Dining Room 3.86 × 2.67 m | Hardwood FloorSliding DoorsOverlooks Backyard | Ground |
Kitchen 3.86 × 2.97 m | BacksplashCentre IslandW/O To Deck | Ground |
Bedroom 3.89 × 3.61 m | Hardwood FloorOverlooks BackyardCloset | Second |
Bedroom 2 3.99 × 3.02 m | Hardwood FloorLarge WindowCloset | Second |
Bedroom 3 2.79 × 2.57 m | Hardwood FloorLarge WindowCloset | Second |
Bedroom 4 3.66 × 3.25 m | Hardwood FloorPot Lights | Basement |
Client Remarks
A Stunning Detached Home In The Heart Of The Prestigious Davisville Village. Major Renovations Just Completed From Top To Bottom 2024. High End Material & Craftsmanship Used: 2Bathrooms W/Glass Standing Showers, 2Kitchens W/CaesarstoneCounter And Backsplash Full Of Natural Light. Walker's Paradise & Excellent Transit Score, Easy Access To Restaurants, Shops & Supermarkets.Excellent Private & Public Schools Nearby (Steps To Maurice Cody P.S.),Studio basement with separate entrance has own fully equipped kitchen and bath, all window coverings, all elfs, 2 stoves, entirely renewed electrical, plumbing, lots of pot lights, a/c conditioning & central air furnace, H.W.T. (owned). Ready. Clean. Move-in condition
About This Property
352 Millwood Road, Toronto C10, M4S 1K1
Home Overview
Basic Information
Walk around the neighborhood
352 Millwood Road, Toronto C10, M4S 1K1
Shally Shi
Sales Representative, Dolphin Realty Inc
English, Mandarin
Residential ResaleProperty ManagementPre Construction
 Walk Score for 352 Millwood Road
Walk Score for 352 Millwood Road

Book a Showing
Tour this home with Shally
Frequently Asked Questions
Can't find what you're looking for? Contact our support team for more information.
Check out 100+ listings near this property. Listings updated daily
See the Latest Listings by Cities
1500+ home for sale in Ontario

Looking for Your Perfect Home?
Let us help you find the perfect home that matches your lifestyle

