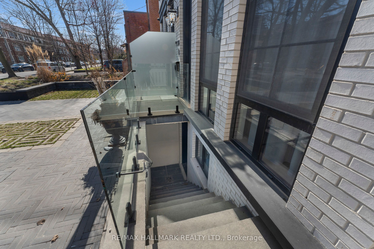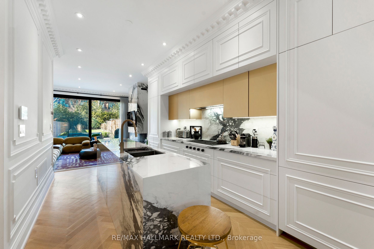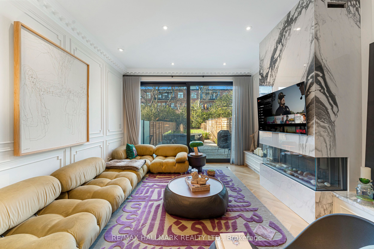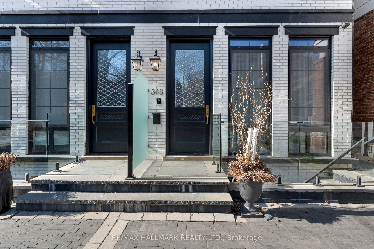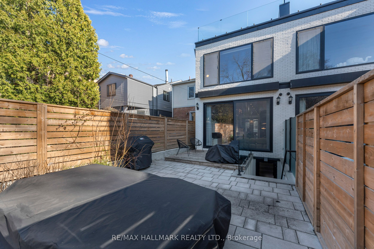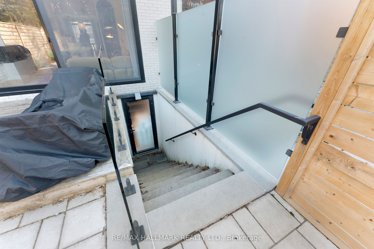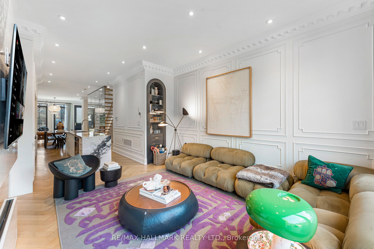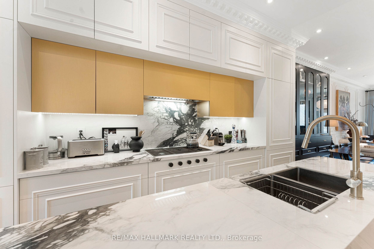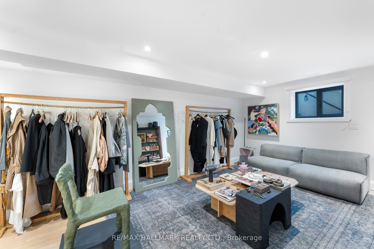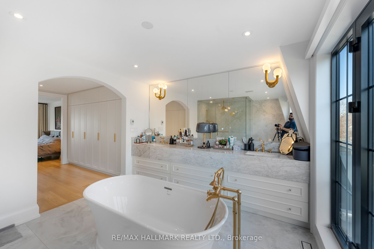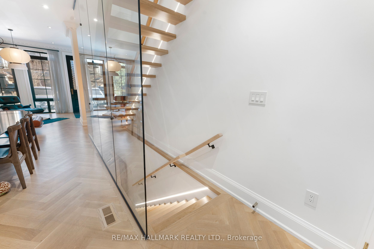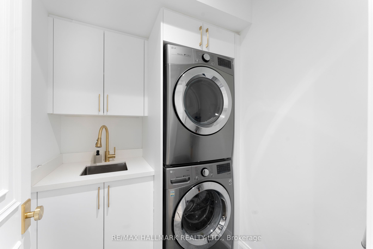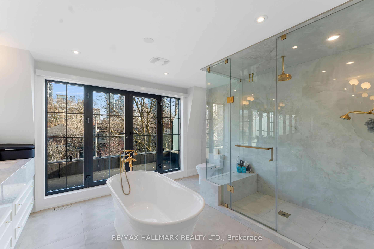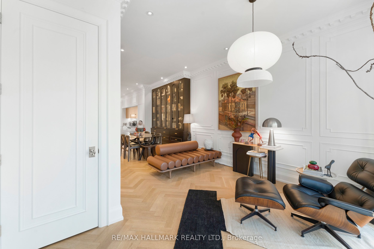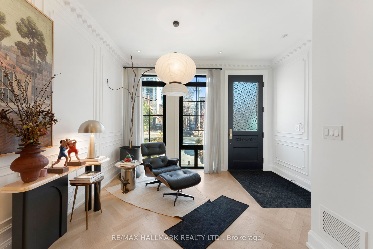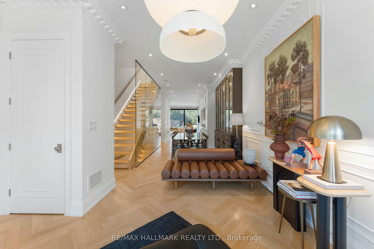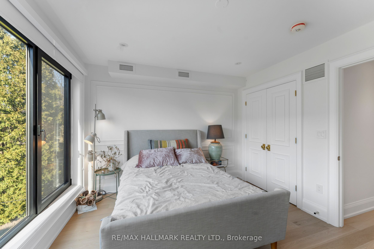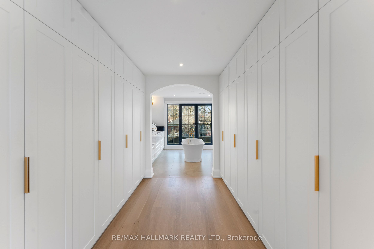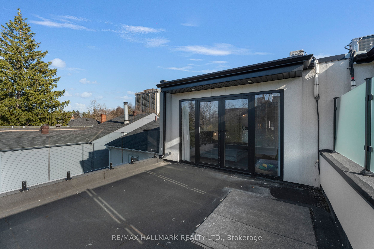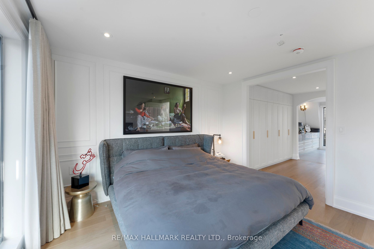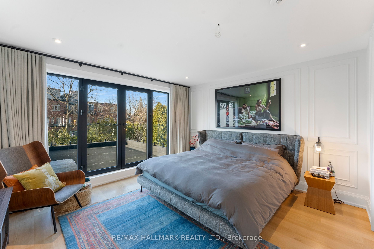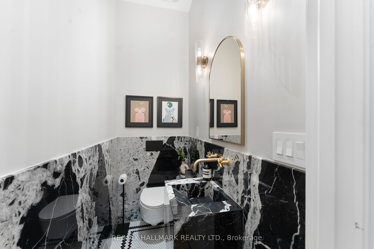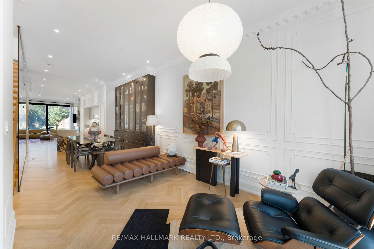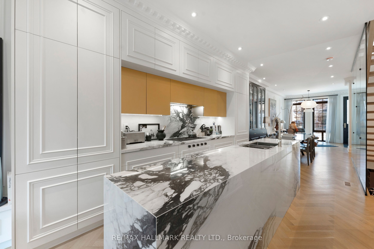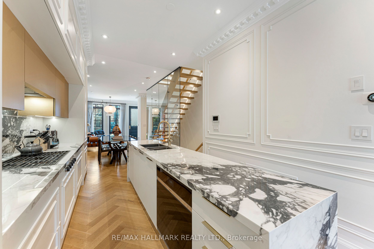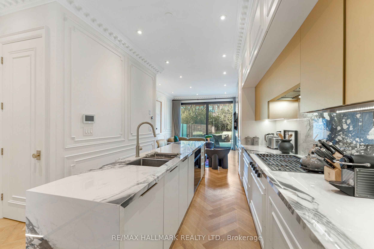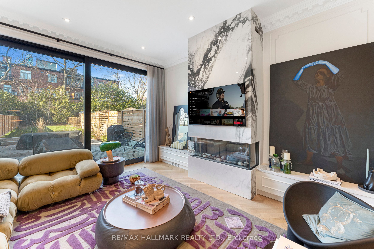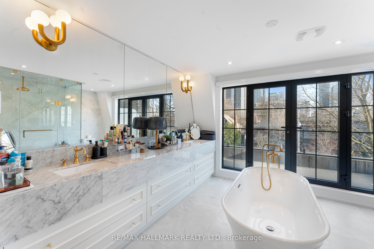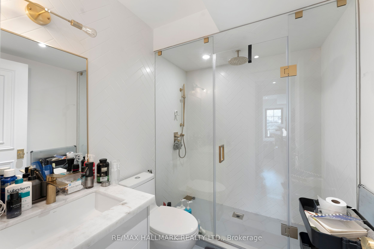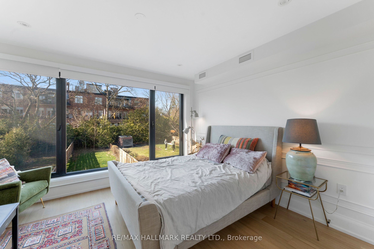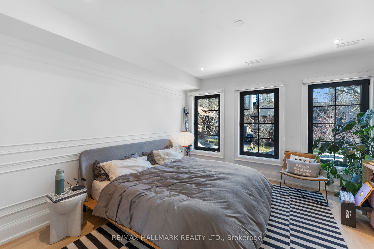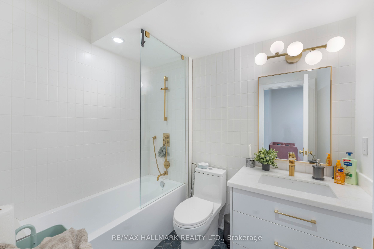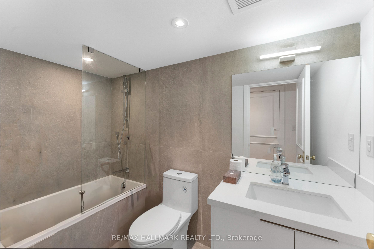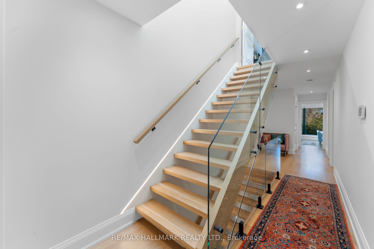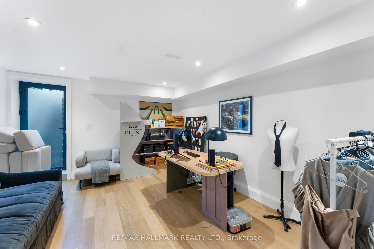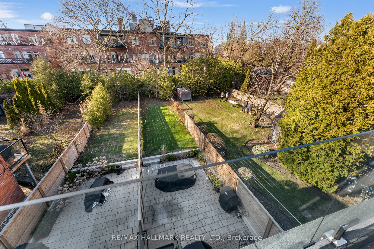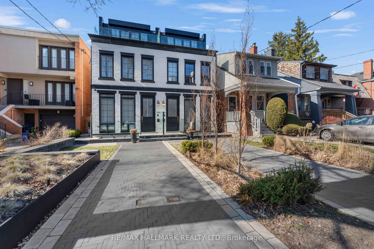
$3,249,000
Est. Payment
$12,409/mo*
*Based on 20% down, 4% interest, 30-year term
Listed by RE/MAX HALLMARK REALTY LTD.
Semi-Detached •MLS #C12118940•New
Room Details
| Room | Features | Level |
|---|---|---|
Living Room 4.18 × 4.84 m | Large WindowOverlooks FrontyardHardwood Floor | Main |
Dining Room 4.76 × 4.95 m | B/I ShelvesHardwood FloorPot Lights | Main |
Kitchen 4.18 × 3.96 m | B/I AppliancesCentre IslandOverlooks Family | Main |
Bedroom 2 4.13 × 3.51 m | Walk-In Closet(s)Large Window | Second |
Bedroom 3 4.14 × 4.04 m | Large Window3 Pc Ensuite | Second |
Primary Bedroom 4.2 × 3.71 m | 5 Pc EnsuiteWalk-In Closet(s)W/O To Terrace | Third |
Client Remarks
Refined Elegance in the Heart of Sherwood Park, Step into timeless sophistication, newly built semi-detached residence nestled in one of Toronto's most prestigious enclaves Sherwood Park. Meticulously crafted with premium finishes and architectural finesse, this exceptional home offers a seamless blend of contemporary luxury and enduring design. Three spacious bedrooms plus a versatile lower-level suite bathroom, Private front pad parking for one vehicle, ExcellenceThe open-concept main floor is elevated by soaring 10-foot ceilings and custom oak herringbone flooring. A designer kitchen anchors the space with a striking marble island, integrated high-end appliances, and custom cabinetry. The elegant dining area features built-in elements, while the family room offers a sleek gas fireplace and walk-out access to a professionally landscaped backyard ideal for entertaining. full-floor primary suite offers complete privacy and refinement. It features a walk-through dressing area, a spa-like ensuite with a soaking tub, an oversized glass shower, and double vanities. Private terraces at the front and rear provide a peaceful outdoor escape. Two generously sized bedrooms offer flexibility and comfort, including one with an ensuite and walk-in closet. A second full bathroom and a conveniently located laundry room complete this level.The lower level is fully finished and includes two walk-outs. This space is perfectly suited for a home gym, office, or guest suite. A wet bar and full bathroom enhance functionality and comfort. Outdoor LivingThe deep, landscaped backyard is a private retreat, perfect for hosting gatherings or enjoying quiet moments outdoors. A newly built deck enhances the connection between indoor and outdoor spaces.
About This Property
34B Sherwood Avenue, Toronto C10, M4P 2A7
Home Overview
Basic Information
Walk around the neighborhood
34B Sherwood Avenue, Toronto C10, M4P 2A7
Shally Shi
Sales Representative, Dolphin Realty Inc
English, Mandarin
Residential ResaleProperty ManagementPre Construction
Mortgage Information
Estimated Payment
$0 Principal and Interest
 Walk Score for 34B Sherwood Avenue
Walk Score for 34B Sherwood Avenue

Book a Showing
Tour this home with Shally
Frequently Asked Questions
Can't find what you're looking for? Contact our support team for more information.
See the Latest Listings by Cities
1500+ home for sale in Ontario

Looking for Your Perfect Home?
Let us help you find the perfect home that matches your lifestyle
