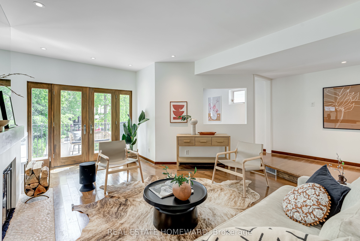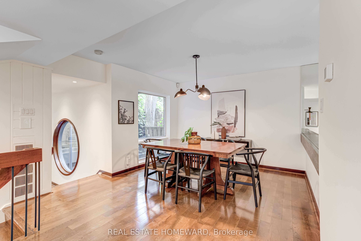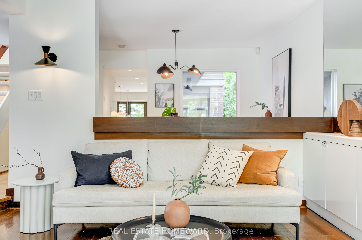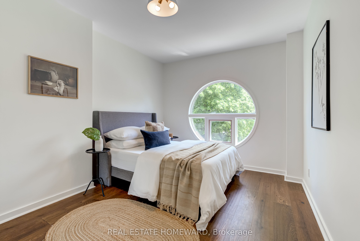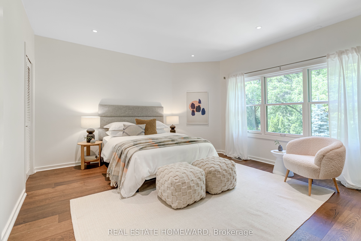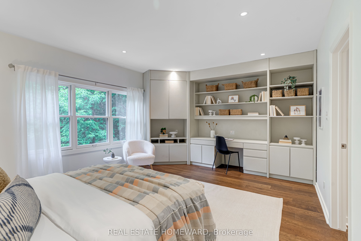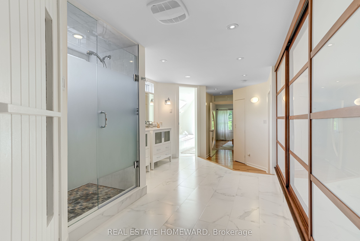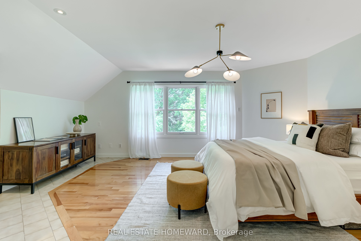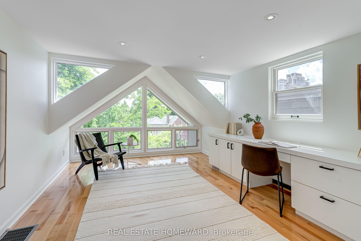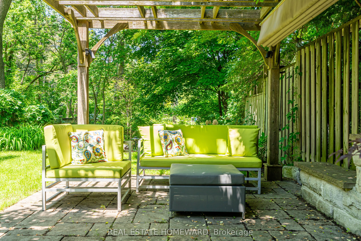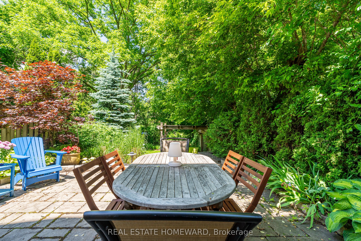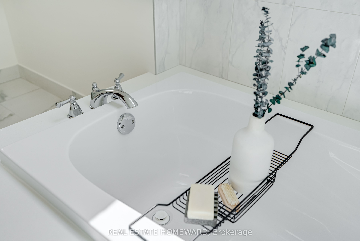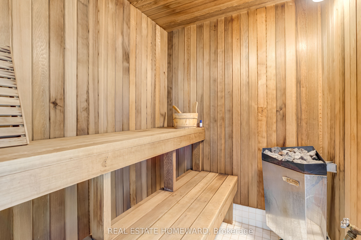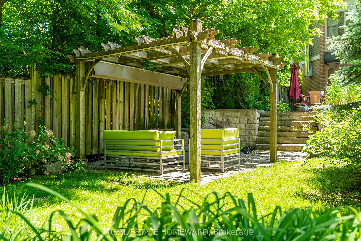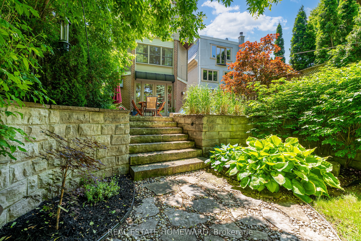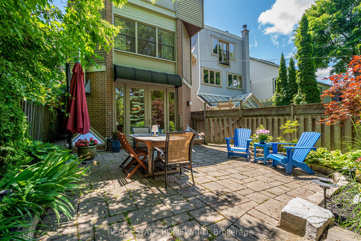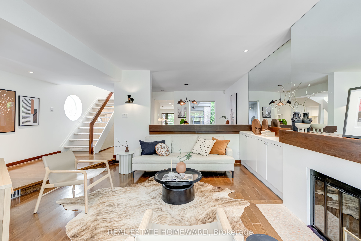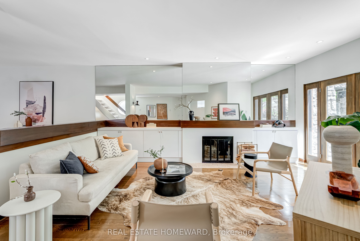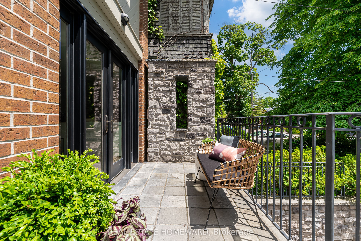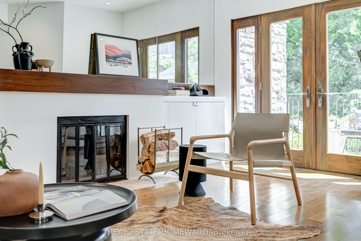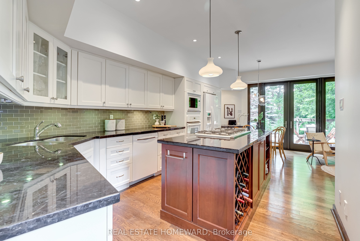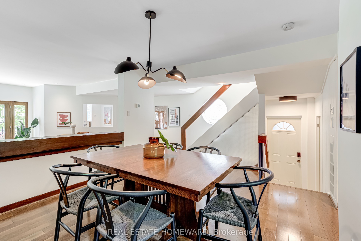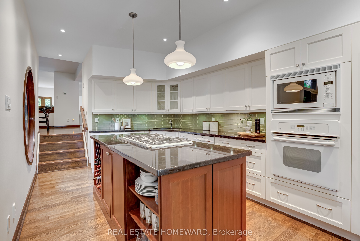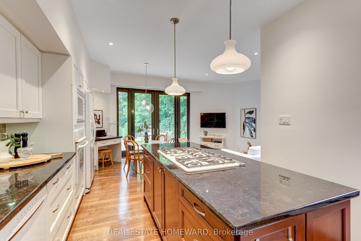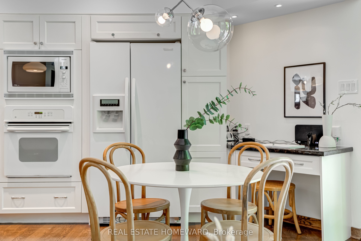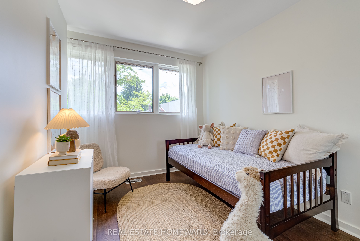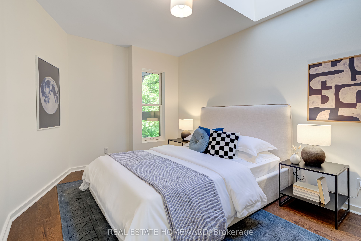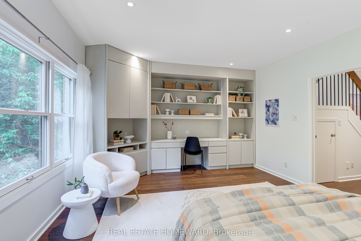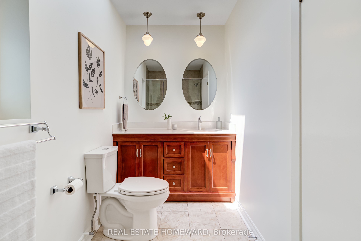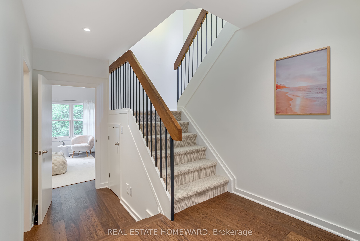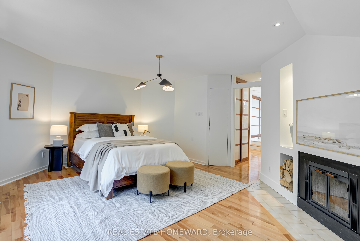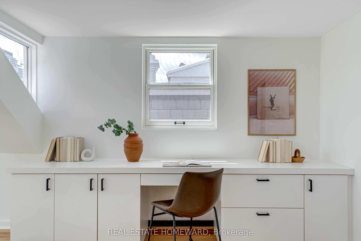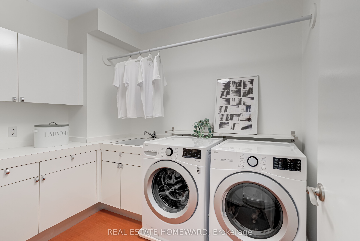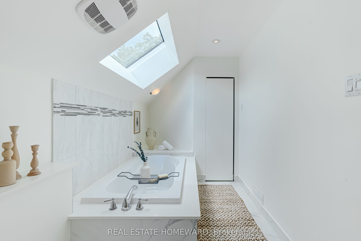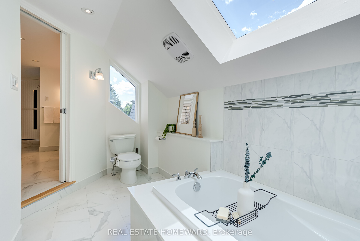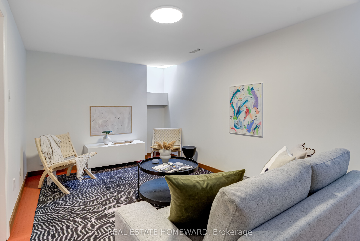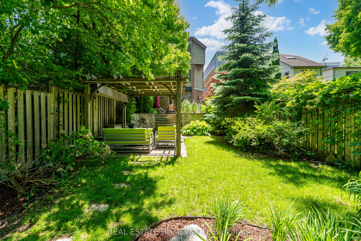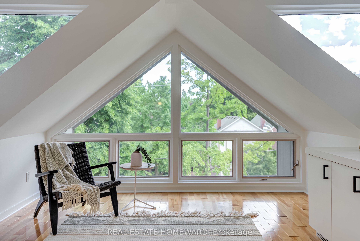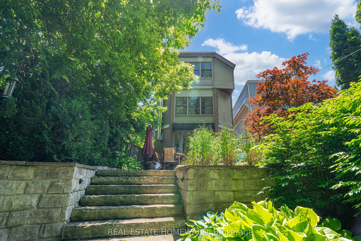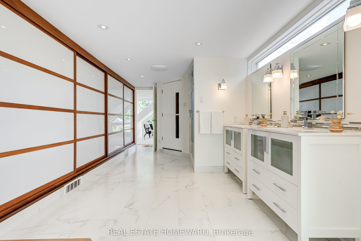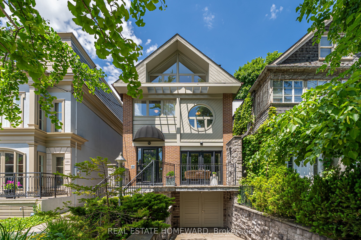
$2,399,000
Est. Payment
$9,163/mo*
*Based on 20% down, 4% interest, 30-year term
Listed by REAL ESTATE HOMEWARD
Detached•MLS #C12177709•New
Price comparison with similar homes in Toronto C10
Compared to 3 similar homes
-21.2% Lower↓
Market Avg. of (3 similar homes)
$3,044,667
Note * Price comparison is based on the similar properties listed in the area and may not be accurate. Consult licences real estate agent for accurate comparison
Room Details
| Room | Features | Level |
|---|---|---|
Living Room 5.8 × 4.84 m | FireplaceHardwood FloorOverlooks Dining | Main |
Dining Room 4.87 × 3.53 m | Hardwood FloorWalk ThroughOverlooks Living | Main |
Kitchen 7.24 × 3.2 m | Eat-in KitchenHardwood FloorOverlooks Backyard | Main |
Bedroom 2 5.13 × 4.01 m | Hardwood FloorB/I DeskOverlooks Backyard | Second |
Bedroom 3 3.66 × 2.9 m | Hardwood FloorClosetSkylight | Second |
Bedroom 4 3.74 × 2.95 m | Hardwood FloorClosetOverlooks Frontyard | Second |
Client Remarks
Tucked away on a quiet, dead-end street and backing directly onto Sherwood Park, this rare turn-key 3-storey detached home offers over 3,000 sq. ft. of above-grade living on an incredible 25 x 204 ft lot in the heart of one of Toronto's most desirable neighbourhoods. Steps to the soon-to-be Eglinton Crosstown, minutes to Yonge Street, and surrounded by nature, this home offers plenty of space and value! Inside, you'll find 5 bedrooms, 4 bathrooms, and a functional floor plan designed for family life. The main level offers generous living and dining areas, an updated eat-in kitchen, and forest views from nearly every window: picture summer BBQs, fall colours, and total backyard privacy with no rear neighbours. The second floor is ideal for kids, with 4 bedrooms, a washroom, and a laundry room. Reimagine the rear bedroom as a versatile bonus room, suitable for a play area, study space, or teen lounge. The third-floor primary suite is a true escape, featuring treetop views, a fireplace, a spa bath with sauna and soaker tub, and a sunny home office. The finished basement adds even more flexibility, think home gym, guest suite, or media room. Live on a friendly street with annual community events, in a home that offers space, serenity, and smart long-term value. Move in, dream big, and make it your own. Sherwood Park living starts here!
About This Property
334 Keewatin Avenue, Toronto C10, M4P 2A5
Home Overview
Basic Information
Walk around the neighborhood
334 Keewatin Avenue, Toronto C10, M4P 2A5
Shally Shi
Sales Representative, Dolphin Realty Inc
English, Mandarin
Residential ResaleProperty ManagementPre Construction
Mortgage Information
Estimated Payment
$0 Principal and Interest
 Walk Score for 334 Keewatin Avenue
Walk Score for 334 Keewatin Avenue

Book a Showing
Tour this home with Shally
Frequently Asked Questions
Can't find what you're looking for? Contact our support team for more information.
See the Latest Listings by Cities
1500+ home for sale in Ontario

Looking for Your Perfect Home?
Let us help you find the perfect home that matches your lifestyle
