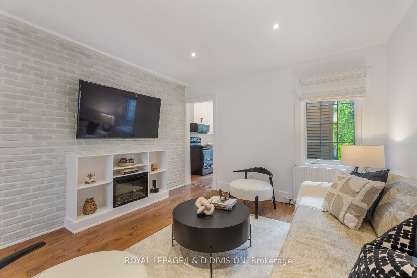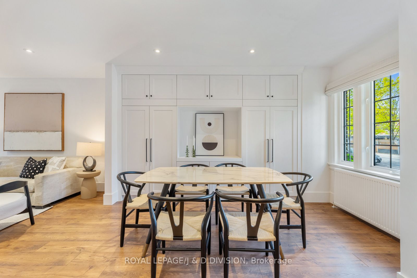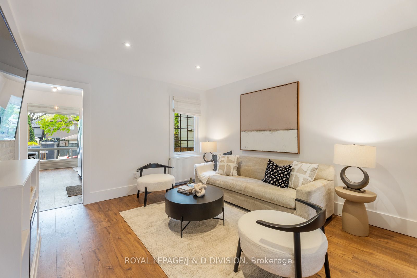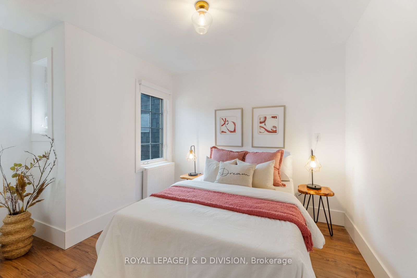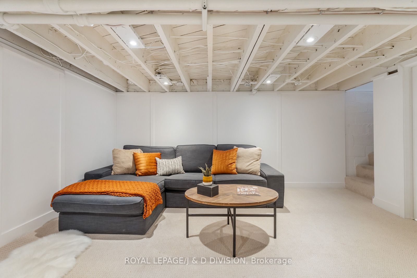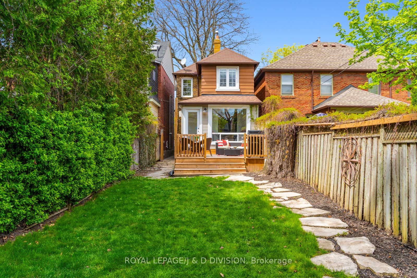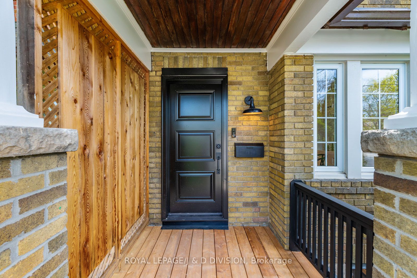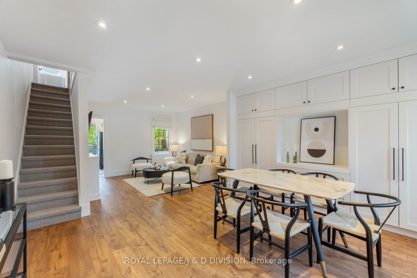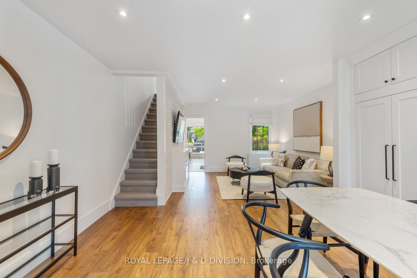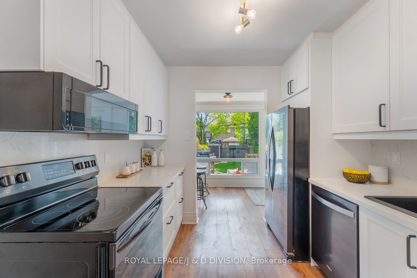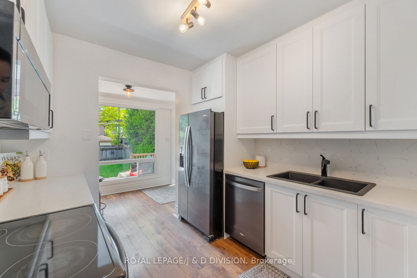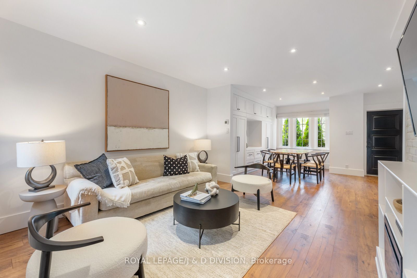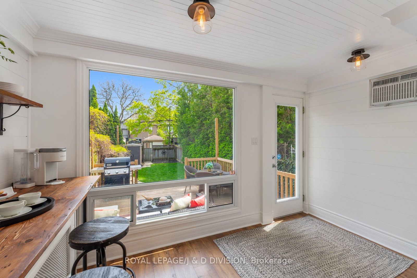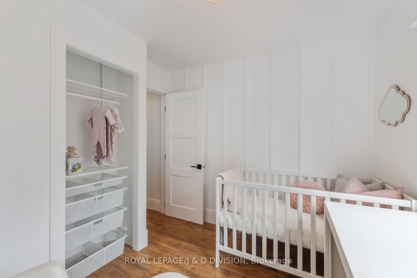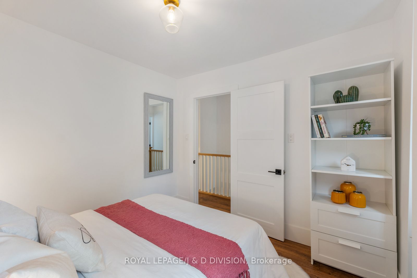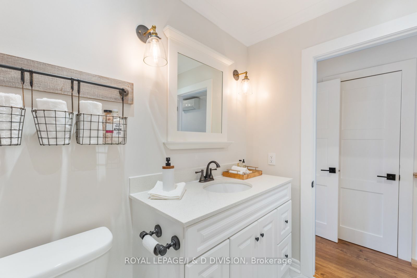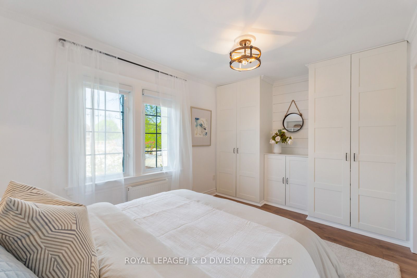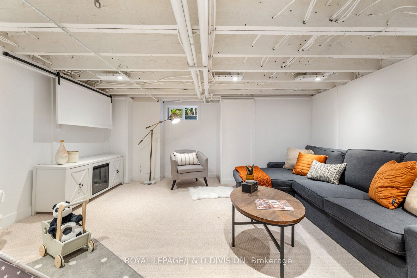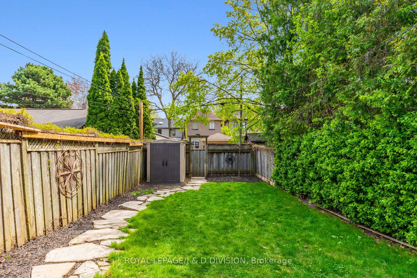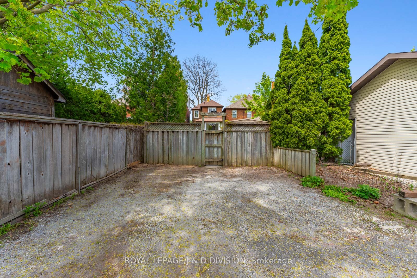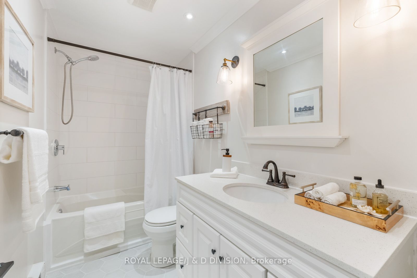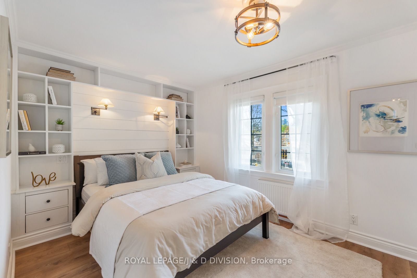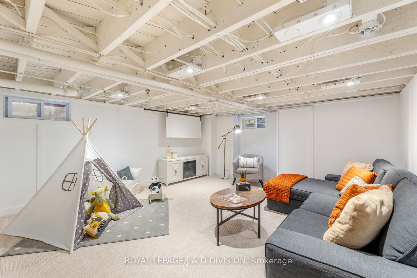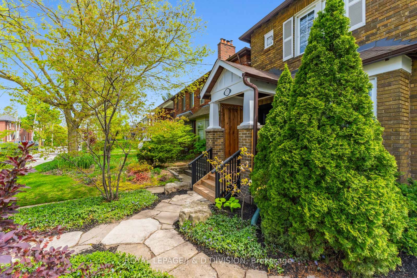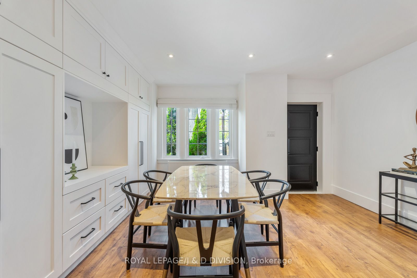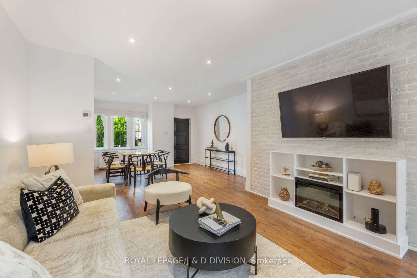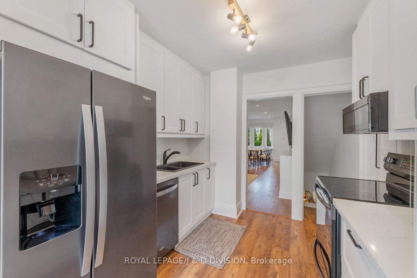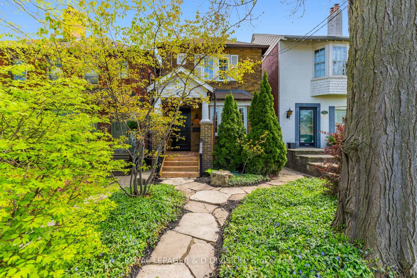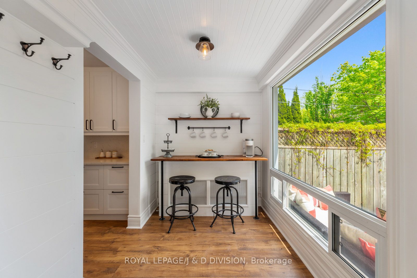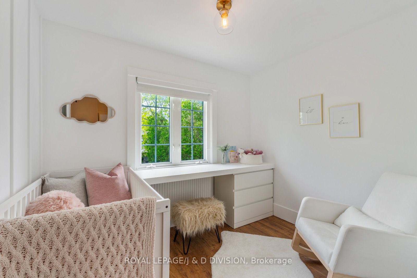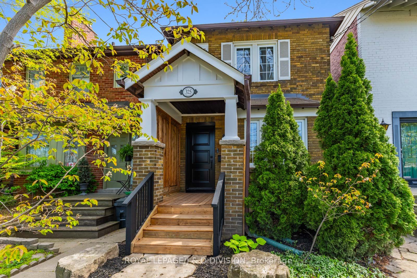
$1,495,000
Est. Payment
$5,710/mo*
*Based on 20% down, 4% interest, 30-year term
Listed by ROYAL LEPAGE/J & D DIVISION
Detached•MLS #C12147310•New
Price comparison with similar homes in Toronto C10
Compared to 4 similar homes
-12.6% Lower↓
Market Avg. of (4 similar homes)
$1,710,500
Note * Price comparison is based on the similar properties listed in the area and may not be accurate. Consult licences real estate agent for accurate comparison
Room Details
| Room | Features | Level |
|---|---|---|
Living Room 3.86 × 3.61 m | Combined w/DiningPicture WindowLaminate | Main |
Dining Room 4.09 × 3.94 m | Combined w/LivingB/I BookcasePot Lights | Main |
Kitchen 2.97 × 2.77 m | Quartz CounterPicture WindowLaminate | Main |
Primary Bedroom 4.52 × 2.87 m | B/I BookcaseB/I ClosetCasement Windows | Second |
Bedroom 2 2.84 × 2.79 m | B/I ShelvesCasement WindowsLaminate | Second |
Bedroom 3 2.84 × 2.29 m | Casement WindowsB/I DeskLaminate | Second |
Client Remarks
Updated in 2021, this beautiful 3 bed, 2 bath detached home near Mount Pleasant blends classic charm with modern upgrades, perfect for young families and first-time buyers ready to put down roots in one of the city's most loved neighbourhoods. Park with ease thanks to 2-car laneway parking and wander through the fenced-in backyard, ideal for kids, pets, and weekend BBQs, and onto your spacious back deck. Step into a Pinterest-worthy mudroom with shiplap walls, built-in storage, and a bonus powder room. The sunny kitchen is fully renovated with sleek Whirlpool appliances, crisp white shaker cabinets, and dramatic black hardware for that designer look. The quartz counters and backsplash tie it all together, and there's even a secondary prep space in the mudroom for those big family meals. Wide-plank oak-style laminate floors and pot lights run throughout the main level, flowing into a bright open-concept living and dining area with smart built-ins and a cozy brick feature wall. Natural light pours in from both the front and side windows, and the welcoming front porch looks out onto a quiet stretch of Davisville. Upstairs, the primary bedroom is a dream: shaker-accented walls, custom built-ins, and a full wall of his-and-hers closets with drawers and flexible storage. A bright 2nd bedroom is perfect for your little one or guests, while the third - with a built-in desk - makes a great home office or future nursery. The recently renovated bathroom features new floors, a wide vanity, updated fixtures, and timeless oversized subway tiles. The fully finished basement adds even more living space, with a cozy family/media room and a separate laundry room. Stay comfy year-round with Mitsubishi A/C and a high-efficiency NTI wall-mounted boiler for radiant heat. Close to June Rowlands Park, Pottery Playground, the shops along Yonge St, and the Davisville Subway station, this move-in ready gem checks all the boxes for modern living in a family-friendly neighborhood.
About This Property
325 Davisville Avenue, Toronto C10, M4S 1H1
Home Overview
Basic Information
Walk around the neighborhood
325 Davisville Avenue, Toronto C10, M4S 1H1
Shally Shi
Sales Representative, Dolphin Realty Inc
English, Mandarin
Residential ResaleProperty ManagementPre Construction
Mortgage Information
Estimated Payment
$0 Principal and Interest
 Walk Score for 325 Davisville Avenue
Walk Score for 325 Davisville Avenue

Book a Showing
Tour this home with Shally
Frequently Asked Questions
Can't find what you're looking for? Contact our support team for more information.
See the Latest Listings by Cities
1500+ home for sale in Ontario

Looking for Your Perfect Home?
Let us help you find the perfect home that matches your lifestyle
