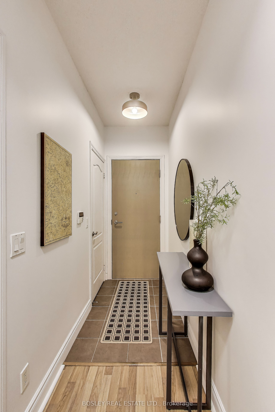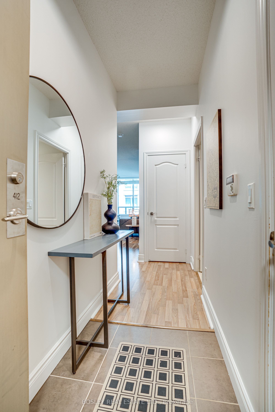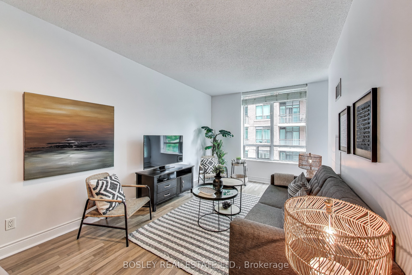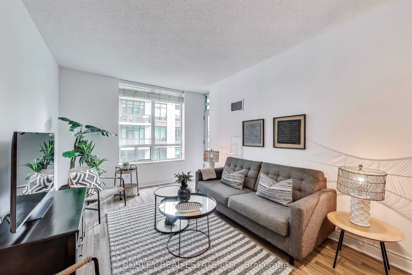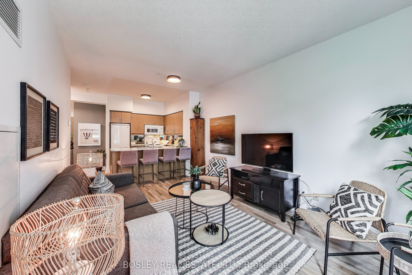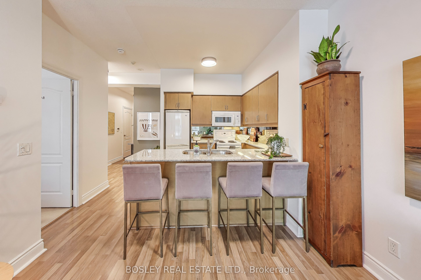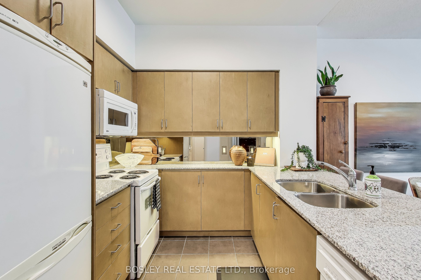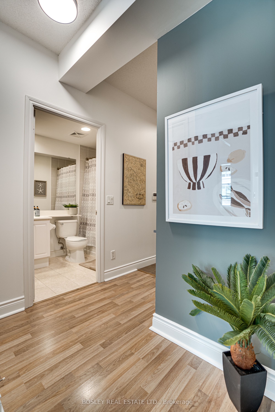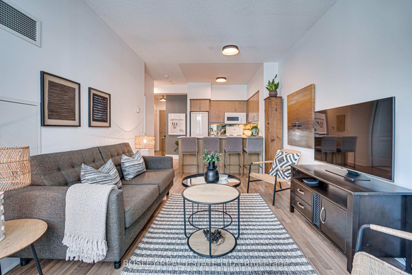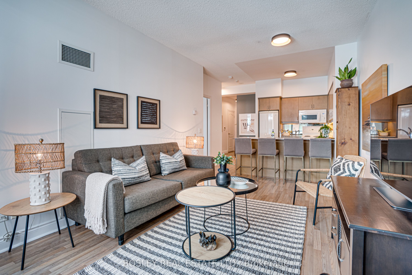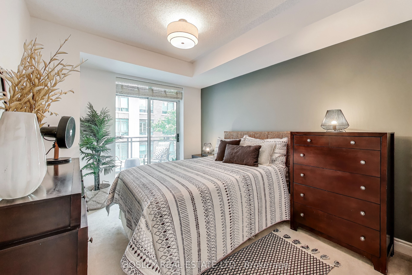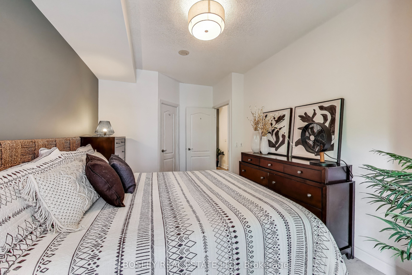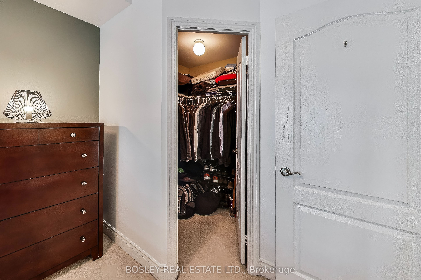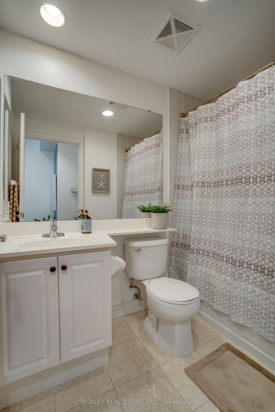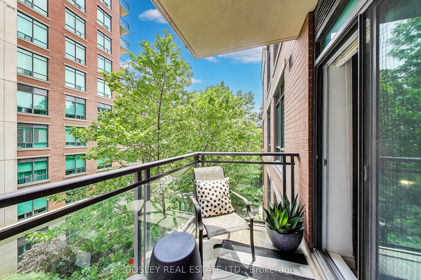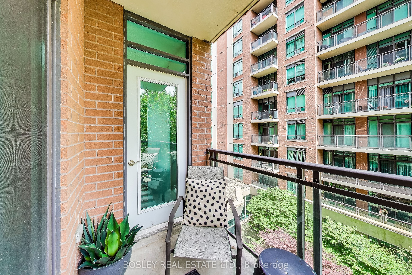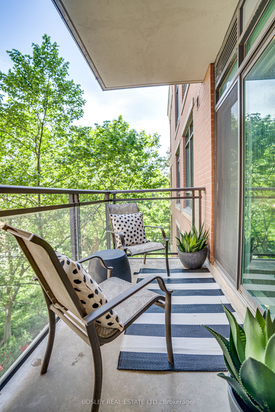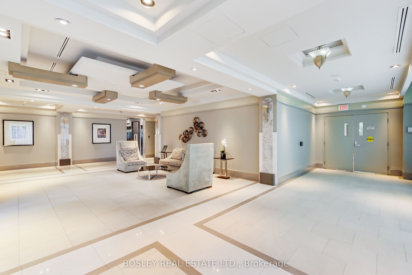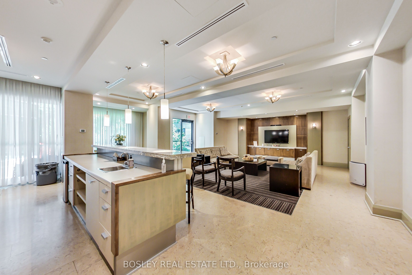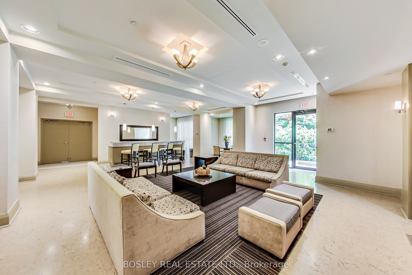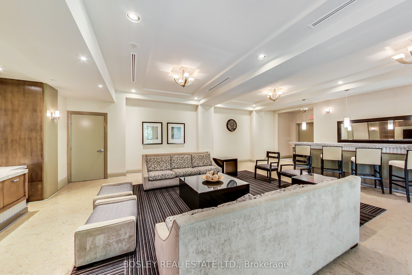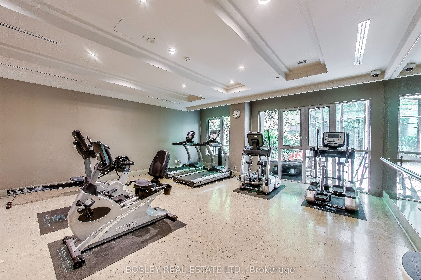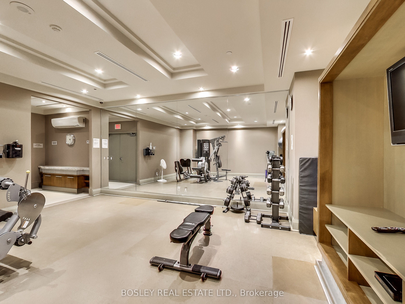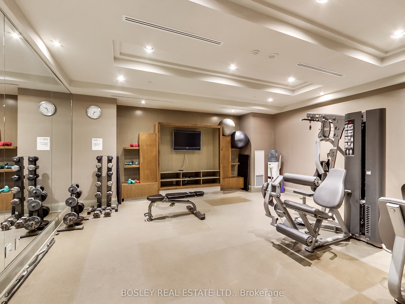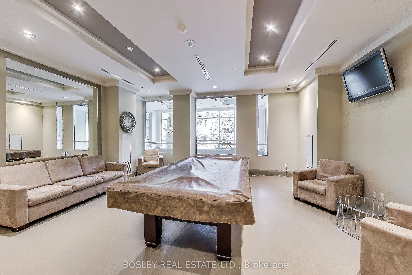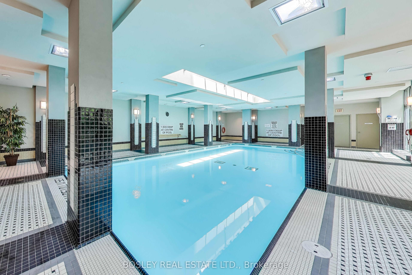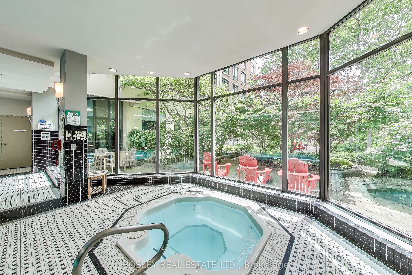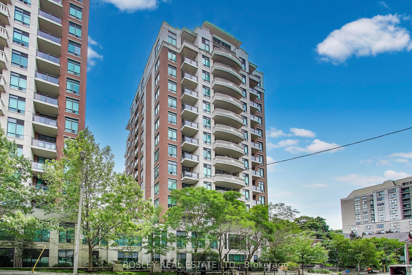
$589,000
Est. Payment
$2,250/mo*
*Based on 20% down, 4% interest, 30-year term
Listed by BOSLEY REAL ESTATE LTD.
Condo Apartment•MLS #C12228295•New
Included in Maintenance Fee:
Heat
Water
CAC
Common Elements
Building Insurance
Parking
Price comparison with similar homes in Toronto C10
Compared to 52 similar homes
11.5% Higher↑
Market Avg. of (52 similar homes)
$528,427
Note * Price comparison is based on the similar properties listed in the area and may not be accurate. Consult licences real estate agent for accurate comparison
Room Details
| Room | Features | Level |
|---|---|---|
Living Room 5.2 × 3.1 m | Combined w/DiningLaminate | Main |
Dining Room 5.2 × 3.1 m | Combined w/LivingLaminate | Main |
Kitchen 2.4 × 2.4 m | Double SinkB/I AppliancesTile Floor | Main |
Primary Bedroom 3.8 × 3.1 m | W/O To BalconyWalk-In Closet(s)Broadloom | Main |
Client Remarks
Midtown Made Easy. Looking for that sweet spot between city buzz and leafy quiet? Welcome to your Midtown moment. This spacious east facing 1 bedroom condo is tucked into one of the most solid, well-managed and beautifully kept buildings around - complete with parking, locker and a concierge team that knows your name. Overlooking a lush courtyard, this unit offers calm and comfort in equal measure and its been beautifully kept, just waiting for its next owner to feel the love. Step out back and you're right on the Kay Gardner Beltline. Peaceful morning jogs and weekend walks. Explore the Discovery Walk through Mt. Pleasant Cemetery or hop over to Davisville Station for a fast TTC commute around the city. You're surrounded by the best of Midtown: Yonge & Eglinton, Davisville, Mt. Pleasant & Bayview. From fresh produce to multiple grocery stores, from parks to farmer's markets, from cozy cafés to crave-worthy hot spots like Piano Piano, Oretta, Belsize Pub and Fresh - we know you've heard it before, but everything you need is truly at your doorstep. Bonus? The building's stacked with A+ amenities: indoor pool, sauna, hot tub, billiards room, party room, guest suites and tons of visitor's parking.The right balance of urban convenience and green escape. Easy living, right where you want to be.
About This Property
319 Merton Street, Toronto C10, M4S 1A5
Home Overview
Basic Information
Walk around the neighborhood
319 Merton Street, Toronto C10, M4S 1A5
Shally Shi
Sales Representative, Dolphin Realty Inc
English, Mandarin
Residential ResaleProperty ManagementPre Construction
Mortgage Information
Estimated Payment
$0 Principal and Interest
 Walk Score for 319 Merton Street
Walk Score for 319 Merton Street

Book a Showing
Tour this home with Shally
Frequently Asked Questions
Can't find what you're looking for? Contact our support team for more information.
See the Latest Listings by Cities
1500+ home for sale in Ontario

Looking for Your Perfect Home?
Let us help you find the perfect home that matches your lifestyle
