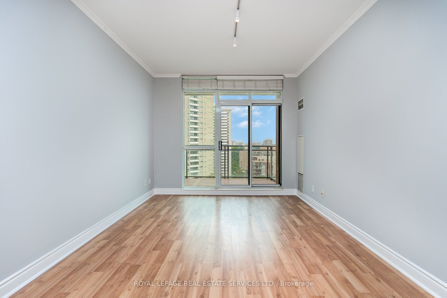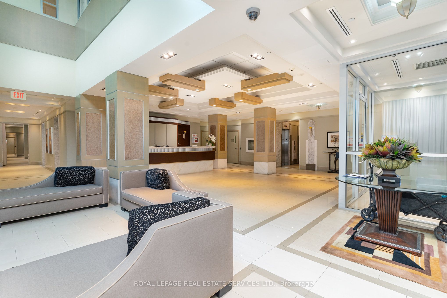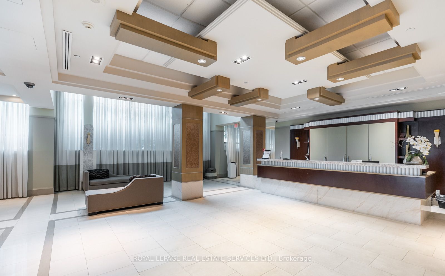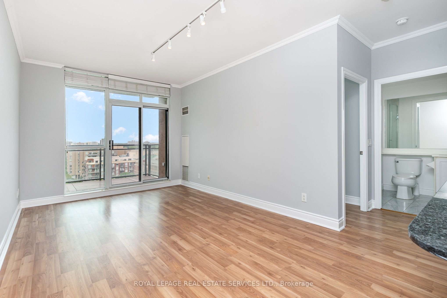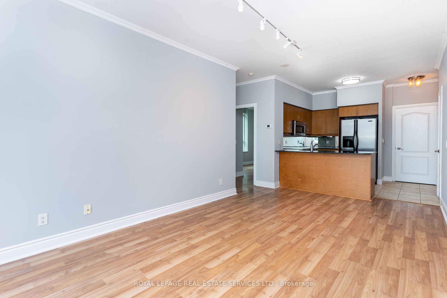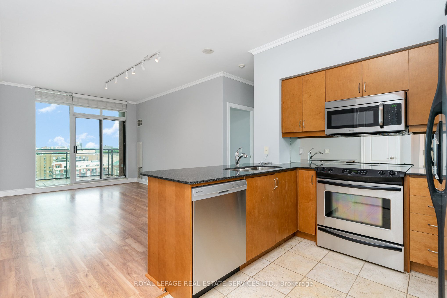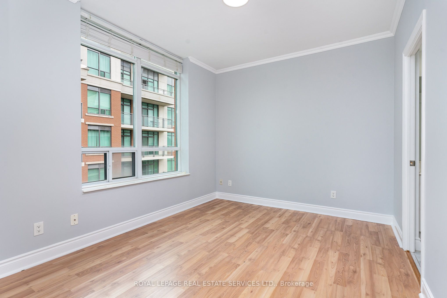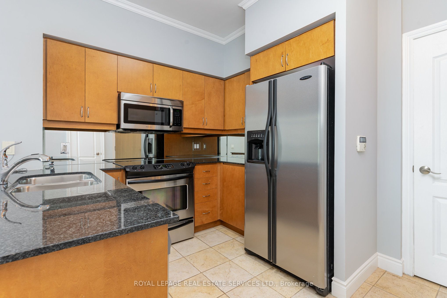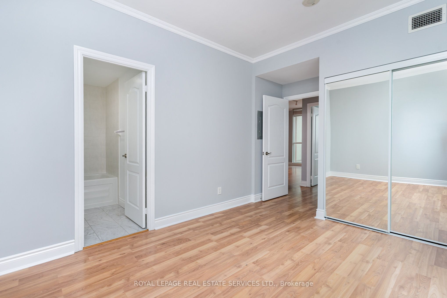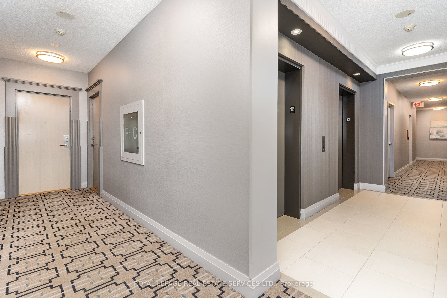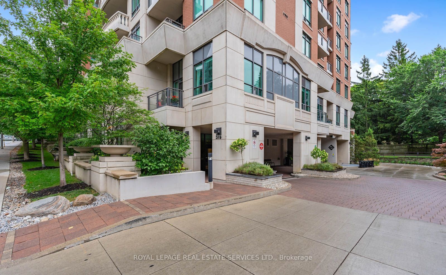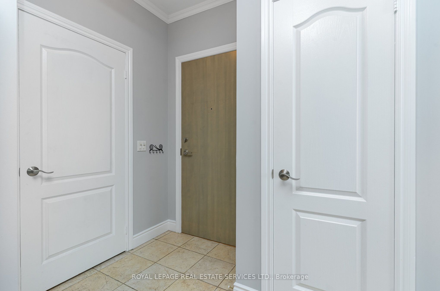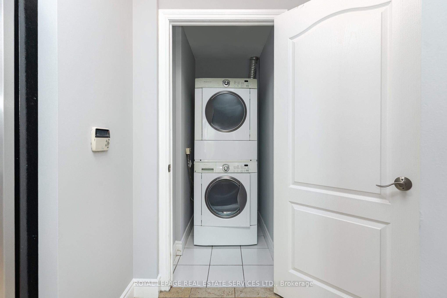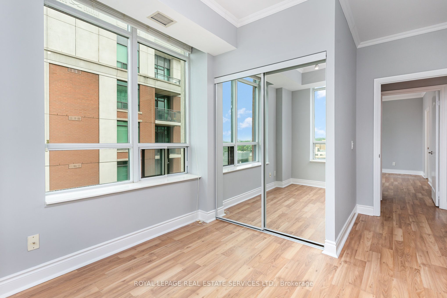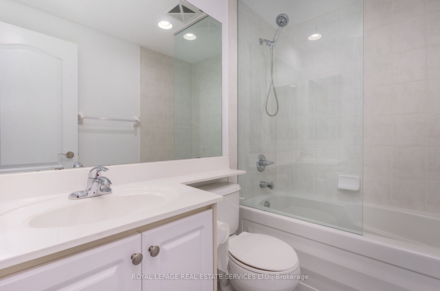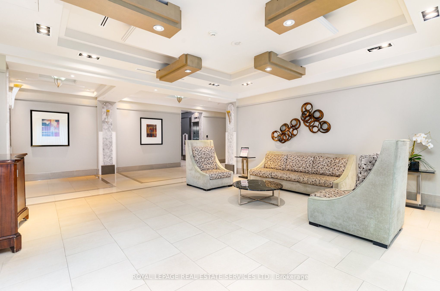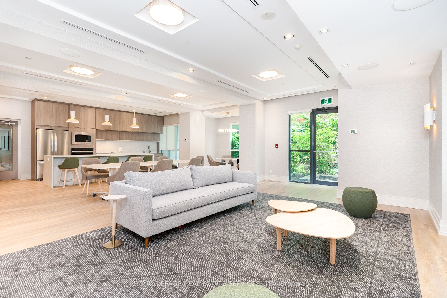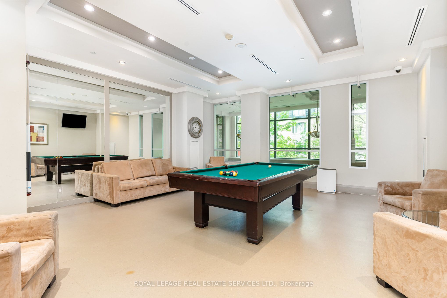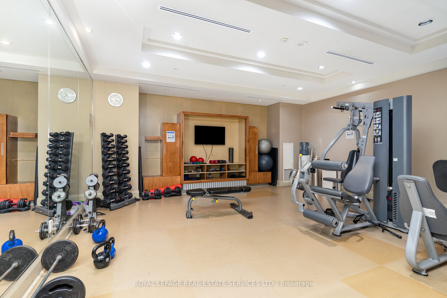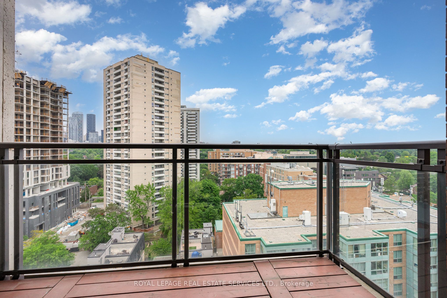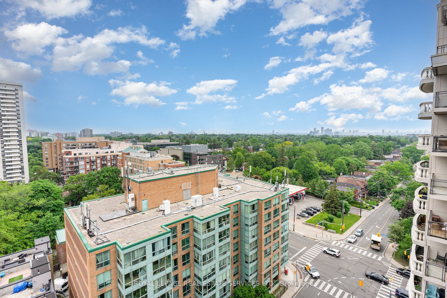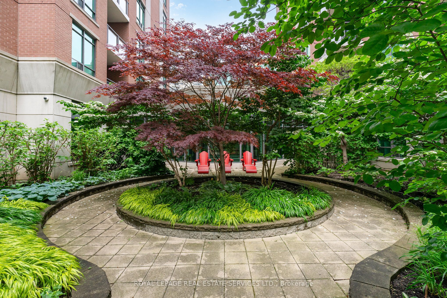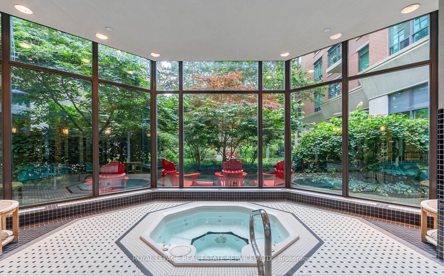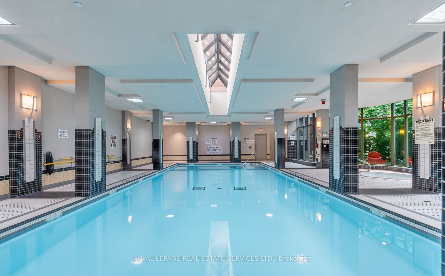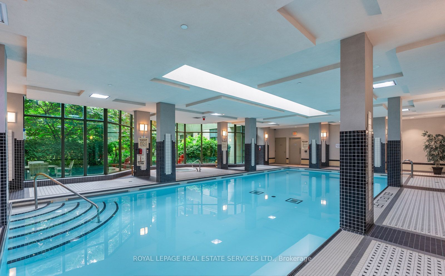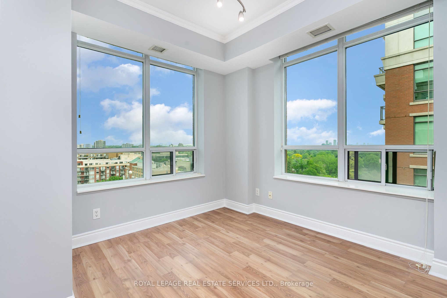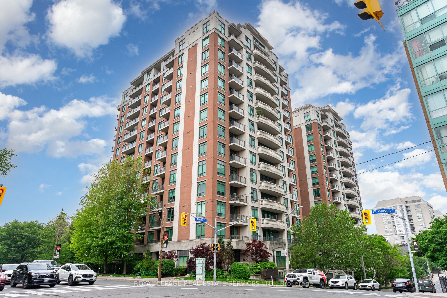
$3,500 /mo
Listed by ROYAL LEPAGE REAL ESTATE SERVICES LTD.
Condo Apartment•MLS #C12203353•New
Room Details
| Room | Features | Level |
|---|---|---|
Living Room 5.5 × 3.31 m | Hardwood FloorW/O To BalconyCrown Moulding | Main |
Dining Room 5.5 × 3.31 m | Hardwood FloorCombined w/LivingCrown Moulding | Main |
Kitchen 2.76 × 2.25 m | Open ConceptGranite CountersStainless Steel Appl | Main |
Primary Bedroom 3.67 × 3.06 m | 4 Pc EnsuiteDouble ClosetWindow | Main |
Bedroom 2 3.06 × 2.9 m | Hardwood FloorDouble ClosetWindow | Main |
Client Remarks
Welcome to The Domain! An exclusive and stylish residence in the heart of Midtown Toronto, located in the highly sought-after Davisville Village. This stunning sub-penthouse corner suite offers the perfect blend of comfort, convenience, and contemporary living. Featuring a spacious and thoughtfully designed layout, the unit boasts; airy 9' high, smooth ceilings with crown moulding, 2 generous bedrooms including a large primary bedroom with a 4-piece ensuite and double closet and a second bedroom with its own double closet and adjacent 3-piece bathroom. The open-concept living and dining area flows seamlessly to a private balcony, ideal for relaxing or entertaining. The modern kitchen is well-appointed with a granite top breakfast bar, SS appliances and the unit includes ensuite laundry for added convenience. The unit has been freshly painted and ready for move-in. Residents enjoy access to exceptional building amenities, including an indoor pool and hot tub, sauna, gym, games room, party/meeting room, guest suites, car wash, and a beautiful courtyard lounge overlooking the scenic Kay Gardner Beltline Trail. The building is renowned for its excellent on-site property management and 24/7 concierge service. Ideally situated with TTC transit at your doorstep, and just a short walk to the subway, restaurants, cafes, farmers market, schools, parks, Midtown and Downtown shopping this is urban living at its finest. The condo board recently (May 2025) enacted a smoke-free rule which is now in effect.
About This Property
319 Merton Street, Toronto C10, M4S 1A5
Home Overview
Basic Information
Amenities
Car Wash
Concierge
Exercise Room
Guest Suites
Gym
Indoor Pool
Walk around the neighborhood
319 Merton Street, Toronto C10, M4S 1A5
Shally Shi
Sales Representative, Dolphin Realty Inc
English, Mandarin
Residential ResaleProperty ManagementPre Construction
 Walk Score for 319 Merton Street
Walk Score for 319 Merton Street

Book a Showing
Tour this home with Shally
Frequently Asked Questions
Can't find what you're looking for? Contact our support team for more information.
See the Latest Listings by Cities
1500+ home for sale in Ontario

Looking for Your Perfect Home?
Let us help you find the perfect home that matches your lifestyle
