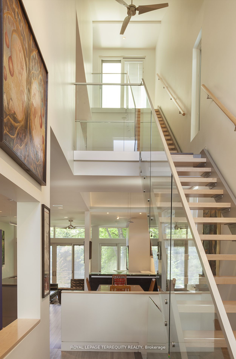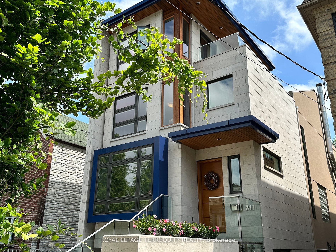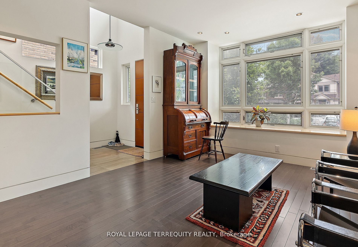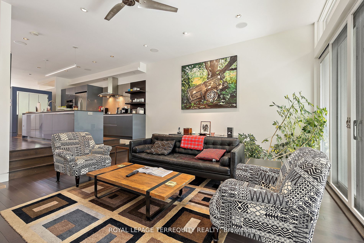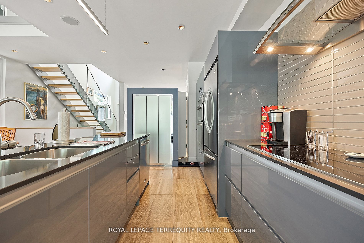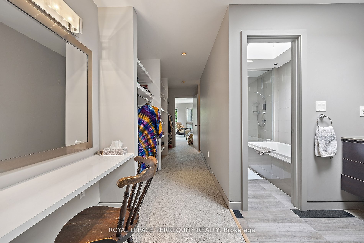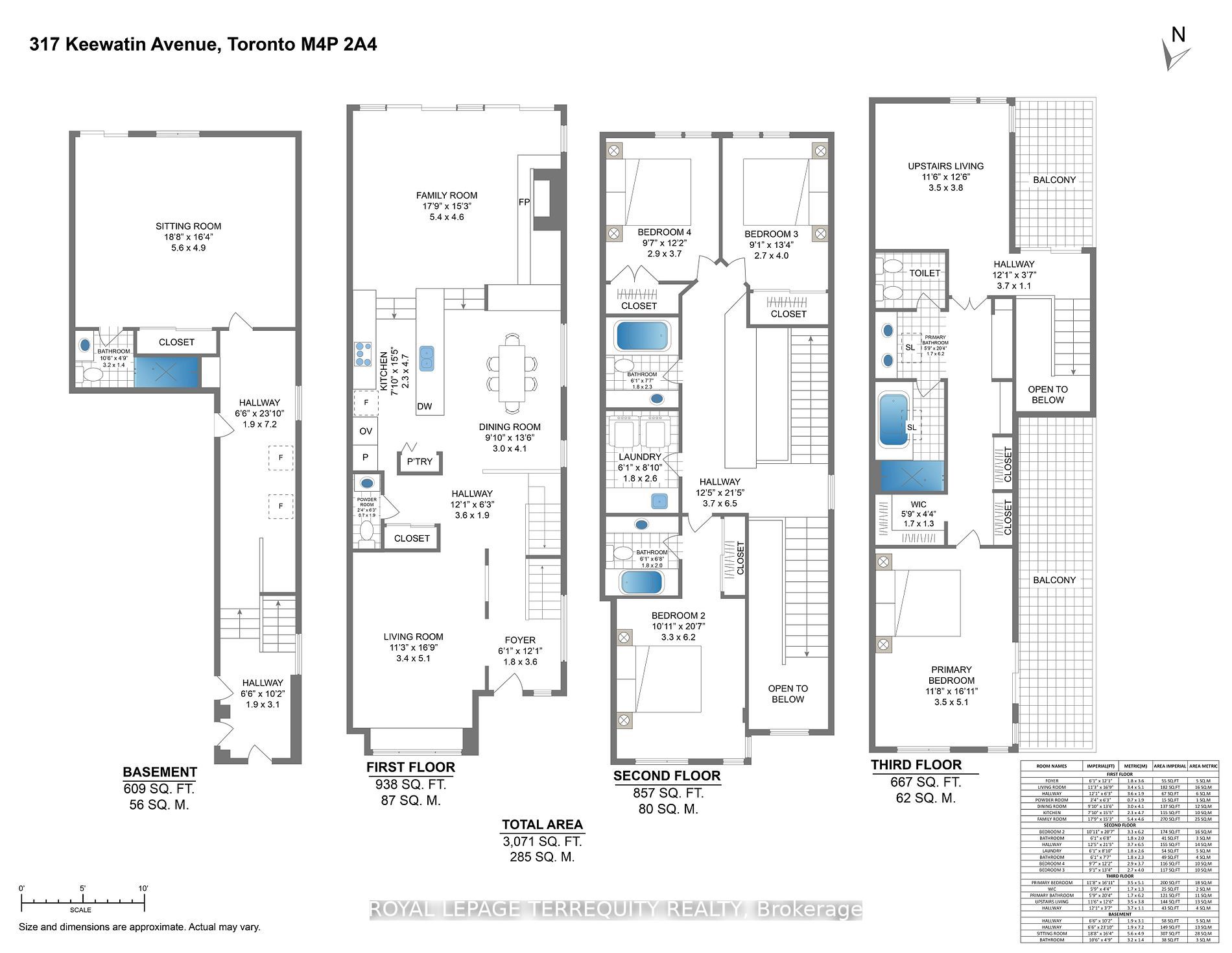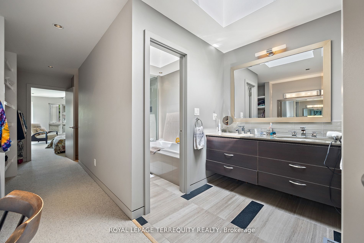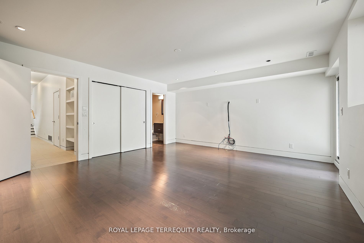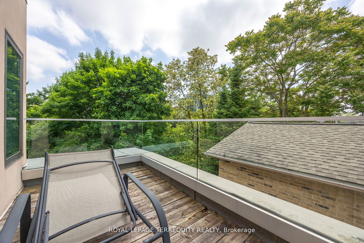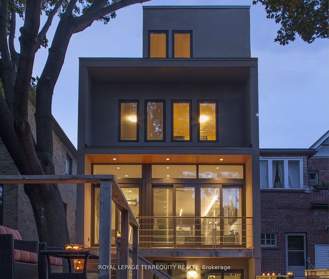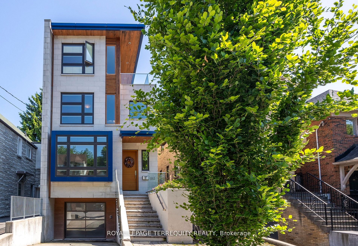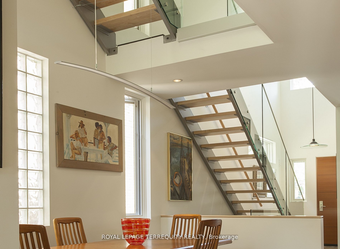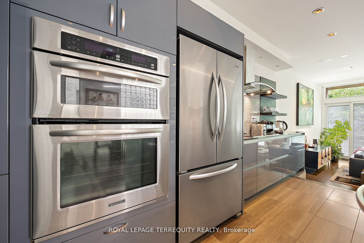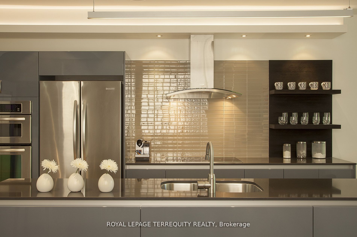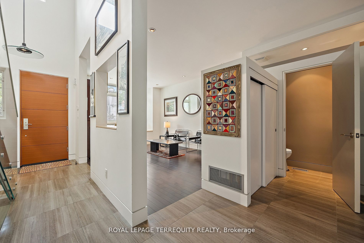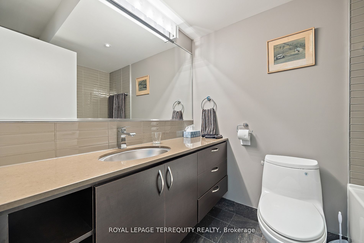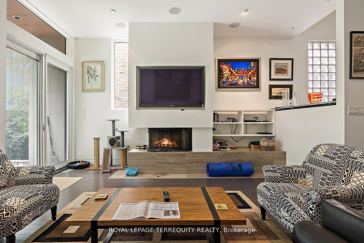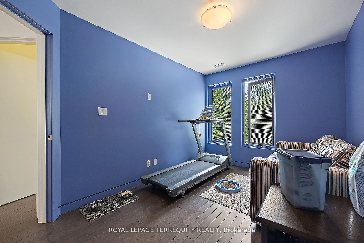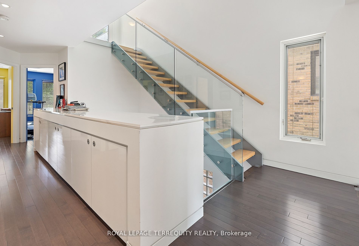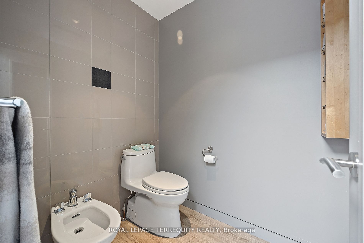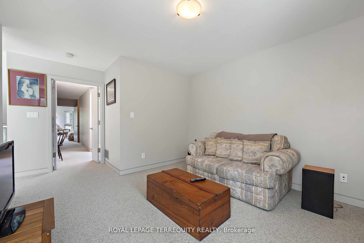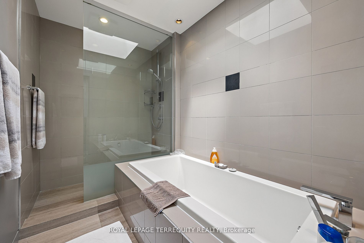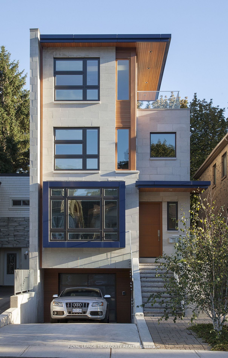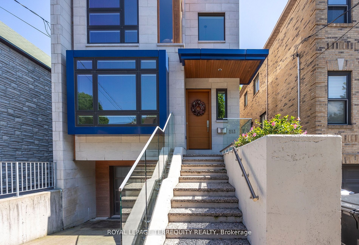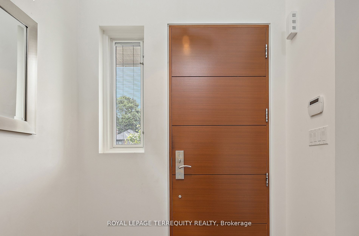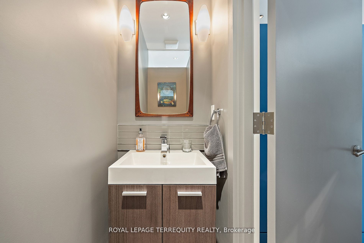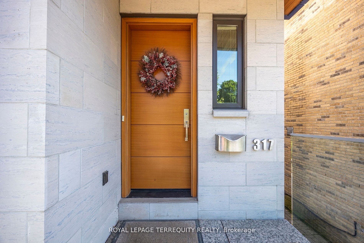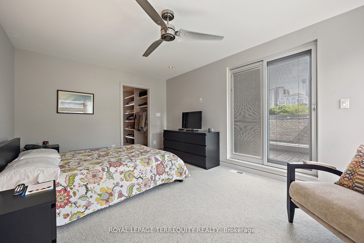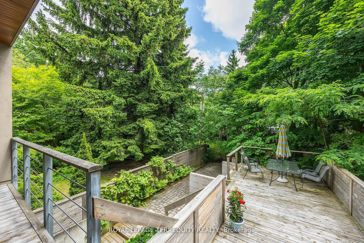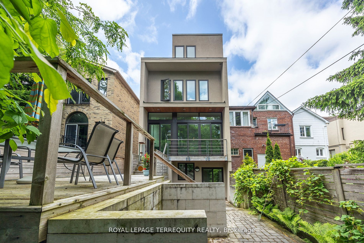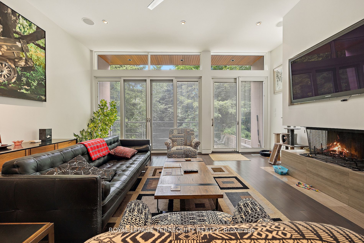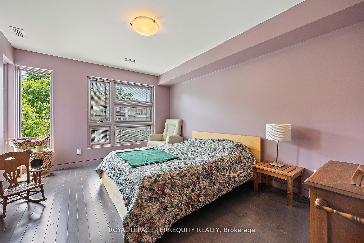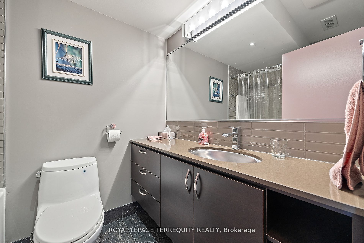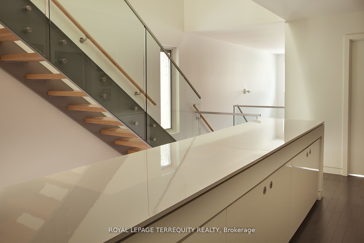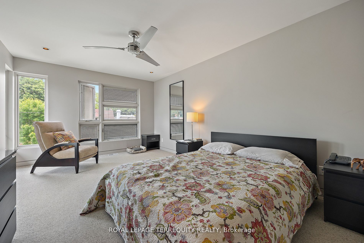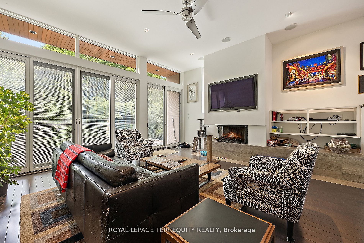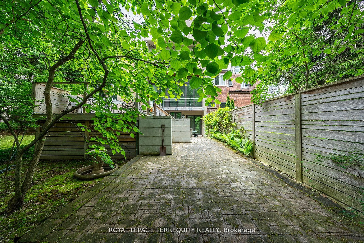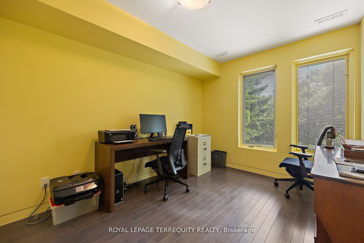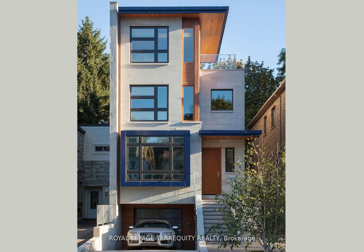
$3,379,000
Est. Payment
$12,905/mo*
*Based on 20% down, 4% interest, 30-year term
Listed by ROYAL LEPAGE TERREQUITY REALTY
Detached•MLS #C12029519•New
Price comparison with similar homes in Toronto C10
Compared to 5 similar homes
-6.8% Lower↓
Market Avg. of (5 similar homes)
$3,624,976
Note * Price comparison is based on the similar properties listed in the area and may not be accurate. Consult licences real estate agent for accurate comparison
Room Details
| Room | Features | Level |
|---|---|---|
Living Room 5.1 × 3.4 m | WindowHardwood FloorPot Lights | Main |
Dining Room 4.1 × 3 m | WindowHardwood Floor | Main |
Kitchen 4.7 × 2.3 m | Centre IslandStainless Steel SinkModern Kitchen | Main |
Bedroom 2 6.2 × 3.3 m | ClosetNorth ViewWest View | Second |
Bedroom 3 4 × 2.7 m | ClosetSouth View | Second |
Bedroom 4 3.7 × 2.9 m | South View | Second |
Client Remarks
Four plus one bedroom home, beautifully architect-designed-and-built, on 4 levels includes a central 3-storey atrium and an airy 3rd floor master suite with 2 decks, a sitting room, skylights, built-ins and a 6- piece bathroom with heated floors. The Binns galley kitchen and dining room overlook the main floor family room with its wood burning fireplace and walk-out to the deep wooded lot. The open floor plan is flooded with natural light throughout and the Pella windows are equipped with built-in blinds. Stainless steel ceiling fans in the high ceilings complement the modern design of the floating staircases and the functionality of the dual HVAC. The second floor boasts a unique workstation-cum-storage unit with generous cupboards and a large countertop overlooking the dining room and its glass block feature, as well as the laundry room, 3 bedrooms and 2 full bathrooms, one is ensuite. The recreation room or 5th bedroom also has a walk-out to the garden as well as a 3-piece bathroom. There is direct access to and from the garage in addition to a separate front entrance on this floor. There are 3 parking spaces. Motivated Seller.
About This Property
317 Keewatin Avenue, Toronto C10, M4P 2A4
Home Overview
Basic Information
Walk around the neighborhood
317 Keewatin Avenue, Toronto C10, M4P 2A4
Shally Shi
Sales Representative, Dolphin Realty Inc
English, Mandarin
Residential ResaleProperty ManagementPre Construction
Mortgage Information
Estimated Payment
$0 Principal and Interest
 Walk Score for 317 Keewatin Avenue
Walk Score for 317 Keewatin Avenue

Book a Showing
Tour this home with Shally
Frequently Asked Questions
Can't find what you're looking for? Contact our support team for more information.
See the Latest Listings by Cities
1500+ home for sale in Ontario

Looking for Your Perfect Home?
Let us help you find the perfect home that matches your lifestyle
