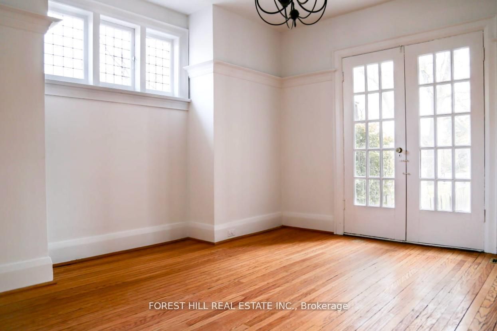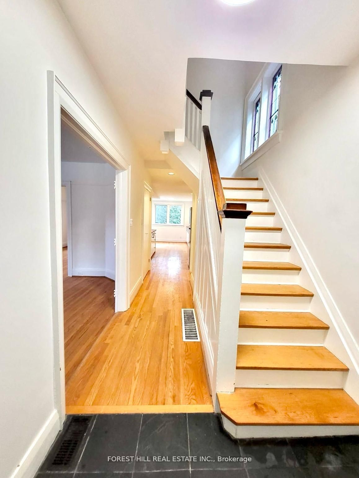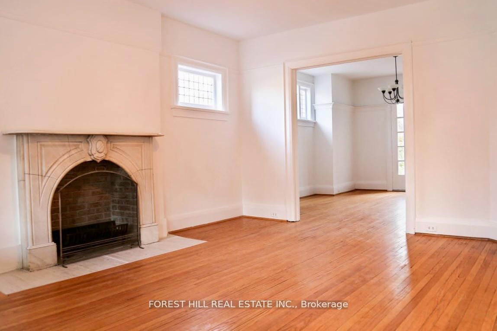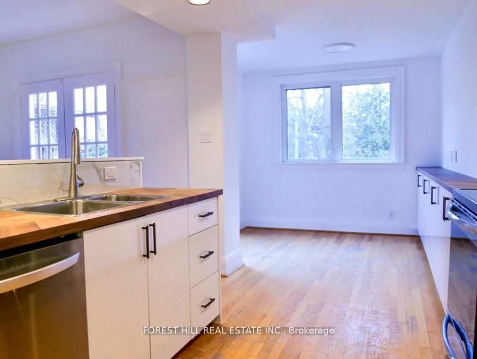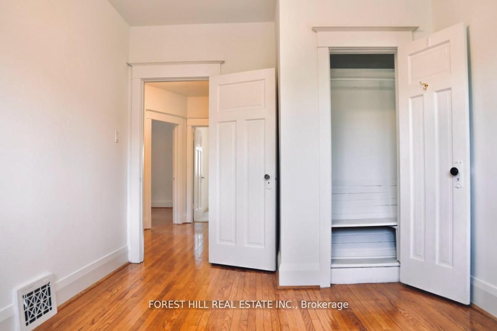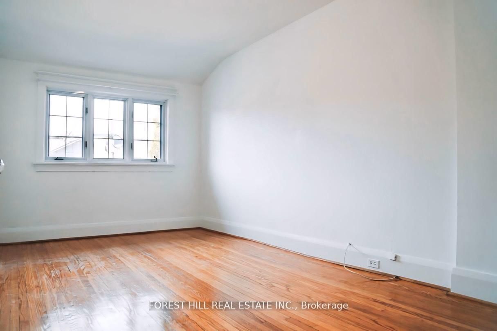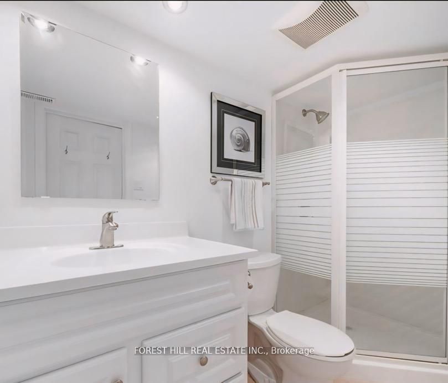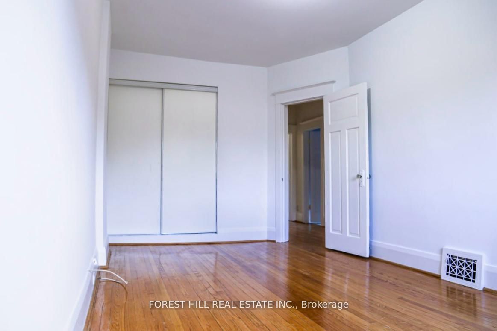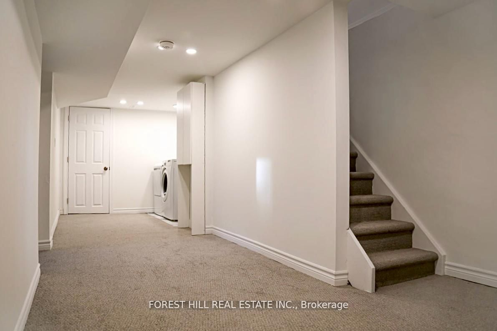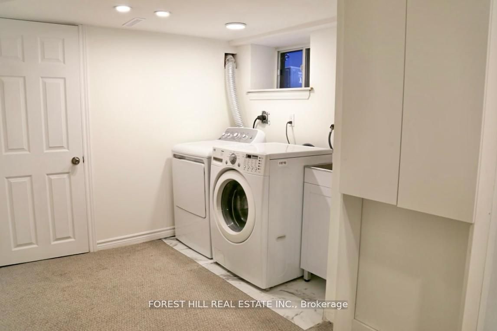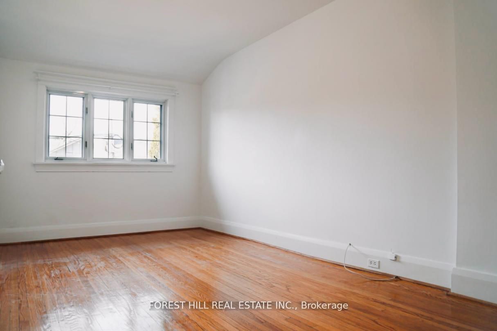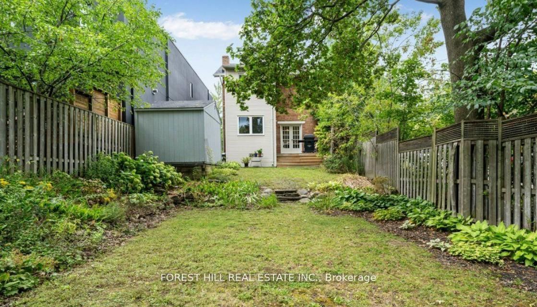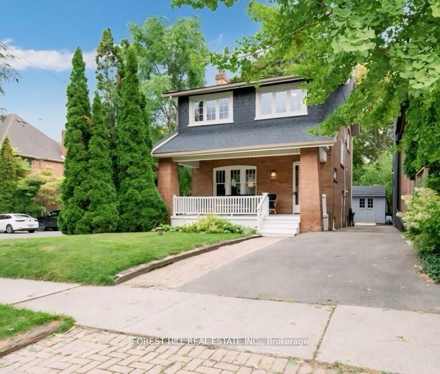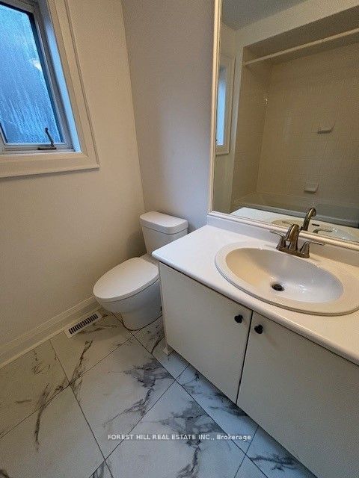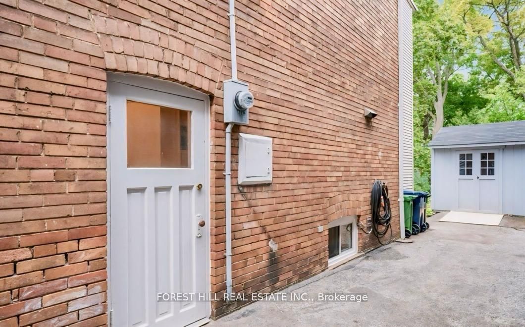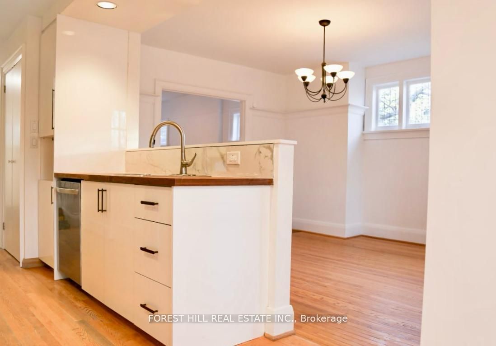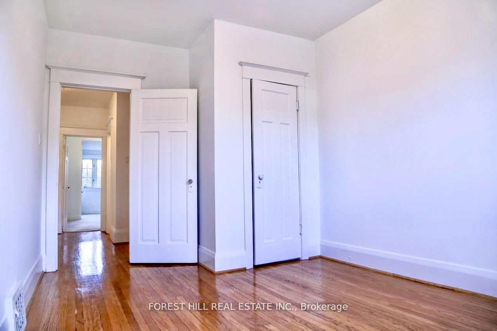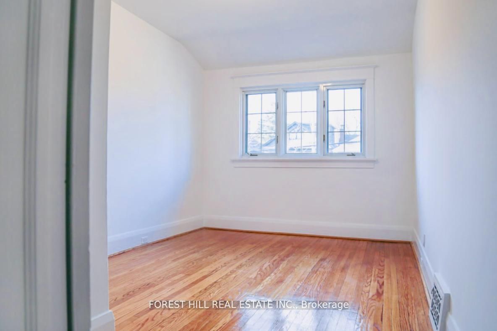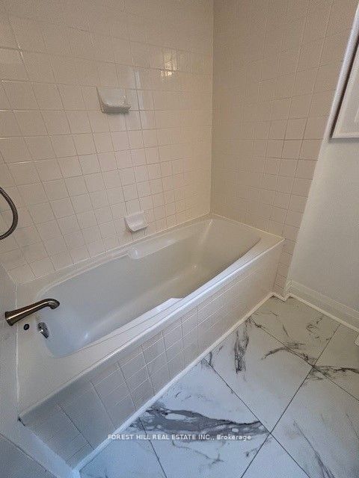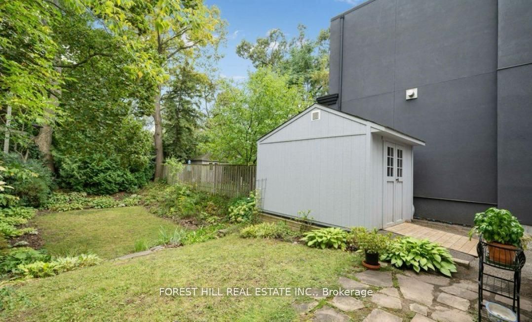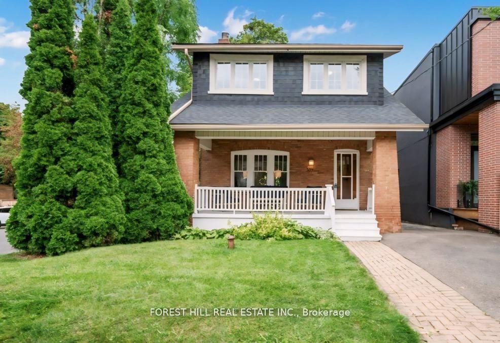
$5,200 /mo
Listed by FOREST HILL REAL ESTATE INC.
Detached•MLS #C12124945•New
Room Details
| Room | Features | Level |
|---|---|---|
Living Room 4.95 × 3.96 m | Hardwood FloorFireplaceLarge Window | Main |
Dining Room 4.24 × 3.67 m | Hardwood FloorFrench DoorsCombined w/Kitchen | Main |
Kitchen 6.16 × 3.17 m | Hardwood FloorPot LightsCombined w/Family | Main |
Primary Bedroom 5.51 × 2.97 m | Hardwood FloorWindowCloset | Second |
Bedroom 2 4.38 × 2.95 m | Hardwood FloorWindowCloset | Second |
Bedroom 3 3.91 × 3 m | Hardwood FloorWindowCloset | Second |
Client Remarks
Renovated family home on prime and most demanded area, just step to Sherwood park, 4 bright bedrooms, family room W/O to large backyard, hardwood flooring throughout, basement with one bedroom and 3 PC bath, laundry and side entrance. Walking distance to Summer hill market, great schools and more
About This Property
307 Sheldrake Boulevard, Toronto C10, M4P 2B7
Home Overview
Basic Information
Walk around the neighborhood
307 Sheldrake Boulevard, Toronto C10, M4P 2B7
Shally Shi
Sales Representative, Dolphin Realty Inc
English, Mandarin
Residential ResaleProperty ManagementPre Construction
 Walk Score for 307 Sheldrake Boulevard
Walk Score for 307 Sheldrake Boulevard

Book a Showing
Tour this home with Shally
Frequently Asked Questions
Can't find what you're looking for? Contact our support team for more information.
See the Latest Listings by Cities
1500+ home for sale in Ontario

Looking for Your Perfect Home?
Let us help you find the perfect home that matches your lifestyle


