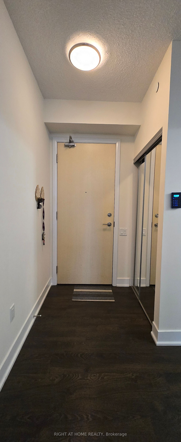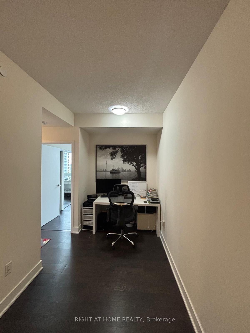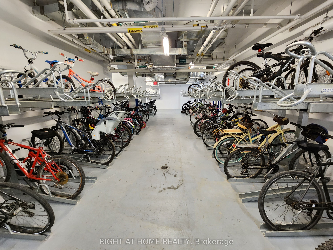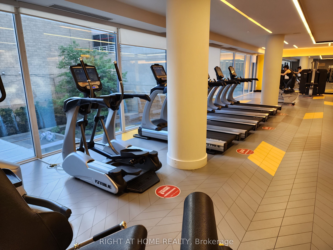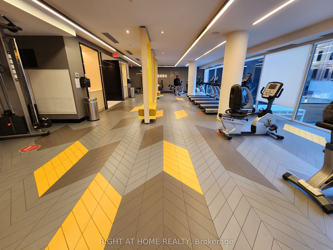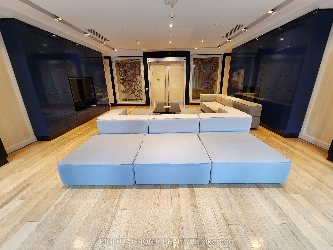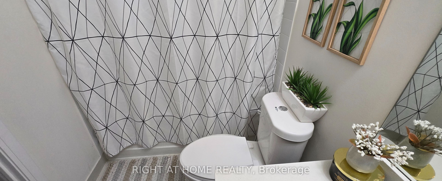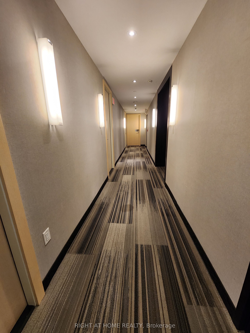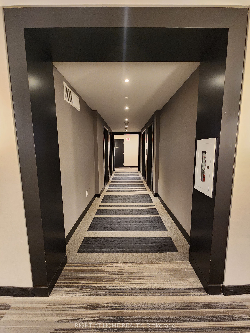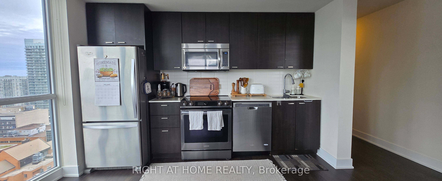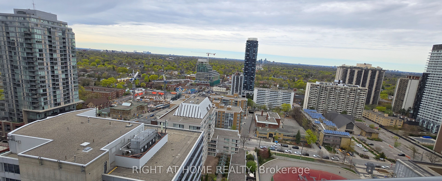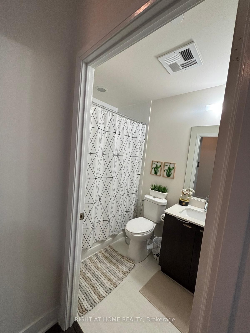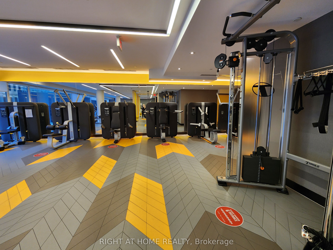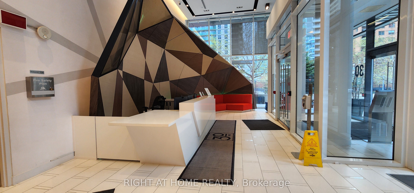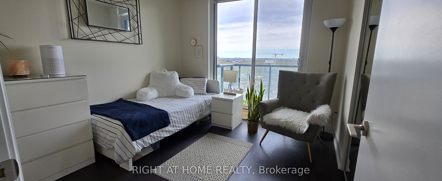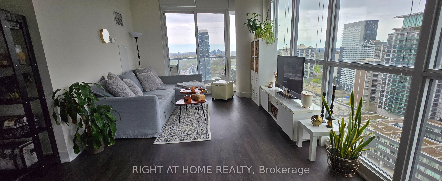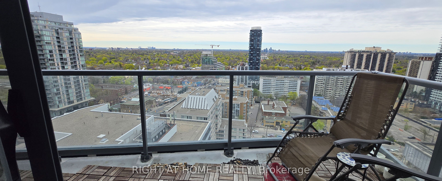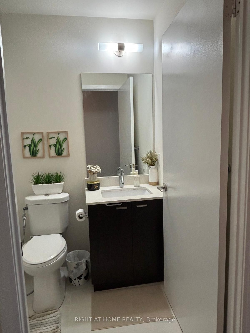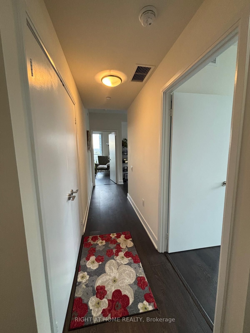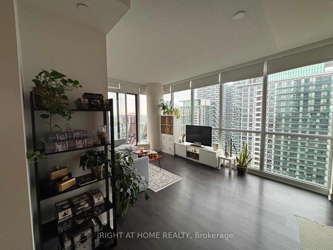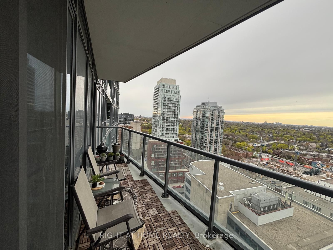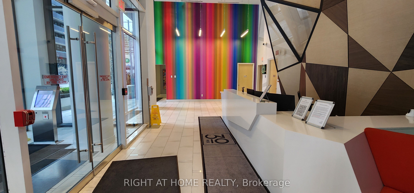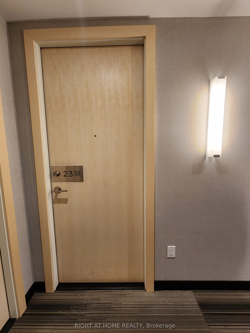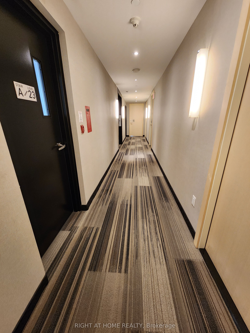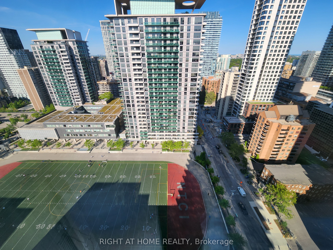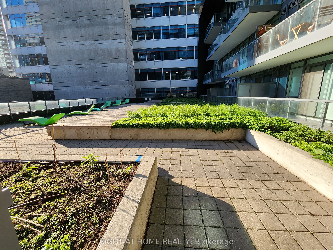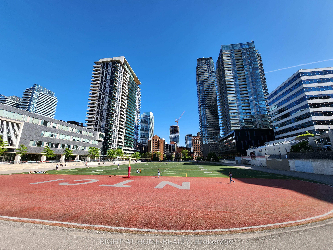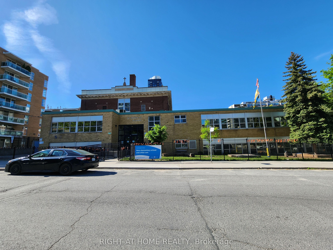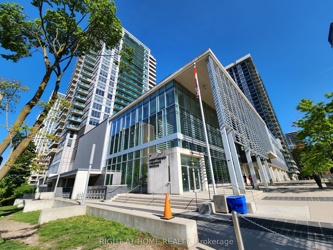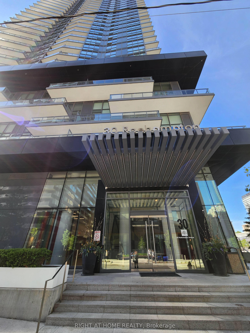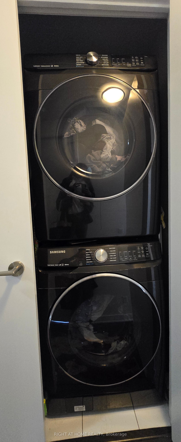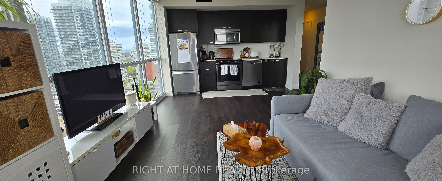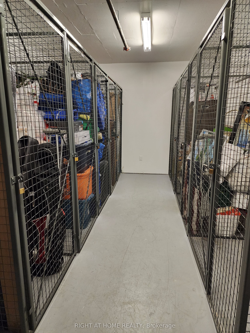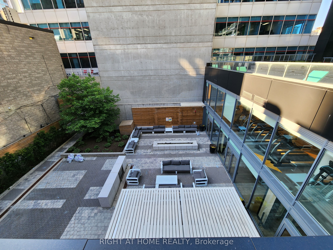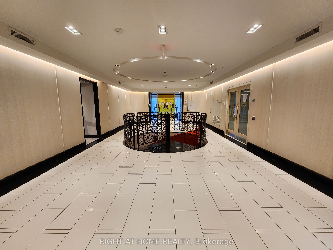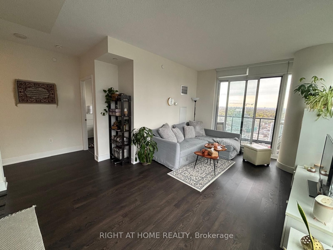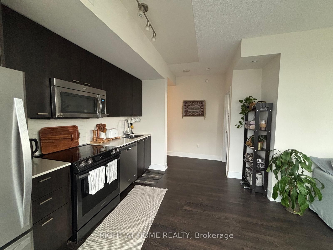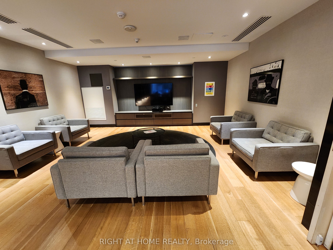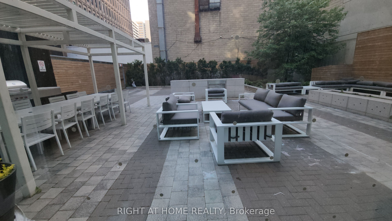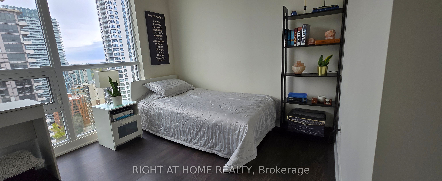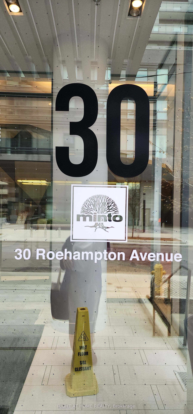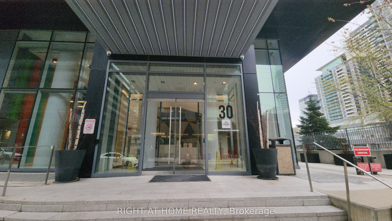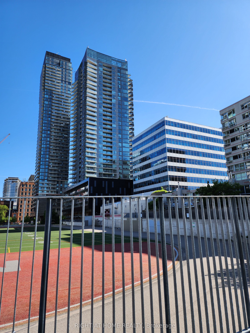
$849,999
Est. Payment
$3,246/mo*
*Based on 20% down, 4% interest, 30-year term
Listed by RIGHT AT HOME REALTY
Condo Apartment•MLS #C12191996•New
Included in Maintenance Fee:
CAC
Common Elements
Building Insurance
Price comparison with similar homes in Toronto C10
Compared to 28 similar homes
-23.1% Lower↓
Market Avg. of (28 similar homes)
$1,105,542
Note * Price comparison is based on the similar properties listed in the area and may not be accurate. Consult licences real estate agent for accurate comparison
Room Details
| Room | Features | Level |
|---|---|---|
Living Room 8 × 5.1 m | Combined w/DiningLaminateNE View | Main |
Dining Room 8 × 5.1 m | Combined w/LivingOpen ConceptLaminate | Main |
Kitchen 8 × 5.1 m | Open ConceptStainless Steel ApplLaminate | Main |
Primary Bedroom 4 × 4 m | 3 Pc EnsuiteW/O To BalconyNE View | Main |
Bedroom 2 4 × 3.8 m | LaminateClosetEast View | Main |
Client Remarks
Stunning Rare NE Facing nearly 1000 Sqft, 2+1 bed/2bath, 9' Ceiling, on 23rd floor Corner Unit Overlooks Unobstructed view of the city, Built By Prestigious Minto. Bright, Open-Concept Living And Dining Area Flooded With Natural Light From The Floor-To-Ceiling Windows And Extends Onto a Large Balcony Facing Away From Noisy Streets,around 160 Sq.ft area. Entire Unit is Freshly Painted. European Laminate Floor Throughout. Modern Kitchen With Quartz Countertop And S/S Appliances, having a Dishwasher too. Opens To The Living Space, Allows You To Prepare Meals And Entertain While Enjoying The Suite's Openness! The Spacious Primary Bedroom Offers An En-Suite Bathroom having Large Closet. The Second Bedroom Is Filled With Natural Light, With A Large Closet And Full Bathroom Just Steps Away. World Class Amenities, Including A Gym, Rooftop Patio, Yoga Room, Spinning Studios, Sauna, Outdoor BBQ Area, Guest Suites, Party Room, Courtyard With Community Garden Space and More!. Nestled Steps From The TTC, This Condo Combines The Best of City Living With Ultimate Convenience. The Building Offers A Host Of Top-Notch Amenities, with24/7 Concierge service.An Underground Tunnel At Your Doorstep, Connecting You To The Upcoming LRT And TTC, Making Your Commute A Breeze, Rain Or Shine. Great School District (NTCI, Eglinton JRPS, St. Monica + More), Close To Many Shops, Cinemas, Gourmet Restaurants, Boutique Shops, and Groceries, TTC, Banking, Parks, And So Much More! Everything You Need Is Just Footsteps Away.
About This Property
30 Roehampton Avenue, Toronto C10, M4P 0B9
Home Overview
Basic Information
Amenities
BBQs Allowed
Concierge
Exercise Room
Gym
Guest Suites
Party Room/Meeting Room
Walk around the neighborhood
30 Roehampton Avenue, Toronto C10, M4P 0B9
Shally Shi
Sales Representative, Dolphin Realty Inc
English, Mandarin
Residential ResaleProperty ManagementPre Construction
Mortgage Information
Estimated Payment
$0 Principal and Interest
 Walk Score for 30 Roehampton Avenue
Walk Score for 30 Roehampton Avenue

Book a Showing
Tour this home with Shally
Frequently Asked Questions
Can't find what you're looking for? Contact our support team for more information.
See the Latest Listings by Cities
1500+ home for sale in Ontario

Looking for Your Perfect Home?
Let us help you find the perfect home that matches your lifestyle
