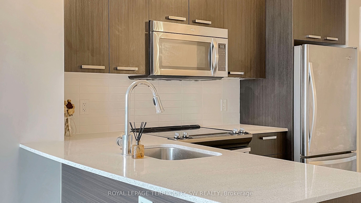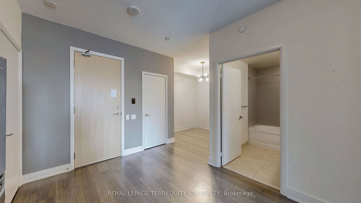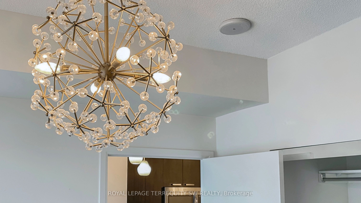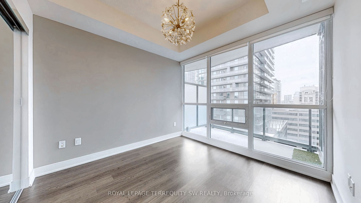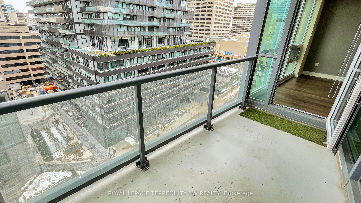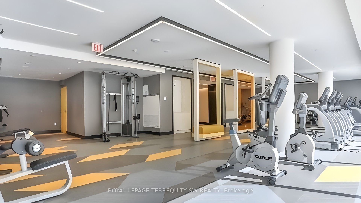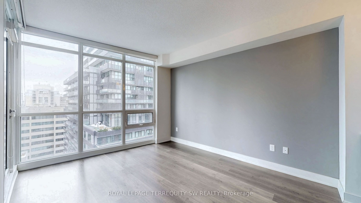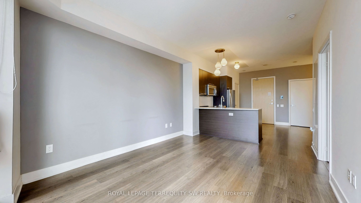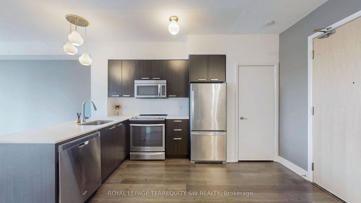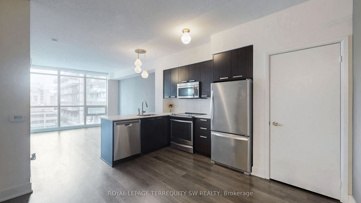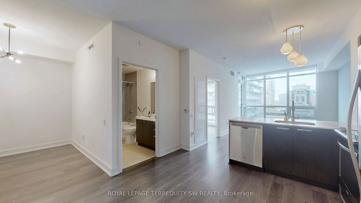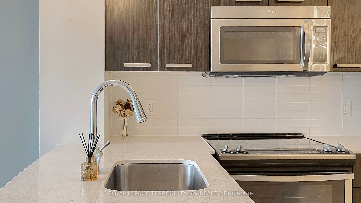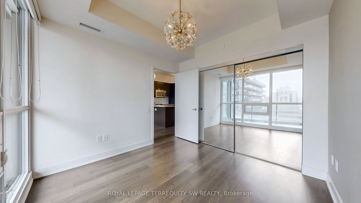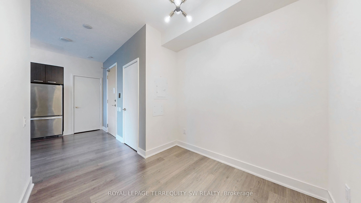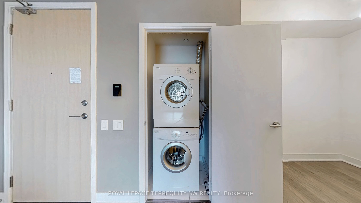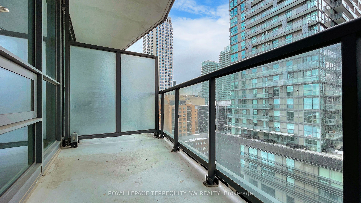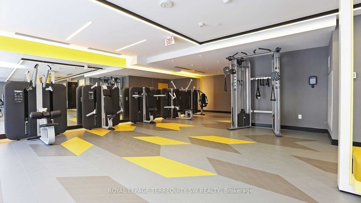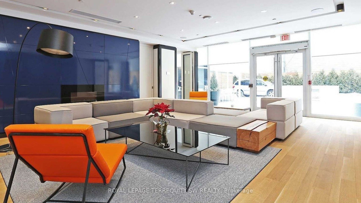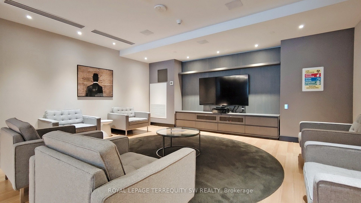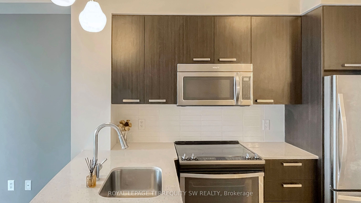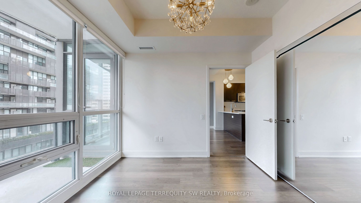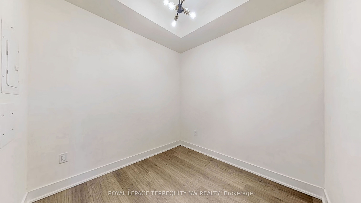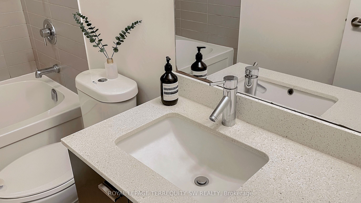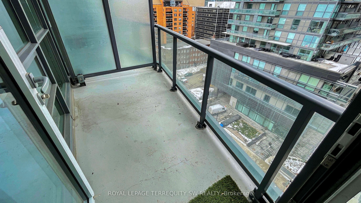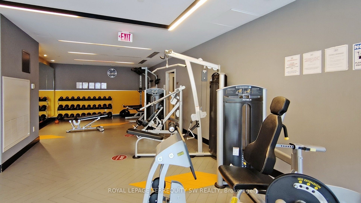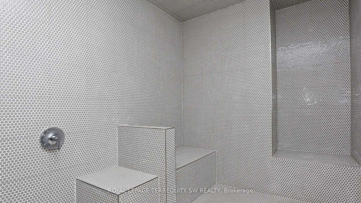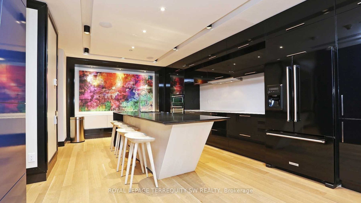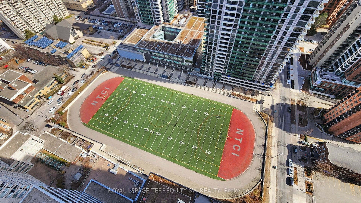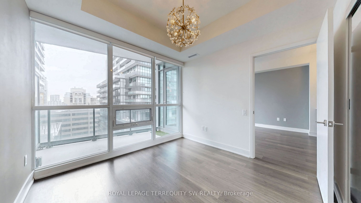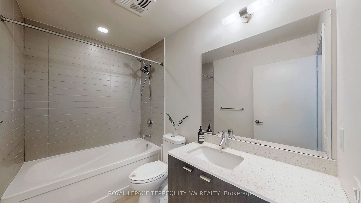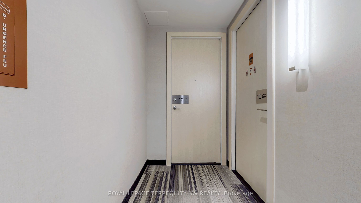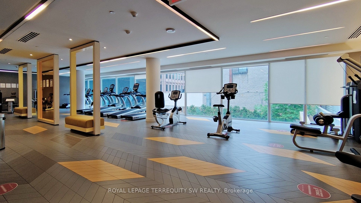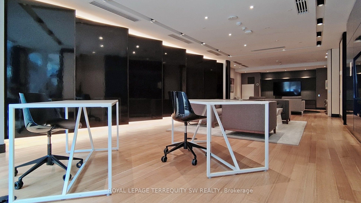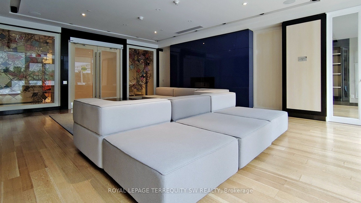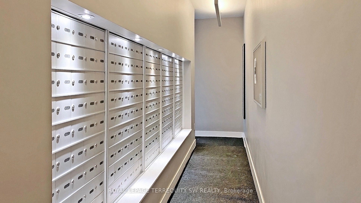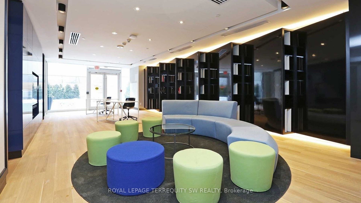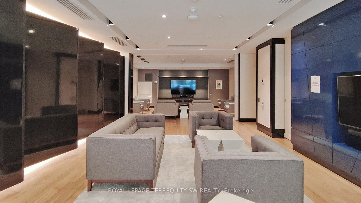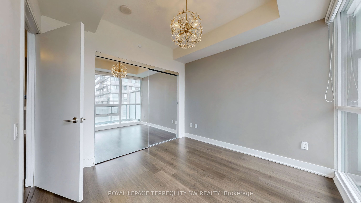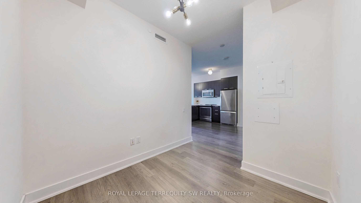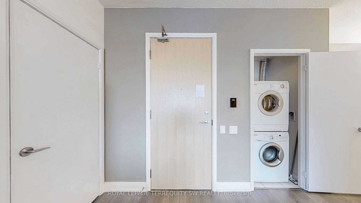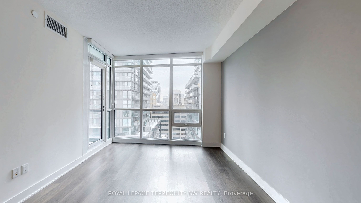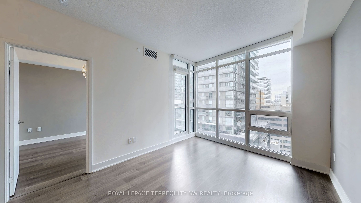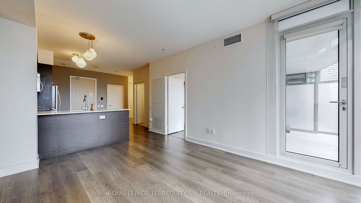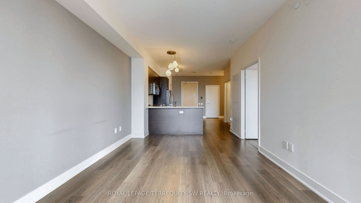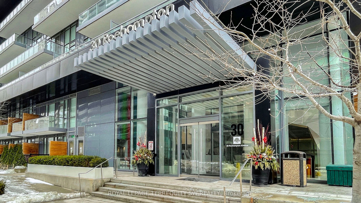
$699,900
Est. Payment
$2,673/mo*
*Based on 20% down, 4% interest, 30-year term
Listed by ROYAL LEPAGE TERREQUITY SW REALTY
Condo Apartment•MLS #C12001405•New
Included in Maintenance Fee:
Heat
CAC
Common Elements
Building Insurance
Parking
Price comparison with similar homes in Toronto C10
Compared to 45 similar homes
10.7% Higher↑
Market Avg. of (45 similar homes)
$632,468
Note * Price comparison is based on the similar properties listed in the area and may not be accurate. Consult licences real estate agent for accurate comparison
Room Details
| Room | Features | Level |
|---|---|---|
Living Room 4.47 × 3.31 m | Combined w/DiningW/O To BalconyWindow Floor to Ceiling | Flat |
Dining Room 4.47 × 3.31 m | Combined w/LivingLaminateOpen Concept | Flat |
Kitchen 4.01 × 3.6 m | Breakfast BarStainless Steel ApplEat-in Kitchen | Flat |
Primary Bedroom 3.06 × 3.09 m | Window Floor to CeilingDouble ClosetMirrored Closet | Flat |
Client Remarks
Newly priced and ready to go! This fully loaded south-facing premium 1 Bedroom + Den condo features all the bells and whistles you've been craving! Floor to ceiling windows! Unobstructed views! Check! Parking! Check! **Eat-in kitchen with Quartz counters, Breakfast Bar, and premium Whirlpool stainless steel appliances!** Check! Premium solar blinds! Check! Located steps from the nexus of Yonge & Eglinton, step right up and experience what a premium living experience should feel like! Enhanced with upgraded lighting fixtures from West Elm. Enjoy the utility of excess space with a functional den that can serve as a workspace/guest room/ or storage option. The bright and airy boudoir features a double mirrored closet w/ organizers for your wardrobe... ooh la la! Soak in the sun this summer sunshine on your private balcony, or enjoy the wide range of luxurious building amenities (with 24 hour security / concierge on site for your peace of mind). Imagine living steps to fine dining, patios, artisanal culinary options, movie theatres, LCBO, and **TWO Subway Lines** that converge at the nexus of midtown! What are you waiting for?! Book a tour today and discover the lifestyle and comfort that you deserve - your new dream home awaits!
About This Property
30 Roehampton Avenue, Toronto C10, M4P 0B9
Home Overview
Basic Information
Amenities
Concierge
Gym
Elevator
Walk around the neighborhood
30 Roehampton Avenue, Toronto C10, M4P 0B9
Shally Shi
Sales Representative, Dolphin Realty Inc
English, Mandarin
Residential ResaleProperty ManagementPre Construction
Mortgage Information
Estimated Payment
$0 Principal and Interest
 Walk Score for 30 Roehampton Avenue
Walk Score for 30 Roehampton Avenue

Book a Showing
Tour this home with Shally
Frequently Asked Questions
Can't find what you're looking for? Contact our support team for more information.
Check out 100+ listings near this property. Listings updated daily
See the Latest Listings by Cities
1500+ home for sale in Ontario

Looking for Your Perfect Home?
Let us help you find the perfect home that matches your lifestyle
