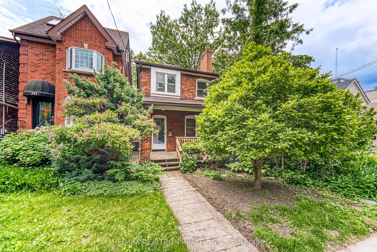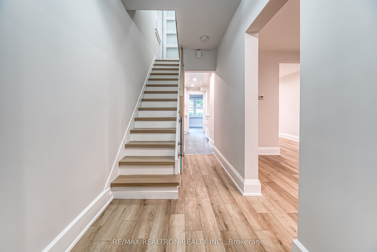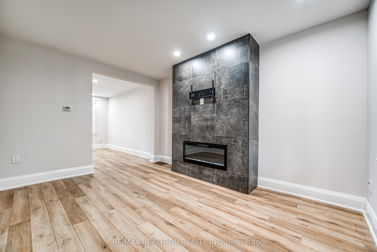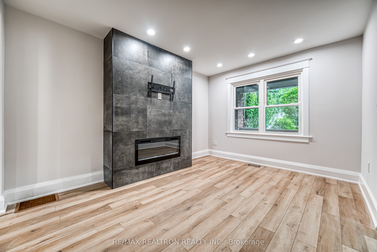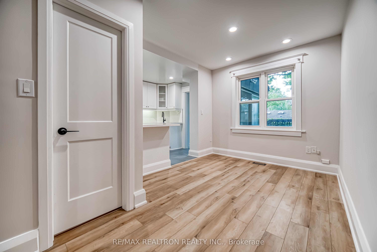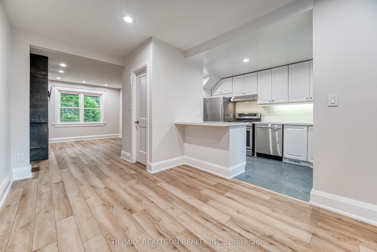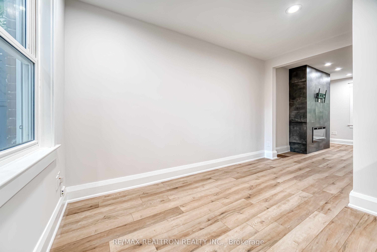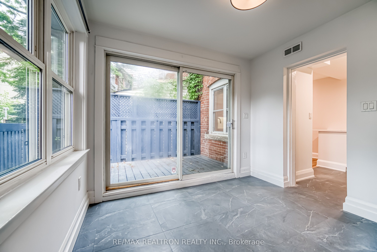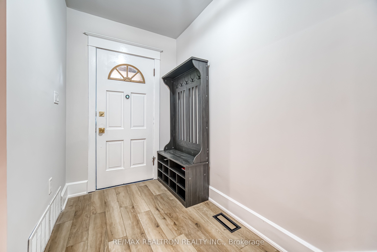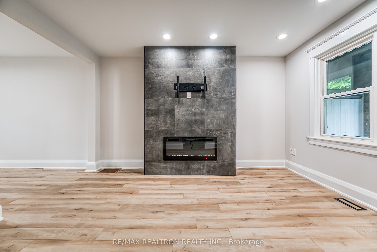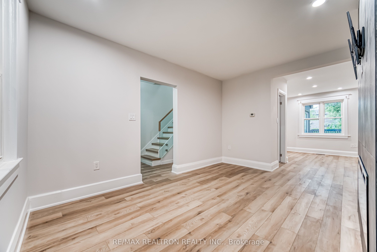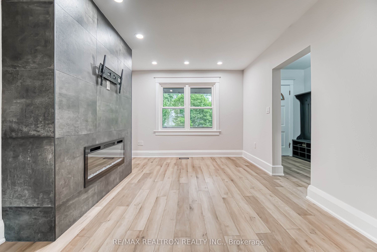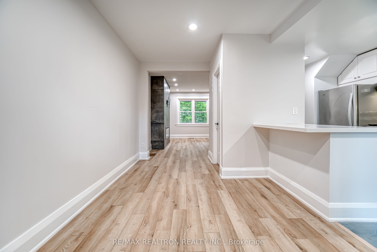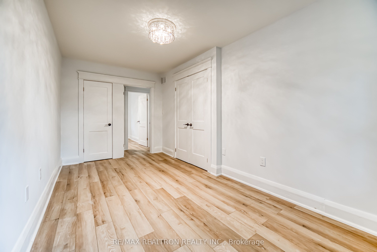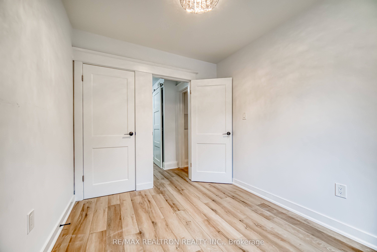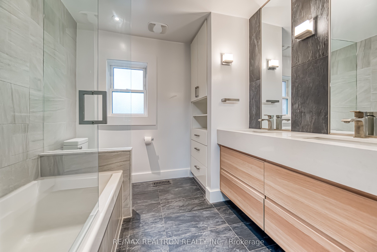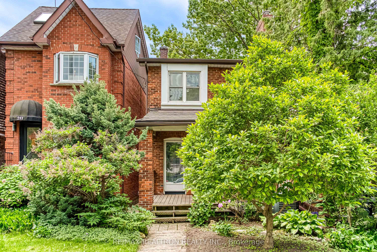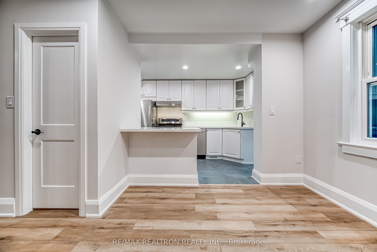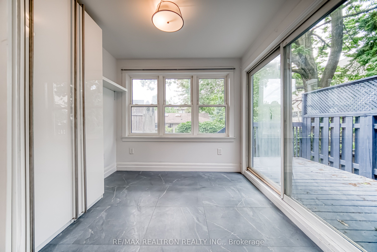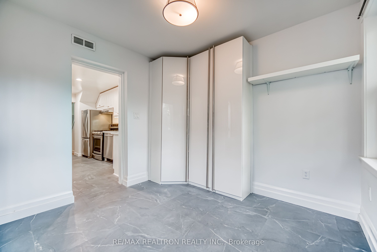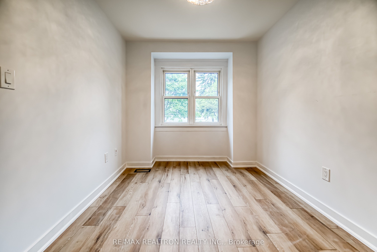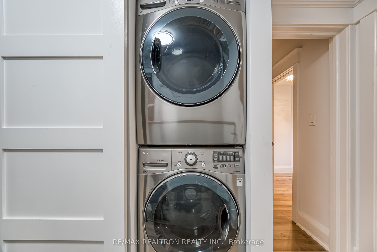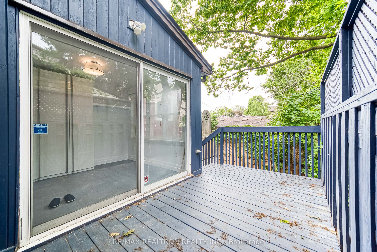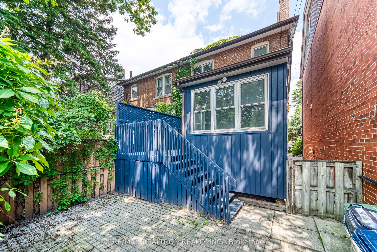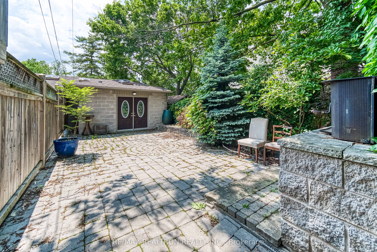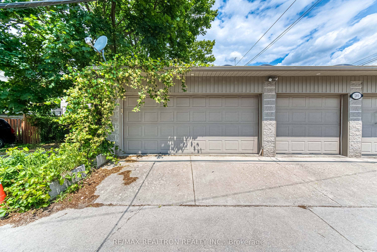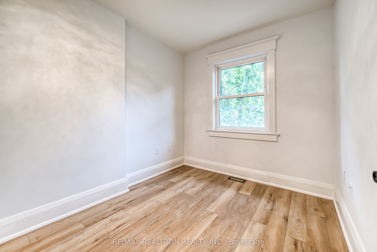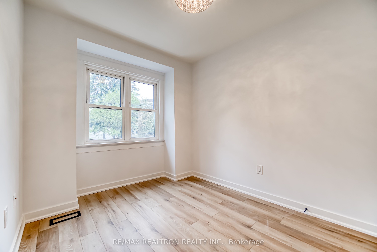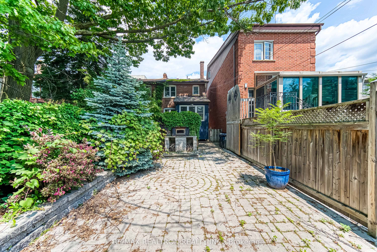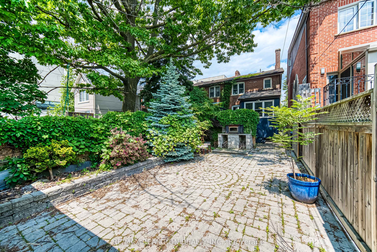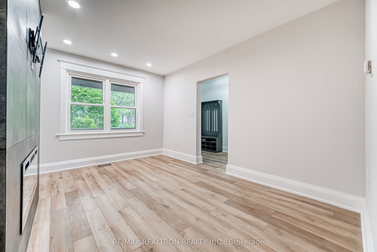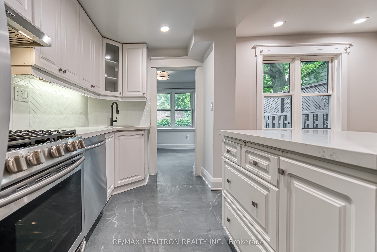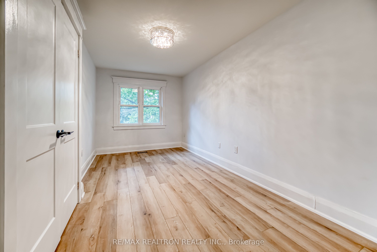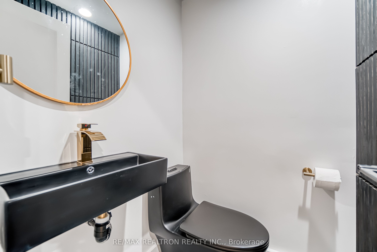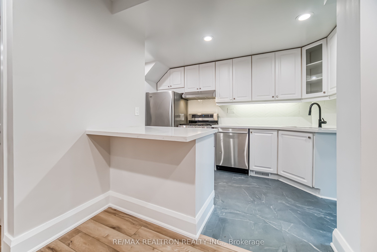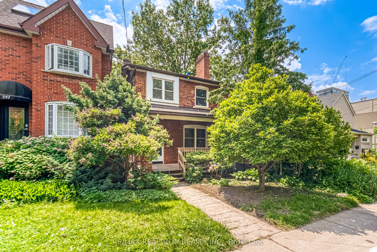
$3,750 /mo
Listed by RE/MAX REALTRON REALTY INC.
Semi-Detached •MLS #C12212725•New
Room Details
| Room | Features | Level |
|---|---|---|
Kitchen 3.78 × 2.07 m | Ceramic FloorStainless Steel CounBreakfast Bar | Main |
Dining Room 4.24 × 2.77 m | Hardwood FloorOverlooks Backyard | Main |
Living Room 3.99 × 3.32 m | Hardwood FloorGas FireplaceLarge Window | Main |
Primary Bedroom 4.6 × 3.38 m | Hardwood FloorLarge Window | Second |
Bedroom 2 3.78 × 3.38 m | Hardwood FloorLarge Window | Second |
Bedroom 3 3.11 × 2.53 m | Hardwood FloorLarge Window | Second |
Client Remarks
Spacious 1st & 2nd Floors In Prime Davisville Village! This Bright Semi-Detached Home Boasts A Sunny Main-Floor Sunroom Facing The Beautiful Spacious Backyard, Plus A Charming Front Porch, Perfect For Relaxing Or Entertaining. Modern Updates Include A Refreshed Kitchen, Updated Bath, And Large Windows Filled With Natural Light. Located In A Premier Family-Friendly Neighborhood Near Top-Rated Schools (Northern Secondary, Hodgson Sr. PS), Steps To TTC, Shops, And Cafés. Live In The Heart Of Toronto's Coveted Davisville Community! Tenant Pays 2/3 Utilities(Water, Heat, Hot Water Tank & Hydro) And Their Own Internet, Tenant Insurance. Optional Parking Available For $100/Month.
About This Property
279 Davisville Avenue, Toronto C10, M4S 1H1
Home Overview
Basic Information
Walk around the neighborhood
279 Davisville Avenue, Toronto C10, M4S 1H1
Shally Shi
Sales Representative, Dolphin Realty Inc
English, Mandarin
Residential ResaleProperty ManagementPre Construction
 Walk Score for 279 Davisville Avenue
Walk Score for 279 Davisville Avenue

Book a Showing
Tour this home with Shally
Frequently Asked Questions
Can't find what you're looking for? Contact our support team for more information.
See the Latest Listings by Cities
1500+ home for sale in Ontario

Looking for Your Perfect Home?
Let us help you find the perfect home that matches your lifestyle
