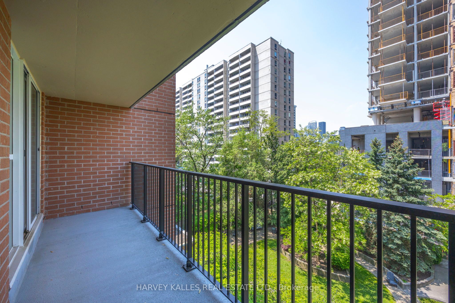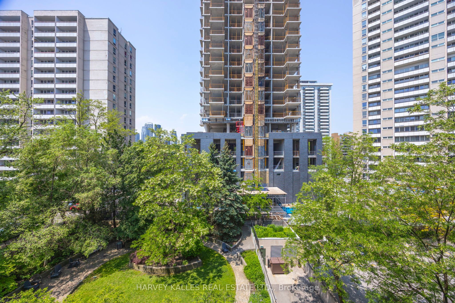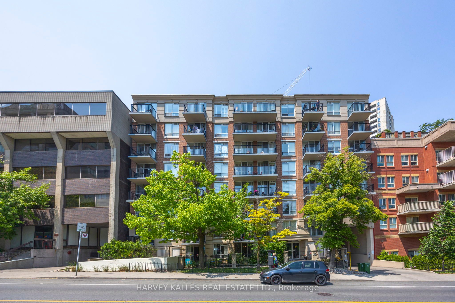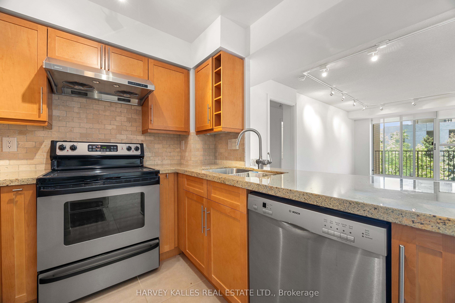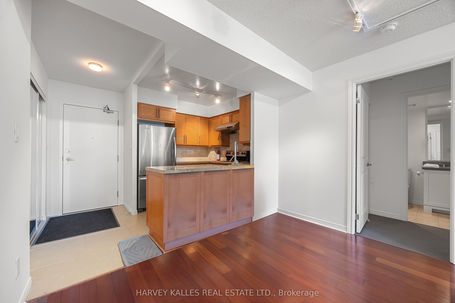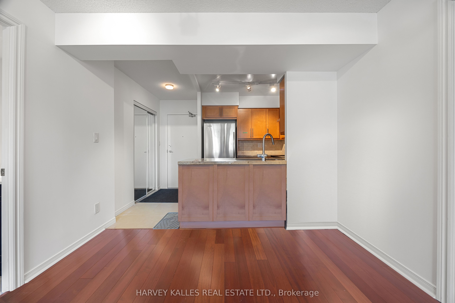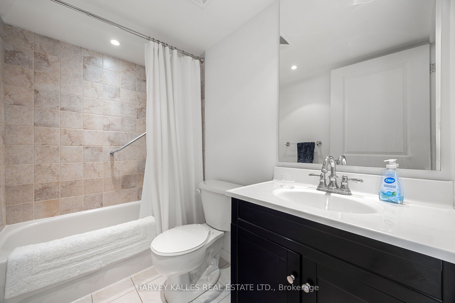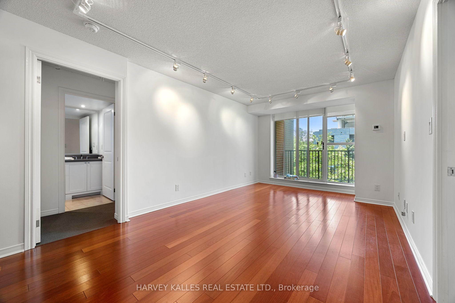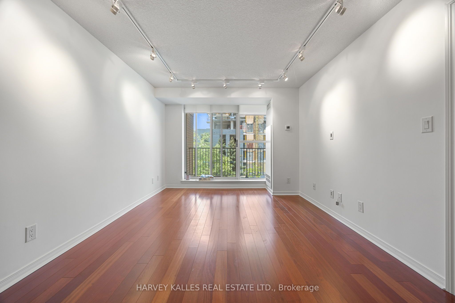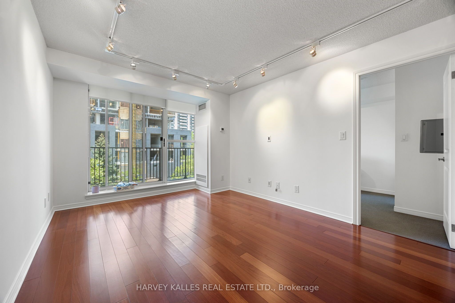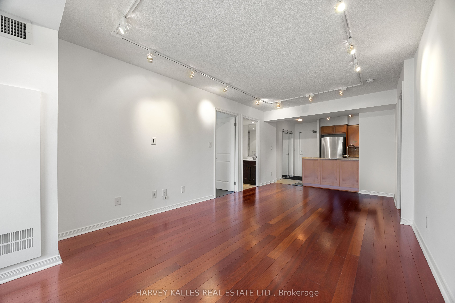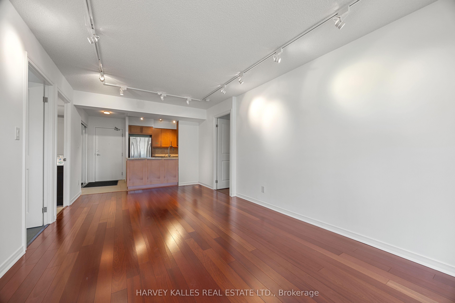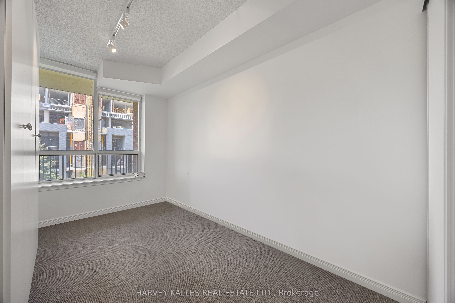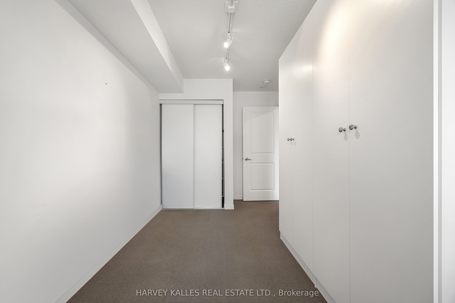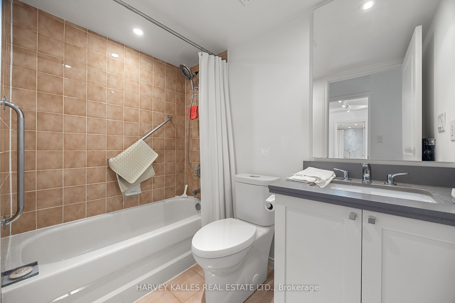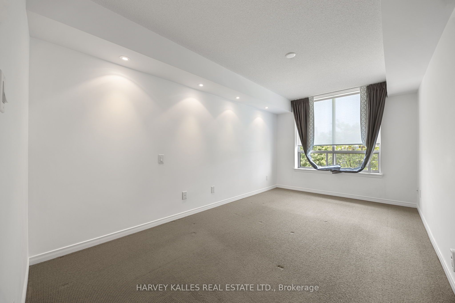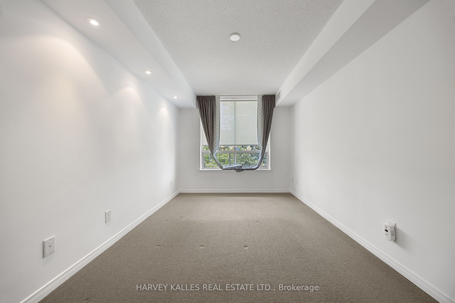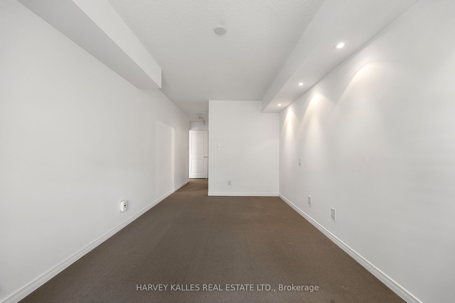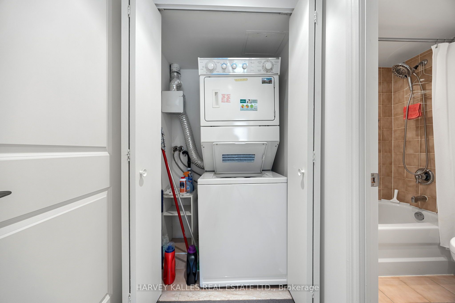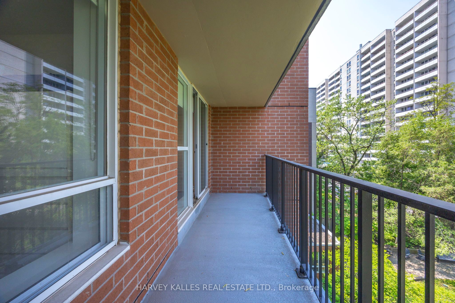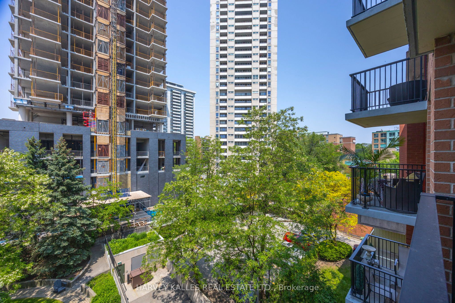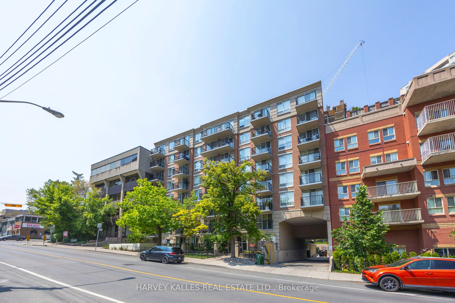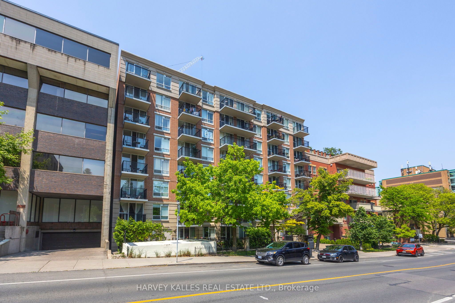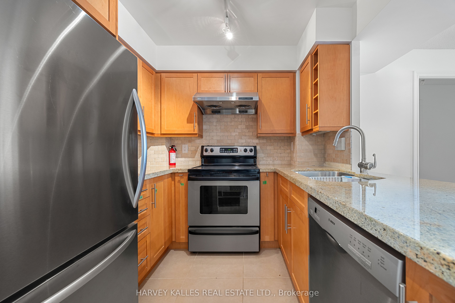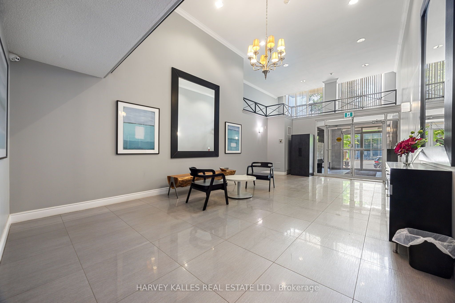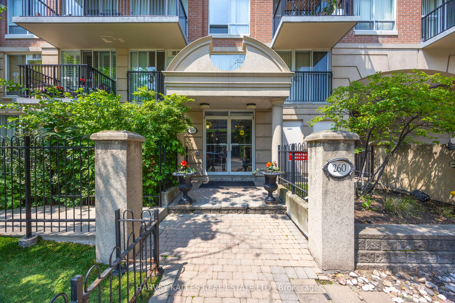
$739,000
Est. Payment
$2,822/mo*
*Based on 20% down, 4% interest, 30-year term
Listed by HARVEY KALLES REAL ESTATE LTD.
Condo Apartment•MLS #C12213654•New
Included in Maintenance Fee:
CAC
Common Elements
Condo Taxes
Heat
Building Insurance
Parking
Water
Price comparison with similar homes in Toronto C10
Compared to 97 similar homes
-5.7% Lower↓
Market Avg. of (97 similar homes)
$784,045
Note * Price comparison is based on the similar properties listed in the area and may not be accurate. Consult licences real estate agent for accurate comparison
Room Details
| Room | Features | Level |
|---|---|---|
Living Room 4.2 × 3.2 m | W/O To BalconyTrack LightingHardwood Floor | Main |
Dining Room 2 × 3.1 m | Open ConceptTrack LightingHardwood Floor | Main |
Kitchen 2.4 × 3.4 m | Tile FloorStainless Steel ApplBacksplash | Main |
Primary Bedroom 7.9 × 2.8 m | Ensuite BathWalk-In Closet(s)Picture Window | Main |
Bedroom 2 4.4 × 2.4 m | Picture WindowBroadloomCloset | Main |
Client Remarks
Welcome To Suite 601 At The Hampton, A Warm And Updated 2-Bedroom Suite In One Of Midtown Toronto's Most Cherished Mid-Rise Buildings. Set In The Heart Of Davisville Village, This Well-Maintained Suite Offers Open-Concept Living And Dining With New Floors, New Broadloom, Fresh Paint, And Bright Track Lighting No Floor Lamps Needed (Unless They're Just Your Vibe!). A Walkout Balcony Provides An Easy Indoor-Outdoor Flow, While The Spacious Primary Suite Features Its Own Ensuite And Walk-In Closet. The Second Bedroom Is A Flexible Space For Whatever Your Lifestyle Calls For: Nursery, Studio, Office, Or Guest Room. Amenities Include A Rooftop Deck, Party Room, And Visitor Parking! Tucked Into A Tree-Lined Stretch Of Merton Street Just Steps To The Beltline Trail, Shops, Cafés, And Davisville Station, This Is The Kind Of Community Where Neighbours Say Hello, Local Businesses Know Your Name, And Everything You Need Is Just A Short Walk Away. Must Be Seen!
About This Property
260 Merton Street, Toronto C10, M4S 3G2
Home Overview
Basic Information
Amenities
Party Room/Meeting Room
Visitor Parking
Rooftop Deck/Garden
Bike Storage
Walk around the neighborhood
260 Merton Street, Toronto C10, M4S 3G2
Shally Shi
Sales Representative, Dolphin Realty Inc
English, Mandarin
Residential ResaleProperty ManagementPre Construction
Mortgage Information
Estimated Payment
$0 Principal and Interest
 Walk Score for 260 Merton Street
Walk Score for 260 Merton Street

Book a Showing
Tour this home with Shally
Frequently Asked Questions
Can't find what you're looking for? Contact our support team for more information.
See the Latest Listings by Cities
1500+ home for sale in Ontario

Looking for Your Perfect Home?
Let us help you find the perfect home that matches your lifestyle
