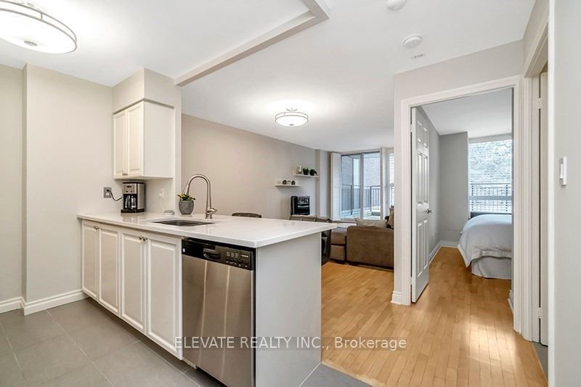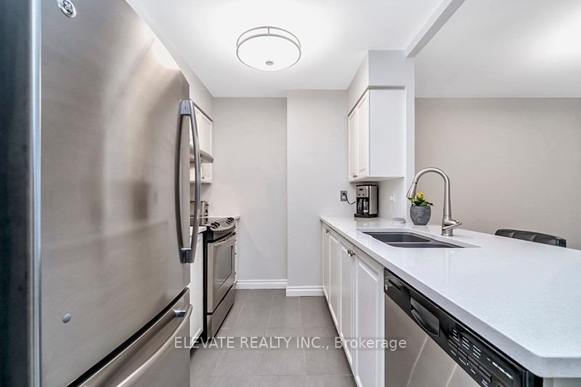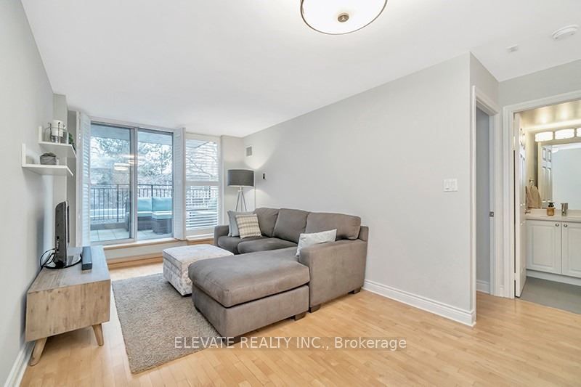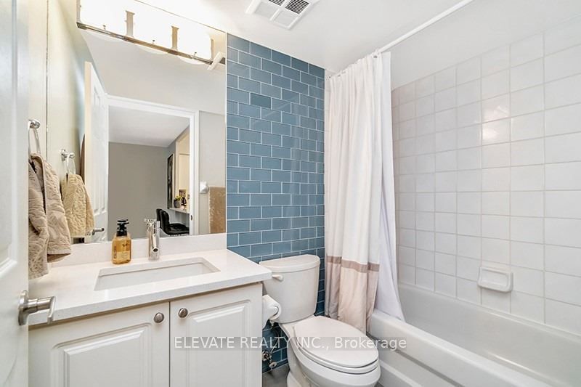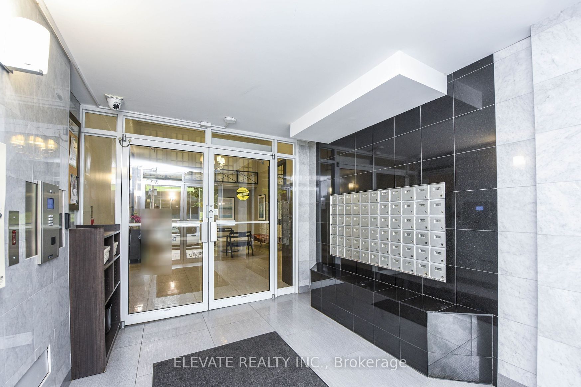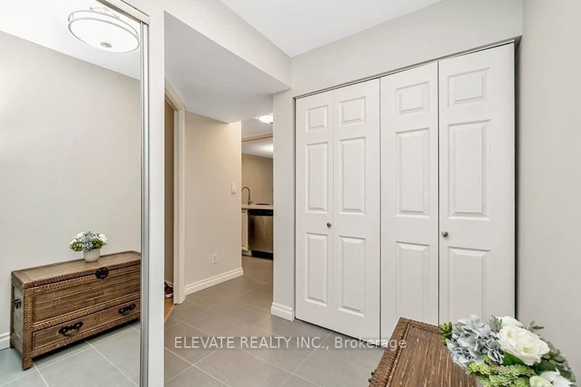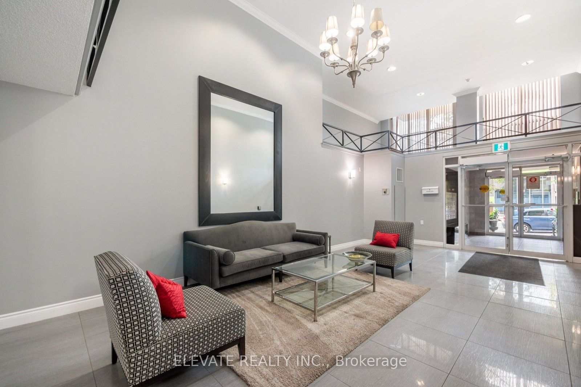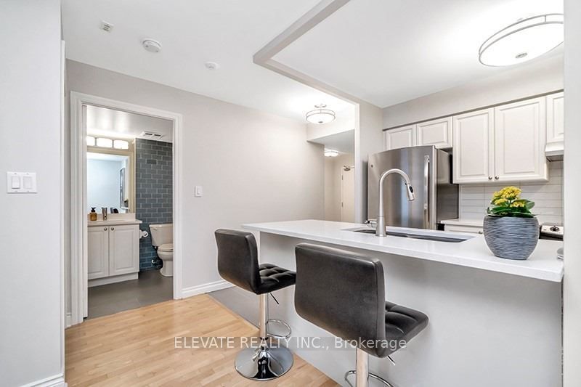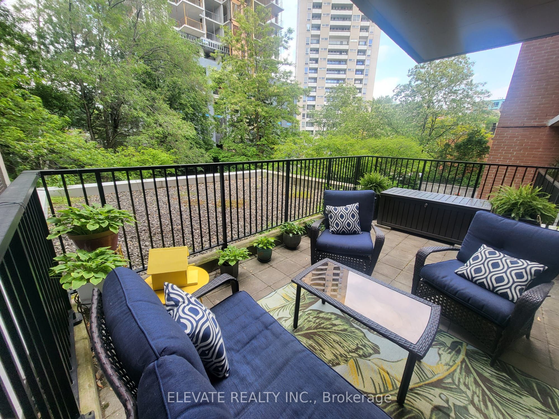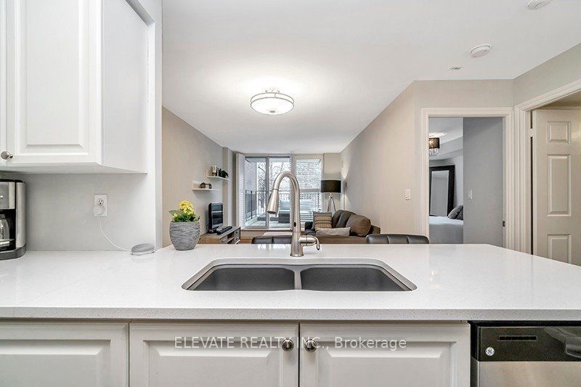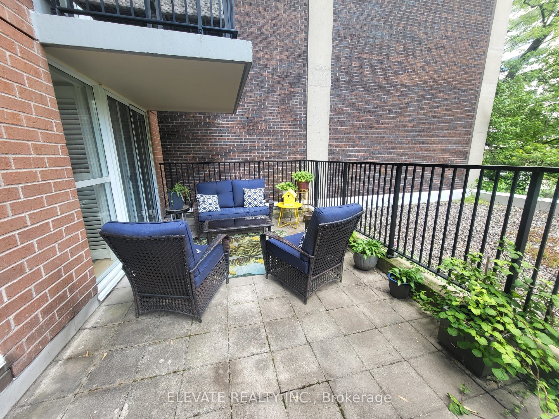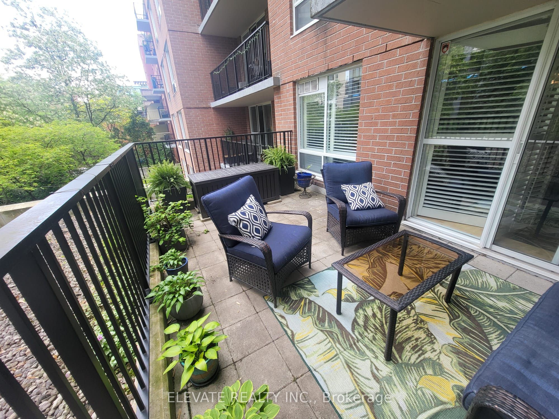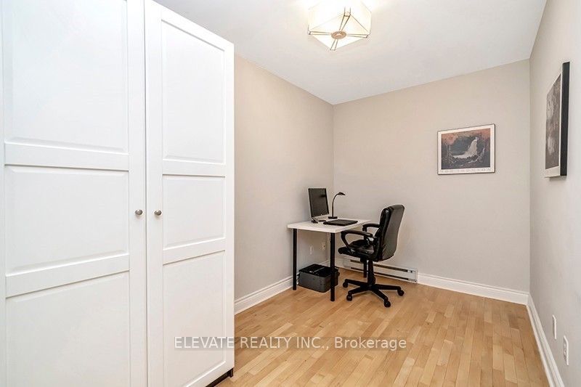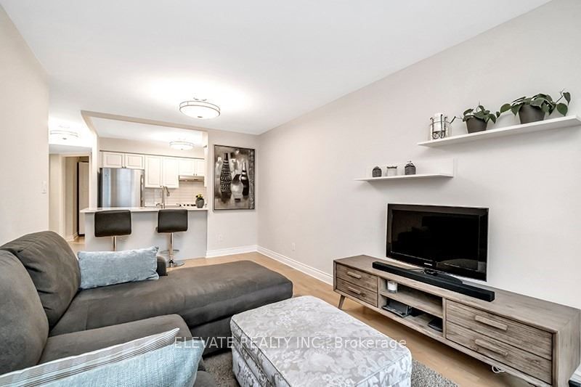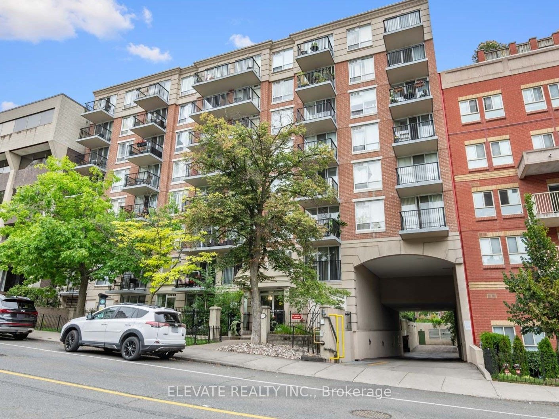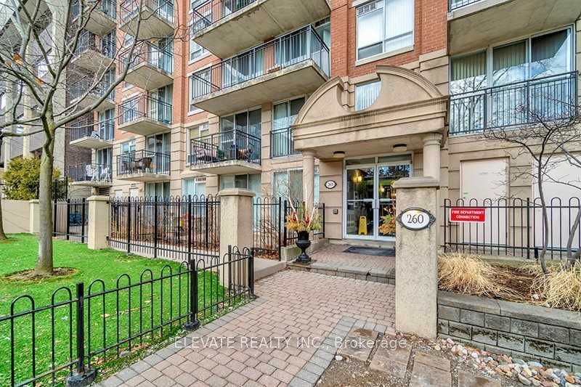
$649,900
Est. Payment
$2,482/mo*
*Based on 20% down, 4% interest, 30-year term
Listed by ELEVATE REALTY INC.
Condo Apartment•MLS #C12207547•New
Included in Maintenance Fee:
Heat
Water
Common Elements
Parking
CAC
Building Insurance
Price comparison with similar homes in Toronto C10
Compared to 57 similar homes
4.7% Higher↑
Market Avg. of (57 similar homes)
$620,801
Note * Price comparison is based on the similar properties listed in the area and may not be accurate. Consult licences real estate agent for accurate comparison
Room Details
| Room | Features | Level |
|---|---|---|
Living Room 5.78 × 2.95 m | Combined w/DiningW/O To TerraceHardwood Floor | Main |
Dining Room 5.78 × 2.95 m | Combined w/LivingW/O To TerraceHardwood Floor | Main |
Kitchen 2.87 × 2.44 m | RenovatedStainless Steel ApplBreakfast Bar | Main |
Primary Bedroom 4.36 × 2.75 m | Hardwood FloorWindowCloset | Main |
Client Remarks
Welcome To 260 Merton St #209 A Rare Urban Oasis In The Heart Of Midtown Toronto. This Oversized 1+Den Suite (721 Sq Ft) Offers A Functional, Spacious Layout With Real Room Sizes You Won't See In New Builds, Plus A Massive Private Terrace Perfect For Entertaining. Inside You'll Find Hardwood Floors, Quartz Counters, Stainless Steel Appliances, And A Brand New Heat Pump (2024). The Den Is Ideal For A Home Office Or Guest Space. Comes With 1 Underground Parking And 1 Locker. The Building Features A Newly Renovated Party Room With Full Kitchen (2024), Visitor Parking, Bike Storage, And A Private Garden Greenspace. Located In Top-Ranked Davisville PS And North Toronto Collegiate School Zones. Steps From The Beltline Trail, And Surrounded By Indie Coffee Shops, Yoga & Fitness Classes Galore, Wellness Clinics, Massage Spots, And Specialty Grocers. Just Minutes To Pharmacies, The LCBO, Dry Cleaners, And Everything You Need For Daily Life. All With A High Walk Score And Davisville Station A 5-Minute Stroll Away. This Is The Perfect Blend Of Comfort, Convenience, And Connected Living.
About This Property
260 Merton Street, Toronto C10, M4S 3G2
Home Overview
Basic Information
Walk around the neighborhood
260 Merton Street, Toronto C10, M4S 3G2
Shally Shi
Sales Representative, Dolphin Realty Inc
English, Mandarin
Residential ResaleProperty ManagementPre Construction
Mortgage Information
Estimated Payment
$0 Principal and Interest
 Walk Score for 260 Merton Street
Walk Score for 260 Merton Street

Book a Showing
Tour this home with Shally
Frequently Asked Questions
Can't find what you're looking for? Contact our support team for more information.
See the Latest Listings by Cities
1500+ home for sale in Ontario

Looking for Your Perfect Home?
Let us help you find the perfect home that matches your lifestyle
