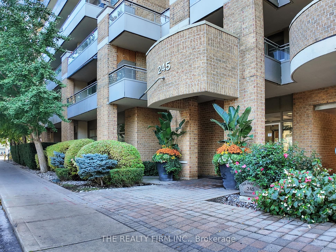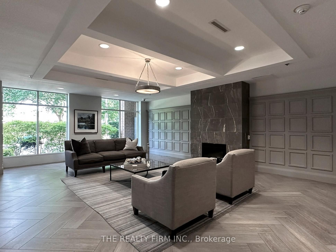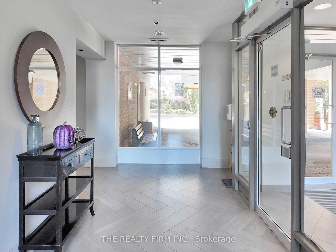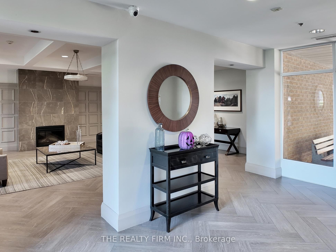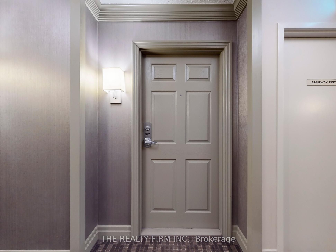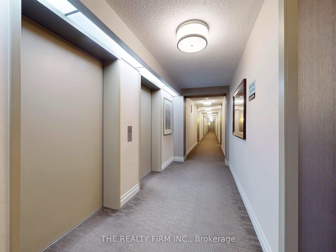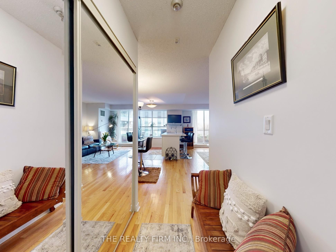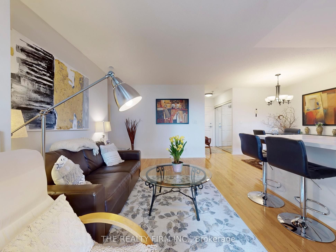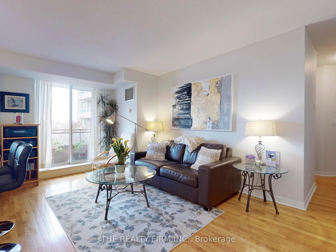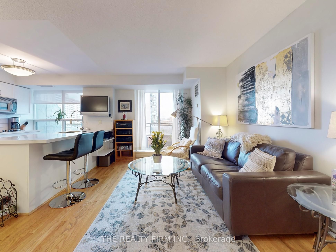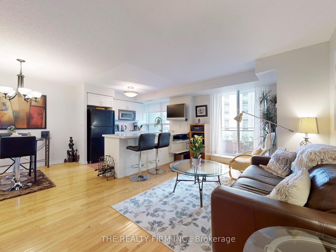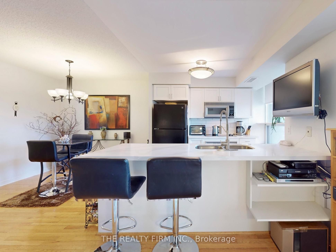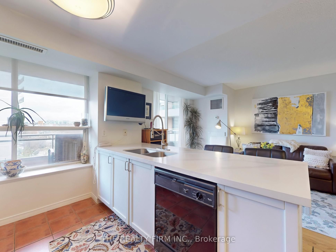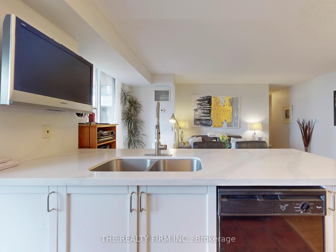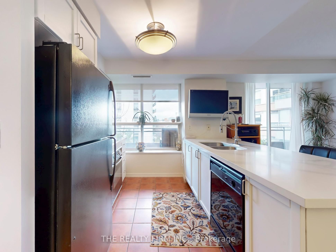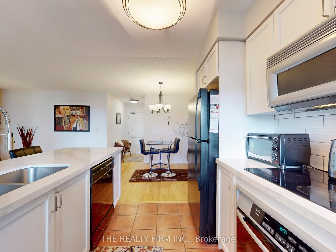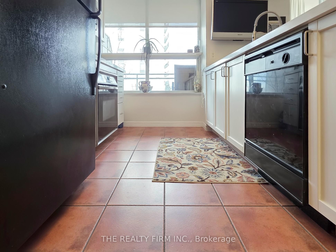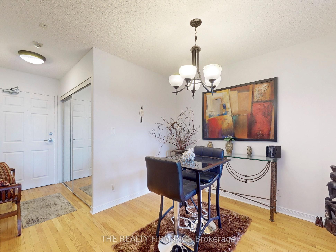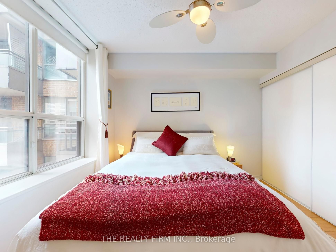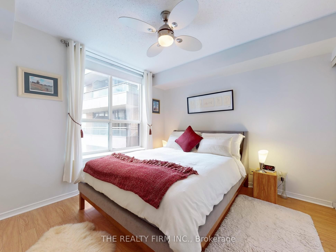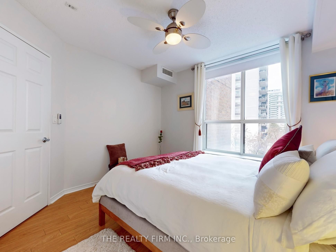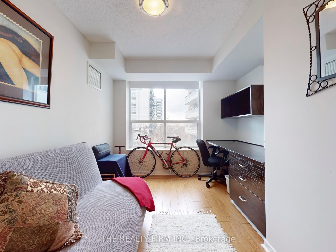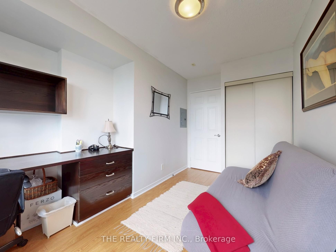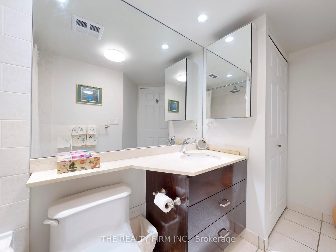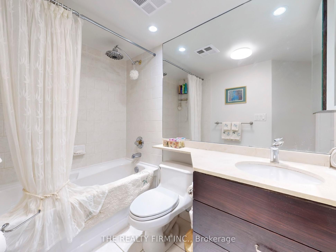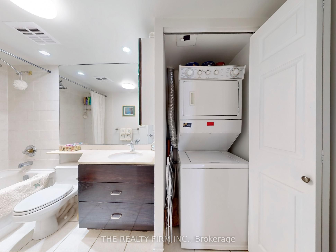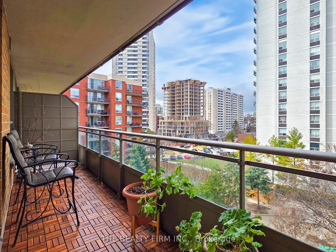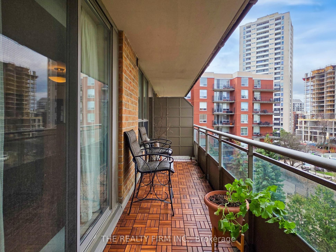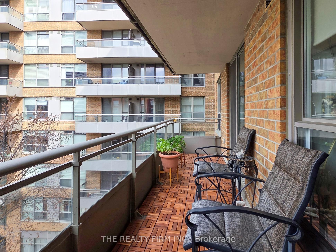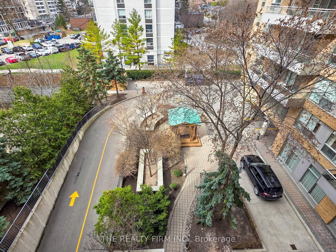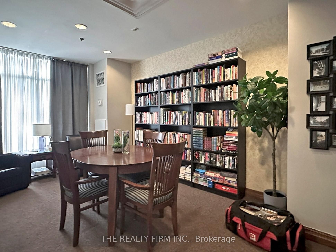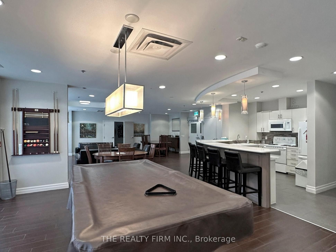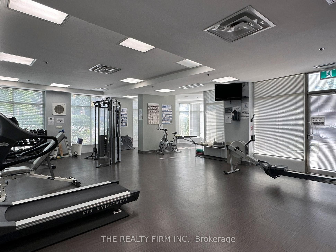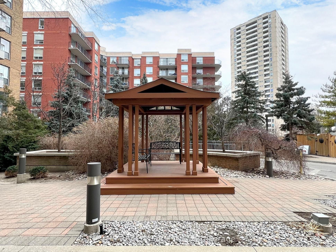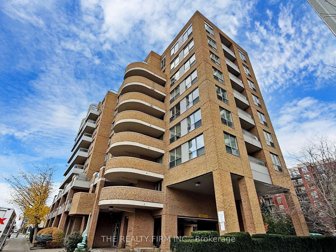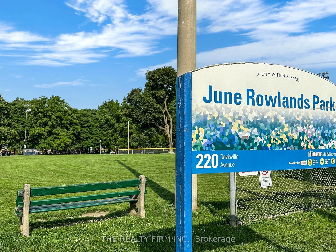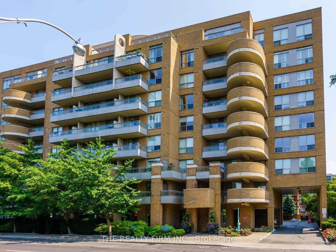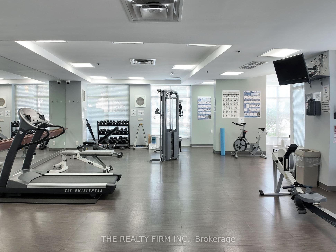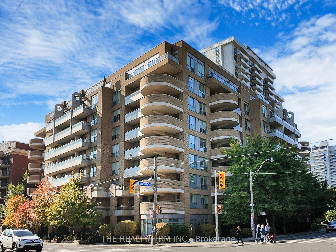
$809,900
Est. Payment
$3,093/mo*
*Based on 20% down, 4% interest, 30-year term
Listed by THE REALTY FIRM INC.
Condo Apartment•MLS #C12190652•New
Included in Maintenance Fee:
Building Insurance
Common Elements
CAC
Water
Price comparison with similar homes in Toronto C10
Compared to 58 similar homes
32.5% Higher↑
Market Avg. of (58 similar homes)
$611,227
Note * Price comparison is based on the similar properties listed in the area and may not be accurate. Consult licences real estate agent for accurate comparison
Room Details
| Room | Features | Level |
|---|---|---|
Dining Room 2.74 × 1.95 m | Hardwood Floor | Flat |
Kitchen 3.04 × 2.89 m | Breakfast BarLarge WindowCeramic Floor | Flat |
Primary Bedroom 3.41 × 3.2 m | Large WindowCloset | Flat |
Bedroom 2 4.17 × 2.71 m | B/I DeskCloset | Flat |
Living Room 5.12 × 3.11 m | W/O To BalconyOpen ConceptHardwood Floor | Flat |
Client Remarks
Welcome to the Parkside! -your urban oasis in the heart of Davisville Village!! Incredibly well maintained, boutique building, tucked away at the corner of Davisville and Mt.Pleasant. Rarely do units come for sale in this building, offers an oppourtunity not to be missed! This spacious sun-filled 2 bedroom suite, of 845 square feet with almost 100 sf balcony, checks all the boxes. Great open concept layout of kitchen, living and dining areas- offers a perfect blend of space and function. Prepare to be wowed -the newly renovated custom kitchen is amazing with Caesarstone countertops,newer appliances and lighting fixtures, and breakfast bar seating. 2 well sized bedrooms with 2nd bedroom features a built-in desk. Carpet free throughout with hardwood and ceramic flooring upgrades. The added bonus of facing west makes this unit super bright with natural light as well as offers peace and quite, away from the noises of the street. Newly installed wood tiles on the large balcony offers tranquil views of trees and common greenspace- a great space to relax or entertain family and friends. Steps away to transit and Davisville station- your ticket to discover all that Toronto has to offer, as well as local coffee shops, a world of cuisine and restaurants right in your neighbourhood, local shops, or pickup fresh finds at the summer farmer's market. For those outdoor lovers- located across the street is 2.6 hectare June Rowlands park, the Kay Gardner beltline trail, and Davisville Tennis Club. Your urban sanctuary with a Village vibe is right here! You will not be disappointed!! This is a non-smoke building.
About This Property
245 Davisville Avenue, Toronto C10, M4S 3H4
Home Overview
Basic Information
Amenities
BBQs Allowed
Elevator
Exercise Room
Gym
Party Room/Meeting Room
Visitor Parking
Walk around the neighborhood
245 Davisville Avenue, Toronto C10, M4S 3H4
Shally Shi
Sales Representative, Dolphin Realty Inc
English, Mandarin
Residential ResaleProperty ManagementPre Construction
Mortgage Information
Estimated Payment
$0 Principal and Interest
 Walk Score for 245 Davisville Avenue
Walk Score for 245 Davisville Avenue

Book a Showing
Tour this home with Shally
Frequently Asked Questions
Can't find what you're looking for? Contact our support team for more information.
See the Latest Listings by Cities
1500+ home for sale in Ontario

Looking for Your Perfect Home?
Let us help you find the perfect home that matches your lifestyle
