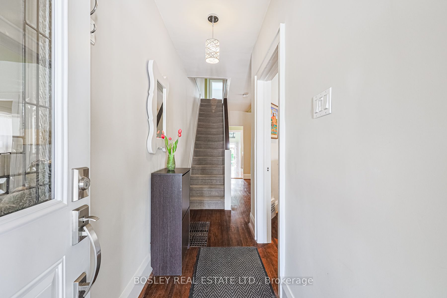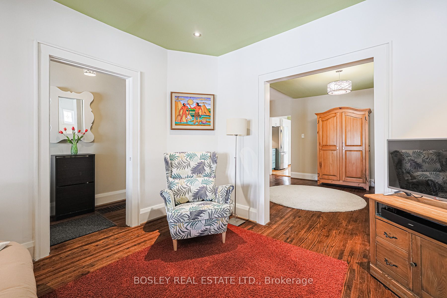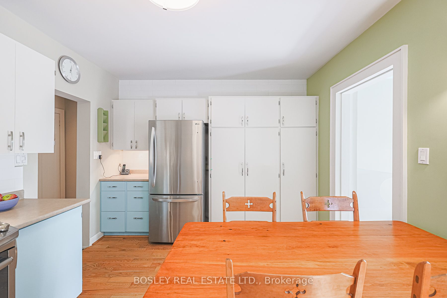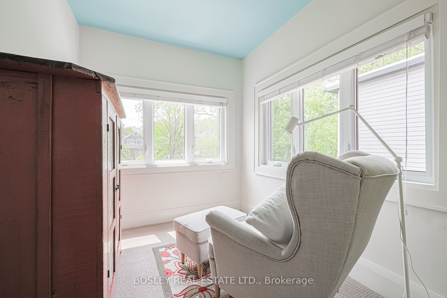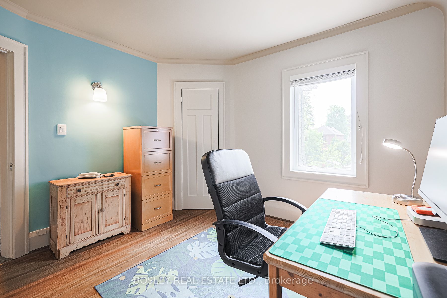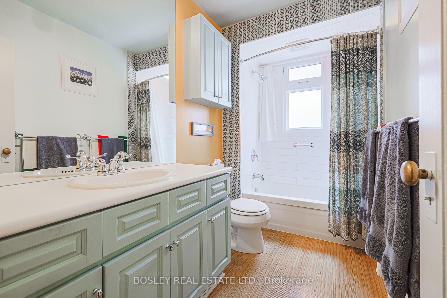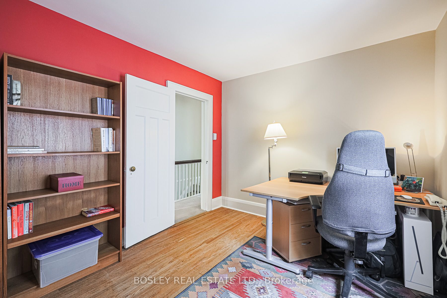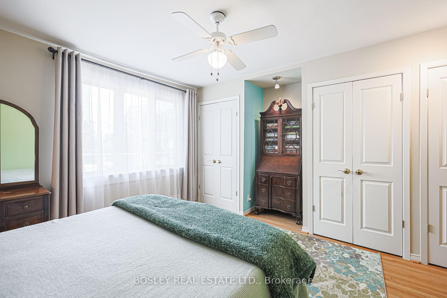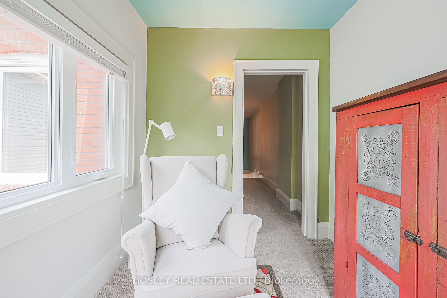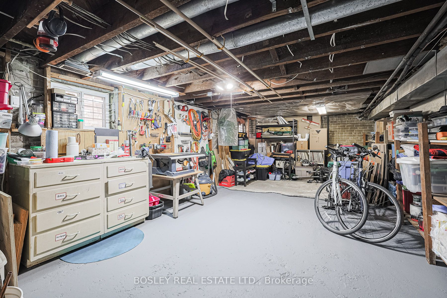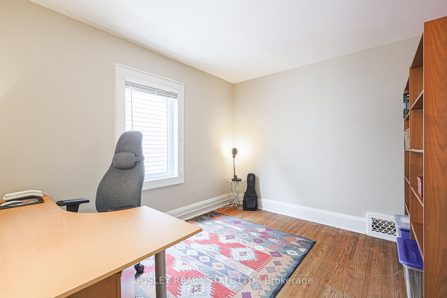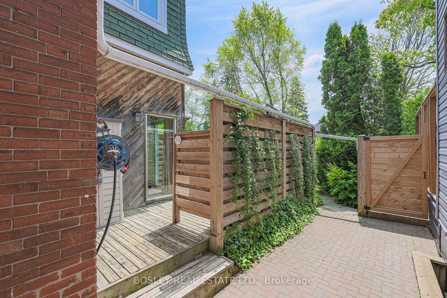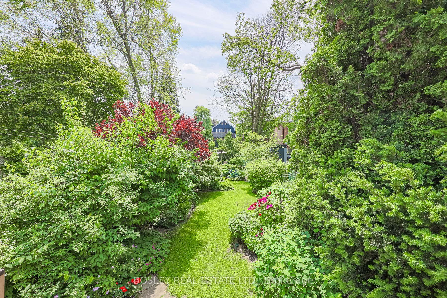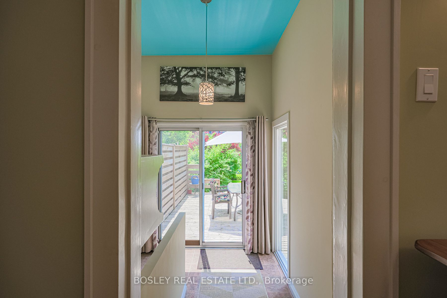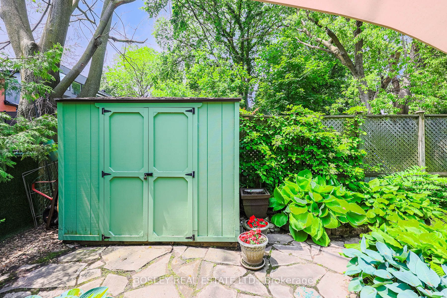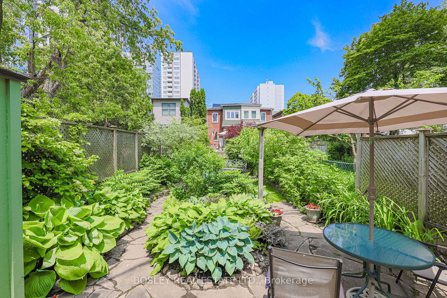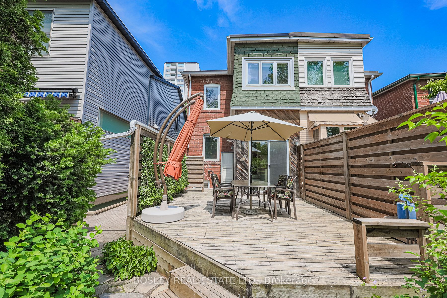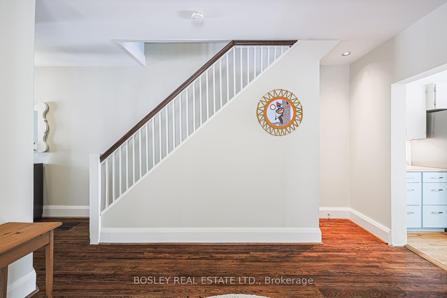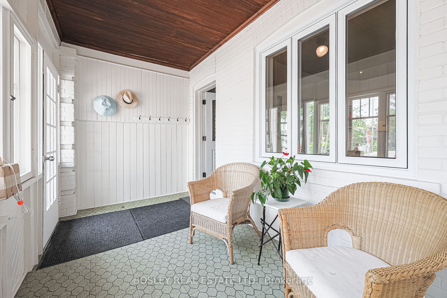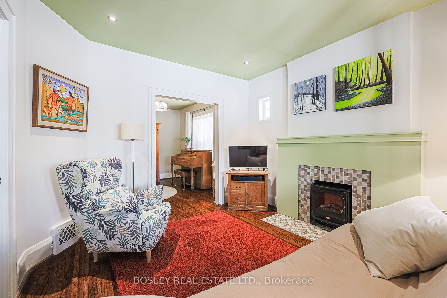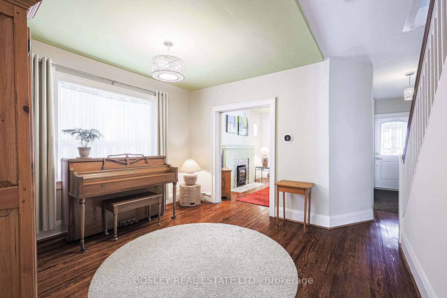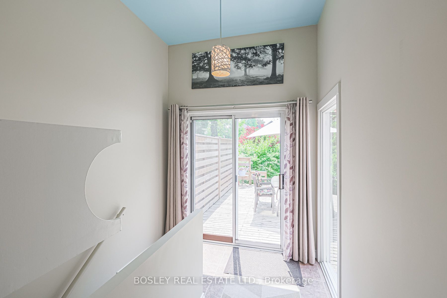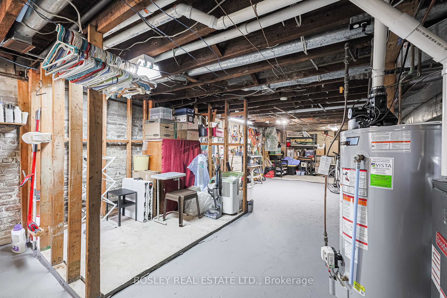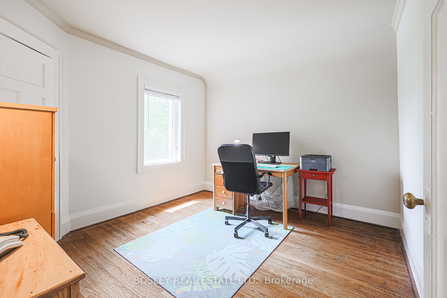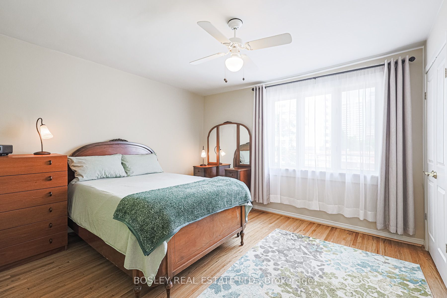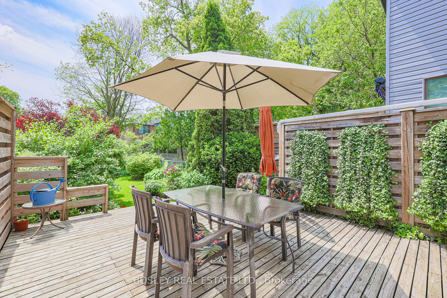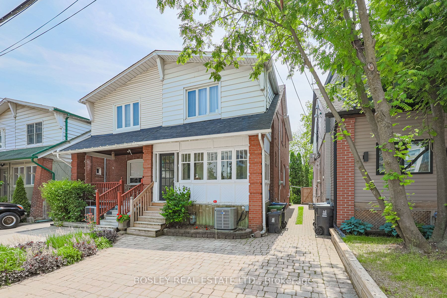
$1,249,000
Est. Payment
$4,770/mo*
*Based on 20% down, 4% interest, 30-year term
Listed by BOSLEY REAL ESTATE LTD.
Semi-Detached •MLS #C12209650•New
Room Details
| Room | Features | Level |
|---|---|---|
Living Room 3.26 × 3.73 m | Hardwood FloorElectric FireplaceStained Glass | Main |
Dining Room 4.55 × 3.62 m | Hardwood FloorOpen ConceptWindow | Main |
Kitchen 4.55 × 3.24 m | Eat-in KitchenCountry KitchenStainless Steel Appl | Main |
Primary Bedroom 4.55 × 3.54 m | Hardwood FloorW/W Closet4 Pc Bath | Second |
Bedroom 2 2.83 × 3.66 m | Hardwood FloorClosetLarge Window | Second |
Bedroom 3 3.32 × 3.26 m | Hardwood FloorWindow | Second |
Client Remarks
Let this lovely Davisville home surprise you! From the outside you would never guess there's 4 bdrms and a fabulous landscaped garden straight from the pages of Better Homes & Gardens! Walk into the covered veranda/mudroom which is great for the kids to shed their outdoor gear in winter and in summer. The open concept living & dining room with its electric stove/fireplace, stained-glass windows and lots of windows create a warm & inviting family home. The kitchen boasts a large eat-in kitchen perfect for the kids' homework & family breakfasts. The SS appliances include a gas stove and lots of lovely Hanover style cupboards & large pantry. From the kitchen you go down to the basement where with a bit of imagination you can see this large open room turn into a laundry room, furnace room and a large rec room, maybe even a small bdrm. The rough-in is even in place for a 2nd bathroom. The 2nd story delivers a big primary bdrm at the front of the house with a his/hers & theirs closet (3 x double door closets covering most of one wall) and a large window. The middle bdrm is a good size and currently used as an office. The 3rd & 4th bdrms face the stunning & tranquil garden. The 4th bdrm was a nursery and is now used as a sitting/sunroom for a quiet cup of tea & good book. And last but not least, the walkout from the kitchen to the rear glassed-in mudroom leads to a gorgeous oversized deck and a fully fenced backyard with a lovingly landscaped garden with different flower bushes in many colors amongst all the different shades of greens. Enjoy the scent of all the flowers as you walk through this huge backyard (154 ft deep lot) and its illusion of vastness. Entertain family & friends on the deck for a BBQ then sit back and relax in one of the sitting areas in the rest of the backyard. Dont forget the widened driveway is permitted for parking. And you can walk to the Mt Pleasant Village shops & restos, same for Yonge St and the Y&E subway & shops. This home is a real gem!
About This Property
243 Soudan Avenue, Toronto C10, M4S 1W2
Home Overview
Basic Information
Walk around the neighborhood
243 Soudan Avenue, Toronto C10, M4S 1W2
Shally Shi
Sales Representative, Dolphin Realty Inc
English, Mandarin
Residential ResaleProperty ManagementPre Construction
Mortgage Information
Estimated Payment
$0 Principal and Interest
 Walk Score for 243 Soudan Avenue
Walk Score for 243 Soudan Avenue

Book a Showing
Tour this home with Shally
Frequently Asked Questions
Can't find what you're looking for? Contact our support team for more information.
See the Latest Listings by Cities
1500+ home for sale in Ontario

Looking for Your Perfect Home?
Let us help you find the perfect home that matches your lifestyle
