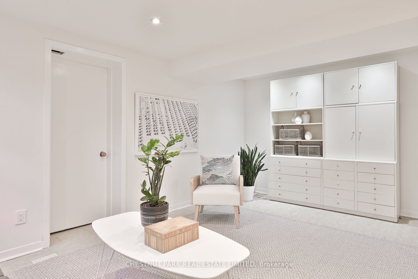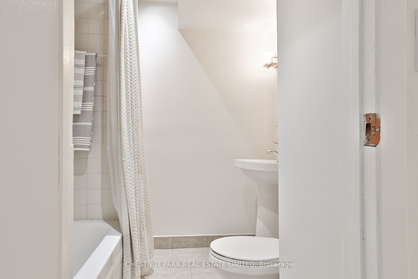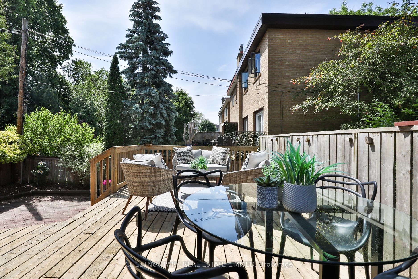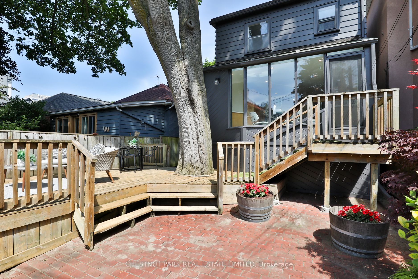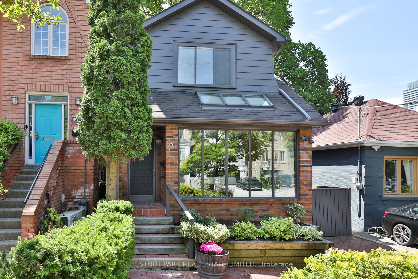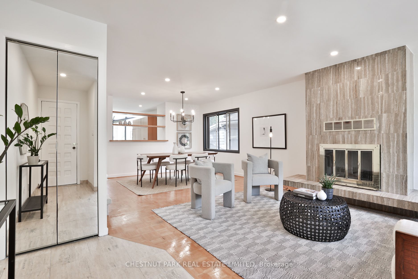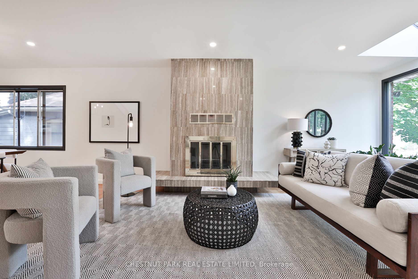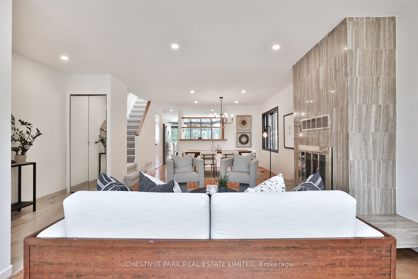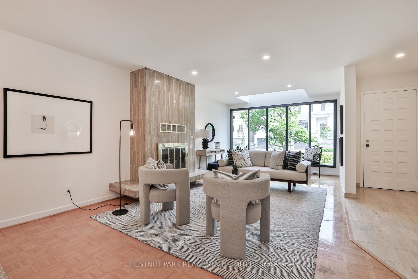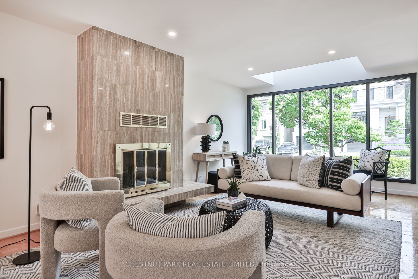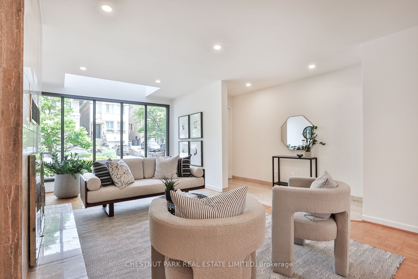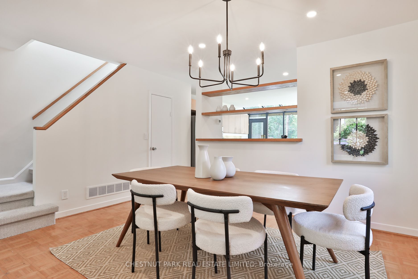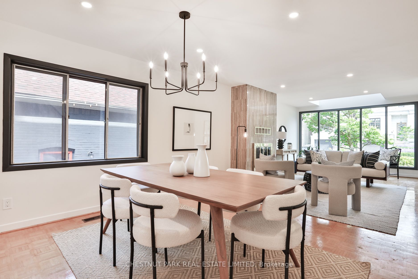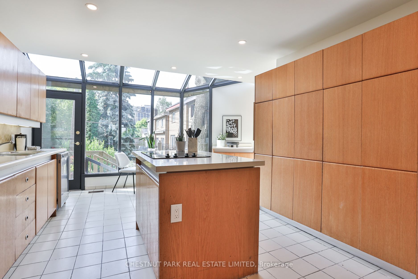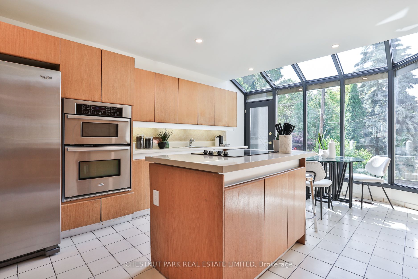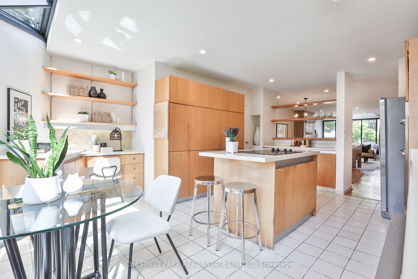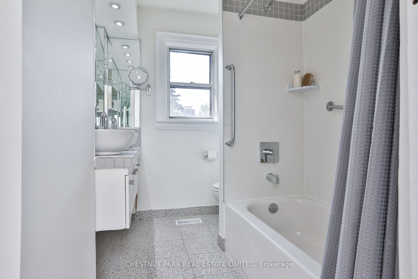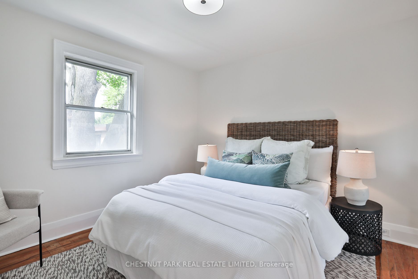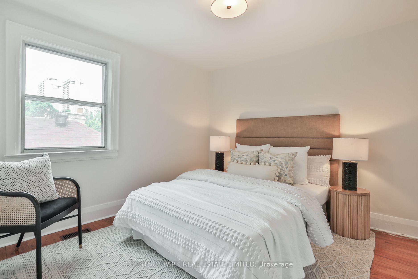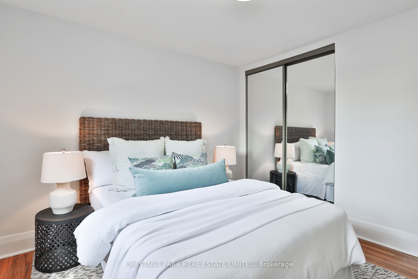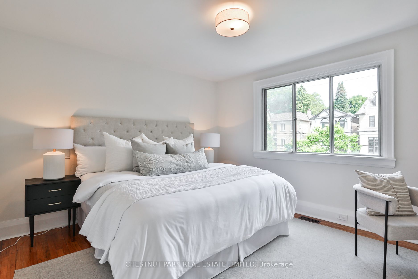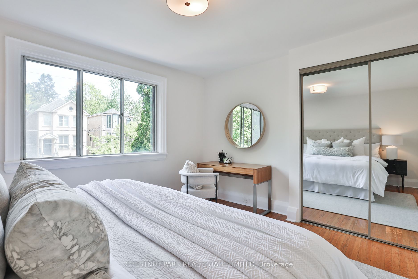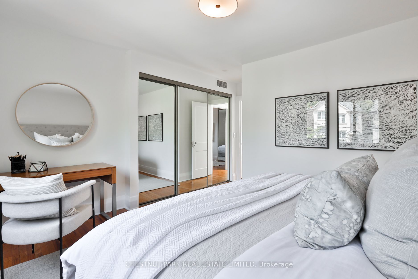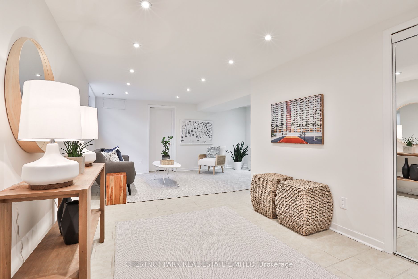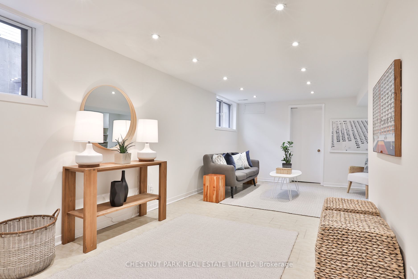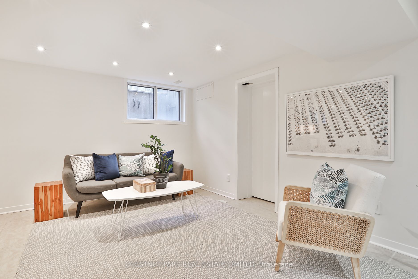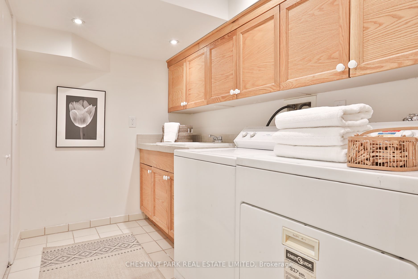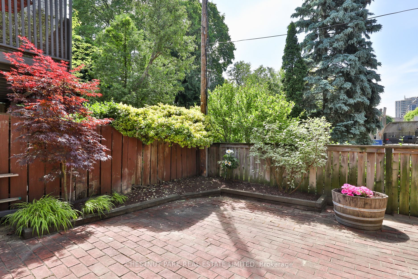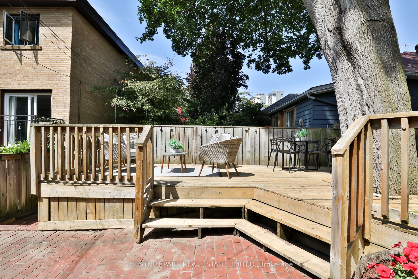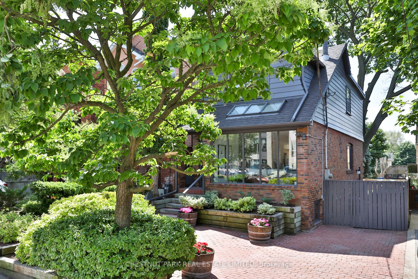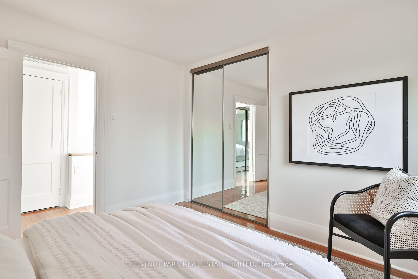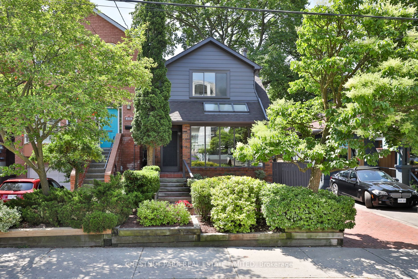
$1,549,000
Est. Payment
$5,916/mo*
*Based on 20% down, 4% interest, 30-year term
Listed by CHESTNUT PARK REAL ESTATE LIMITED
Detached•MLS #C12225338•New
Price comparison with similar homes in Toronto C10
Compared to 1 similar home
-31.9% Lower↓
Market Avg. of (1 similar homes)
$2,275,000
Note * Price comparison is based on the similar properties listed in the area and may not be accurate. Consult licences real estate agent for accurate comparison
Room Details
| Room | Features | Level |
|---|---|---|
Living Room 4.93 × 3.66 m | FireplaceSkylightParquet | Main |
Dining Room 4.11 × 4.01 m | Overlooks Living2 Pc BathParquet | Main |
Kitchen 5.94 × 4.88 m | Centre IslandBreakfast AreaW/O To Garden | Main |
Primary Bedroom 4.01 × 3.58 m | Double ClosetPicture WindowHardwood Floor | Second |
Bedroom 2 3.48 × 3.4 m | Double ClosetPicture WindowHardwood Floor | Second |
Bedroom 3 3.33 × 3.33 m | Double ClosetOverlooks GardenHardwood Floor | Main |
Client Remarks
A Sherwood Park surprise! Larger than it appears, this detached three-bedroom home on Erskine Avenue offers its next owner a surprisingly large and interactive floor plan, three huge bedrooms, a deep basement with a separate entrance, and a private driveway for two cars! Located on the dead-end portion of Erskine Avenue and within a lovely and tight-knit enclave of residents, you will be forever grateful that you selected this community for your family. Built in 1924 and owned by the same occupants since 1982, 241 Erskine Avenue has been lovingly enjoyed, improved and cared for with great detail throughout.The main floor is completely filled with light from the front and back floor-to-ceiling windows. The living room is huge, centered upon a large wood burning fireplace, and overlooked by the front foyer and the dining room which lie adjacent to it. The kitchen is lined with a abundance of cabinetry lined with rift-cut oak fronts, and offers three large counter surfaces including a centre island with quartz countertop. A dedicated breakfast area adjacent to the kitchen overlooks the back garden, and a cleverly designed built-in desk nook provides a perfect home office space within easy reach. On the second floor, three large bedrooms all have double closets with built-in inserts, large picture windows, and all share access to the five-piece bathroom that lies at the top of the stairs. An additional skylight on the landing continues the exposure of natural light and while the pots and pendant fixtures have been replaced in the home, they are seldom needed when the sun is up. The lower level's ceilings are consistently 7'2" with above grade windows, a huge rec room, bathroom and four separate storage areas. The gardens front and back have been designed to maximize their function and privacy. There is a large deck at the back for dining and lounging, and sight lines carry through neighbour's gardens vs looking into a neighbour's home.
About This Property
241 Erskine Avenue, Toronto C10, M4P 1Z6
Home Overview
Basic Information
Walk around the neighborhood
241 Erskine Avenue, Toronto C10, M4P 1Z6
Shally Shi
Sales Representative, Dolphin Realty Inc
English, Mandarin
Residential ResaleProperty ManagementPre Construction
Mortgage Information
Estimated Payment
$0 Principal and Interest
 Walk Score for 241 Erskine Avenue
Walk Score for 241 Erskine Avenue

Book a Showing
Tour this home with Shally
Frequently Asked Questions
Can't find what you're looking for? Contact our support team for more information.
See the Latest Listings by Cities
1500+ home for sale in Ontario

Looking for Your Perfect Home?
Let us help you find the perfect home that matches your lifestyle
