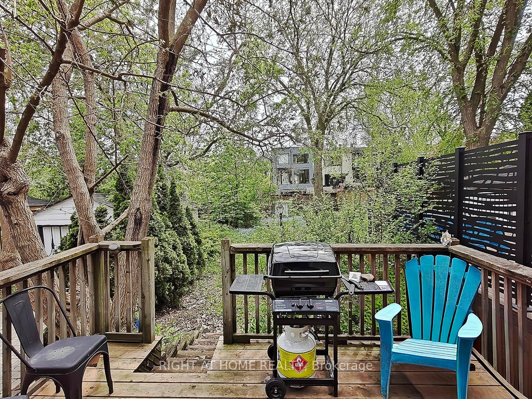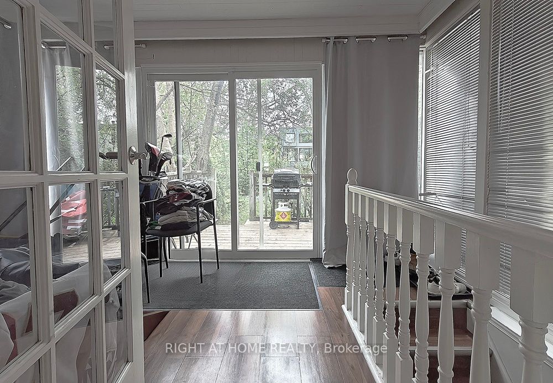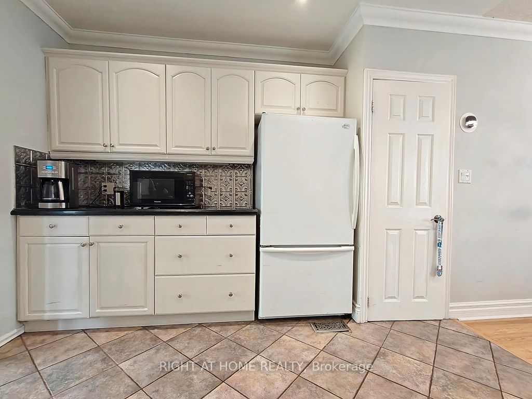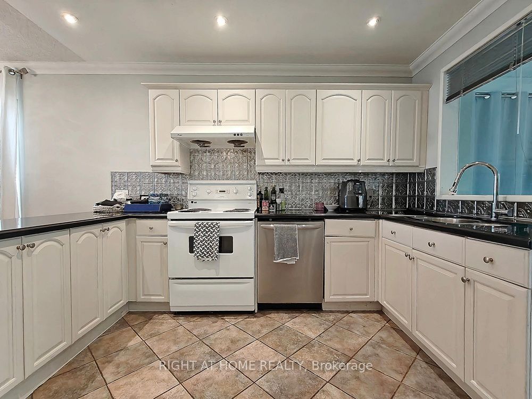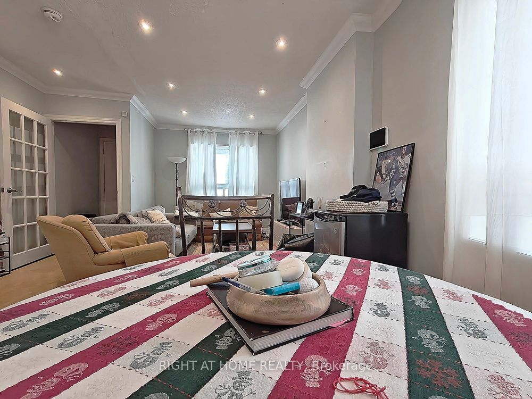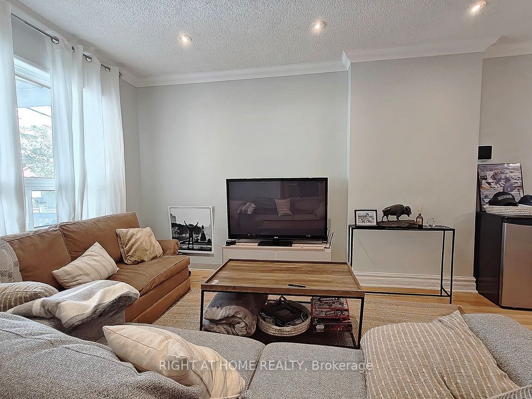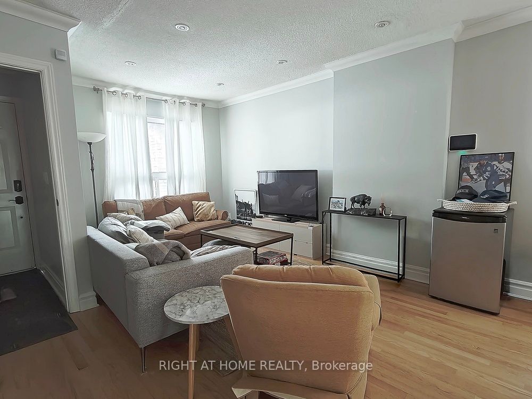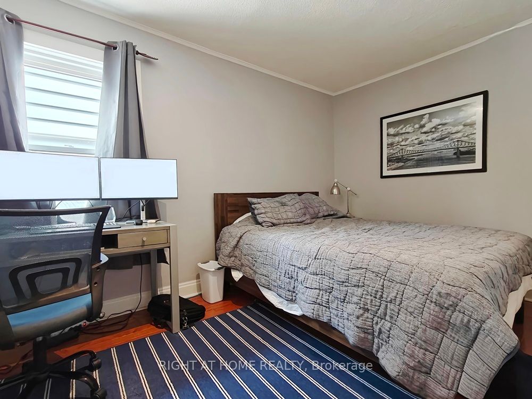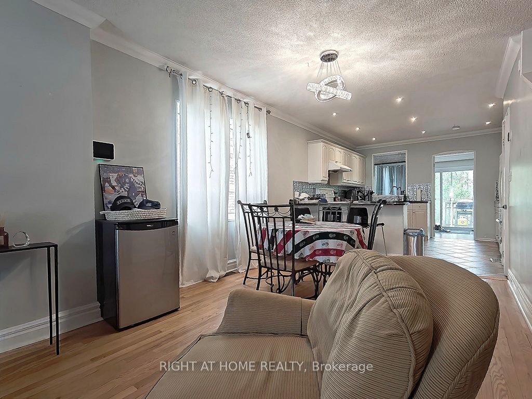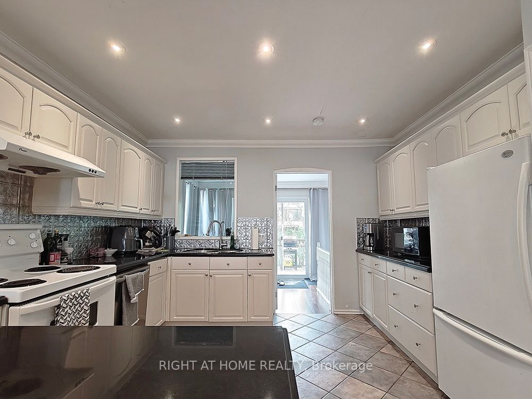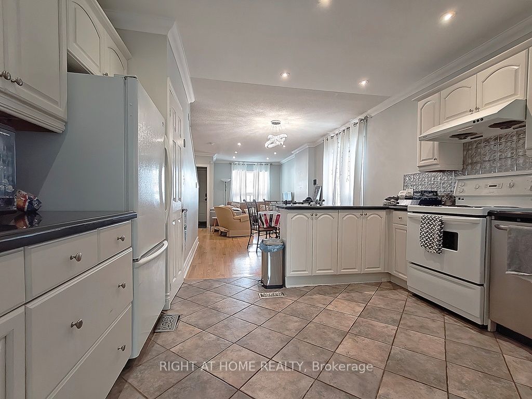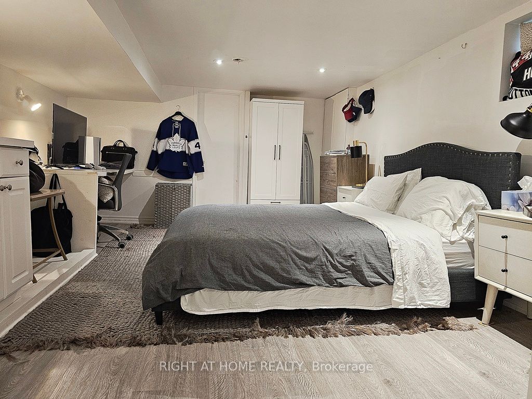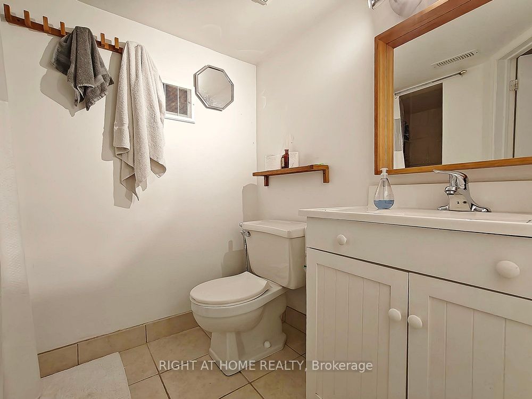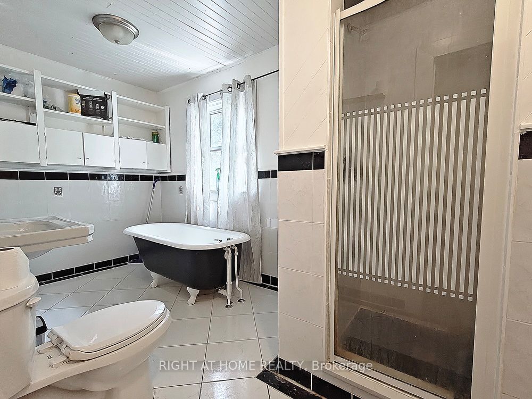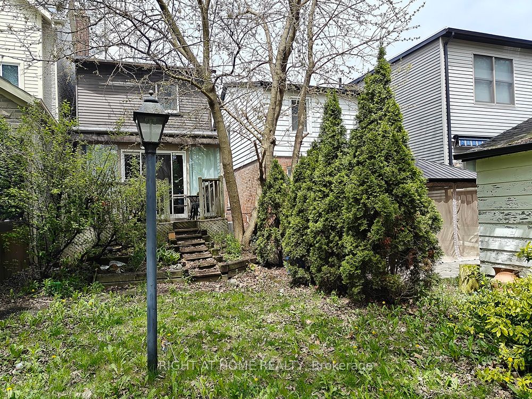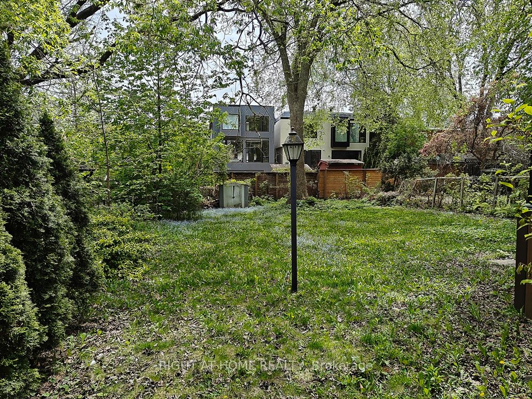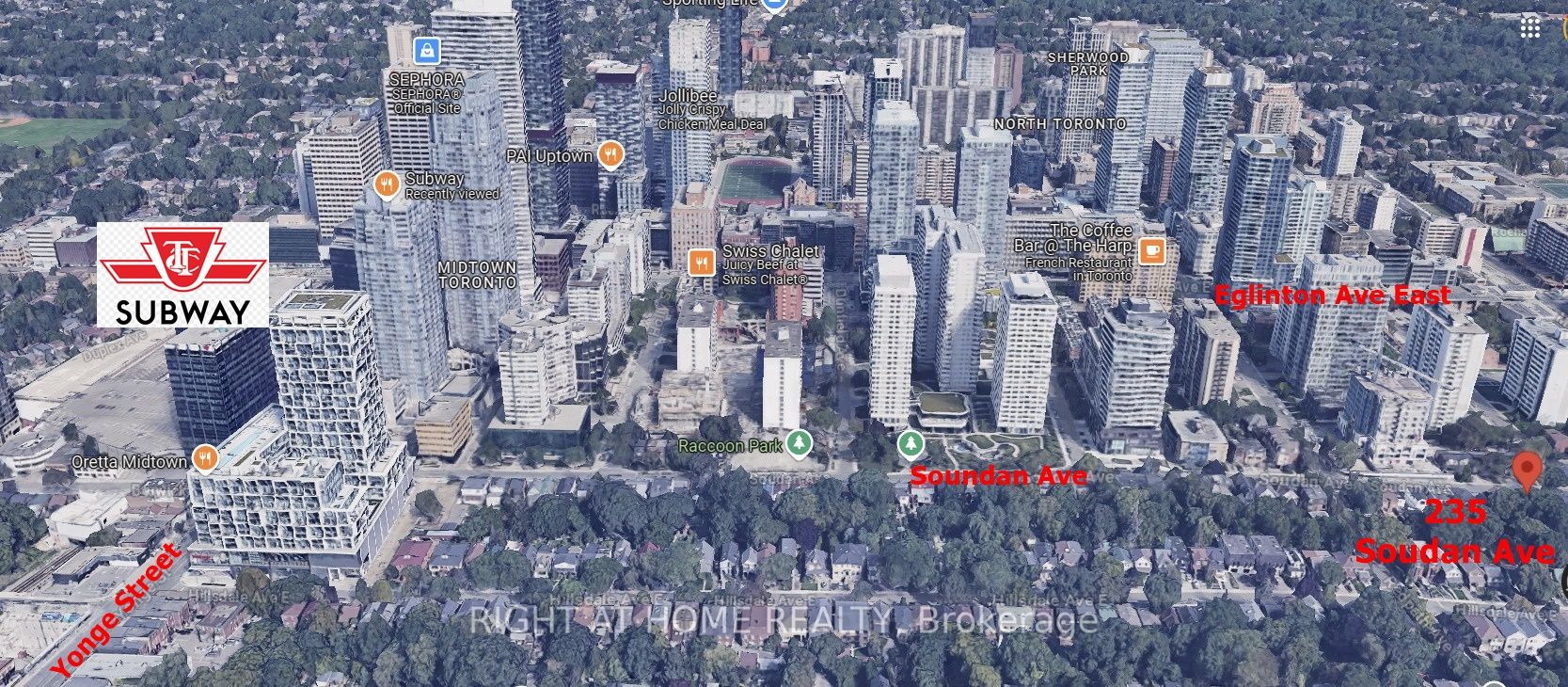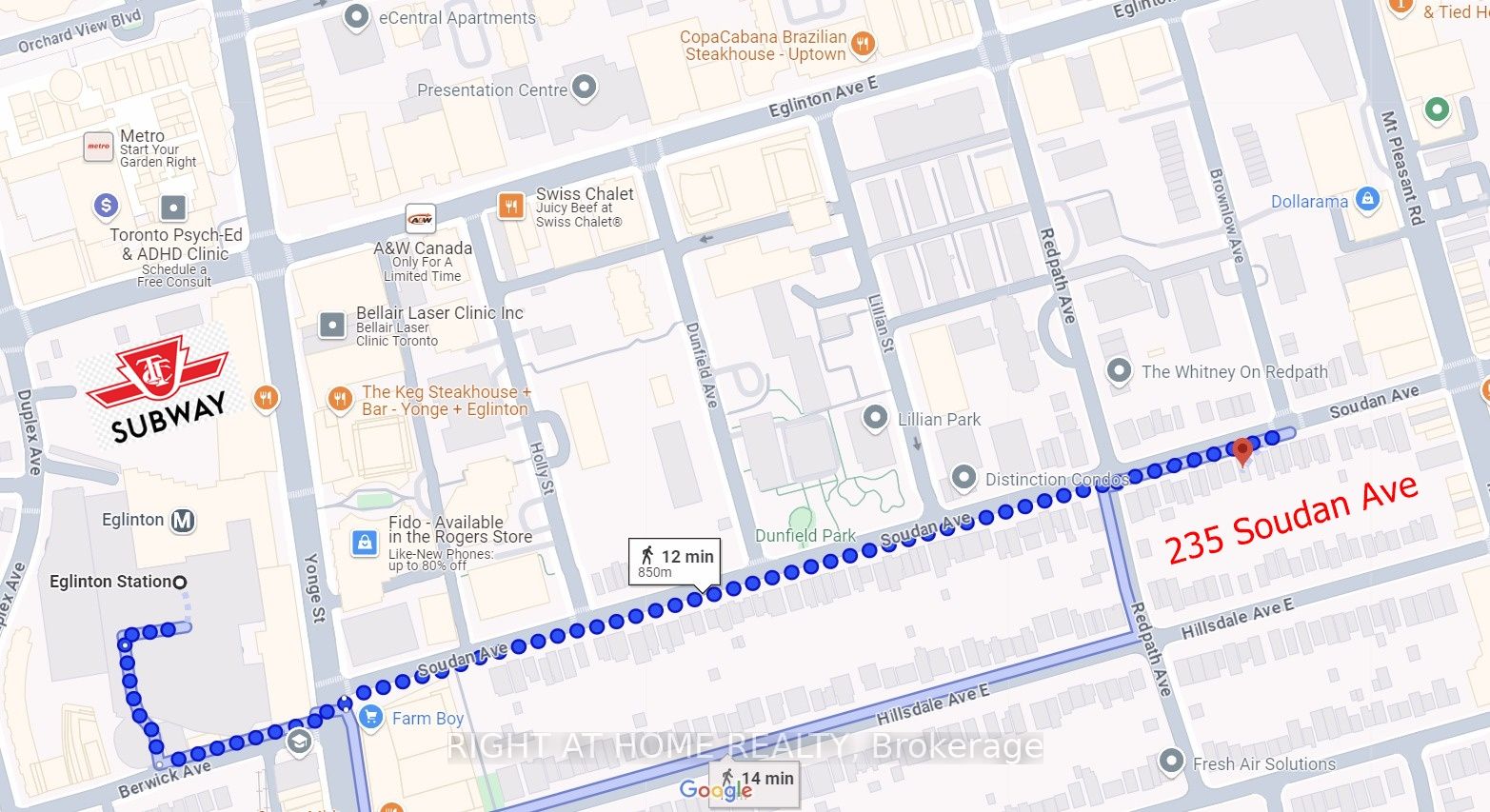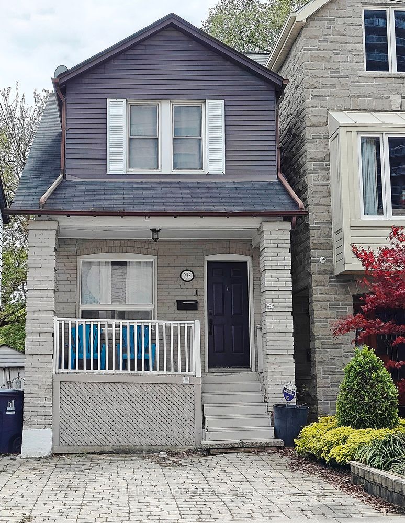
$4,500 /mo
Listed by RIGHT AT HOME REALTY
Detached•MLS #C12192782•New
Room Details
| Room | Features | Level |
|---|---|---|
Living Room 3.95 × 3.95 m | Hardwood FloorOpen ConceptWindow | Ground |
Dining Room 3.5 × 3 m | Hardwood FloorLED LightingWindow | Ground |
Kitchen 3.75 × 3.45 m | Modern KitchenBreakfast BarW/O To Sunroom | Ground |
Primary Bedroom 4.5 × 3.45 m | Hardwood Floor5 Pc BathWindow | Second |
Bedroom 2 4.45 × 2.45 m | Hardwood FloorClosetWindow | Second |
Bedroom 3 8.85 × 3.85 m | Laminate3 Pc BathAbove Grade Window | Basement |
Client Remarks
Updated & Remodeled - 2 Spacious Bedrooms + 1 self-contained basement unit with its own 3pc bathroom in this Detached 2-Storey House which is located In a Fast Growing & Vibrant Neighborhood in the heart of midtown Toronto - Mt. Pleasant and Davisville Village. Only 700M Short Walk To Yonge Subway & Shopping. Open Kitchen with Granite counter Breakfast Bar. Sunroom/Den with glass sliding doors walkout to deck overlooks large backyard - Oasis In The City. 5Pc Bathroom With Freestanding Soaker Tub + Shower Stall (freshly retiled in 2023). Schools: Eglinton Junior Public School, Hodgson Middle School, North Toronto Collegiate Institute, Northern Secondary School. *Interior Photos Were Currently Taken. Superb Tenants since 2023 and will move out by end of June! *** Move-In Condition ***
About This Property
235 Soudan Avenue, Toronto C10, M4S 1W2
Home Overview
Basic Information
Walk around the neighborhood
235 Soudan Avenue, Toronto C10, M4S 1W2
Shally Shi
Sales Representative, Dolphin Realty Inc
English, Mandarin
Residential ResaleProperty ManagementPre Construction
 Walk Score for 235 Soudan Avenue
Walk Score for 235 Soudan Avenue

Book a Showing
Tour this home with Shally
Frequently Asked Questions
Can't find what you're looking for? Contact our support team for more information.
See the Latest Listings by Cities
1500+ home for sale in Ontario

Looking for Your Perfect Home?
Let us help you find the perfect home that matches your lifestyle
