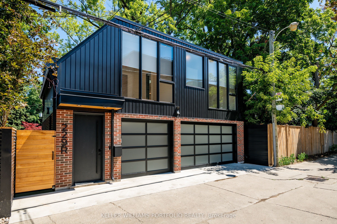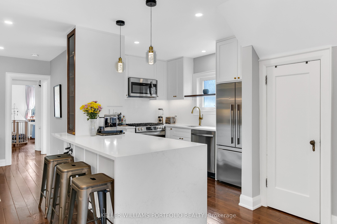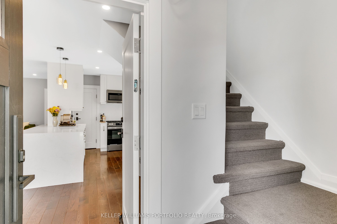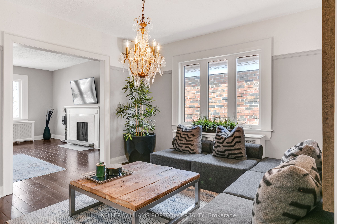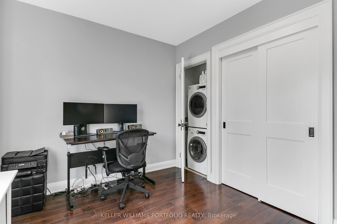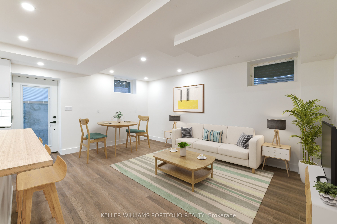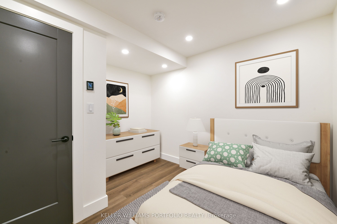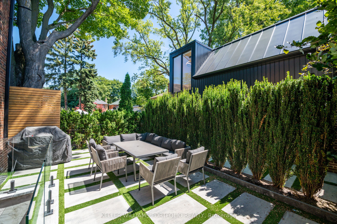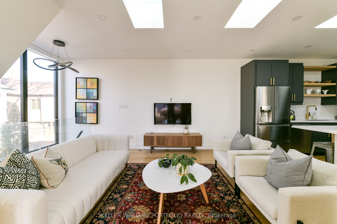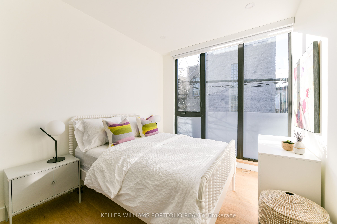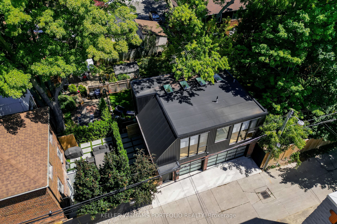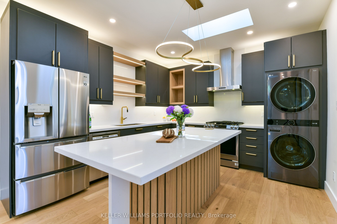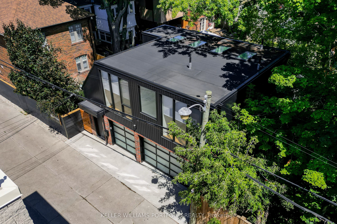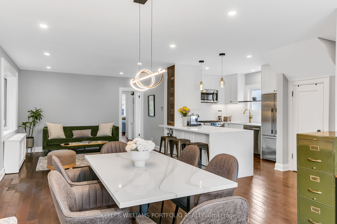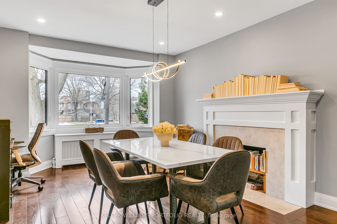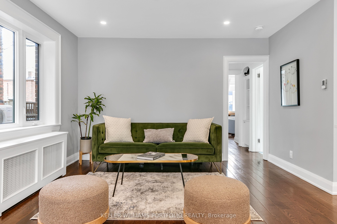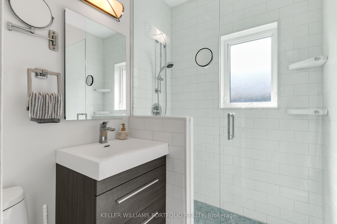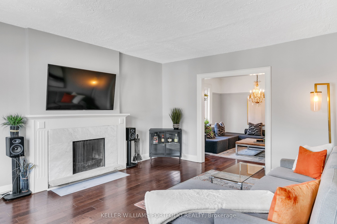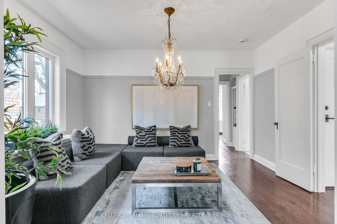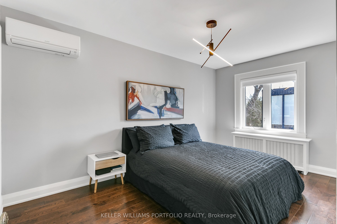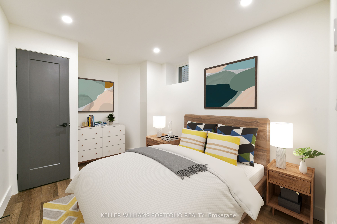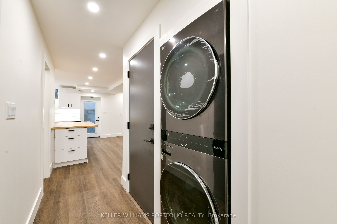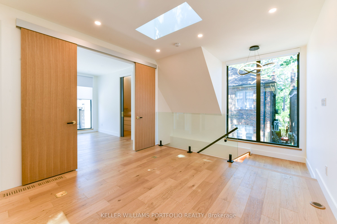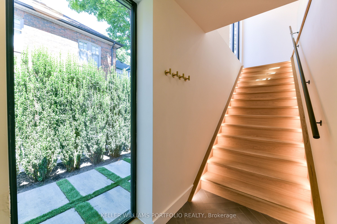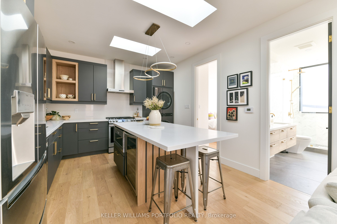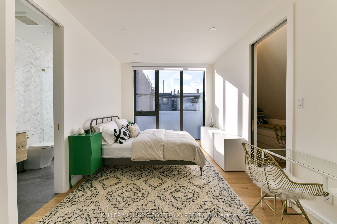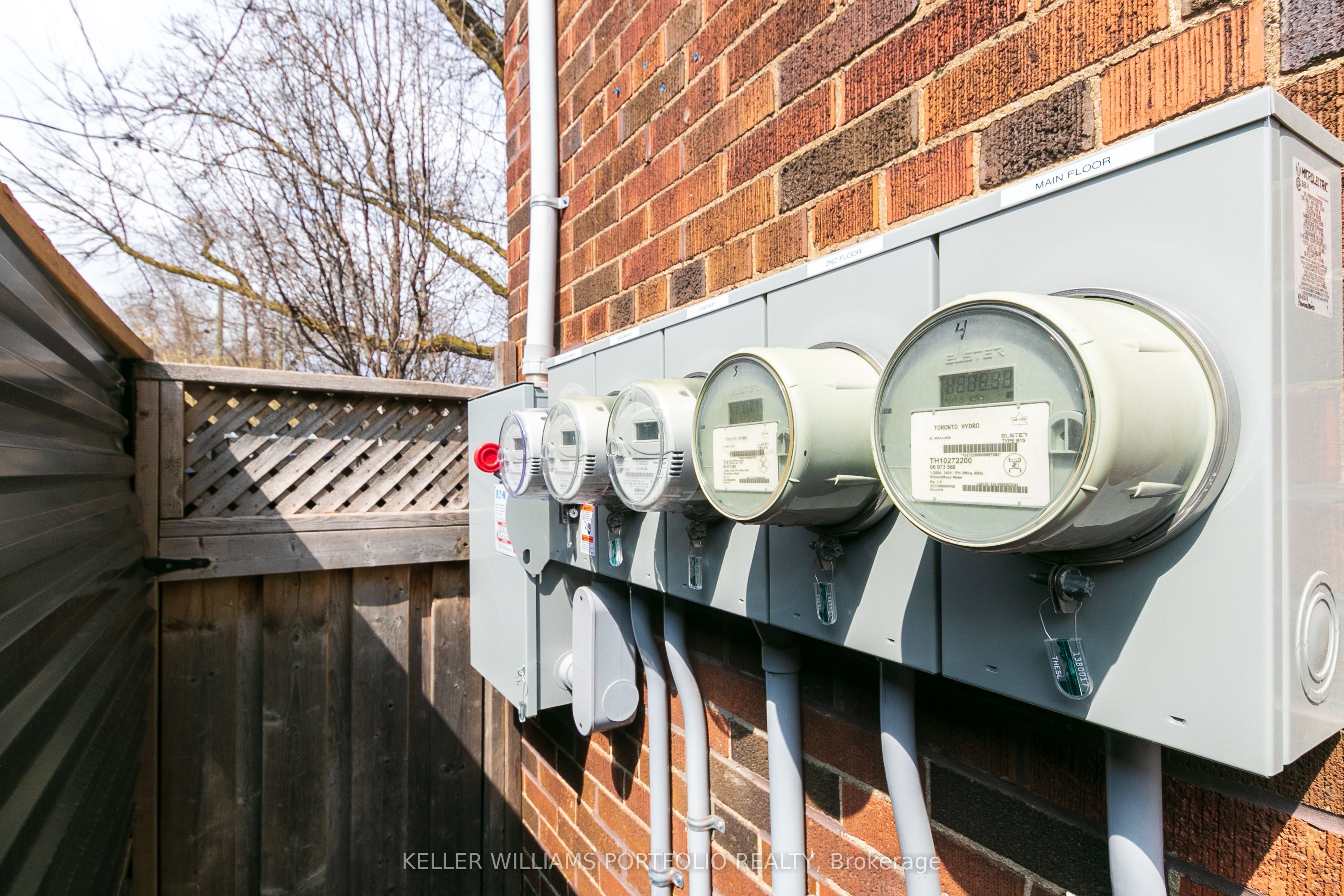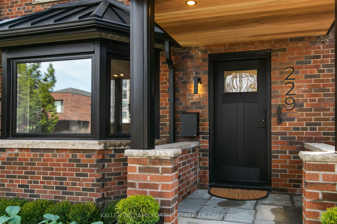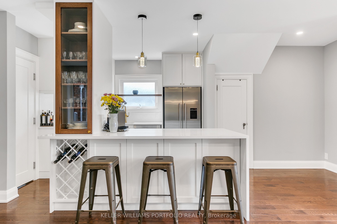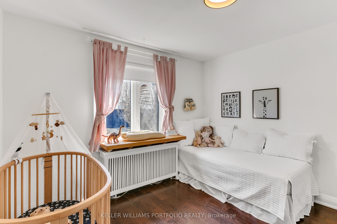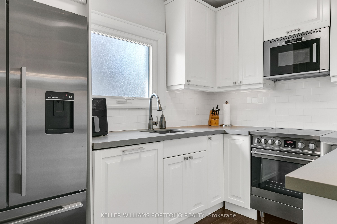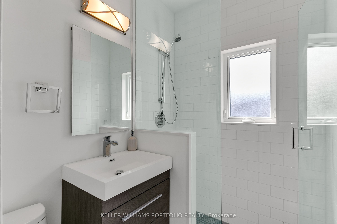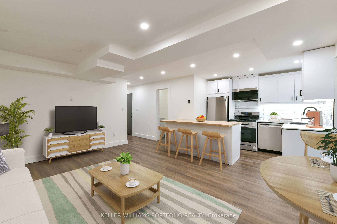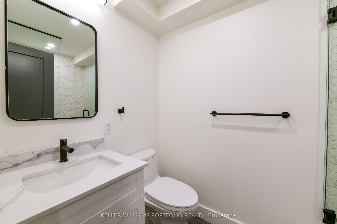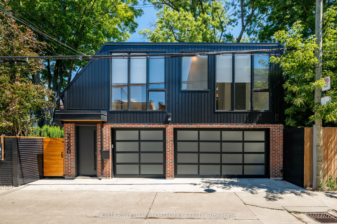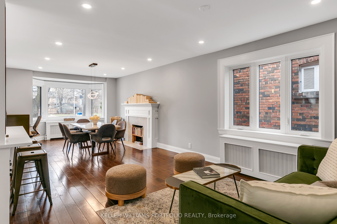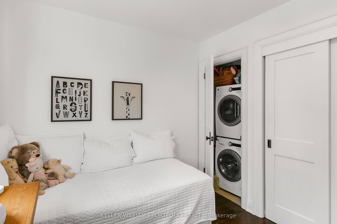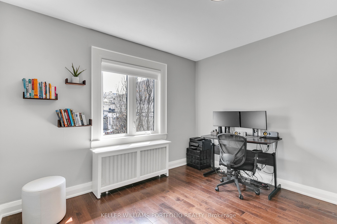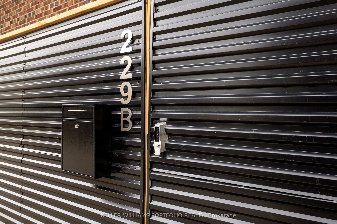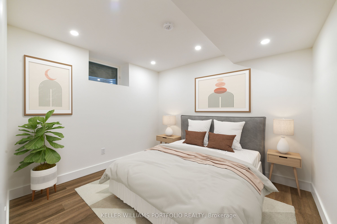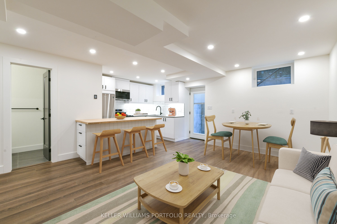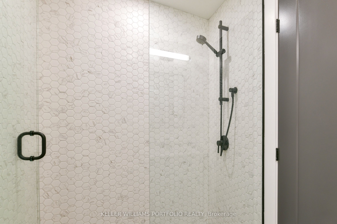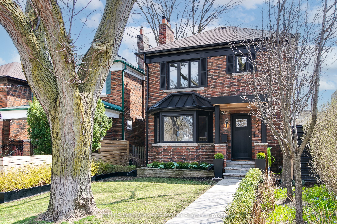
$3,599,888
Est. Payment
$13,749/mo*
*Based on 20% down, 4% interest, 30-year term
Listed by KELLER WILLIAMS PORTFOLIO REALTY
Detached•MLS #C12127825•New
Room Details
| Room | Features | Level |
|---|---|---|
Kitchen 3.08 × 2.45 m | Quartz CounterStainless Steel ApplB/I Dishwasher | Second |
Living Room 4.8 × 3.98 m | Large WindowHardwood FloorFireplace | Second |
Dining Room 3.98 × 3.44 m | Large WindowHardwood FloorOverlooks Living | Second |
Primary Bedroom 4.94 × 2.94 m | WindowClosetHardwood Floor | Second |
Bedroom 2 3.51 × 2.71 m | WindowClosetHardwood Floor | Second |
Kitchen 5.46 × 3.09 m | Quartz CounterStainless Steel ApplOverlooks Living | Main |
Client Remarks
Welcome to 229 & 229R Manor Rd E -- a rare, income-generating gem in the heart of Davisville Village. Experience two homes offering over 5,000 sq ft of beautifully designed living space on one exceptional lot. The main house is a impeccably updated, fully legal detached triplex offering three spacious, executive-level suites -- each approximately 1,100 sq ft -- including two 2-bedroom units, a large 3-bedroom lower suite, and masterfully landscaped outdoor spaces. All are separately metered, with upgraded systems throughout, including full rewiring, and an underpinned basement with over 8 foot ceiling height. Tucked just behind, discover a show-stopping 1,700 sq ft 2-bedroom detached laneway home with over 900 sq ft of sun-filled, contemporary living space perched above a 3-car garage with heated flooring and an EV rough-in. Lovingly built and maintained by experienced developers, this turnkey property was crafted with long-term comfort, durability, and design in mind. It's ideal for savvy investors, multi-generational families, co-ownership buyers, or downsizers looking to convert their home equity into a vibrant lifestyle and strong monthly income. Rental potential is estimated at $15,000+ per month. All of this, just steps to Mount Pleasant's Michelin Mile, the future Eglinton LRT, June Rowlands Park, top-rated schools, boutique shops, cafes, and more. This is a rare opportunity to own two incredible homes on one extraordinary lot -- come see it before its gone!
About This Property
229 Manor Road, Toronto C10, M4S 1R9
Home Overview
Basic Information
Walk around the neighborhood
229 Manor Road, Toronto C10, M4S 1R9
Shally Shi
Sales Representative, Dolphin Realty Inc
English, Mandarin
Residential ResaleProperty ManagementPre Construction
Mortgage Information
Estimated Payment
$0 Principal and Interest
 Walk Score for 229 Manor Road
Walk Score for 229 Manor Road

Book a Showing
Tour this home with Shally
Frequently Asked Questions
Can't find what you're looking for? Contact our support team for more information.
See the Latest Listings by Cities
1500+ home for sale in Ontario

Looking for Your Perfect Home?
Let us help you find the perfect home that matches your lifestyle
