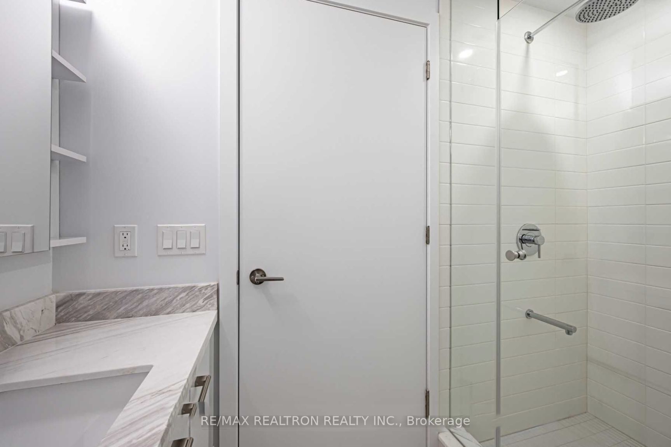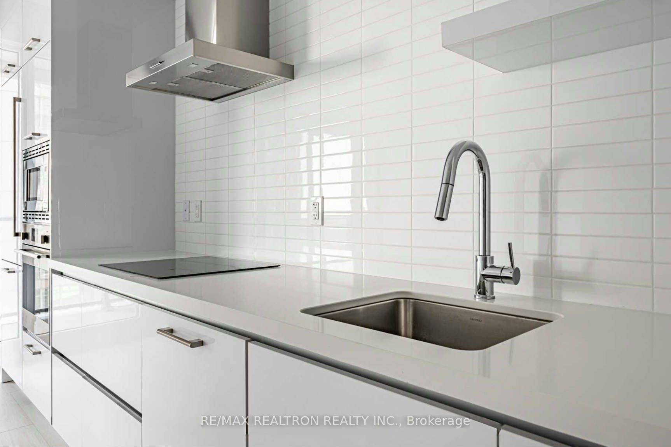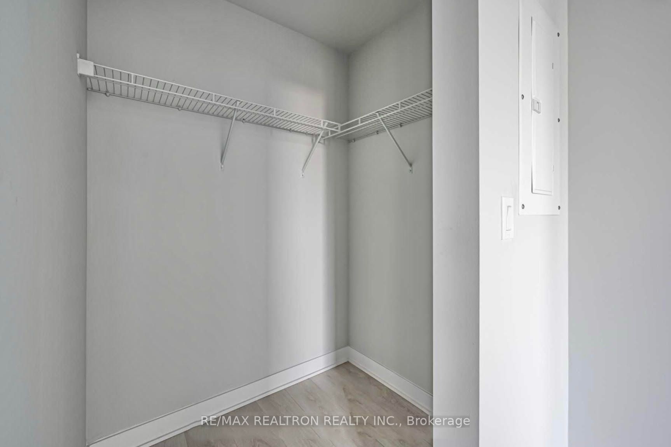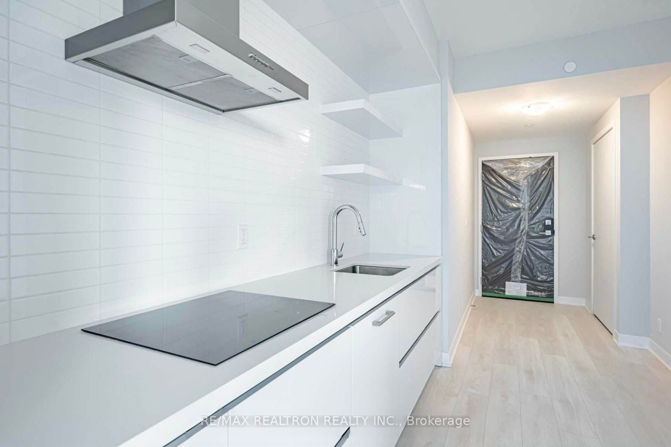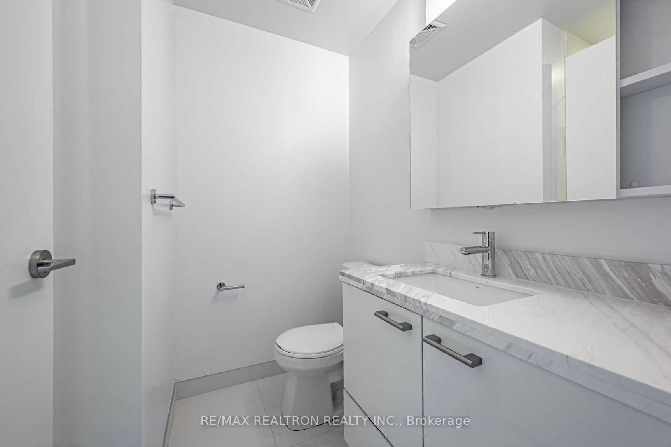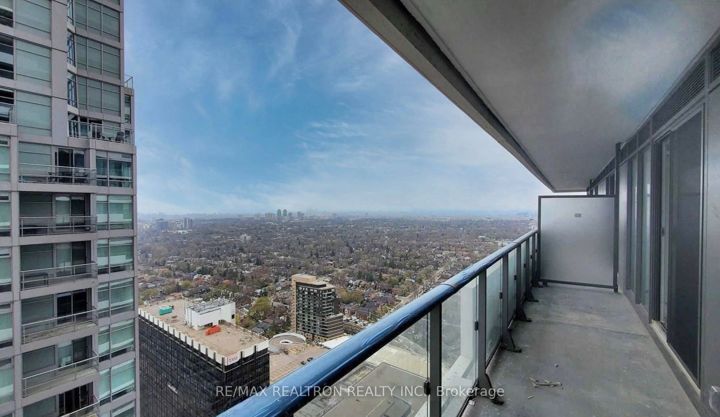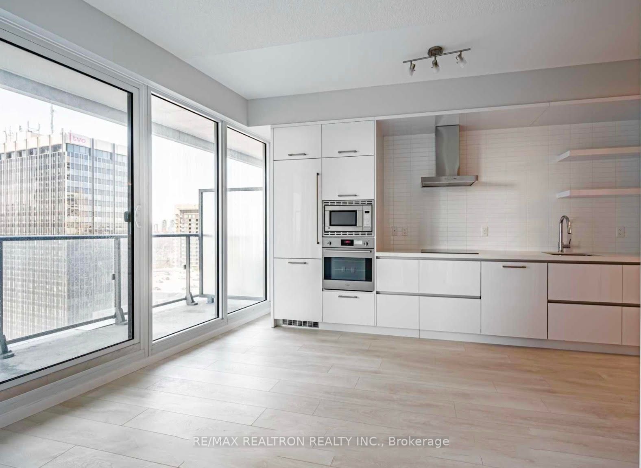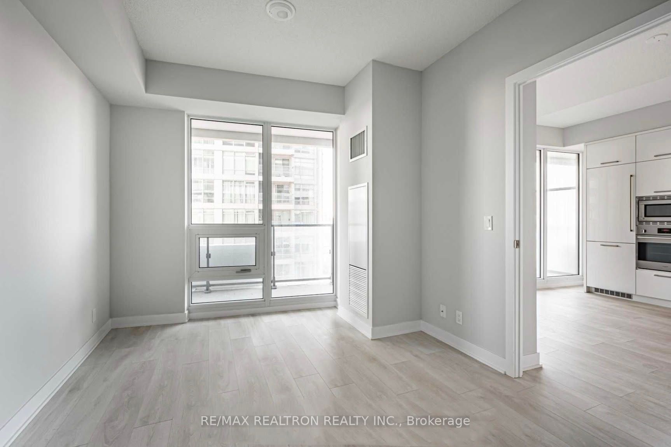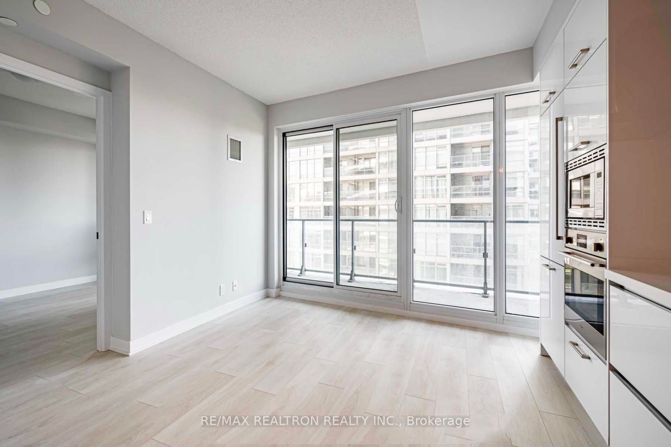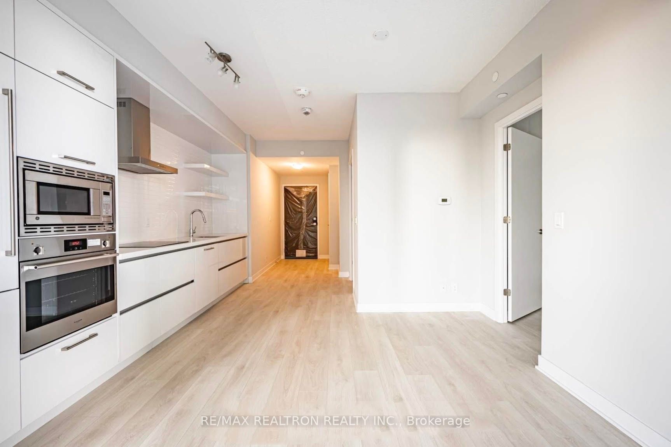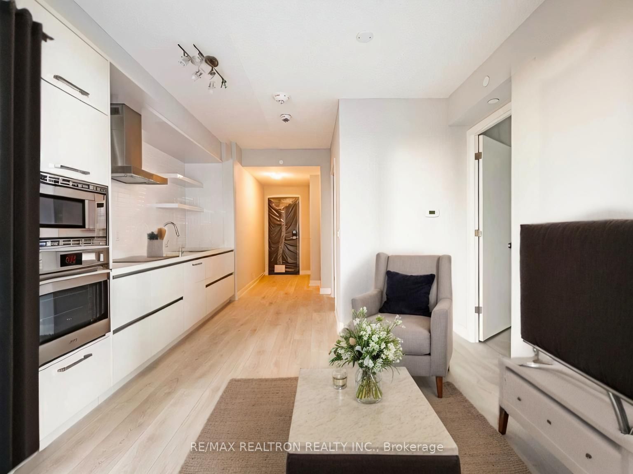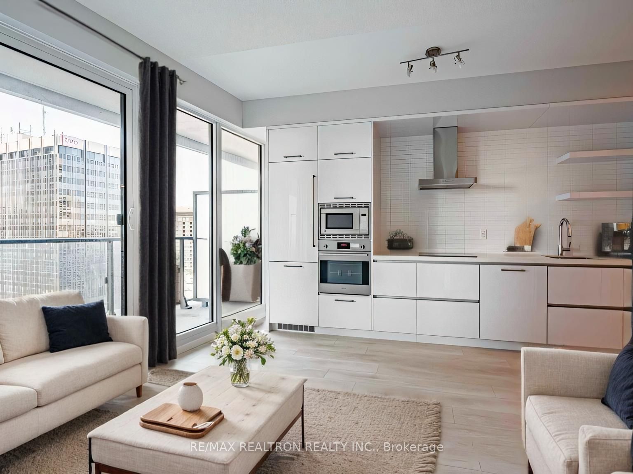
$549,000
Est. Payment
$2,097/mo*
*Based on 20% down, 4% interest, 30-year term
Listed by RE/MAX REALTRON REALTY INC.
Condo Apartment•MLS #C12016763•New
Included in Maintenance Fee:
Common Elements
Building Insurance
CAC
Price comparison with similar homes in Toronto C10
Compared to 45 similar homes
2.0% Higher↑
Market Avg. of (45 similar homes)
$537,991
Note * Price comparison is based on the similar properties listed in the area and may not be accurate. Consult licences real estate agent for accurate comparison
Room Details
| Room | Features | Level |
|---|---|---|
Living Room 3.81 × 2.77 m | Combined w/DiningW/O To BalconySouth View | Flat |
Dining Room 3.81 × 2.77 m | Combined w/LivingOpen ConceptOverlooks Living | Flat |
Kitchen 3.81 × 2.77 m | Modern KitchenB/I AppliancesQuartz Counter | Flat |
Primary Bedroom 3.47 × 3.04 m | Walk-In Closet(s)Large WindowMirrored Closet | Flat |
Client Remarks
A fantastic opportunity to own a spacious 1-bedroom condo in the heart of Midtown at Yonge &Eglinton! This 518 sq. ft. unit offers a functional open-concept layout with no wasted space, perfect for comfortable city living. Enjoy breathtaking south-facing views from the expansive135 sq. ft. balcony, bringing in plenty of natural light. The modern kitchen is equipped with sleek quartz countertops, stainless steel appliances, and ample storage. Steps to the subway, LRT, top-rated restaurants, boutique shops, Farm Boy, and everyday essentials. This building offers world-class amenities, including a rooftop terrace, state-of-the-art fitness club, hot &warm pool, yoga studio, stylish lounges, media room, and more. Located in the highly sought-after Whitney Jr. PS & North Toronto CI school districts. Experience the best of vibrant Midtown living convenience, incredible dining, and seamless transit access right at your doorstep!
About This Property
2221 Yonge Street, Toronto C10, M4S 0B8
Home Overview
Basic Information
Walk around the neighborhood
2221 Yonge Street, Toronto C10, M4S 0B8
Shally Shi
Sales Representative, Dolphin Realty Inc
English, Mandarin
Residential ResaleProperty ManagementPre Construction
Mortgage Information
Estimated Payment
$0 Principal and Interest
 Walk Score for 2221 Yonge Street
Walk Score for 2221 Yonge Street

Book a Showing
Tour this home with Shally
Frequently Asked Questions
Can't find what you're looking for? Contact our support team for more information.
Check out 100+ listings near this property. Listings updated daily
See the Latest Listings by Cities
1500+ home for sale in Ontario

Looking for Your Perfect Home?
Let us help you find the perfect home that matches your lifestyle
