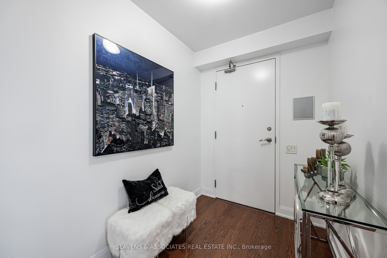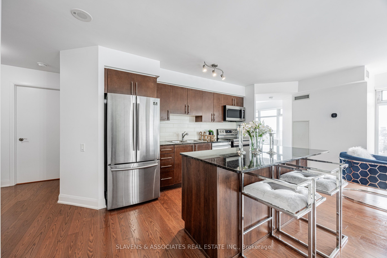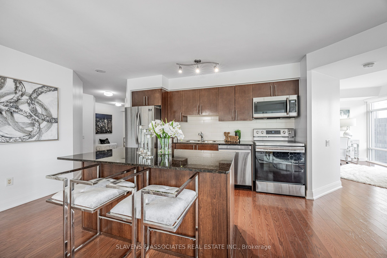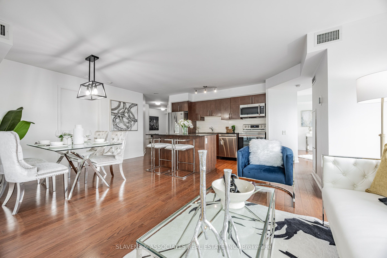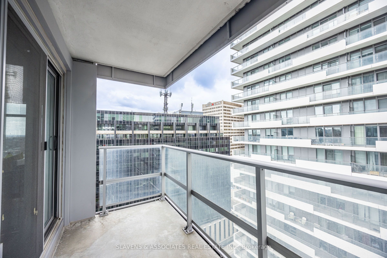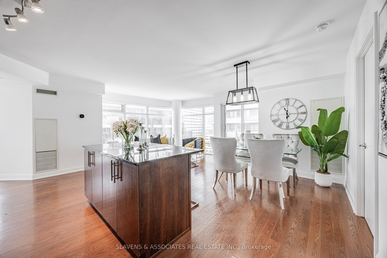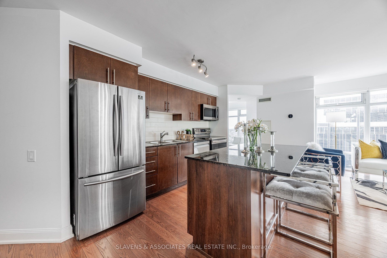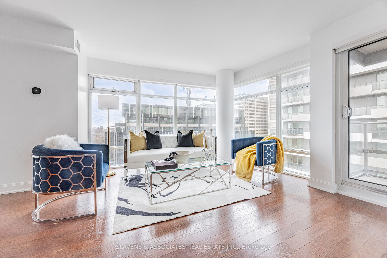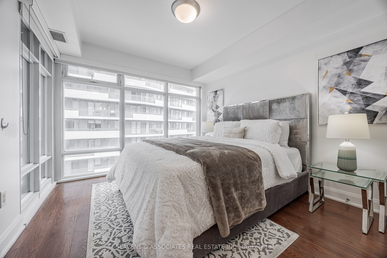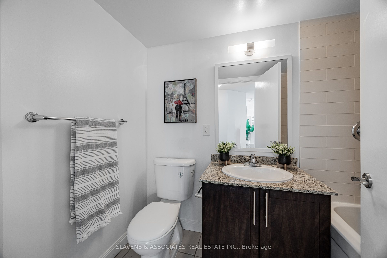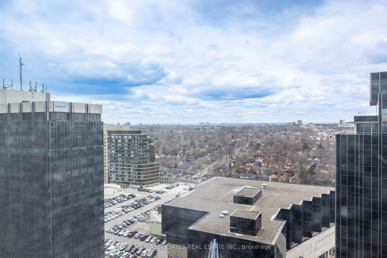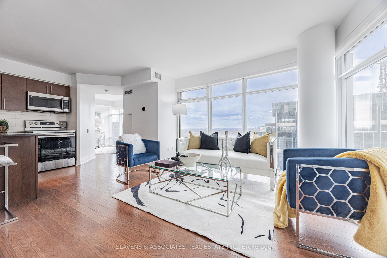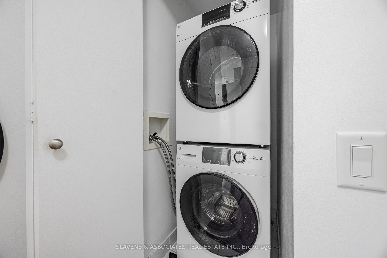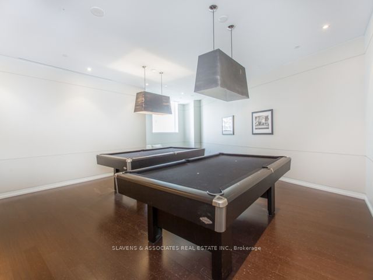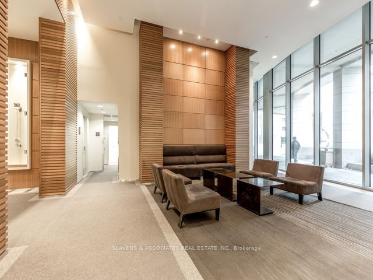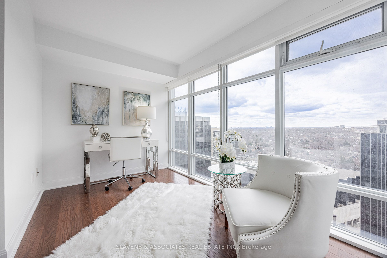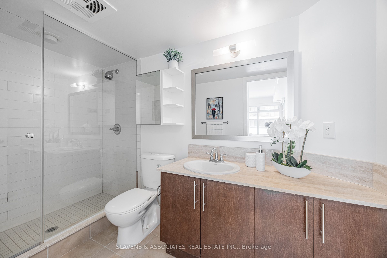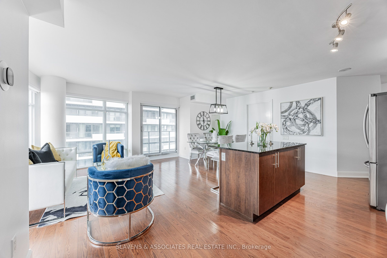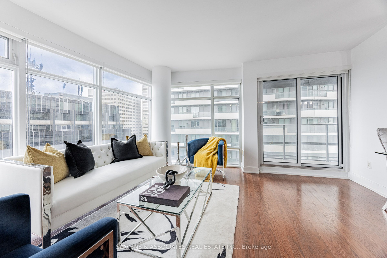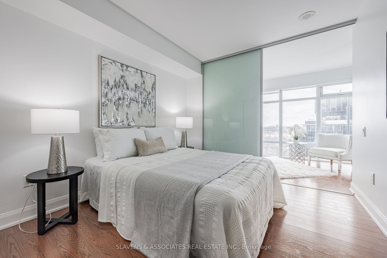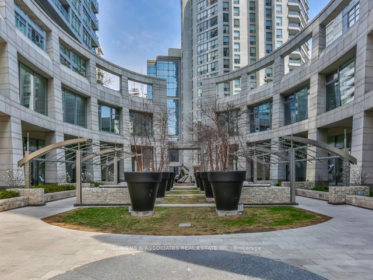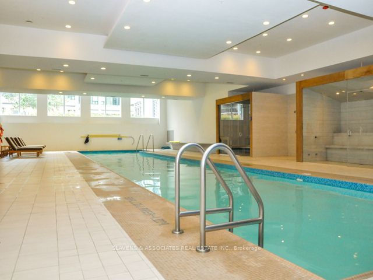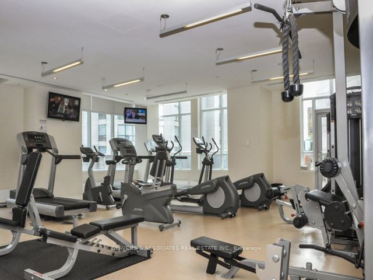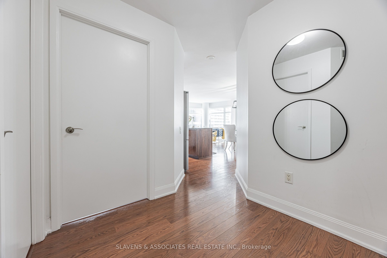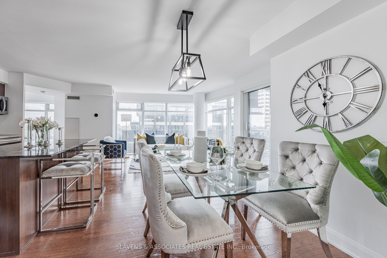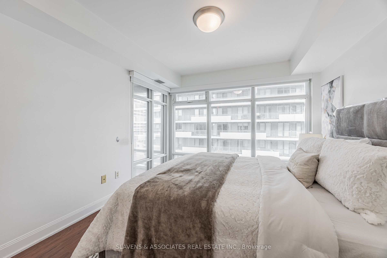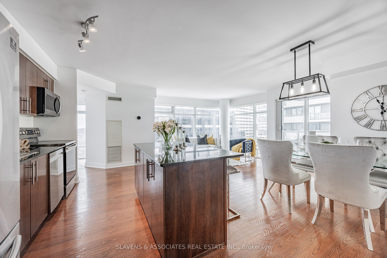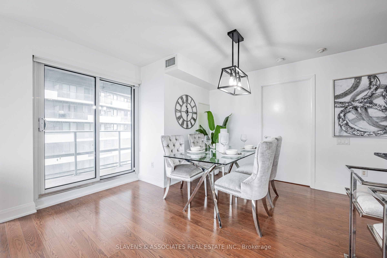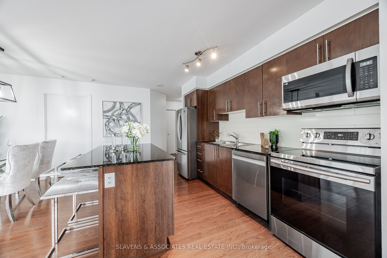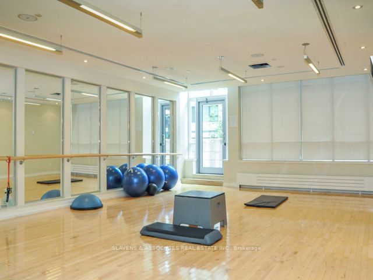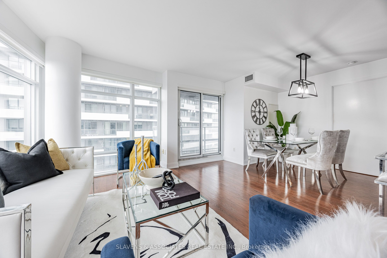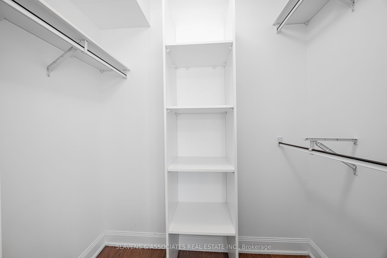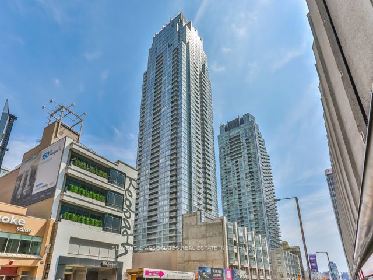
$1,029,000
Est. Payment
$3,930/mo*
*Based on 20% down, 4% interest, 30-year term
Listed by SLAVENS & ASSOCIATES REAL ESTATE INC.
Condo Apartment•MLS #C12074322•Price Change
Included in Maintenance Fee:
Heat
Water
CAC
Common Elements
Building Insurance
Parking
Price comparison with similar homes in Toronto C10
Compared to 27 similar homes
-7.9% Lower↓
Market Avg. of (27 similar homes)
$1,117,385
Note * Price comparison is based on the similar properties listed in the area and may not be accurate. Consult licences real estate agent for accurate comparison
Room Details
| Room | Features | Level |
|---|---|---|
Living Room 6.08 × 4 m | LaminateCombined w/DiningW/O To Terrace | Flat |
Dining Room 6.08 × 4 m | LaminateOpen ConceptNW View | Flat |
Kitchen 3.56 × 2.02 m | Double SinkCentre IslandStainless Steel Appl | Flat |
Primary Bedroom 3.34 × 3.11 m | LaminateWalk-In Closet(s)3 Pc Ensuite | Flat |
Bedroom 2 3.09 × 2.95 m | LaminateDouble Closet4 Pc Bath | Flat |
Client Remarks
Welcome to Unit 2308 in Quantum North-urban sophistication in this fabulous sun-filled corner suite-almost 1100 square feet, perfectly situated in the heart of Toronto's dynamic and sought after Yonge and Eglinton neighbourhood. This two-bedroom + oversized den, split plan unit offers an inviting, open-concept layout designed for comfort and style, ideal for those seeking an urban lifestyle without compromising on space or convenience. Featuring laminate floors throughout and floor-to-ceiling windows showcasing breathtaking west views of the city filling the space with natural light. Step out from your living area to a private balcony with north west city views. A modern kitchen with granite counters, stainless steel appliances, a large island with built-in storage drawers, and a breakfast bar perfect for casual dining or hosting. The spacious primary bedroom has a walk-in closet and a 3 piece ensuite bathroom. The second bedroom is spacious and has ample closet space & a 4 piece hall bathroom. A versatile den area can be customized to suit your needs, whether for work, study, or a cozy reading nook and even large enough to serve as a 3rd bedroom. Enjoy the best of midtown living just steps from some of Toronto's best shops, restaurants, cafes, Farm Boy, and public transit, making it an ideal spot for urban professionals, couples, or small families in a well established building. This is more than a condo-it's a lifestyle.
About This Property
2191 Yonge Street, Toronto C10, M4S 3H8
Home Overview
Basic Information
Amenities
Concierge
Guest Suites
Gym
Indoor Pool
Party Room/Meeting Room
Rooftop Deck/Garden
Walk around the neighborhood
2191 Yonge Street, Toronto C10, M4S 3H8
Shally Shi
Sales Representative, Dolphin Realty Inc
English, Mandarin
Residential ResaleProperty ManagementPre Construction
Mortgage Information
Estimated Payment
$0 Principal and Interest
 Walk Score for 2191 Yonge Street
Walk Score for 2191 Yonge Street

Book a Showing
Tour this home with Shally
Frequently Asked Questions
Can't find what you're looking for? Contact our support team for more information.
See the Latest Listings by Cities
1500+ home for sale in Ontario

Looking for Your Perfect Home?
Let us help you find the perfect home that matches your lifestyle
