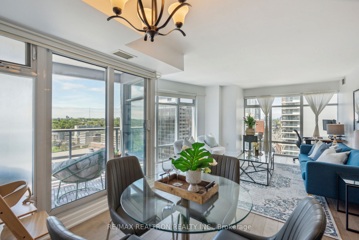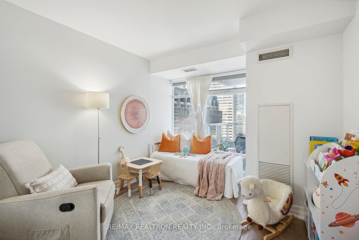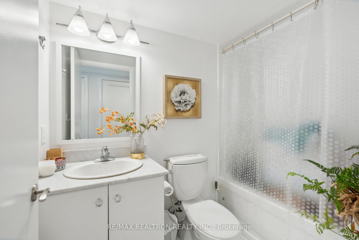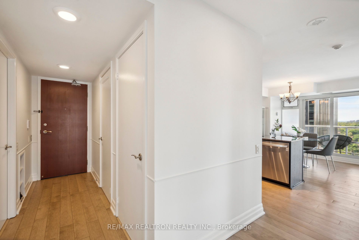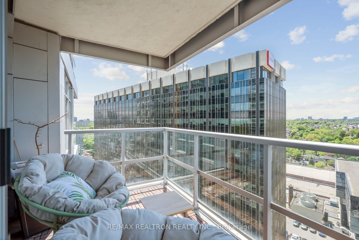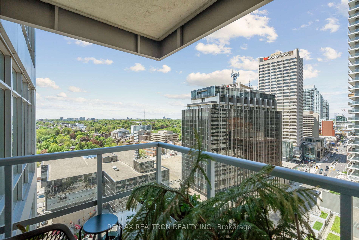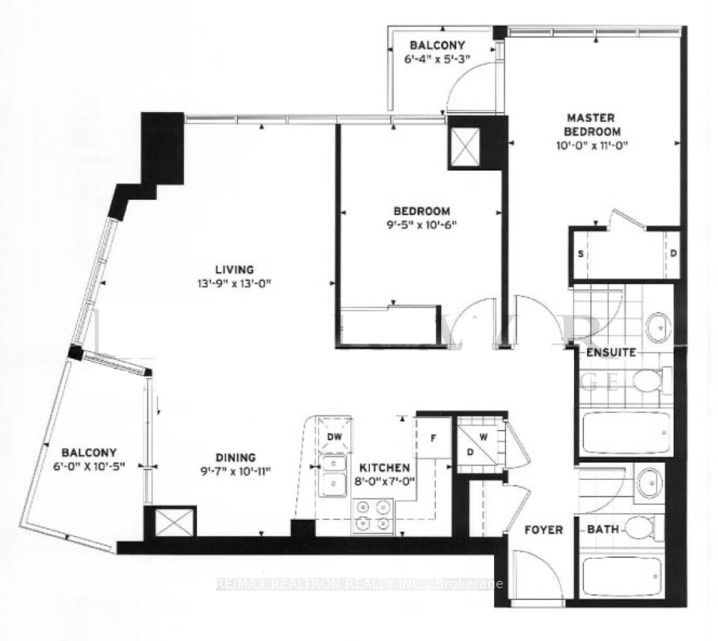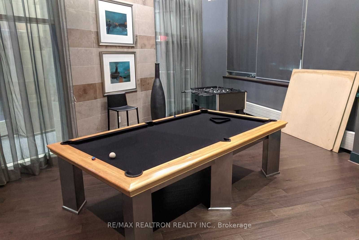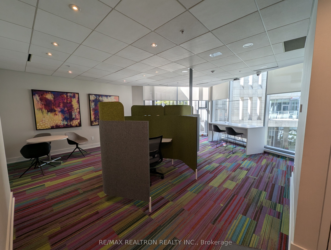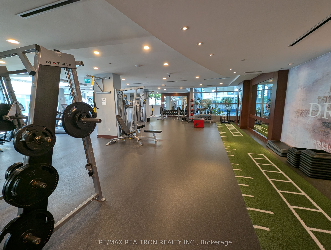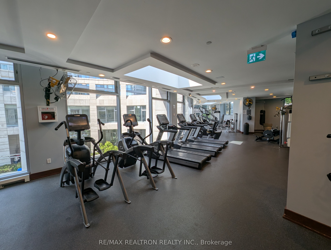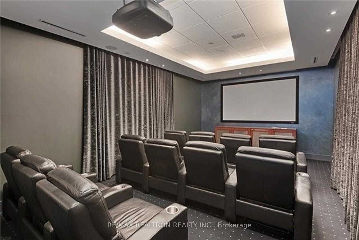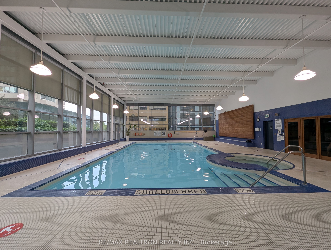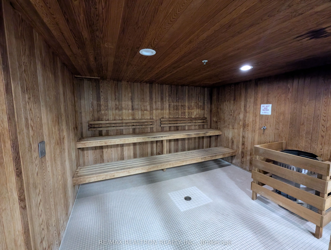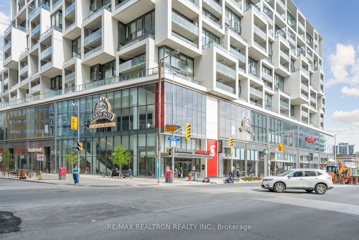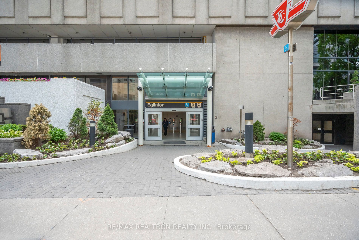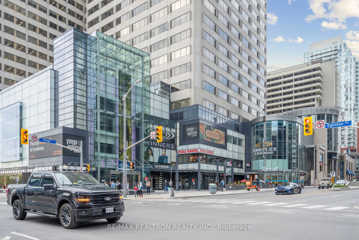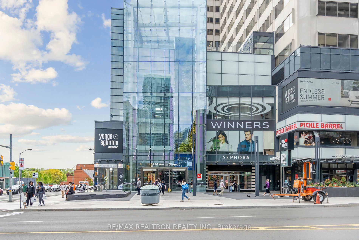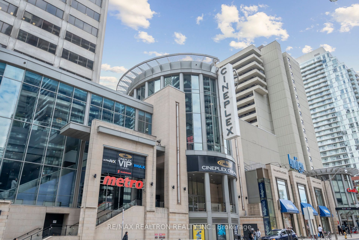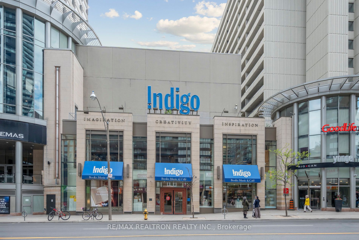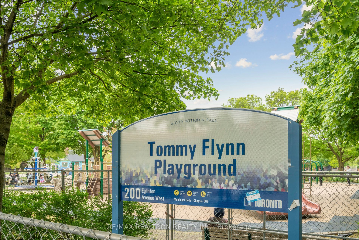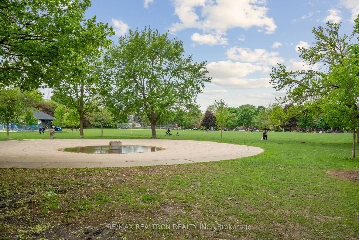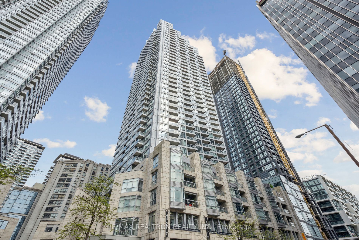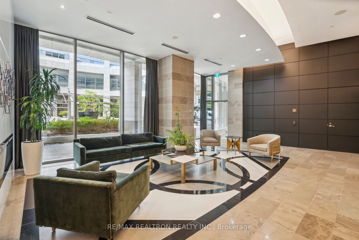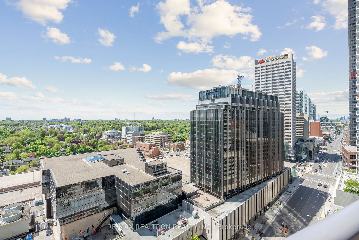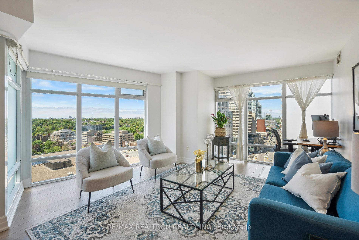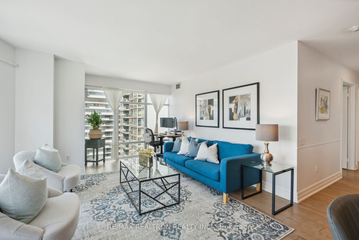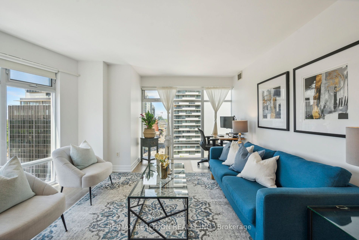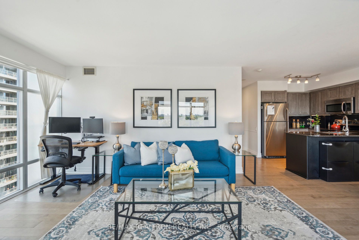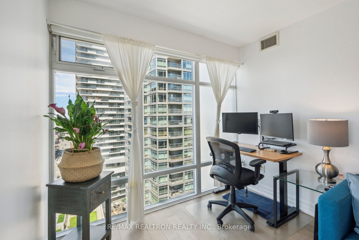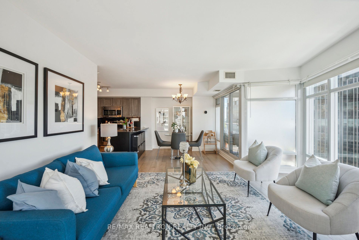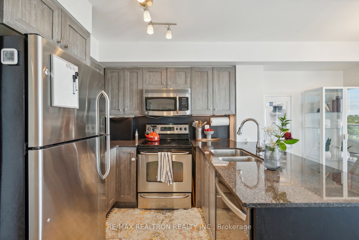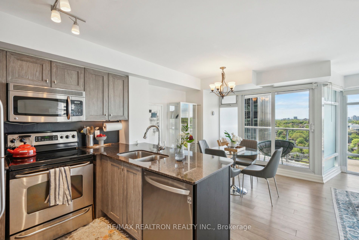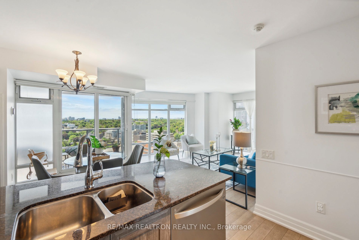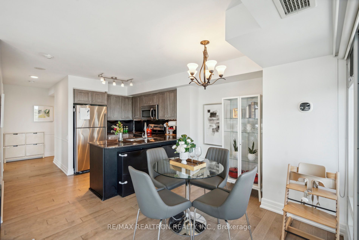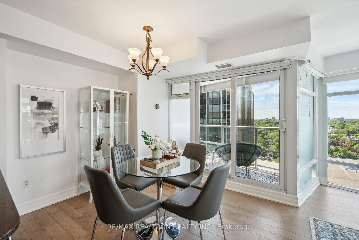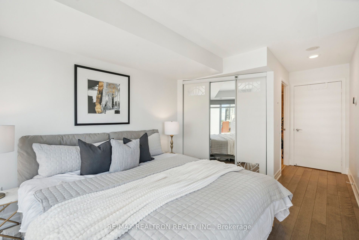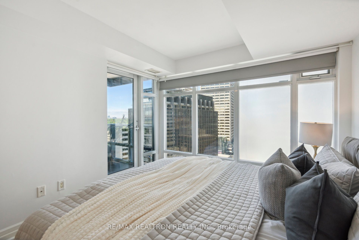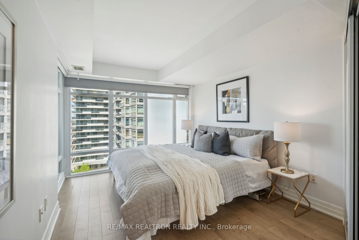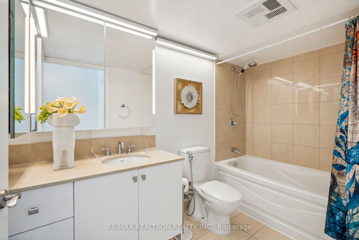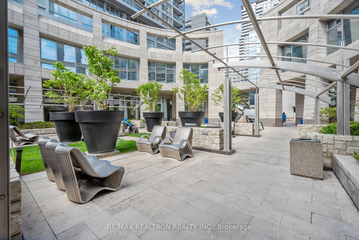
$815,000
Est. Payment
$3,113/mo*
*Based on 20% down, 4% interest, 30-year term
Listed by RE/MAX REALTRON REALTY INC.
Condo Apartment•MLS #C12161182•Price Change
Included in Maintenance Fee:
Heat
Water
CAC
Common Elements
Building Insurance
Parking
Price comparison with similar homes in Toronto C10
Compared to 94 similar homes
5.3% Higher↑
Market Avg. of (94 similar homes)
$774,218
Note * Price comparison is based on the similar properties listed in the area and may not be accurate. Consult licences real estate agent for accurate comparison
Room Details
| Room | Features | Level |
|---|---|---|
Living Room 4.19 × 3.96 m | LaminateLarge WindowSW View | Flat |
Dining Room 3.33 × 2.92 m | Hardwood FloorLarge WindowOpen Concept | Flat |
Kitchen 2.44 × 2.13 m | Tile FloorStainless Steel ApplGranite Counters | Flat |
Primary Bedroom 3.35 × 3.05 m | Hardwood FloorLarge Closet4 Pc Ensuite | Flat |
Bedroom 2 3.2 × 2.87 m | Hardwood FloorLarge WindowLarge Closet | Flat |
Client Remarks
Quantum South Tower by Minto * Experience the best of Midtown condo living in one of the area's most sought-after buildings, perfectly situated at Yonge & Eglinton where two subway lines intersect, offering unparalleled convenience * With the subway station at your doorstep, you are just steps from shops, restaurants, and every amenity Yonge Street has to offer, fulfilling both your daily needs and lifestyle desires * A luxurious lobby with a dedicated concierge creates a warm welcome for you and your guests * True pride of ownership is evident throughout this well maintained condo building and inside the unit - featuring an upgraded kitchen, rich engineered hardwood flooring, modern white bathroom vanities, wall-framing, and freshly painted interiors in pristine condition * You heard this before, but this unit is very bright & spacious! (Total Area 1,023 sf = 930 sf + 93 sf two balconies) * The open-concept design includes a dedicated dining area, expansive wall-to-wall and floor-to-ceiling windows, a primary bedroom that comfortably fits a king-size bed, and a spacious living room with optional office space - setting this unit apart from the rest * This exceptional corner unit with two separate balconies offers rare triple exposure - south, west, and north, filling the space with natural light throughout the day * Enjoy panoramic, unobstructed views of the city skyline from the comfort of your home * Truly unique in layout, and superior in both features and finishes *** One parking space and one locker are included *** 5-star amenities include swimming pool, sauna, gym, party room, movie theatre, billiards, business centre, and more!
About This Property
2181 Yonge Street, Toronto C10, M4S 3H7
Home Overview
Basic Information
Walk around the neighborhood
2181 Yonge Street, Toronto C10, M4S 3H7
Shally Shi
Sales Representative, Dolphin Realty Inc
English, Mandarin
Residential ResaleProperty ManagementPre Construction
Mortgage Information
Estimated Payment
$0 Principal and Interest
 Walk Score for 2181 Yonge Street
Walk Score for 2181 Yonge Street

Book a Showing
Tour this home with Shally
Frequently Asked Questions
Can't find what you're looking for? Contact our support team for more information.
See the Latest Listings by Cities
1500+ home for sale in Ontario

Looking for Your Perfect Home?
Let us help you find the perfect home that matches your lifestyle
