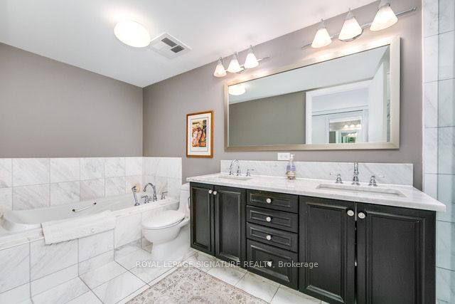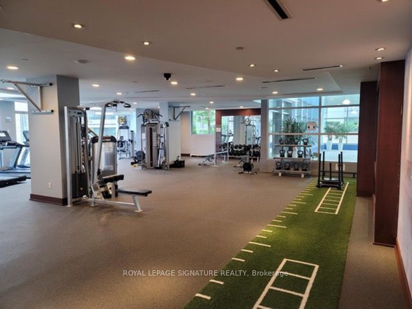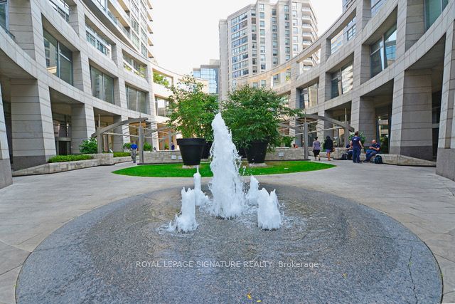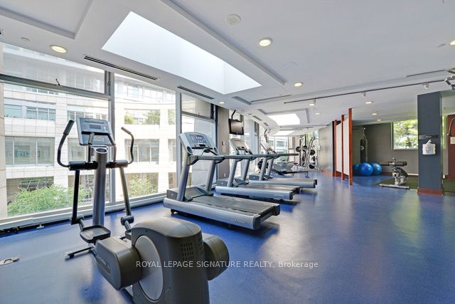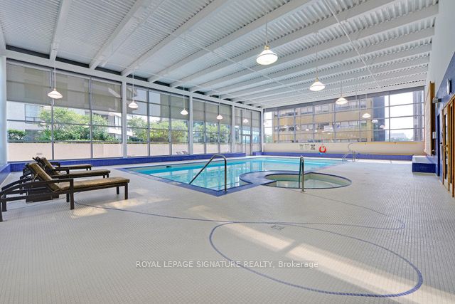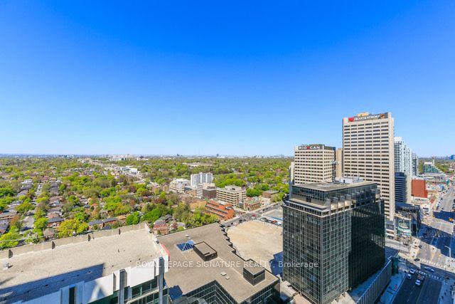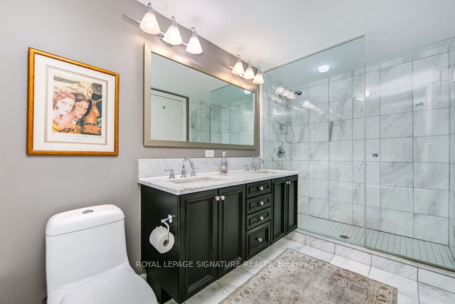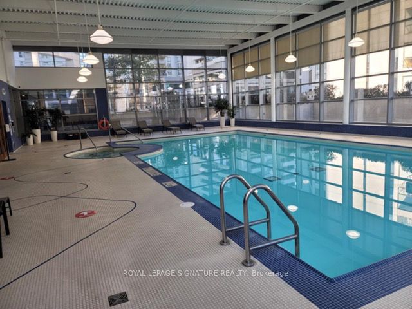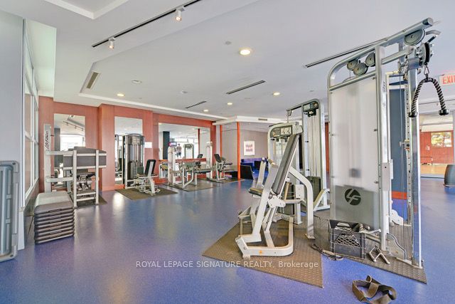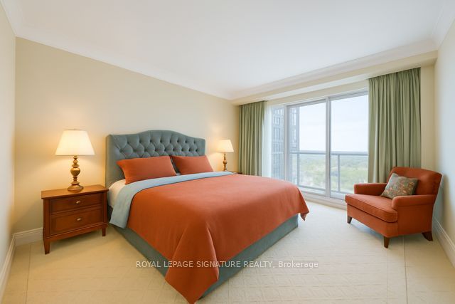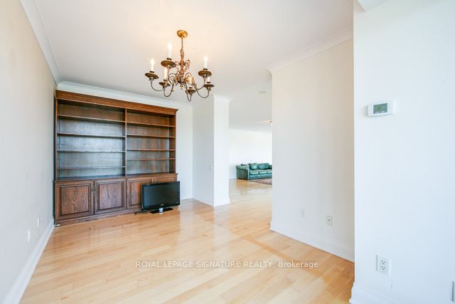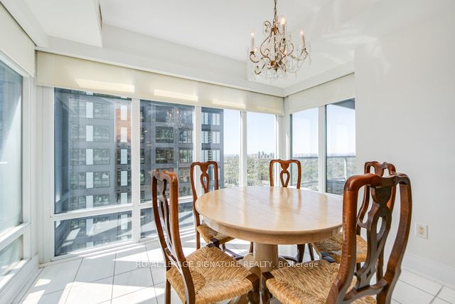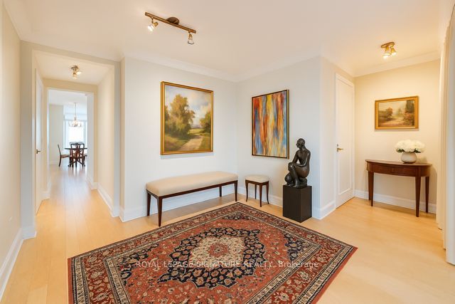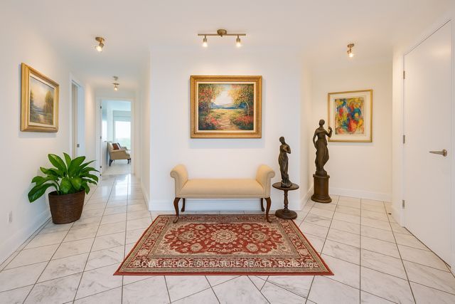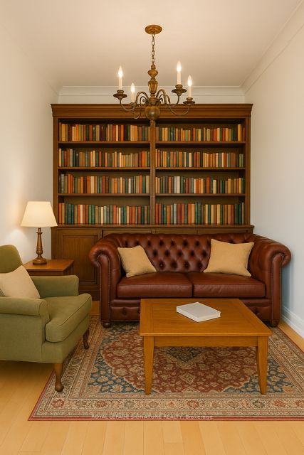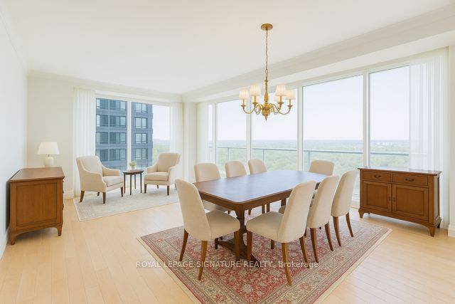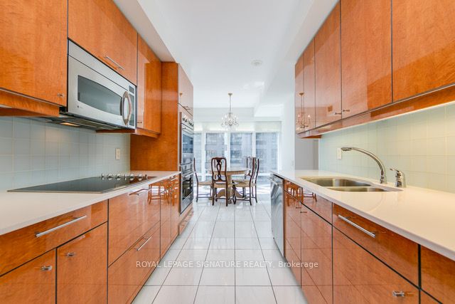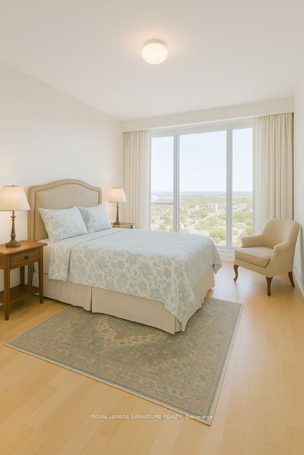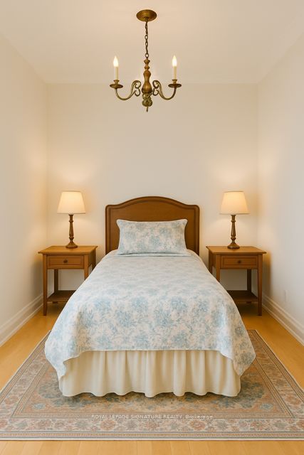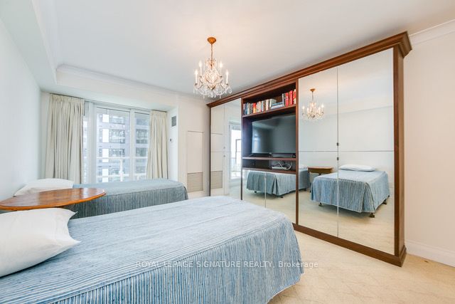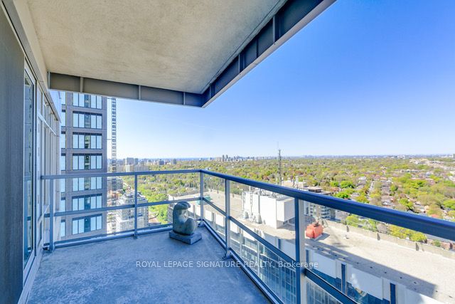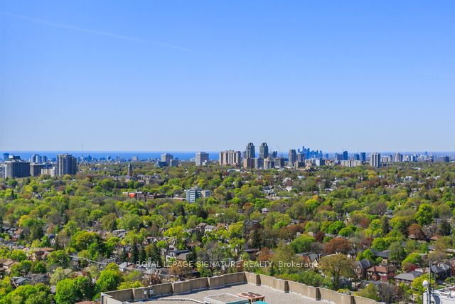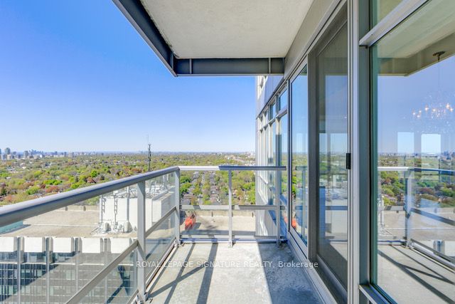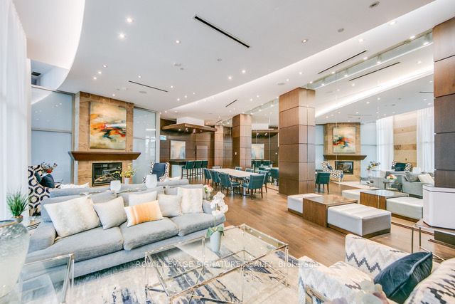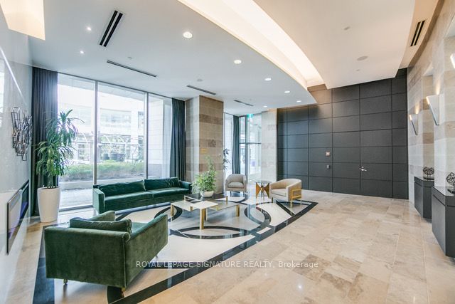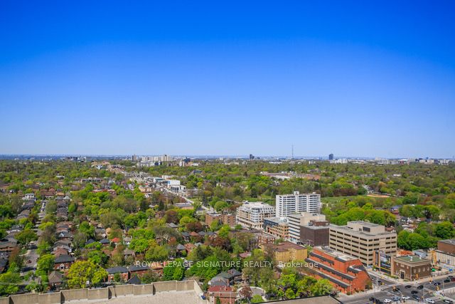
$6,000 /mo
Listed by ROYAL LEPAGE SIGNATURE REALTY
Condo Apartment•MLS #C12142574•New
Room Details
| Room | Features | Level |
|---|---|---|
Living Room 10.07 × 7.63 m | Combined w/DiningW/O To BalconySW View | Flat |
Dining Room 10.07 × 7.63 m | Combined w/LivingW/O To Balcony | Flat |
Kitchen 3.05 × 2.44 m | Marble FloorQuartz Counter | Flat |
Primary Bedroom 5.05 × 3.58 m | W/O To Balcony5 Pc EnsuiteWalk-In Closet(s) | Flat |
Bedroom 2 4.75 × 3.12 m | 3 Pc EnsuiteWalk-In Closet(s)West View | Flat |
Client Remarks
Bright, Bold & Beautiful in Midtown! Welcome to your sun-soaked sanctuary in the heart of Midtown Toronto! With 2,432 sq ft of fabulously functional space (+ four balconies adding 253 sq ft of outdoor bliss), this sprawling 2-bedroom + den (easily a 3rd bedroom!) condo checks all the boxes and then some. Enjoy light-filled living with South and West exposures, huge primary rooms, and a layout that feels more like a house than a condo. The kitchen is a conversation starter, featuring Birdseye maple lacquered cabinetry truly one-of-a-kind! There's a massive walk-in pantry, laundry with stacked machines, and storage galore, including two storage lockers and two side-by-side parking spots. Retreat to your primary suite with a walk-in closet, a double mirrored closet, and gorgeous built-ins. Both bedrooms have ensuite bathrooms, plus there's a convenient powder room for guests. And don't forget about the amazing amenities: indoor pool with sauna, huge updated gyms and fitness areas, library, movie room all on the 2nd level, as well as two guests suites. The main floor has an enormous party room for your events, with pool table, ping pong table, main floor has an enormous party room for your events, with pool table, ping pong table foosball and a bar and full kitchen. No need to look anywhere else. All this just steps to the TTC, future Eglinton Crosstown, top-rated schools, shops, restaurants, and everything midtown has to offer. This is not your average condo its a light-filled lifestyle upgrade. Come fall in love! Some Photos are Virtually Staged.
About This Property
2181 Yonge Street, Toronto C10, M4S 3H7
Home Overview
Basic Information
Walk around the neighborhood
2181 Yonge Street, Toronto C10, M4S 3H7
Shally Shi
Sales Representative, Dolphin Realty Inc
English, Mandarin
Residential ResaleProperty ManagementPre Construction
 Walk Score for 2181 Yonge Street
Walk Score for 2181 Yonge Street

Book a Showing
Tour this home with Shally
Frequently Asked Questions
Can't find what you're looking for? Contact our support team for more information.
See the Latest Listings by Cities
1500+ home for sale in Ontario

Looking for Your Perfect Home?
Let us help you find the perfect home that matches your lifestyle
