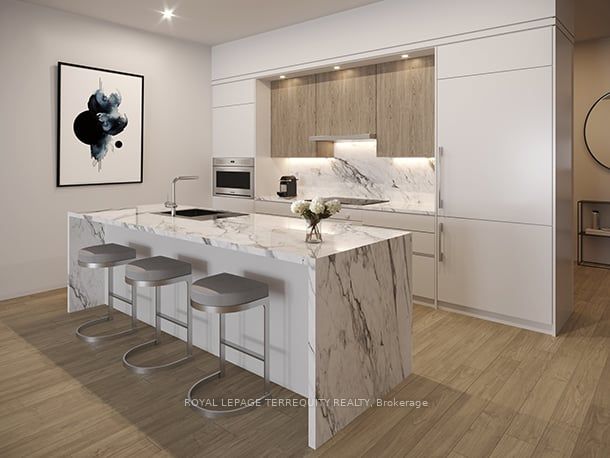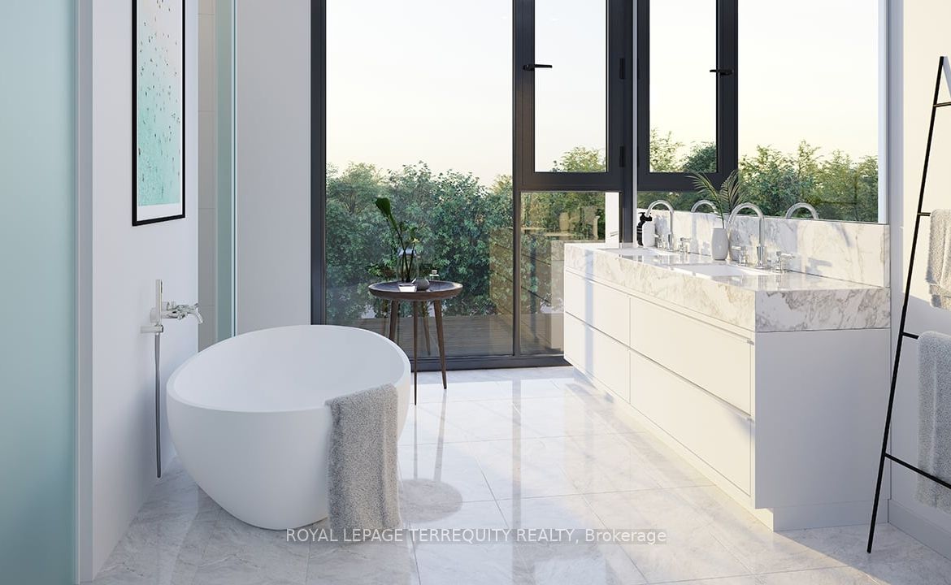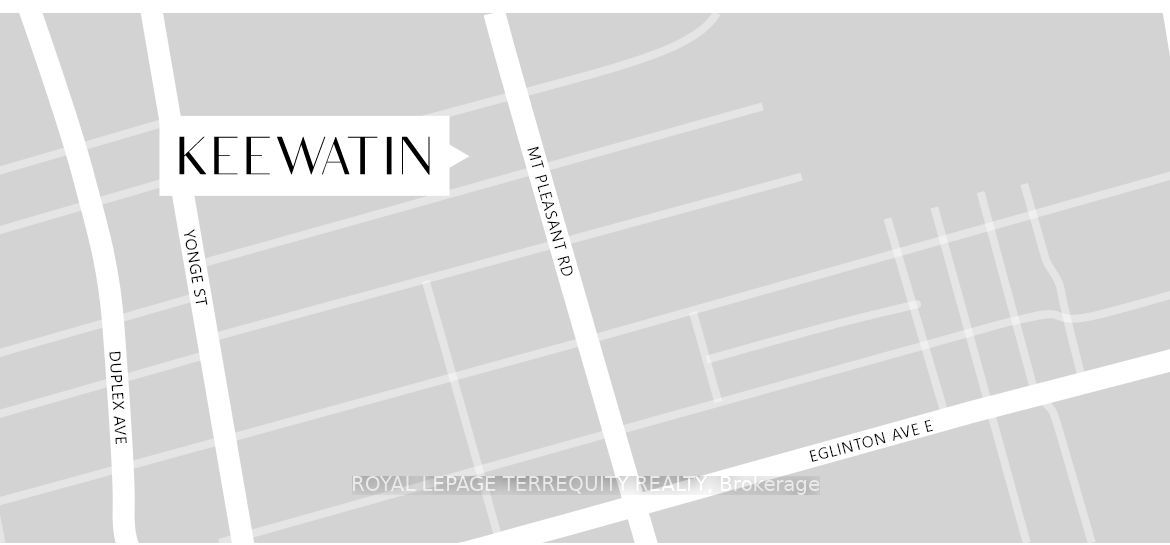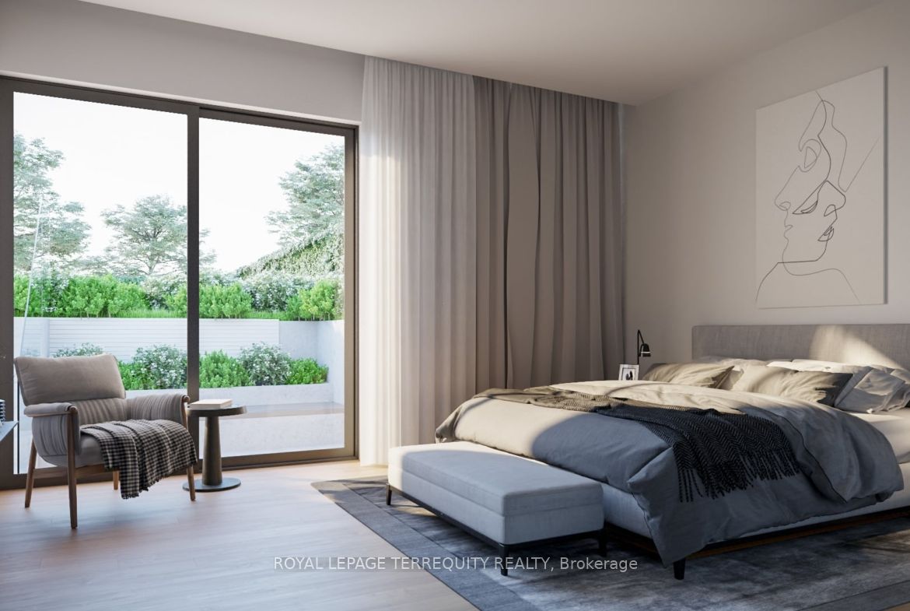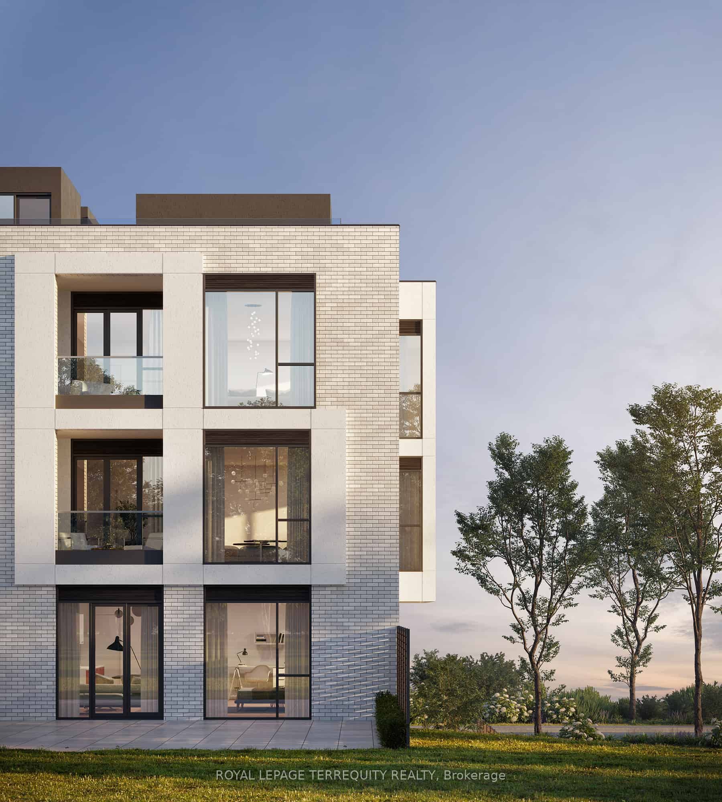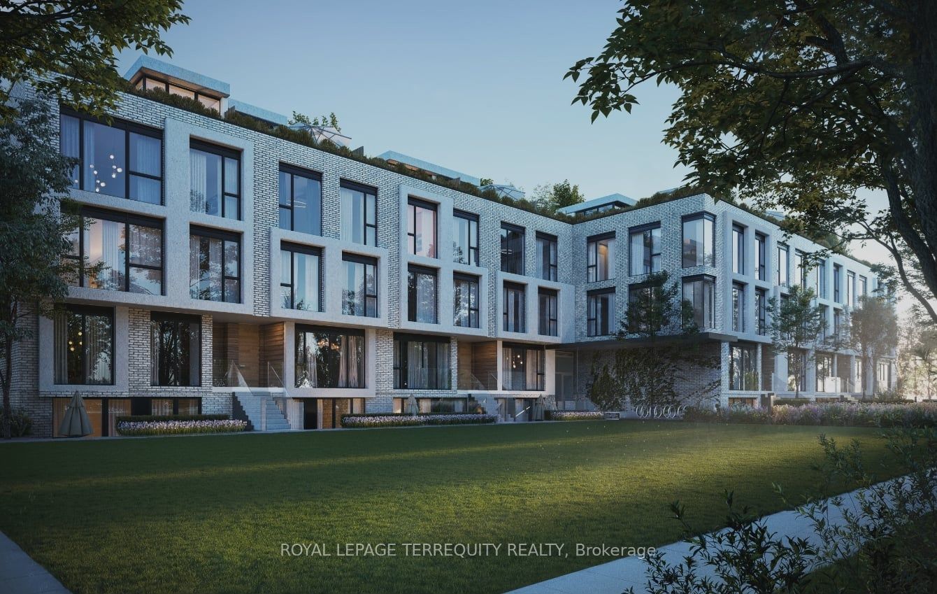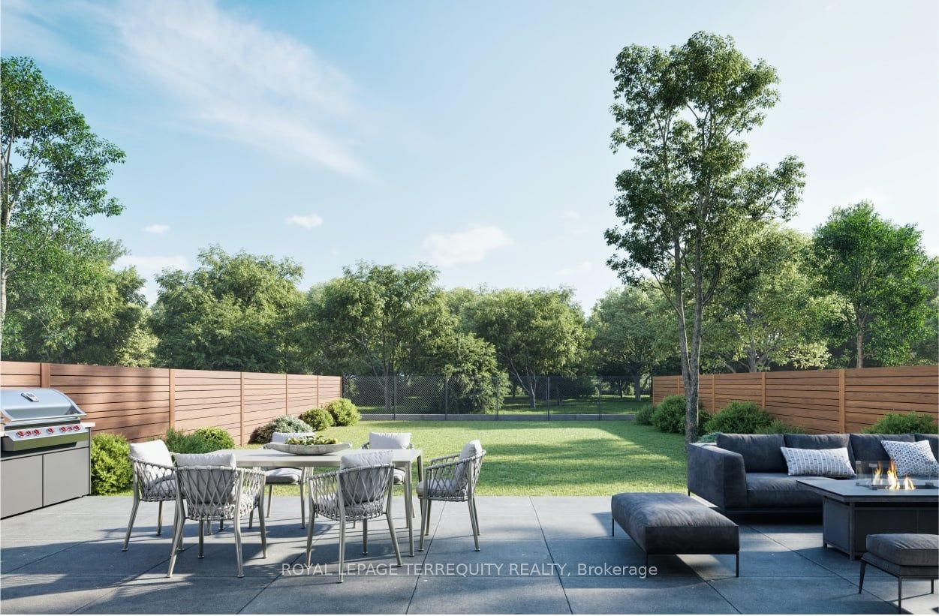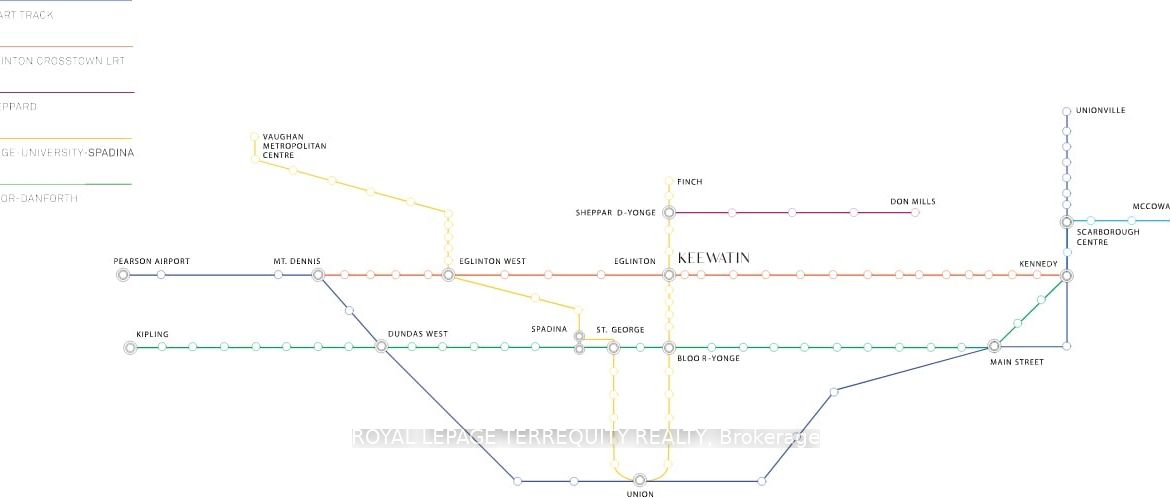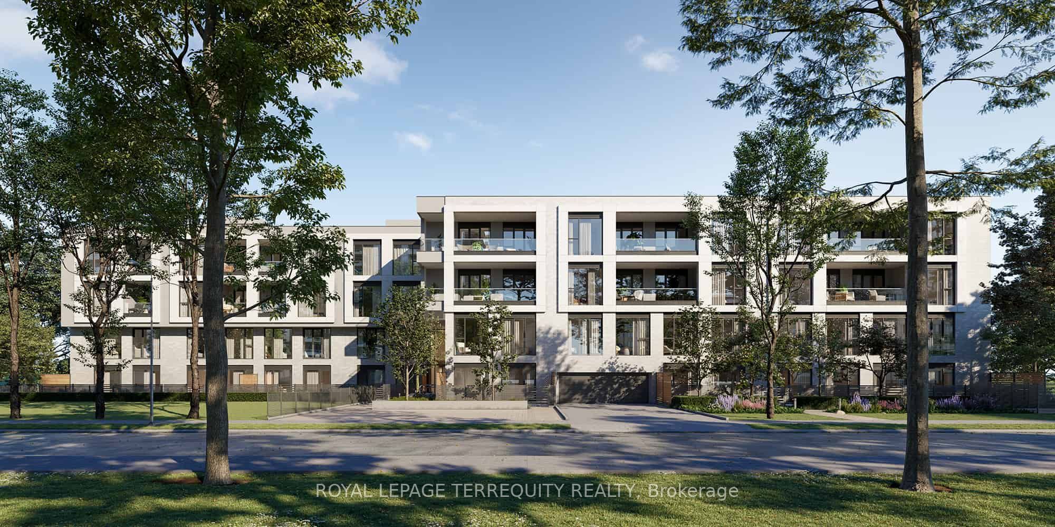
$719,900
Est. Payment
$2,750/mo*
*Based on 20% down, 4% interest, 30-year term
Listed by ROYAL LEPAGE TERREQUITY REALTY
Condo Apartment•MLS #C12084296•New
Included in Maintenance Fee:
Common Elements
Building Insurance
Parking
Price comparison with similar homes in Toronto C10
Compared to 47 similar homes
37.6% Higher↑
Market Avg. of (47 similar homes)
$523,291
Note * Price comparison is based on the similar properties listed in the area and may not be accurate. Consult licences real estate agent for accurate comparison
Room Details
| Room | Features | Level |
|---|---|---|
Living Room 3.74 × 5.12 m | Open ConceptHardwood FloorW/O To Terrace | Flat |
Kitchen 3.74 × 5.12 m | Open ConceptHardwood FloorQuartz Counter | Flat |
Primary Bedroom 2.52 × 2.8 m | Open ConceptHardwood FloorCloset | Flat |
Client Remarks
Welcome to The Residences of Keewatin Park. Tucked away on a charming, leafy, tree-lined street in one of Toronto's most coveted and established neighbourhoods, this exclusive boutique building is home to just 36 estate-style suites designed for the discerning buyer seeking a refined pied-à-terre or an opportunity to downsize. Step inside this beautifully curated one-bedroom residence, where elegance meets functionality. The open-concept layout is bathed in natural light, featuring superior finishes, hardwood flooring and floor-to-ceiling windows & doors that seamlessly connect to an expansive almost 300 sqf. terrace ideal for al fresco dining, summer BBQs, or simply unwinding while your pet enjoys the outdoors. The chef-inspired Scavolini kitchen is a showpiece, outfitted with integrated Miele appliances, a striking quartz waterfall island with ample storage, and a full-height quartz backsplash that adds timeless sophistication. The serene bedroom is thoughtfully designed with a generous closet and floor-to-ceiling windows. At The Keewatin, every detail has been masterfully considered offering an elevated lifestyle defined by comfort, design, and privacy. Just steps to Sherwood Park and a short stroll to the boutiques, cafes, and transit along Yonge and Mt. Pleasant.
About This Property
200 Keewatin Avenue, Toronto C10, M4P 1Z8
Home Overview
Basic Information
Walk around the neighborhood
200 Keewatin Avenue, Toronto C10, M4P 1Z8
Shally Shi
Sales Representative, Dolphin Realty Inc
English, Mandarin
Residential ResaleProperty ManagementPre Construction
Mortgage Information
Estimated Payment
$0 Principal and Interest
 Walk Score for 200 Keewatin Avenue
Walk Score for 200 Keewatin Avenue

Book a Showing
Tour this home with Shally
Frequently Asked Questions
Can't find what you're looking for? Contact our support team for more information.
See the Latest Listings by Cities
1500+ home for sale in Ontario

Looking for Your Perfect Home?
Let us help you find the perfect home that matches your lifestyle


