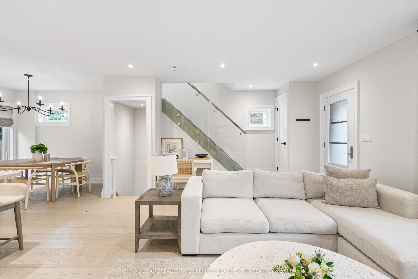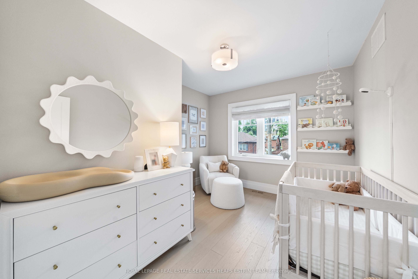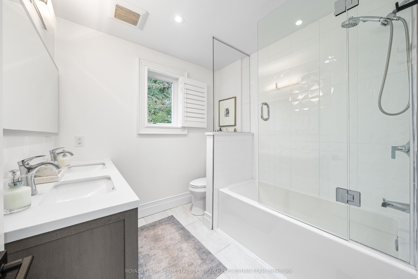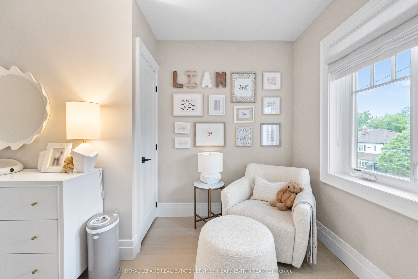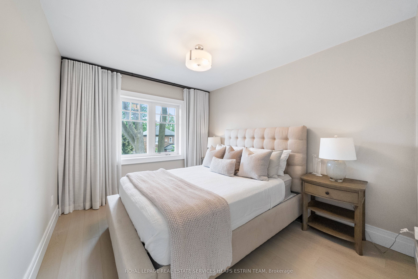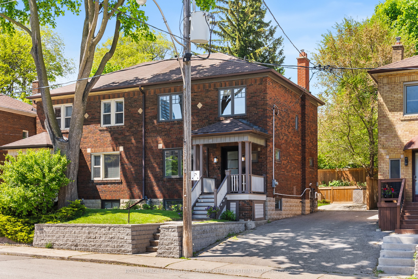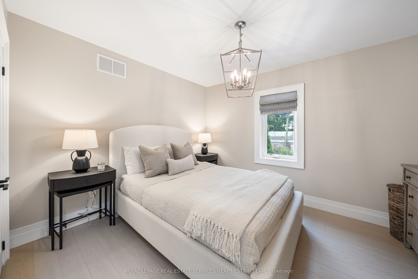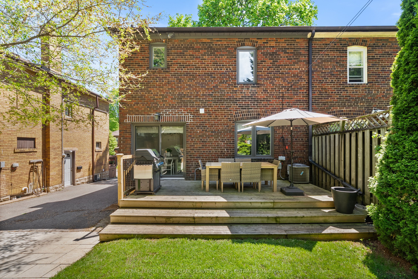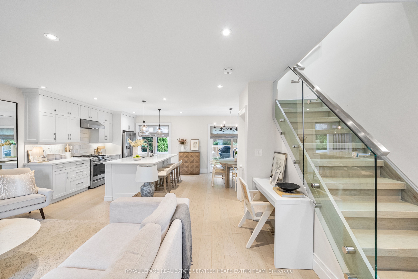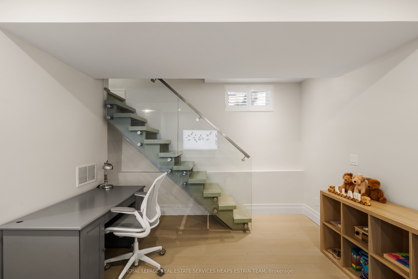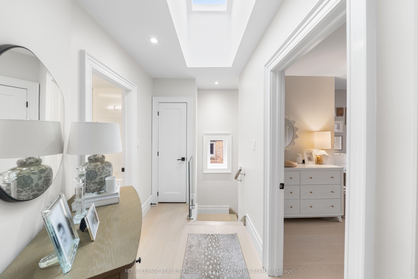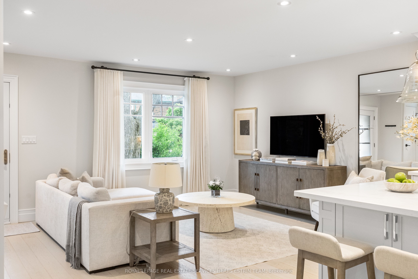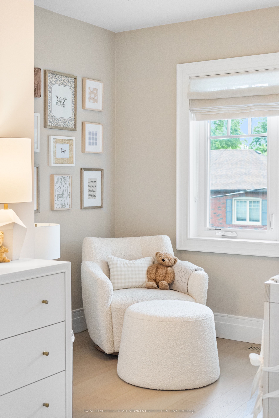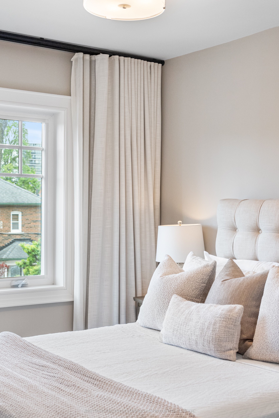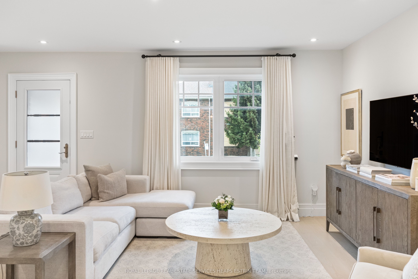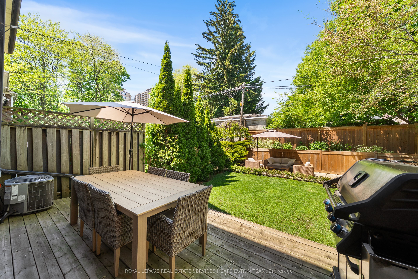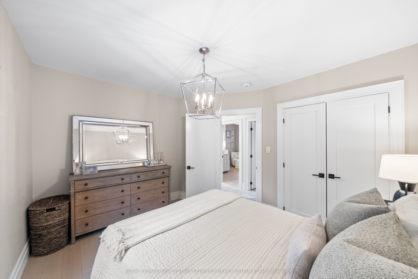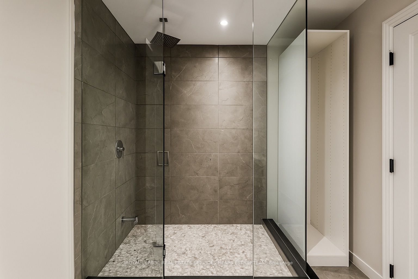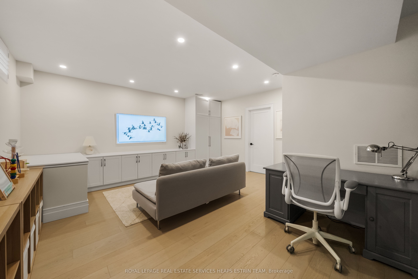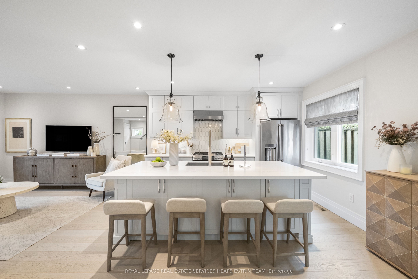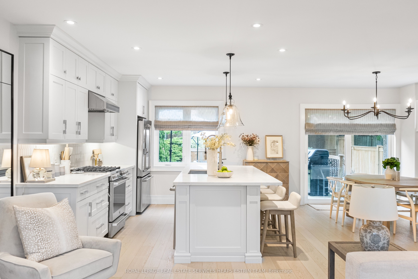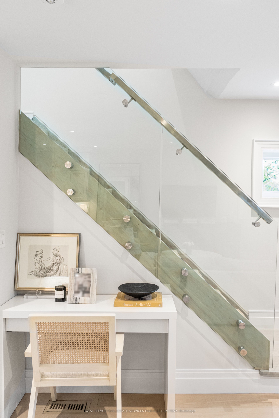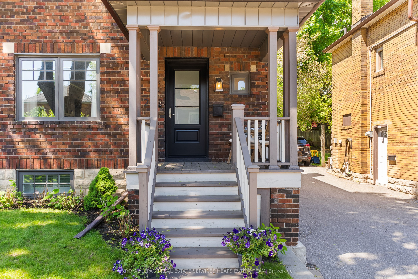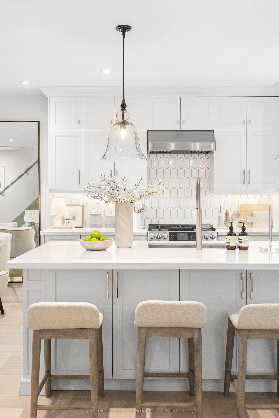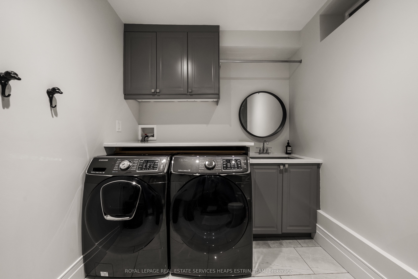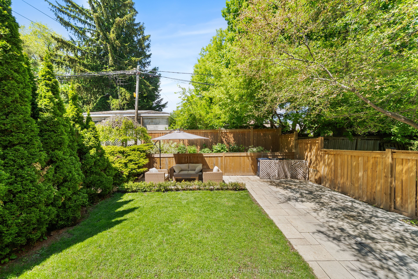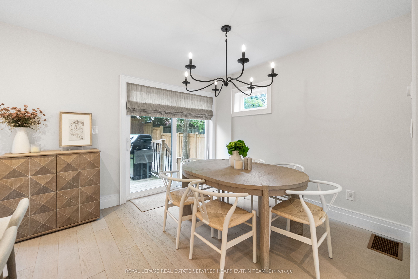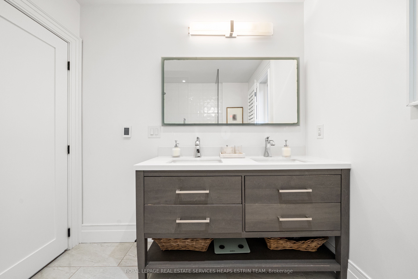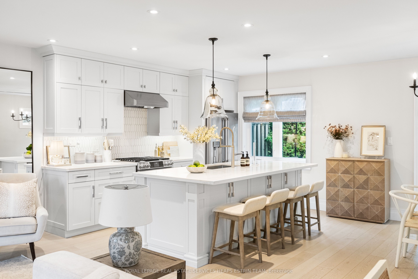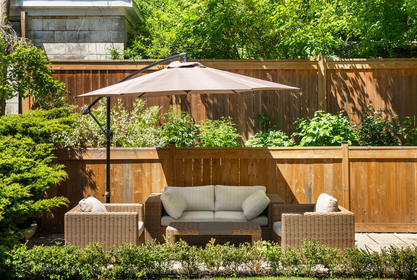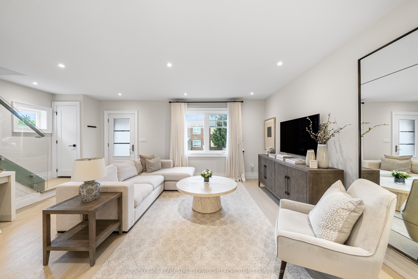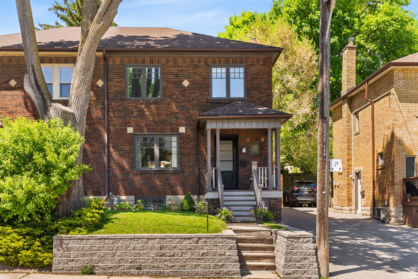
$1,575,000
Est. Payment
$6,015/mo*
*Based on 20% down, 4% interest, 30-year term
Listed by ROYAL LEPAGE REAL ESTATE SERVICES HEAPS ESTRIN TEAM
Semi-Detached •MLS #C12176959•New
Price comparison with similar homes in Toronto C10
Compared to 7 similar homes
22.5% Higher↑
Market Avg. of (7 similar homes)
$1,285,257
Note * Price comparison is based on the similar properties listed in the area and may not be accurate. Consult licences real estate agent for accurate comparison
Room Details
| Room | Features | Level |
|---|---|---|
Living Room 5.33 × 4.37 m | Main | |
Dining Room 3.33 × 3.18 m | Main | |
Kitchen 3.51 × 2.84 m | Main | |
Primary Bedroom 3.71 × 3.23 m | Second | |
Bedroom 2 3.61 × 3 m | Second | |
Bedroom 3 3.61 × 3.05 m | Second |
Client Remarks
Coveted Sherwood Park. This stunning, fully renovated family home was taken down to the brick and rebuilt with care within the last five years and offers the perfect blend of modern luxury and classic charm in one of Midtown Toronto's most desirable neighbourhoods. Set on a wide 30-foot lot, this exceptionally spacious semi-detached home features a private driveway with ample parking, and set on a quiet dead-end street, a coveted find in the city. Step inside to an open-concept main floor thats perfect for entertaining, anchored by a chefs kitchen with an oversized island and breakfast bar with quartz counters, high-end appliances, and thoughtful custom finishes throughout. Upstairs, you'll find three generously sized bedrooms and a beautifully appointed family bathroom with double vanity and heated floors. The dug-out lower level impresses with almost 9-foot ceilings, providing an abundance of versatile living space ideal for a rec room, home office, or guest suite. Out back, enjoy summer evenings on the new deck overlooking a landscaped and fenced backyard, perfect for children, pets, or hosting family & friends. All this just steps to Sherwood Park, the ravine system, and the upcoming Eglinton LRT. With quick access to Yonge Street, top-rated schools, and all that midtown Toronto has to offer, 20 Elvina Gardens is the perfect place to call home.
About This Property
20 Elvina Gardens, Toronto C10, M4P 1X8
Home Overview
Basic Information
Walk around the neighborhood
20 Elvina Gardens, Toronto C10, M4P 1X8
Shally Shi
Sales Representative, Dolphin Realty Inc
English, Mandarin
Residential ResaleProperty ManagementPre Construction
Mortgage Information
Estimated Payment
$0 Principal and Interest
 Walk Score for 20 Elvina Gardens
Walk Score for 20 Elvina Gardens

Book a Showing
Tour this home with Shally
Frequently Asked Questions
Can't find what you're looking for? Contact our support team for more information.
See the Latest Listings by Cities
1500+ home for sale in Ontario

Looking for Your Perfect Home?
Let us help you find the perfect home that matches your lifestyle
