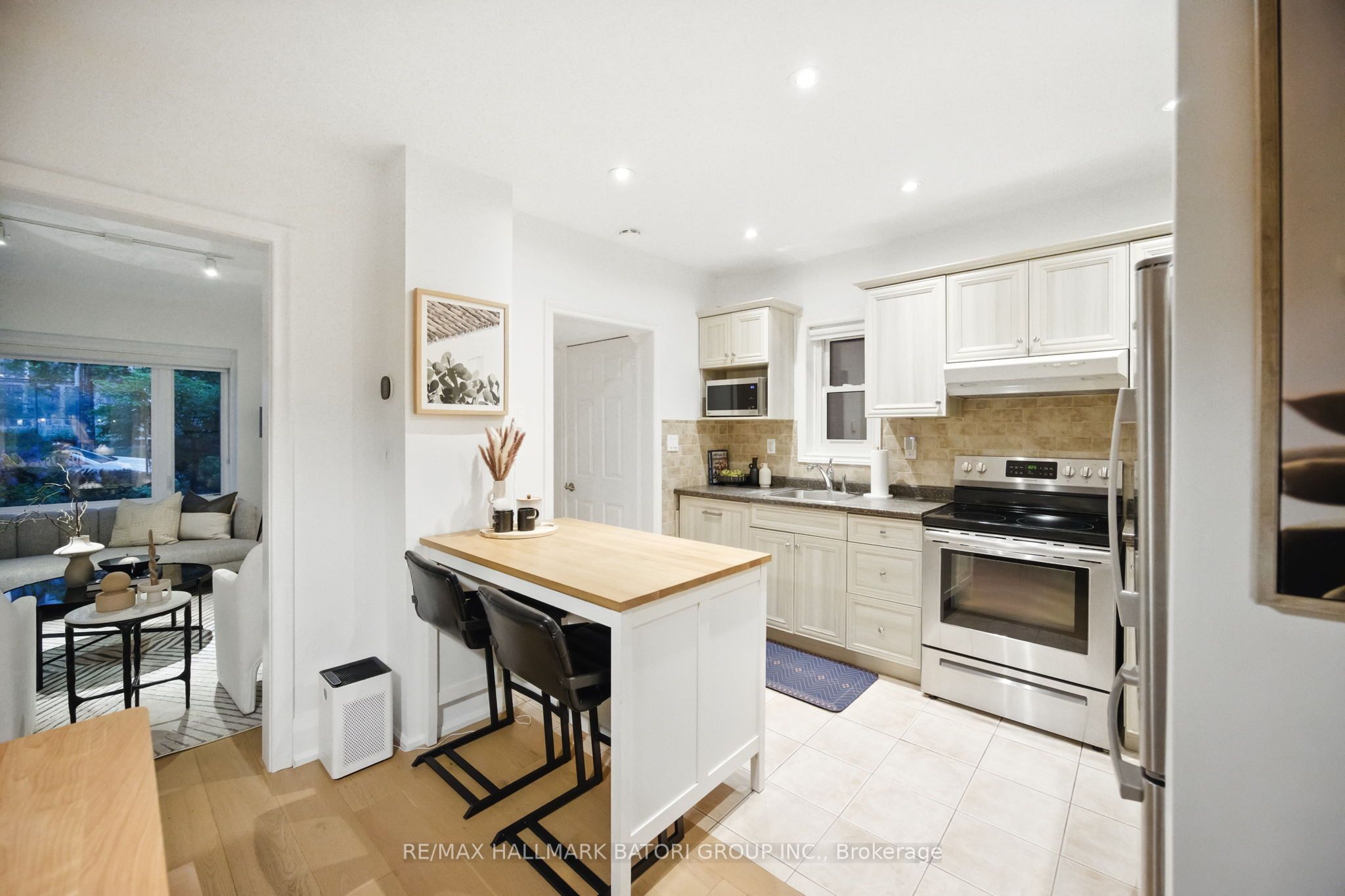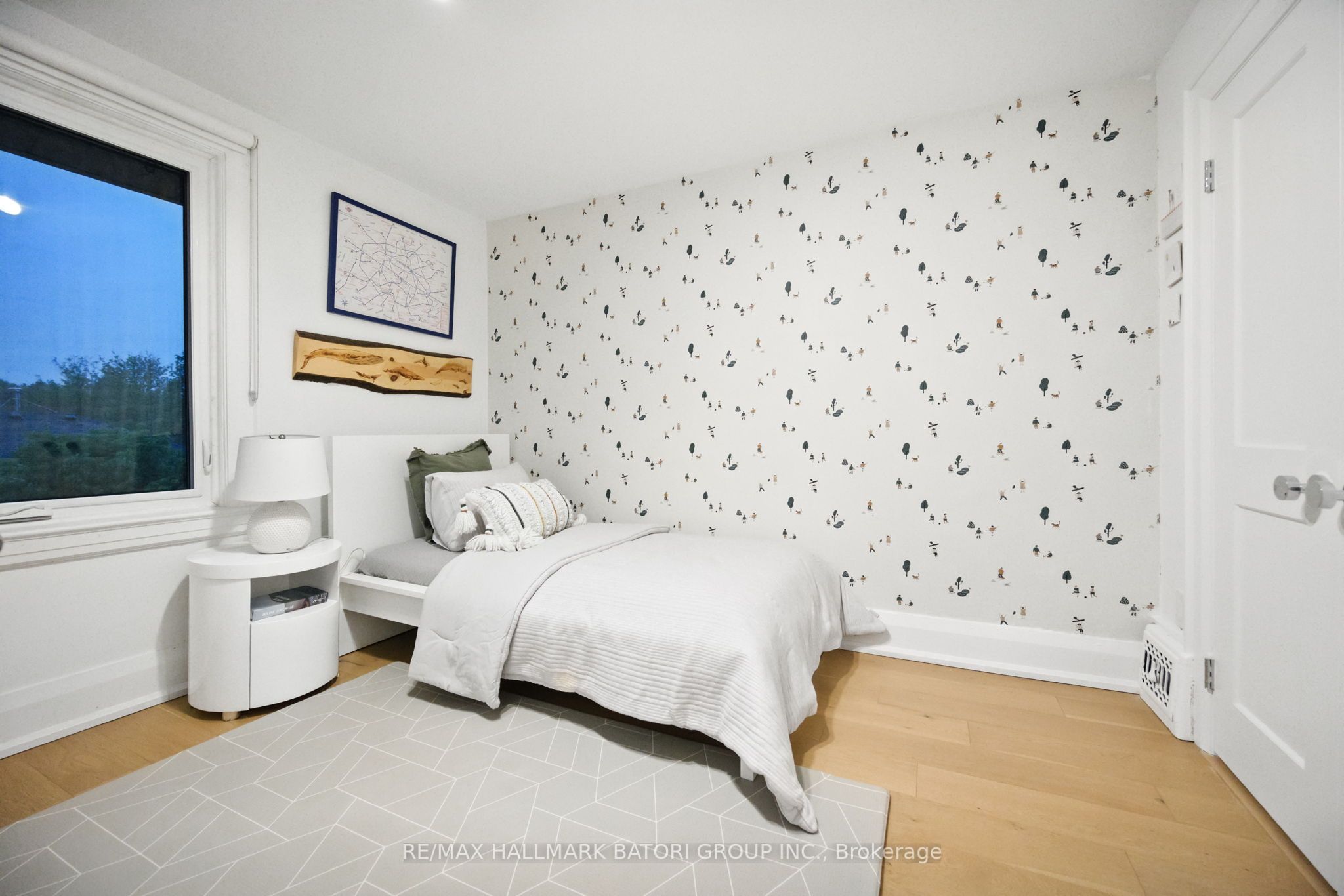
$1,349,000
Est. Payment
$5,152/mo*
*Based on 20% down, 4% interest, 30-year term
Listed by RE/MAX HALLMARK BATORI GROUP INC.
Semi-Detached •MLS #C12181447•New
Price comparison with similar homes in Toronto C10
Compared to 1 similar home
50.1% Higher↑
Market Avg. of (1 similar homes)
$899,000
Note * Price comparison is based on the similar properties listed in the area and may not be accurate. Consult licences real estate agent for accurate comparison
Room Details
| Room | Features | Level |
|---|---|---|
Living Room 3.85 × 3.53 m | Hardwood FloorFireplaceLarge Window | Main |
Dining Room 3.43 × 3.11 m | Hardwood FloorOpen ConceptCombined w/Kitchen | Main |
Kitchen 3.4 × 2.13 m | Modern KitchenStainless Steel ApplCentre Island | Main |
Primary Bedroom 4.48 × 2.89 m | Hardwood FloorClosetOverlooks Frontyard | Second |
Bedroom 2 3.59 × 3.41 m | Hardwood FloorClosetPicture Window | Second |
Client Remarks
This charming, renovated semi-detached two-storey home offers the perfect blend of character and modern updates. Flooded with natural light, the heart of the home is the open-concept eat-in kitchen, featuring a central island, stainless steel appliances, and a seamless flow into the dining area ideal for both everyday living and entertaining. The spacious main-floor family room addition boasts a marble gas fireplace and wall-to-wall windows with views of the private, fenced backyard and lush garden. The finished lower level includes a renovated three-piece bathroom, a versatile rec room, and generous storage perfect for a home office or media space. Additional highlights include front pad parking, formal living and dining rooms, a cozy covered deck, and a separate entrance to the basement. The front and back perennial gardens are a true labour of love, blooming beautifully across the seasons. Located in a sought-after neighbourhood with a Walk Score of 84, you're just steps to Yonge Street, Eglinton, the TTC, the upcoming LRT, top-rated schools, parks, and countless amenities. A rare opportunity not to be missed!
About This Property
198 Broadway Avenue, Toronto C10, M4P 1V9
Home Overview
Basic Information
Walk around the neighborhood
198 Broadway Avenue, Toronto C10, M4P 1V9
Shally Shi
Sales Representative, Dolphin Realty Inc
English, Mandarin
Residential ResaleProperty ManagementPre Construction
Mortgage Information
Estimated Payment
$0 Principal and Interest
 Walk Score for 198 Broadway Avenue
Walk Score for 198 Broadway Avenue

Book a Showing
Tour this home with Shally
Frequently Asked Questions
Can't find what you're looking for? Contact our support team for more information.
See the Latest Listings by Cities
1500+ home for sale in Ontario

Looking for Your Perfect Home?
Let us help you find the perfect home that matches your lifestyle






















