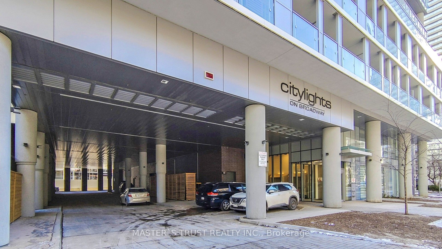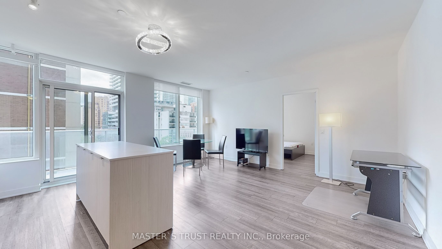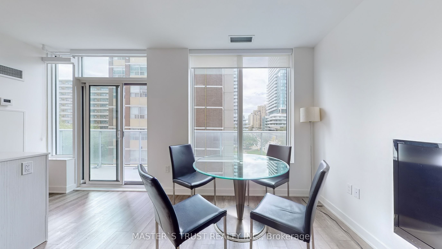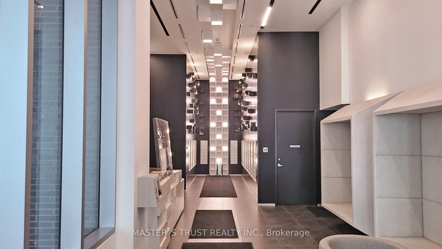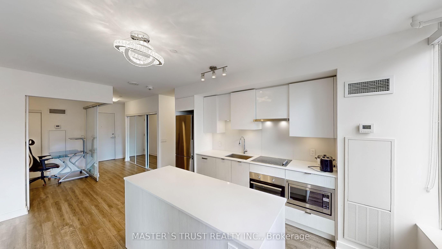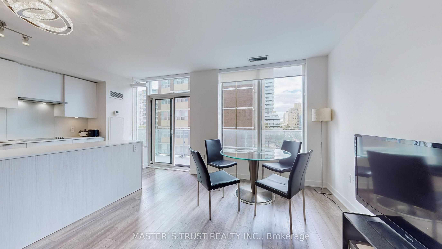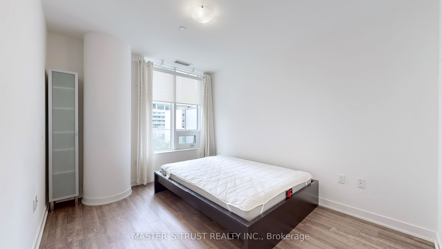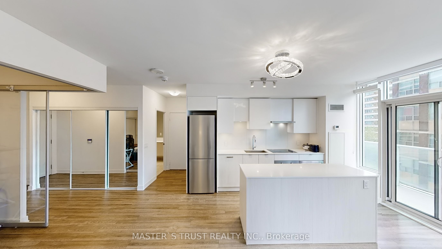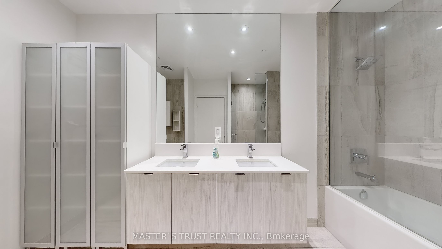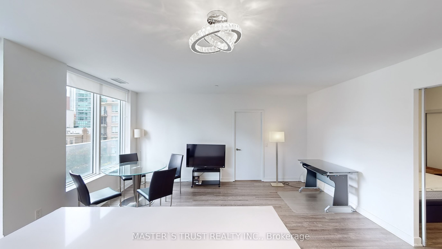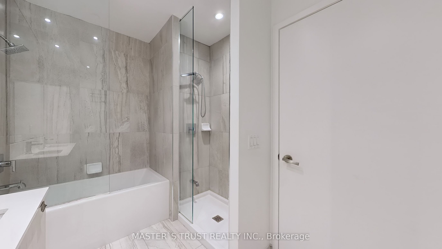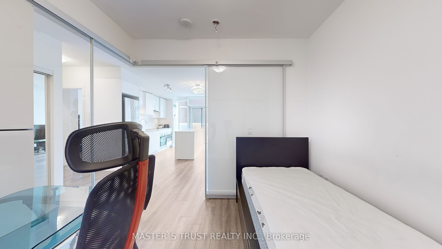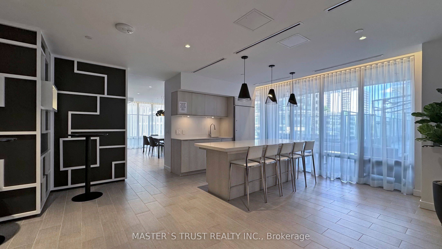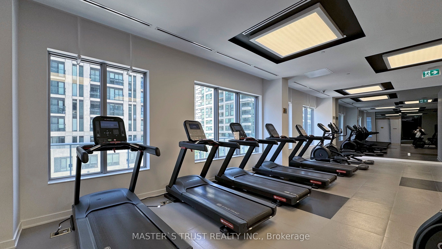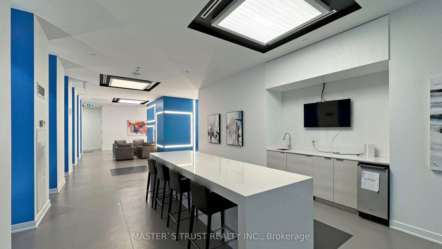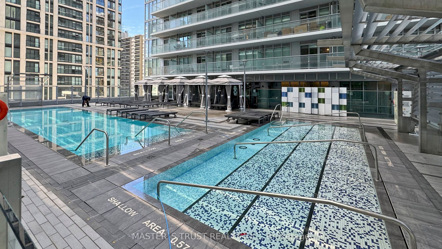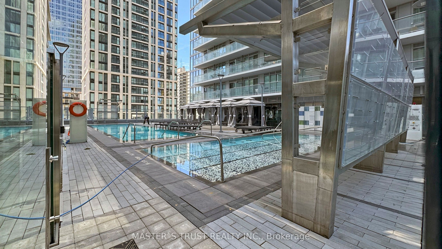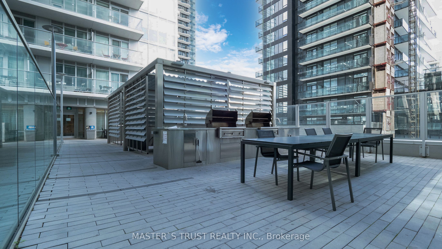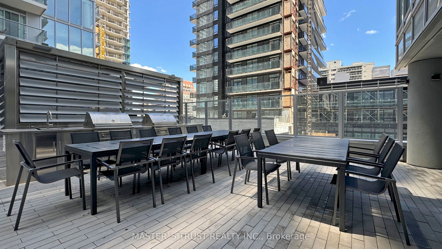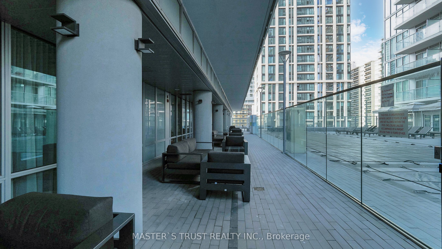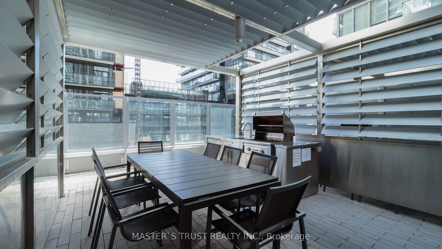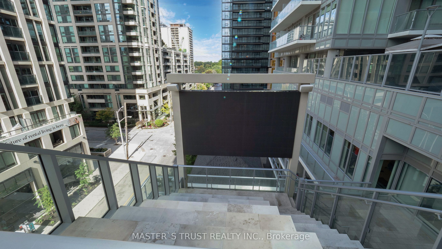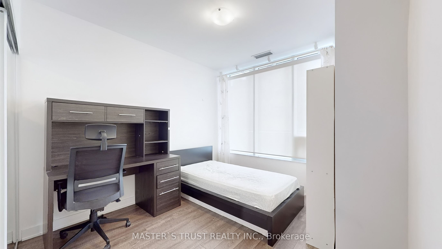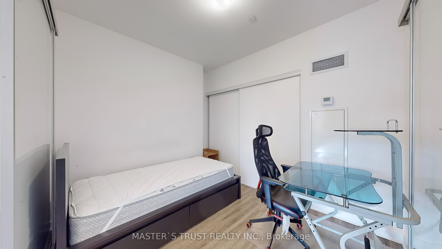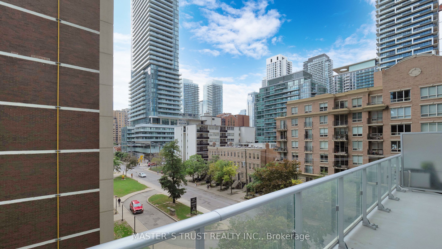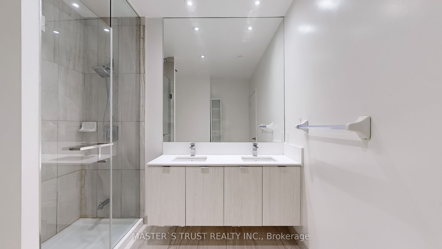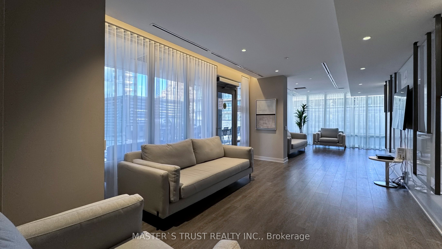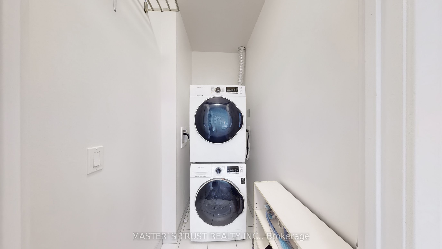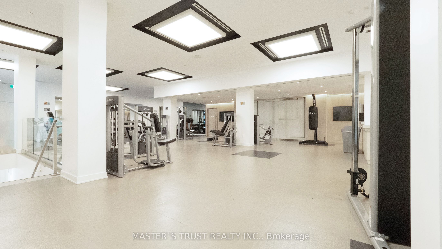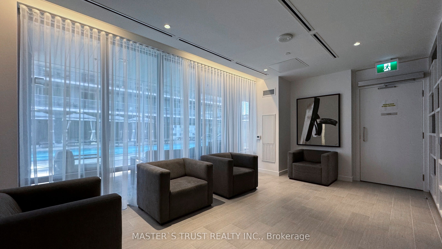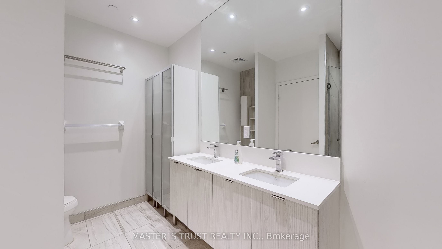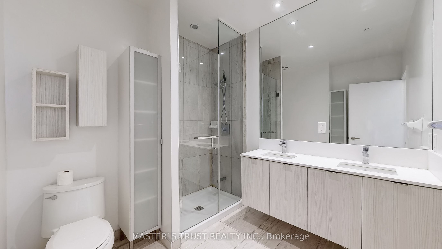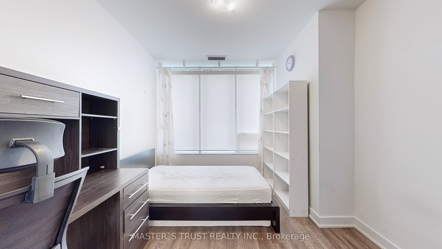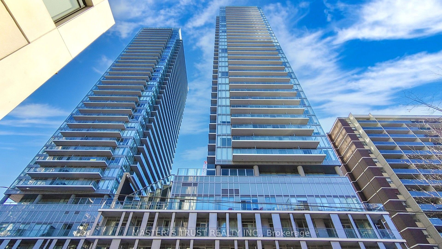
$3,700 /mo
Listed by MASTER`S TRUST REALTY INC.
Common Element Condo•MLS #C12221496•Price Change
Room Details
| Room | Features | Level |
|---|---|---|
Living Room 3 × 5.23 m | LaminateCombined w/DiningOpen Concept | Main |
Dining Room 3 × 5.23 m | LaminateCombined w/LivingW/O To Balcony | Main |
Kitchen 1.83 × 3.35 m | Stainless Steel ApplStone CountersOpen Concept | Main |
Primary Bedroom 3.05 × 3.91 m | Laminate5 Pc EnsuiteDouble Closet | Main |
Bedroom 2 2.97 × 3.4 m | LaminateLarge ClosetLarge Window | Main |
Bedroom 3 2.87 × 2.64 m | LaminateLarge ClosetSliding Doors | Main |
Client Remarks
Modern, fully furnished south facing suite with 2 bedrooms plus a large den, 2 full bathrooms (incl. 1 bathtub and 2 showers). The den is large enough to be a third bedroom and fit a full size bed. 4 years new unit with 1160 sf interior. Bright spacious living room and a 200 sq ft balcony. Furniture includes 4 chairs dinner set, Sofa, TV, computer desks, bed in each bedroom. S/S Appliances. luxurious amenities include gym, Basketball Court, 24 hr concierge, 2 pools, rooftop deck with BBQ ad seating and party room! 9 Minutes walk to TTC subway, 5 minutes walk to North Toronto Collegiate and Northern Secondary School. 30 minutes to U of T and TMU.
About This Property
195 Redpath Avenue, Toronto C10, M4P 0E4
Home Overview
Basic Information
Walk around the neighborhood
195 Redpath Avenue, Toronto C10, M4P 0E4
Shally Shi
Sales Representative, Dolphin Realty Inc
English, Mandarin
Residential ResaleProperty ManagementPre Construction
 Walk Score for 195 Redpath Avenue
Walk Score for 195 Redpath Avenue

Book a Showing
Tour this home with Shally
Frequently Asked Questions
Can't find what you're looking for? Contact our support team for more information.
See the Latest Listings by Cities
1500+ home for sale in Ontario

Looking for Your Perfect Home?
Let us help you find the perfect home that matches your lifestyle
