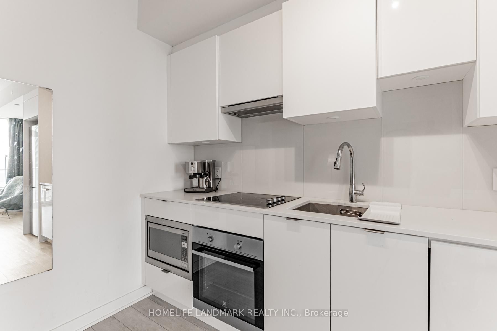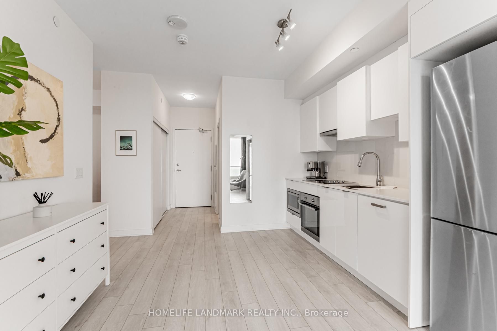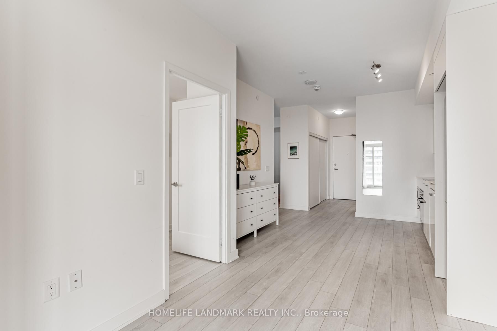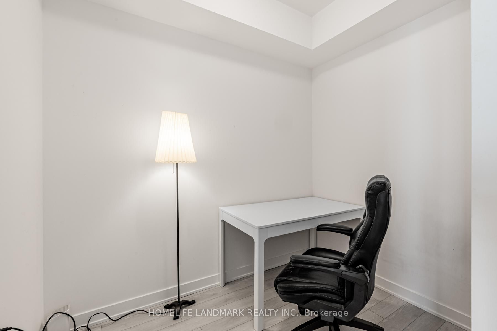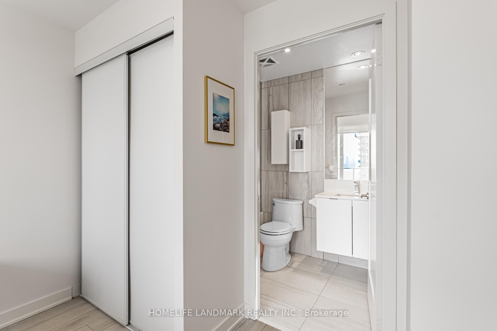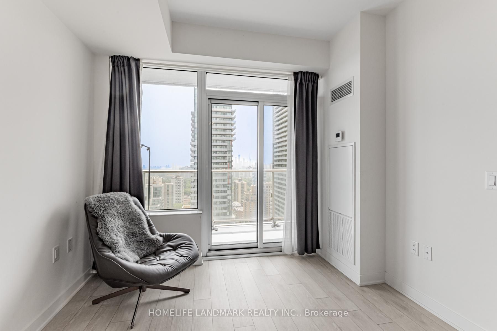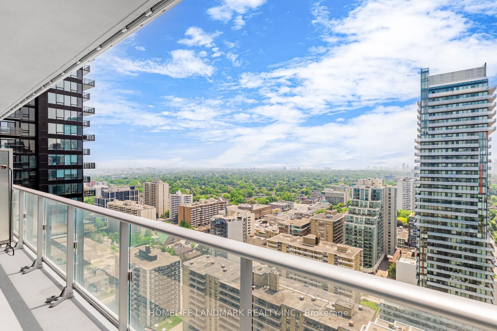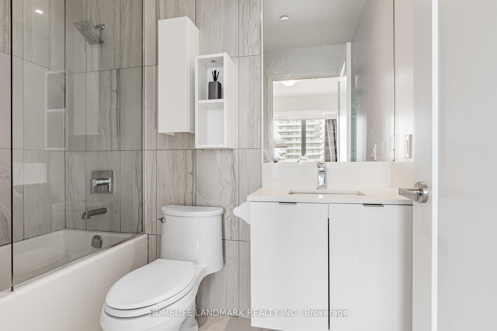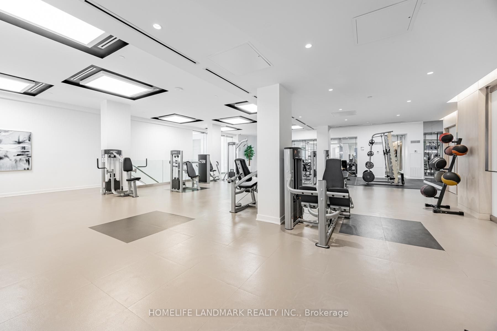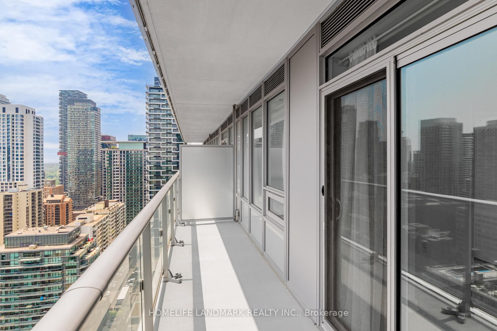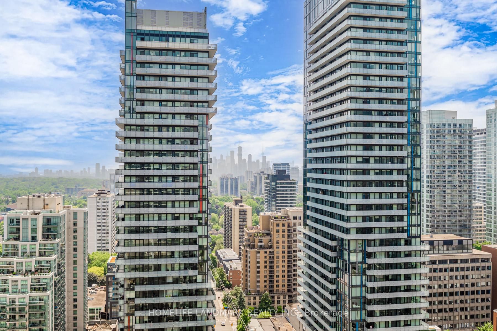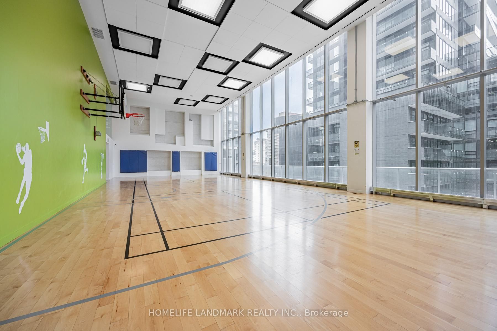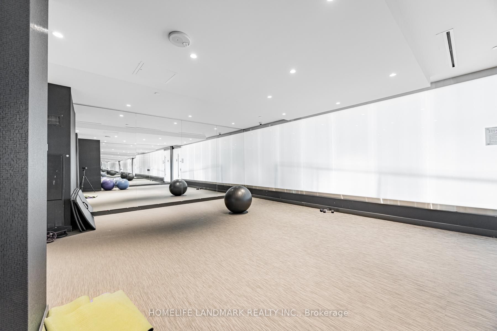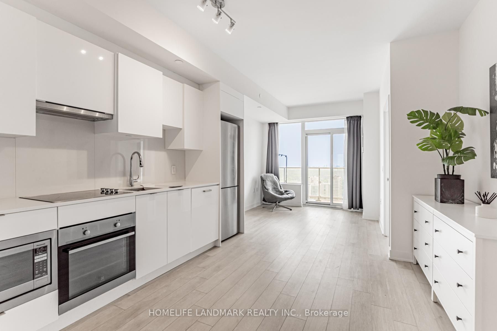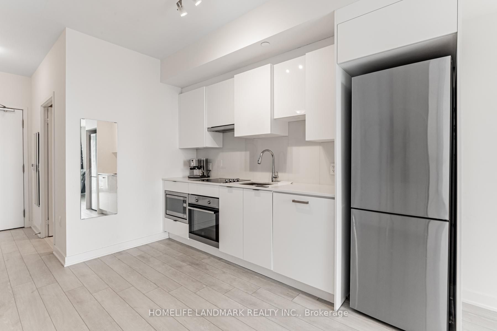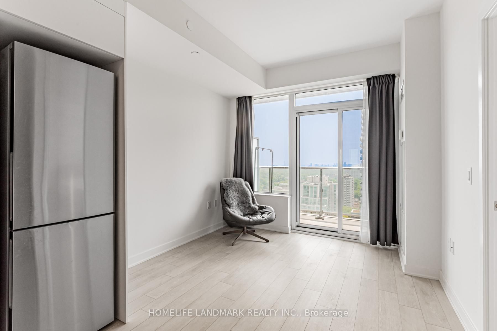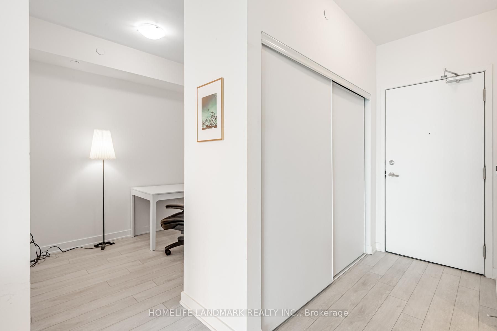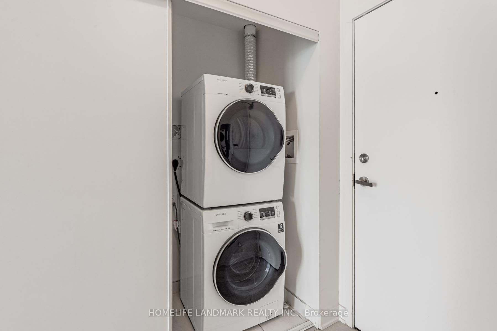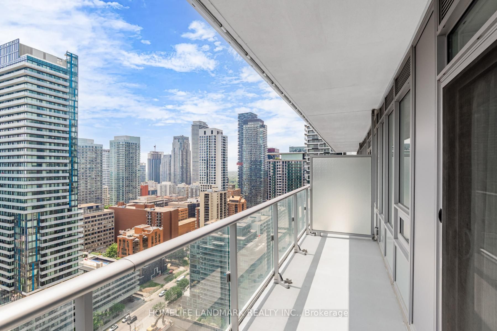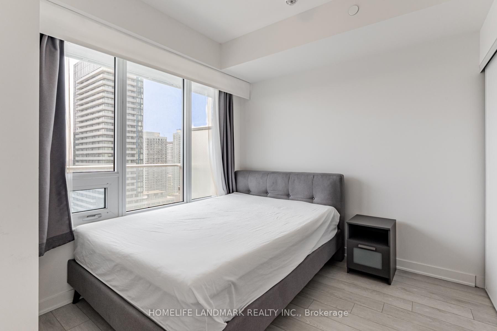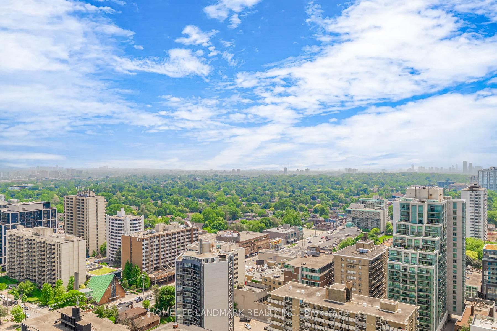
$569,000
Est. Payment
$2,173/mo*
*Based on 20% down, 4% interest, 30-year term
Listed by HOMELIFE LANDMARK REALTY INC.
Condo Apartment•MLS #C12216474•New
Included in Maintenance Fee:
Heat
Building Insurance
Common Elements
Water
Price comparison with similar homes in Toronto C10
Compared to 95 similar homes
-26.5% Lower↓
Market Avg. of (95 similar homes)
$774,226
Note * Price comparison is based on the similar properties listed in the area and may not be accurate. Consult licences real estate agent for accurate comparison
Room Details
| Room | Features | Level |
|---|---|---|
Living Room 2.9 × 2.97 m | LaminateSouth ViewW/O To Balcony | Flat |
Dining Room 2.77 × 3.35 m | LaminateCombined w/KitchenOpen Concept | Flat |
Kitchen 2.77 × 3.35 m | LaminateCombined w/DiningB/I Appliances | Flat |
Primary Bedroom 3 × 2.95 m | Laminate4 Pc EnsuiteSouth View | Flat |
Client Remarks
Welcome to Citylights on Broadway South Tower! Experience striking architecture and exceptional value at the vibrant heart of Yonge & Eglinton. This bright and well-designed 1+Den suite offers approximately 595 sq.ft. of interior space complemented by a 102 sq.ft. balcony. Featuring soaring 9-foot ceilings and a smart, versatile layout, the unit provides both comfort and functionality, ideal for modern urban living. The spacious den can easily serve as a second bedroom, home office, or private retreat. Stylish upgrades include premium flooring throughout, custom kitchen cabinetry, and modern interior doors. Enjoy two sleek bathrooms, including a primary ensuite and a frameless glass shower in the second bath. Step out onto your private south-facing balcony with panoramic, unobstructed views including a direct sightline to the CN Tower. Just steps to Eglinton Station, top-tier dining, shopping, and entertainment. Residents enjoy access to The Broadway Clubs unmatched amenities: 18,000+ sq ft indoors and 10,000+ sq ft outdoors, featuring 2 swimming pools, a fully equipped fitness centre, rooftop terrace, amphitheatre, chefs kitchen, and more. Urban living at its finest!
About This Property
195 Redpath Avenue, Toronto C10, M4P 0E4
Home Overview
Basic Information
Walk around the neighborhood
195 Redpath Avenue, Toronto C10, M4P 0E4
Shally Shi
Sales Representative, Dolphin Realty Inc
English, Mandarin
Residential ResaleProperty ManagementPre Construction
Mortgage Information
Estimated Payment
$0 Principal and Interest
 Walk Score for 195 Redpath Avenue
Walk Score for 195 Redpath Avenue

Book a Showing
Tour this home with Shally
Frequently Asked Questions
Can't find what you're looking for? Contact our support team for more information.
See the Latest Listings by Cities
1500+ home for sale in Ontario

Looking for Your Perfect Home?
Let us help you find the perfect home that matches your lifestyle
