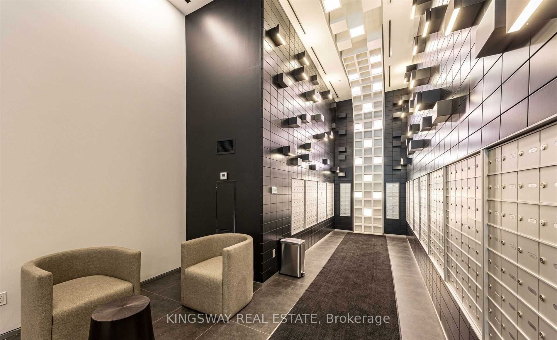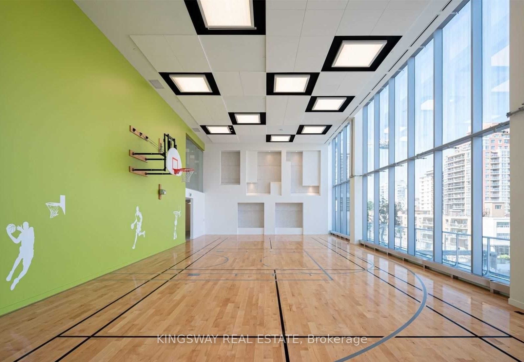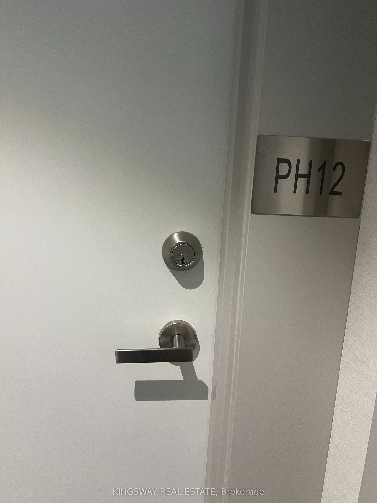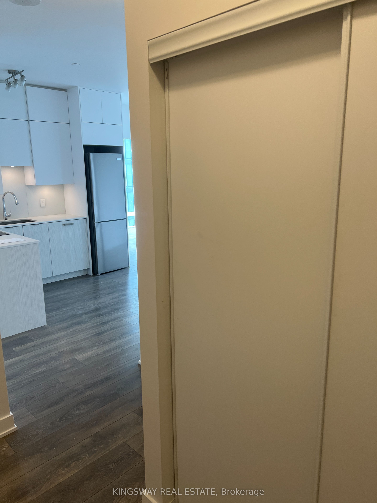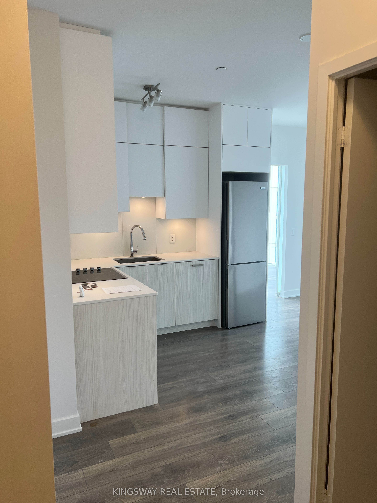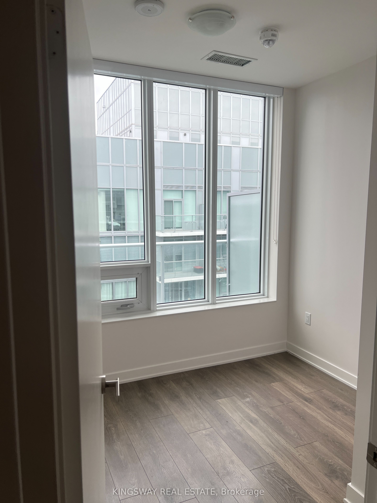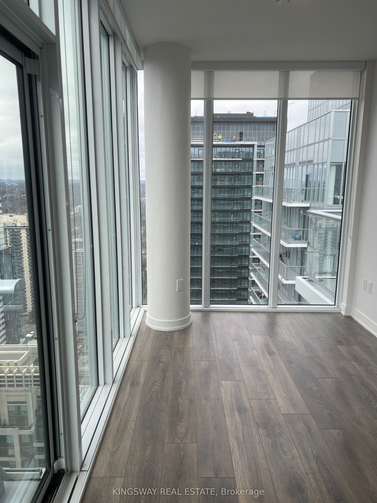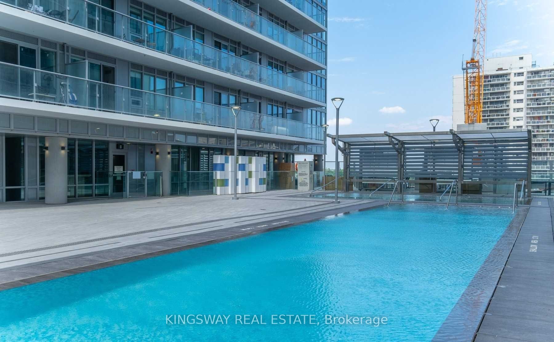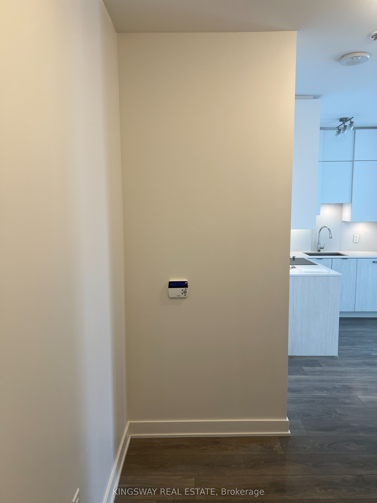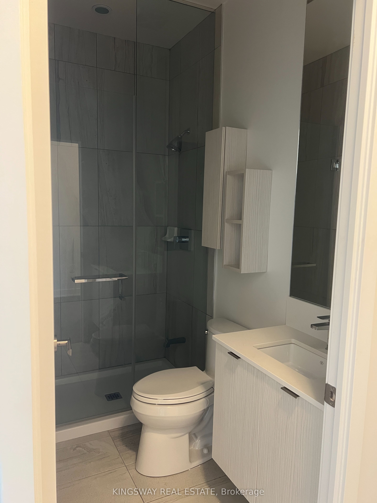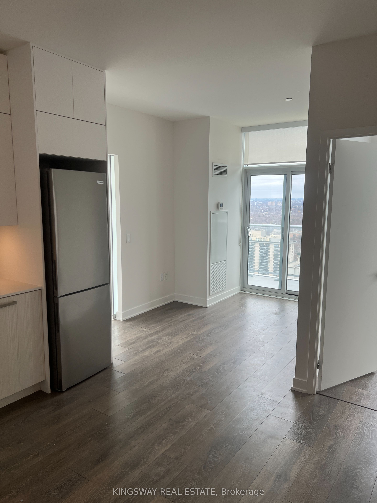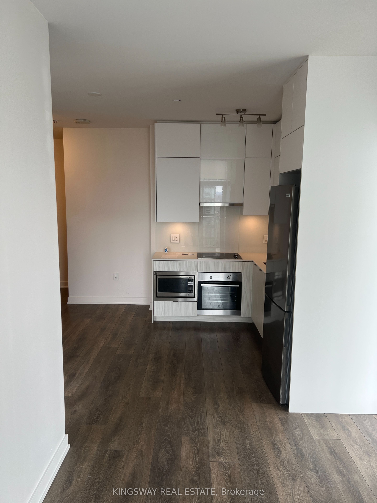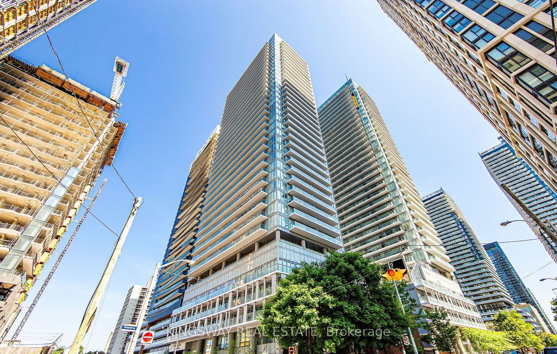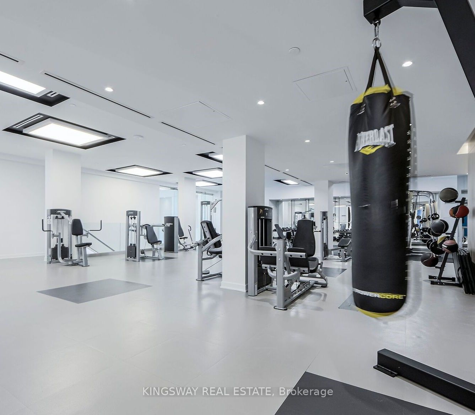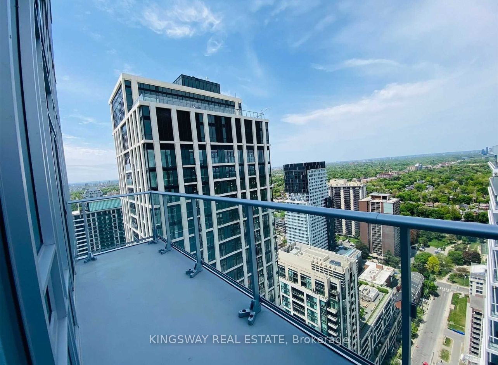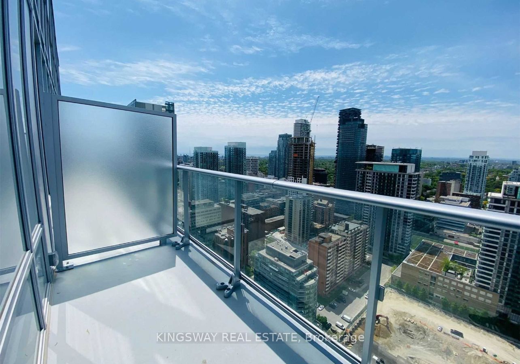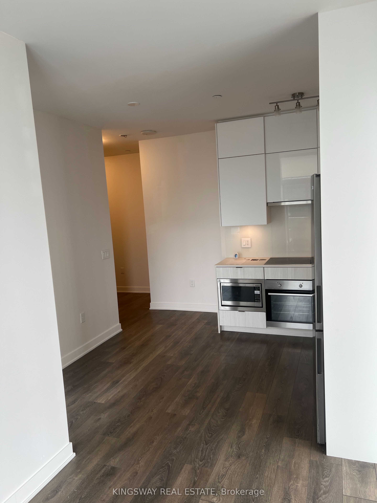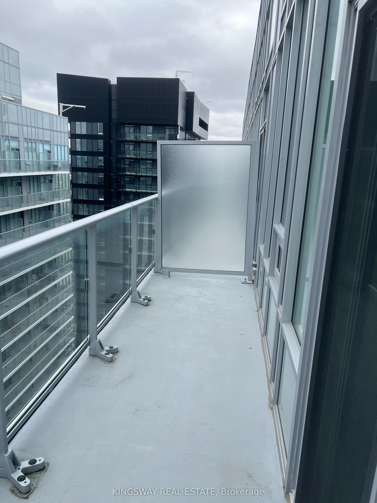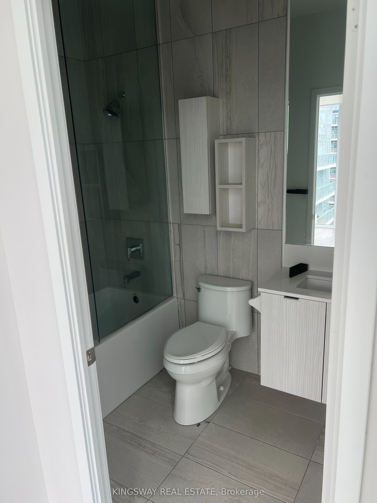
$588,808
Est. Payment
$2,249/mo*
*Based on 20% down, 4% interest, 30-year term
Listed by KINGSWAY REAL ESTATE
Common Element Condo•MLS #C12124950•Price Change
Included in Maintenance Fee:
Common Elements
Price comparison with similar homes in Toronto C10
Compared to 2 similar homes
-7.8% Lower↓
Market Avg. of (2 similar homes)
$638,944
Note * Price comparison is based on the similar properties listed in the area and may not be accurate. Consult licences real estate agent for accurate comparison
Room Details
| Room | Features | Level |
|---|---|---|
Living Room 3.07 × 2.56 m | Open ConceptW/O To Balcony | Flat |
Primary Bedroom 3.5 × 2.42 m | 4 Pc EnsuiteW/O To BalconyCloset | Flat |
Bedroom 2 3.16 × 2.68 m | ClosetWindow | Flat |
Kitchen 2.1 × 2.74 m | Stainless Steel ApplStone Counters | Flat |
Dining Room 2.1 × 2.74 m | Open ConceptCombined w/Dining | Flat |
Client Remarks
A Must see 2 BED + 2 BATH rare corner PENT-HOUSE UNIT !Welcome To Citylights. On Broadway South Tower. Architecturally Stunning, Professionally Designed Amenities, Craftsmanship & Breathtaking Interior Designs. Walking Distance To Subway W/ Endless Restaurants & Shops! Enjoy Over 28,000 Sq/Ft Of Designer-Selected Amenities, Including A Spacious Party Room With A Bar, Chefs Kitchen With Private Dining, Lounge Areas, Meeting Rooms, And A State-Of-The-Art Fitness Center With Yoga, Cardio, Fit-Box, Strength Training Area, And A Badminton/Basketball Court. Also Featured Are Steam Rooms, An Outdoor Amphitheater, A Gorgeous Rooftop With 2 Pools, BBQ/Patio Area, and an Outdoor Lounge. Enjoy luxurious city living with everything you need right at your doorstep!
About This Property
195 Redpath Avenue, Toronto C10, M4P 0E3
Home Overview
Basic Information
Amenities
Visitor Parking
Outdoor Pool
Gym
Concierge
BBQs Allowed
Walk around the neighborhood
195 Redpath Avenue, Toronto C10, M4P 0E3
Shally Shi
Sales Representative, Dolphin Realty Inc
English, Mandarin
Residential ResaleProperty ManagementPre Construction
Mortgage Information
Estimated Payment
$0 Principal and Interest
 Walk Score for 195 Redpath Avenue
Walk Score for 195 Redpath Avenue

Book a Showing
Tour this home with Shally
Frequently Asked Questions
Can't find what you're looking for? Contact our support team for more information.
See the Latest Listings by Cities
1500+ home for sale in Ontario

Looking for Your Perfect Home?
Let us help you find the perfect home that matches your lifestyle
