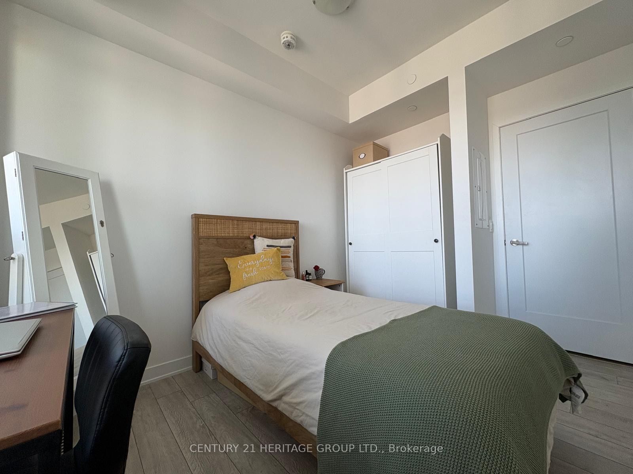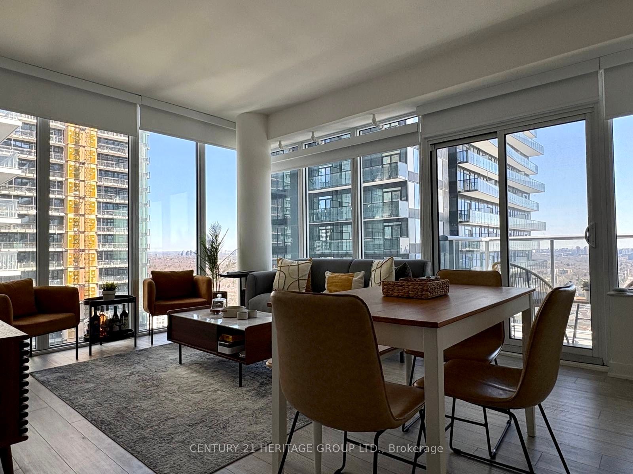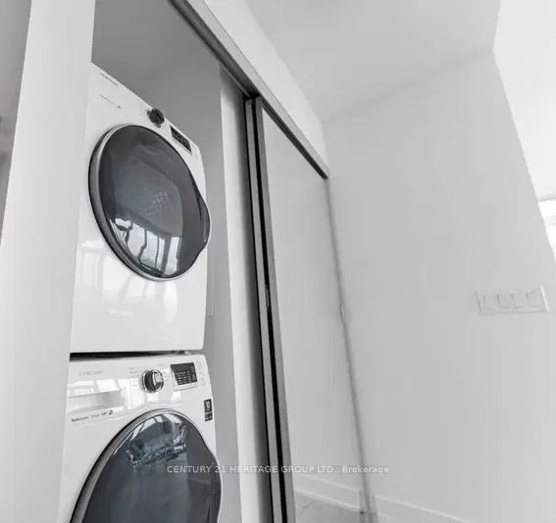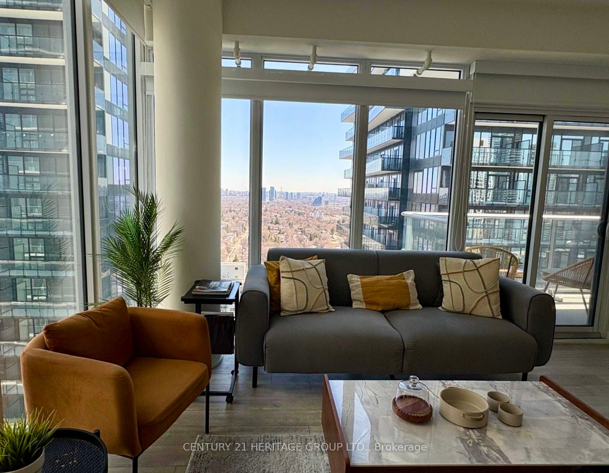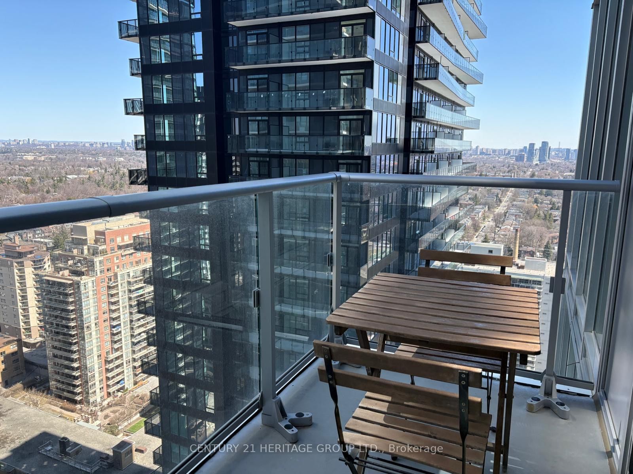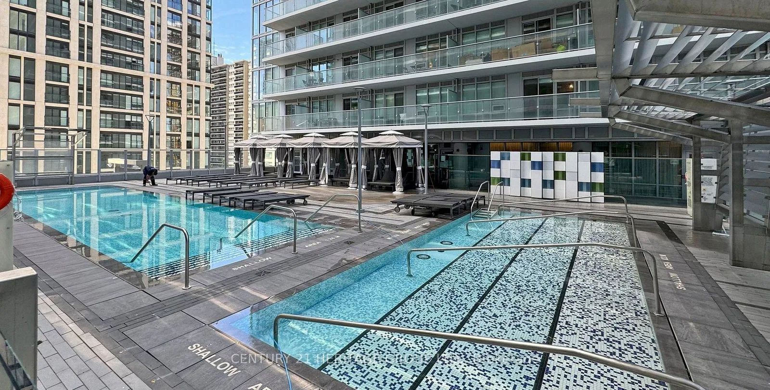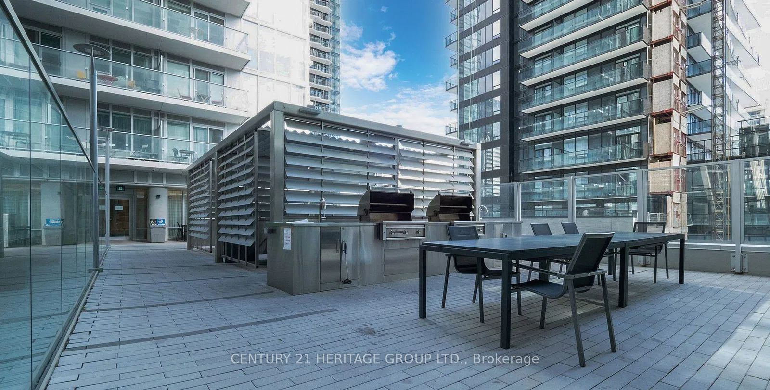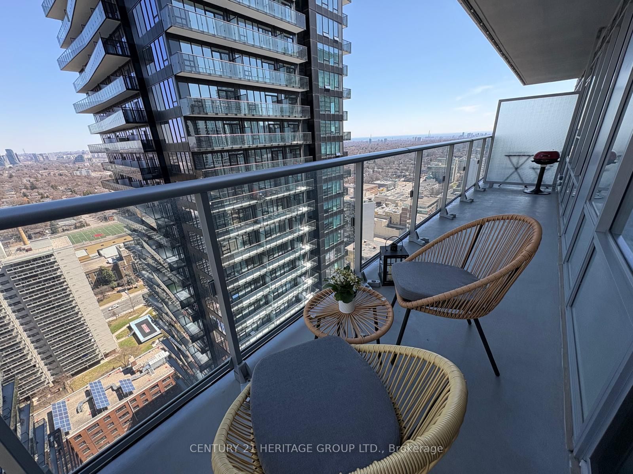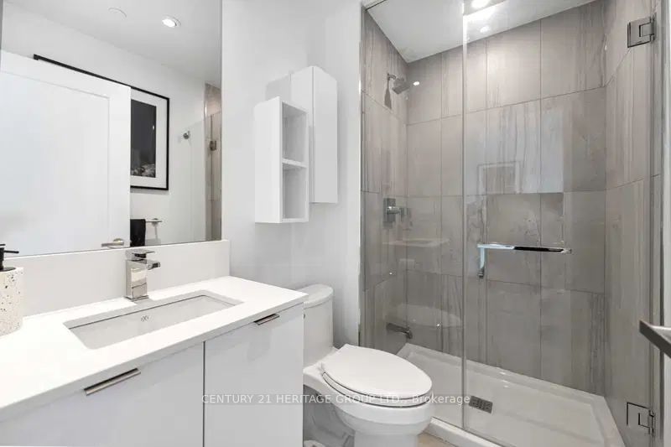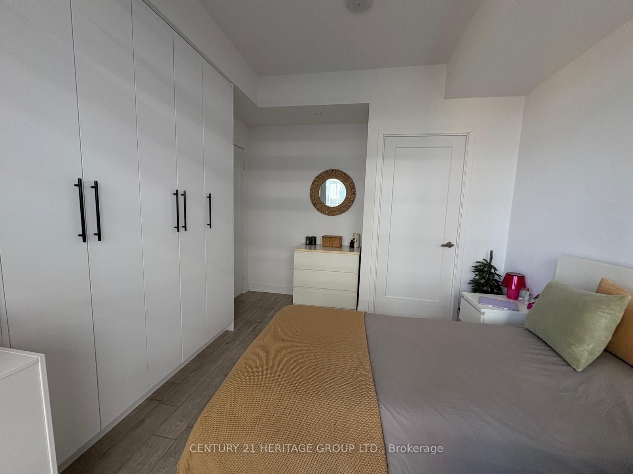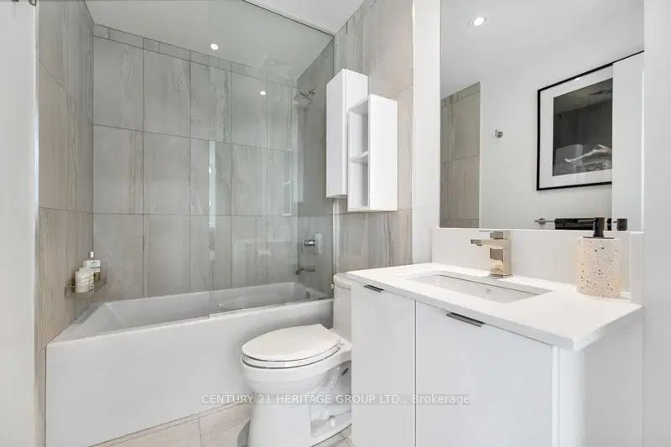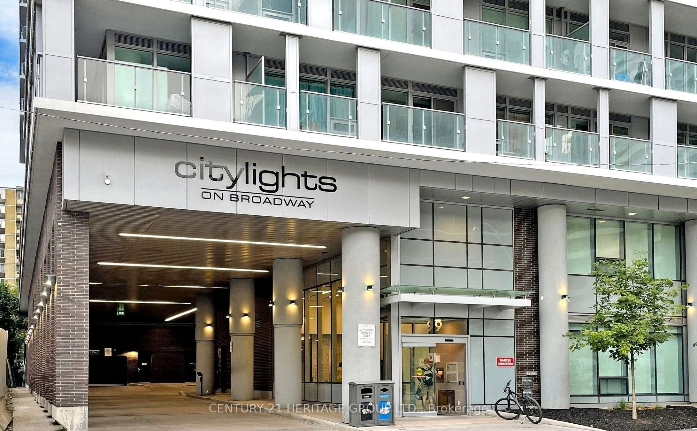
$3,100 /mo
Listed by CENTURY 21 HERITAGE GROUP LTD.
Condo Apartment•MLS #C12119649•New
Room Details
| Room | Features | Level |
|---|---|---|
Kitchen 3.85 × 2.35 m | Combined w/DiningStainless Steel ApplLaminate | Main |
Dining Room 3.85 × 2.35 m | Combined w/DiningW/O To BalconyLaminate | Main |
Living Room 3.9 × 3.15 m | Combined w/KitchenWindow Floor to CeilingLaminate | Main |
Primary Bedroom 3.91 × 2.86 m | ClosetW/O To Balcony | Main |
Bedroom 2 3.91 × 2.86 m | WindowCloset | Main |
Client Remarks
"City lights On Broadway" Breathtaking Corner Suite Soaked In Sunshine In The Heart Of Yonge And Eglinton! 2 Bed + 2 Bath Unit, With Custom Floorplan Designed Directly With Builder. Featuring Over 9 Ft Ceilings, Custom Built-In Primary Room Closet, Upgraded Floors, Backsplash, Doors & Cabinets Throughout The Unit. Two Balconies To Enjoy Relaxing On, Parking, Locker, High Floor, Nearby Schools, Parks, TTC Subway & Bus Routes, LRT, Grocery Stores And Restaurants. Broadway Club In The Building Offers Over 18,000 Sf of Indoor & Over 10,000 Sf Of Outdoor Amenities Including Gym ( Yoga , studio room & Steam room), Basketball/ Badminton court, Concierge, Guestroom, Outdoor pool, Party/meeting rooms, Visitor parking, Rooftop Deck/ Garden, BBQ area, Amphitheatre, etc.
About This Property
195 Redpath Avenue, Toronto C10, M4P 0E4
Home Overview
Basic Information
Amenities
Guest Suites
Gym
Outdoor Pool
Party Room/Meeting Room
Rooftop Deck/Garden
Visitor Parking
Walk around the neighborhood
195 Redpath Avenue, Toronto C10, M4P 0E4
Shally Shi
Sales Representative, Dolphin Realty Inc
English, Mandarin
Residential ResaleProperty ManagementPre Construction
 Walk Score for 195 Redpath Avenue
Walk Score for 195 Redpath Avenue

Book a Showing
Tour this home with Shally
Frequently Asked Questions
Can't find what you're looking for? Contact our support team for more information.
See the Latest Listings by Cities
1500+ home for sale in Ontario

Looking for Your Perfect Home?
Let us help you find the perfect home that matches your lifestyle
