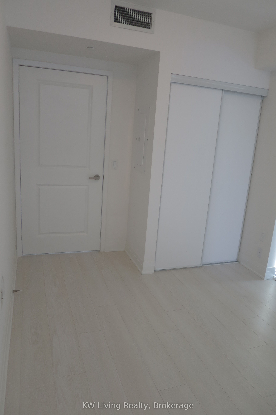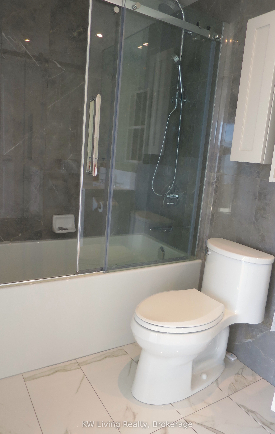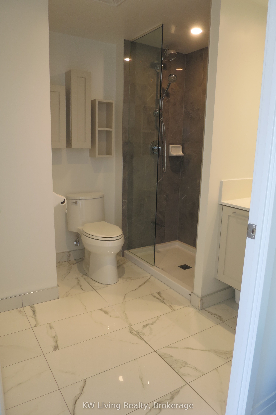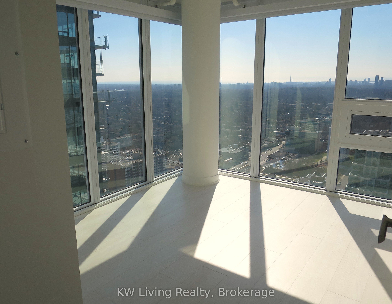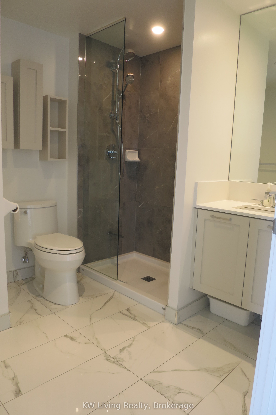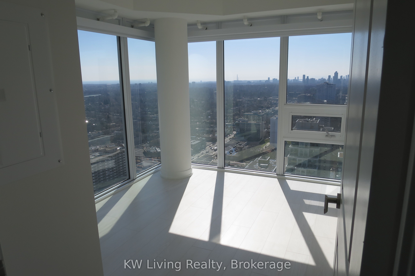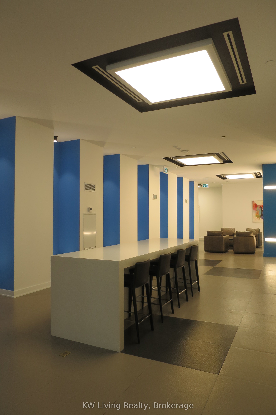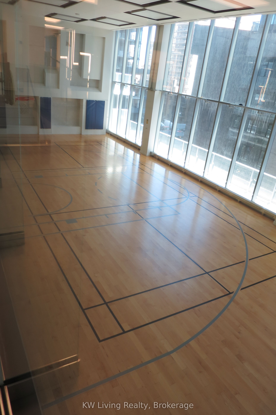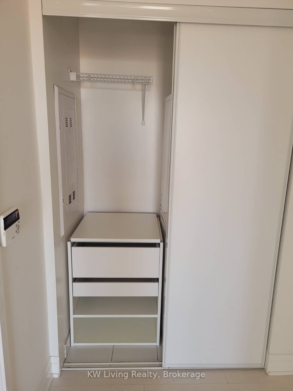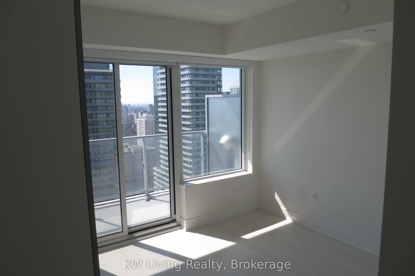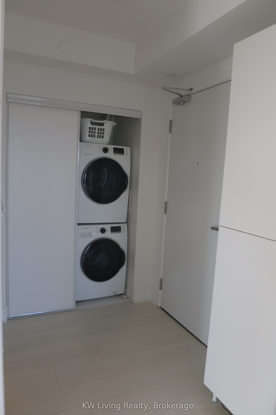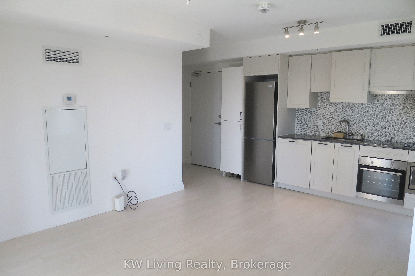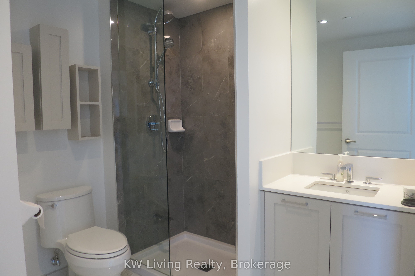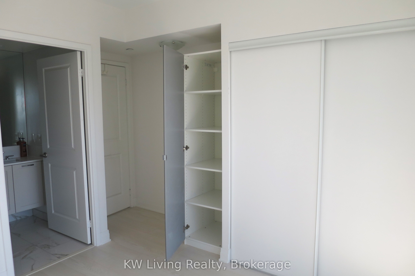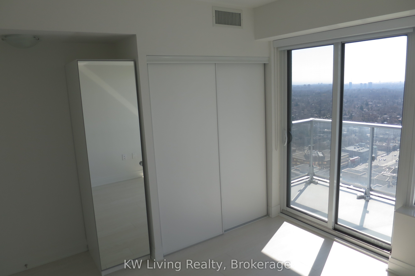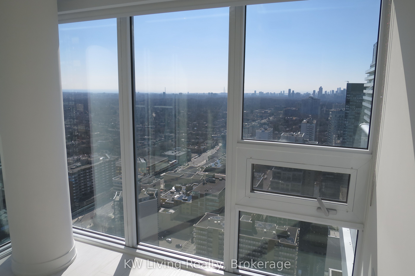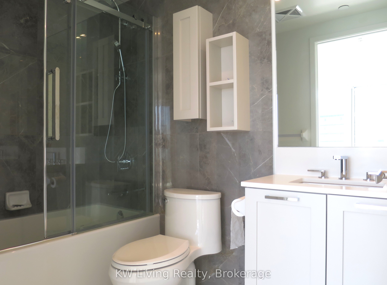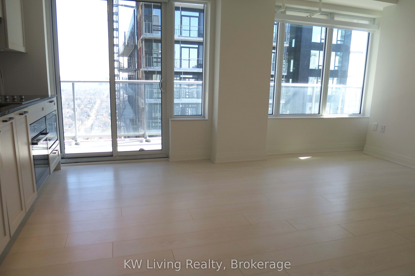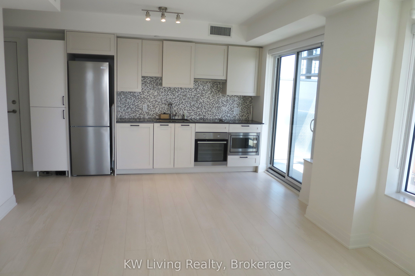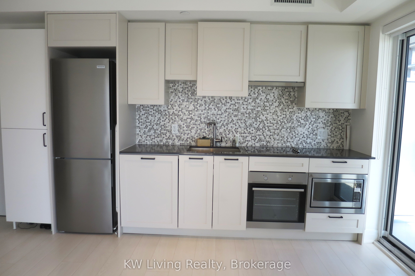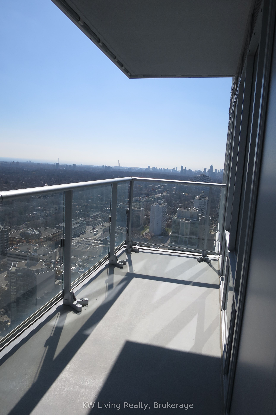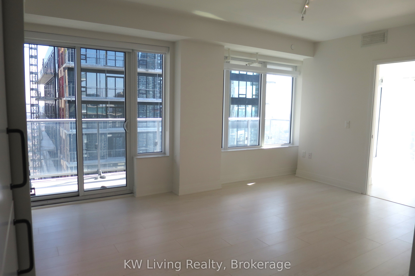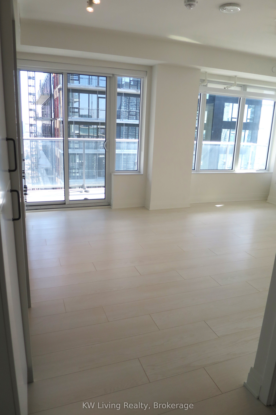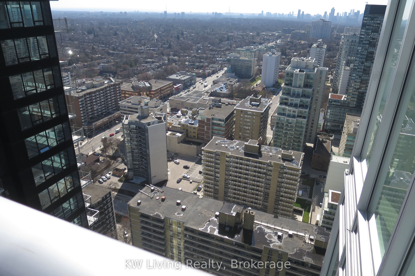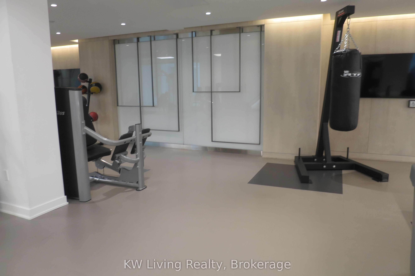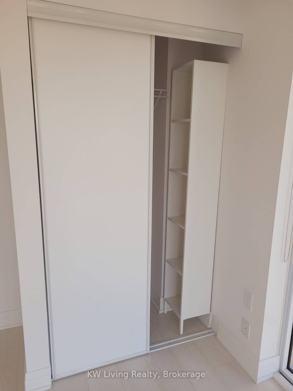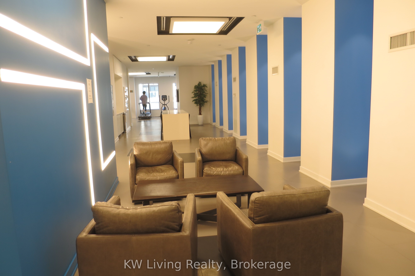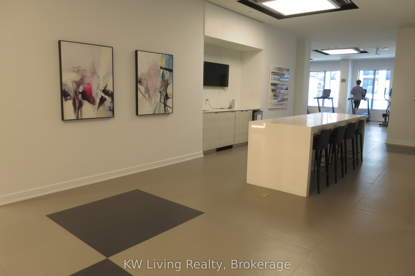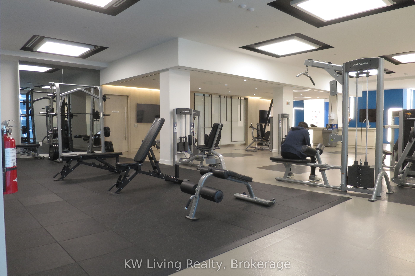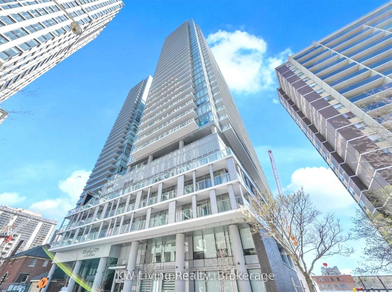
$2,800 /mo
Listed by KW Living Realty
Condo Apartment•MLS #C12108790•New
Room Details
| Room | Features | Level |
|---|---|---|
Living Room 3.55 × 2.9 m | LaminateCombined w/DiningWindow Floor to Ceiling | Flat |
Dining Room 3.55 × 2.9 m | LaminateCombined w/LivingW/O To Balcony | Flat |
Kitchen 3.6 × 2.7 m | LaminateQuartz CounterModern Kitchen | Flat |
Primary Bedroom 3.6 × 3.5 m | Laminate4 Pc EnsuiteW/O To Balcony | Flat |
Bedroom 2 3.5 × 2.66 m | LaminateLarge Closet | Flat |
Client Remarks
Spacious 695 sf corner unit at Citylights, Vibrant Yonge & Eglinton, architecturally stunning professionally designed amenities, craftsmanship, & breathtaking interior designs, walking distance to subway with endless restaurants, shops abound, The Broadway Club offers over 18,000 sf indoor and over 10,000 sf outdoor amenities, including 2 pools, amphitheater, party rm with chef's kitchen, fitness centre, basketball court, spacious gym, BBQ + more, S/E exposure with lots of natural lights, two barcolnies, abundance of extra storage cabinets added by landlord for tenant's use, one locker L3 #10 included, Sparkling clean
About This Property
195 Redpath Avenue, Toronto C10, M4P 0E4
Home Overview
Basic Information
Amenities
Concierge
Guest Suites
Gym
Outdoor Pool
Rooftop Deck/Garden
Visitor Parking
Walk around the neighborhood
195 Redpath Avenue, Toronto C10, M4P 0E4
Shally Shi
Sales Representative, Dolphin Realty Inc
English, Mandarin
Residential ResaleProperty ManagementPre Construction
 Walk Score for 195 Redpath Avenue
Walk Score for 195 Redpath Avenue

Book a Showing
Tour this home with Shally
Frequently Asked Questions
Can't find what you're looking for? Contact our support team for more information.
See the Latest Listings by Cities
1500+ home for sale in Ontario

Looking for Your Perfect Home?
Let us help you find the perfect home that matches your lifestyle
